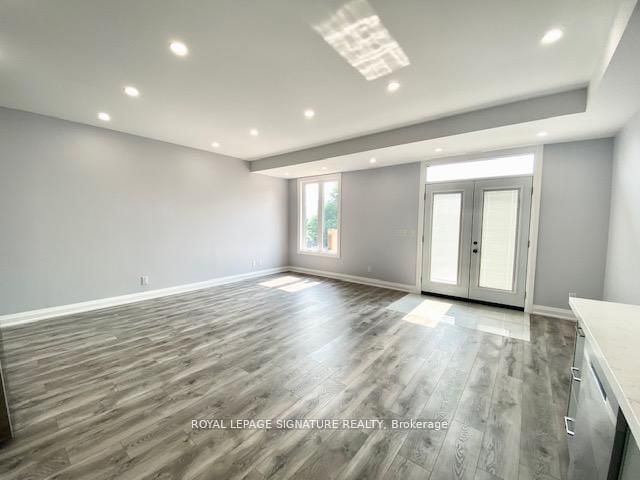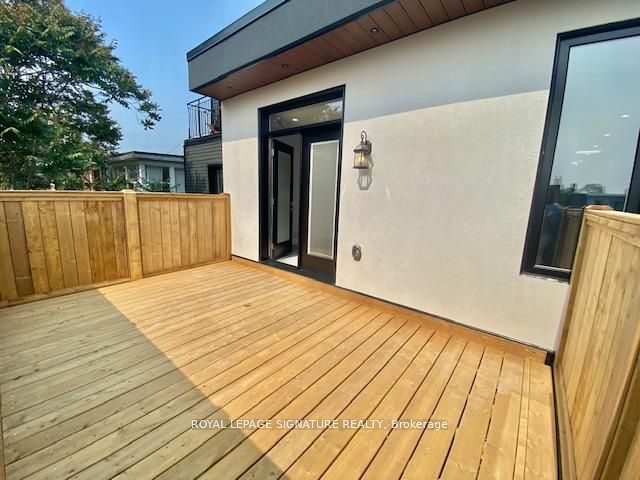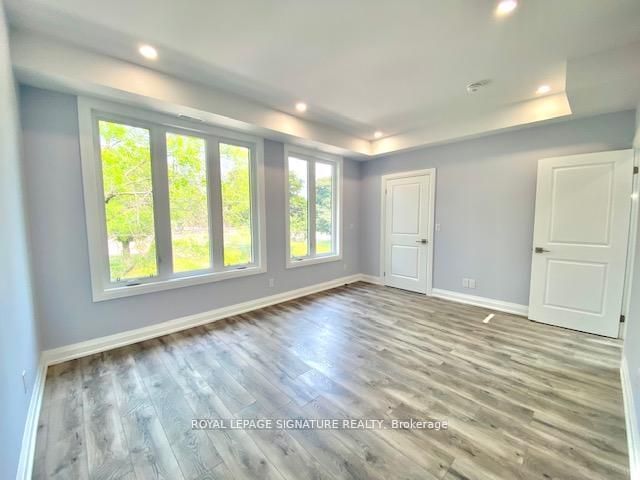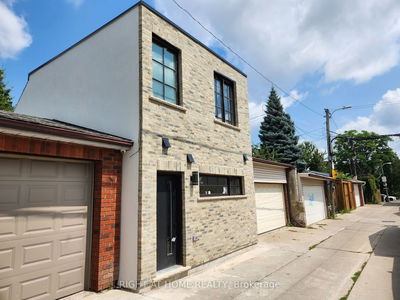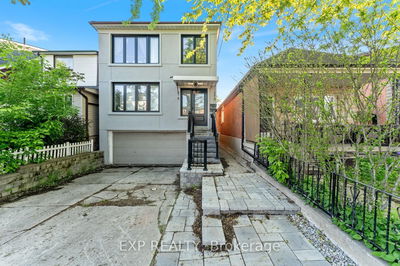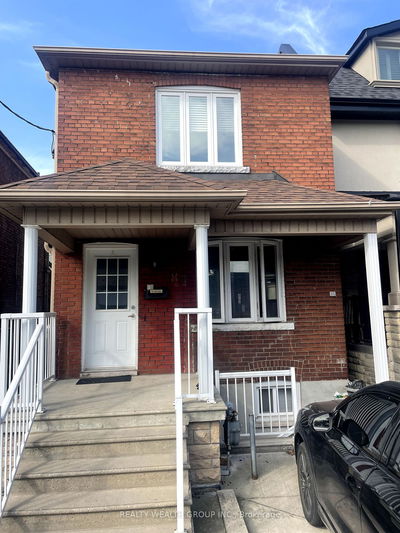1,000 Square Feet of Luxury, on 2nd Floor, With Separate Entrance. Bright, Spacious and Sunny Interior, Offering 2 Bedrooms, 1 Bathroom. Modern Open Concept Kitchen, Dining and Living Area, with Walk Out to Private Back Deck. Ensuite Washer and Dryer with Added Storage. Large Closets, Laminate Flooring and Pot Lights Throughout Home. Convenient TTC at Your Doorstep. Although a Designated On Site Parking Spot is Not Included, Free Parking is Available On Dufferin St. Mon-Fri 6pm to 7am and Sat-Sun All Day/Night on a "First Come First Serve" Basis.
부동산 특징
- 등록 날짜: Thursday, May 02, 2024
- 도시: Toronto
- 이웃/동네: Corso Italia-Davenport
- 중요 교차로: Dufferin / Davenport
- 전체 주소: 2nd-1500 Dufferin Street, Toronto, M6H 3L4, Ontario, Canada
- 거실: Open Concept, Combined W/주방, Balcony
- 주방: Open Concept, Quartz Counter, Pot Lights
- 리스팅 중개사: Royal Lepage Signature Realty - Disclaimer: The information contained in this listing has not been verified by Royal Lepage Signature Realty and should be verified by the buyer.








