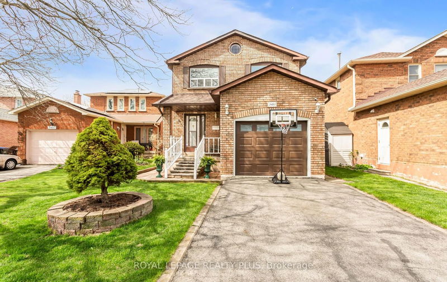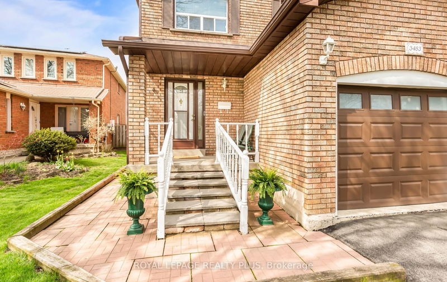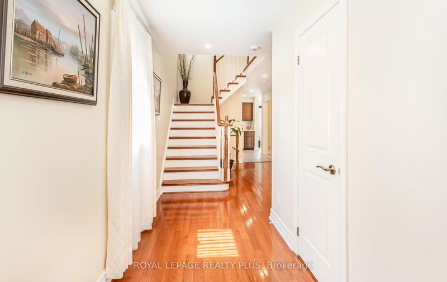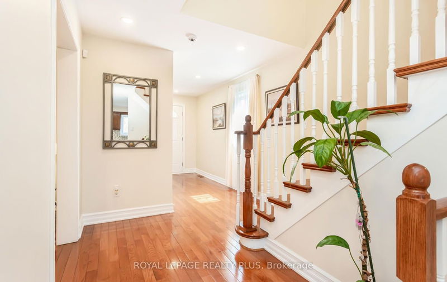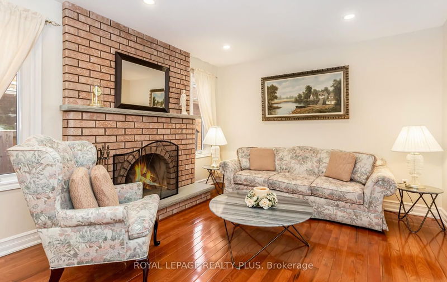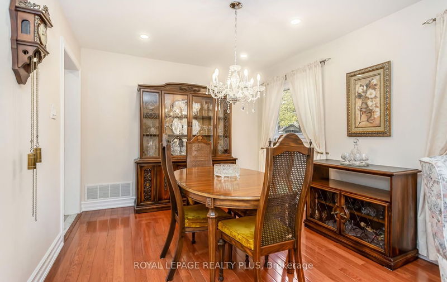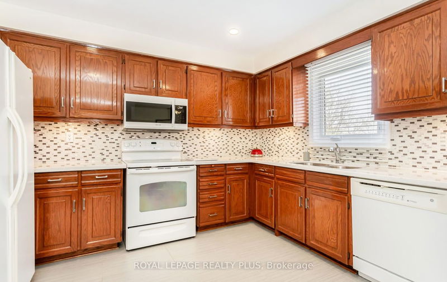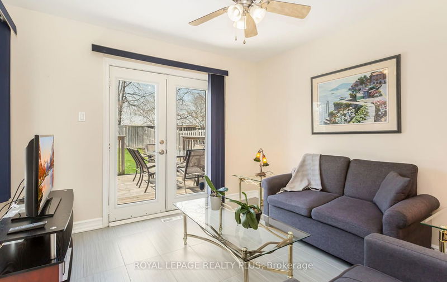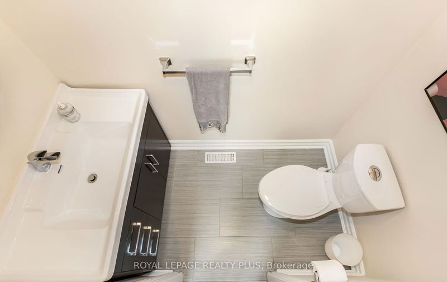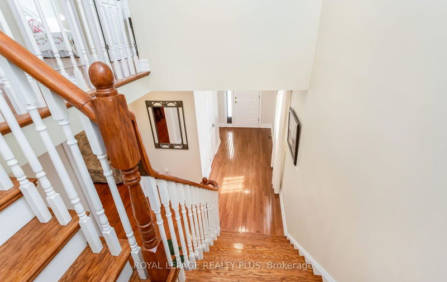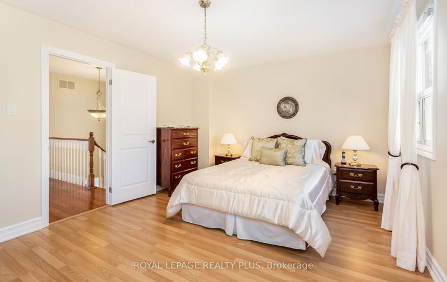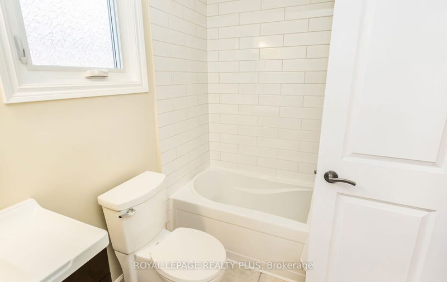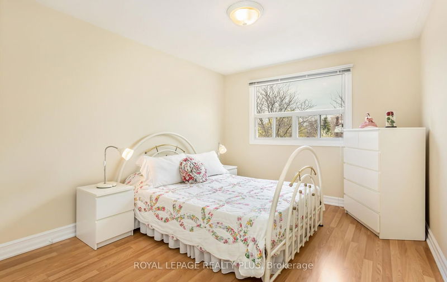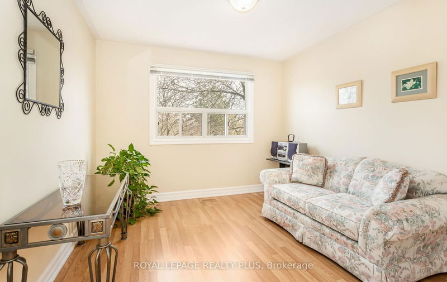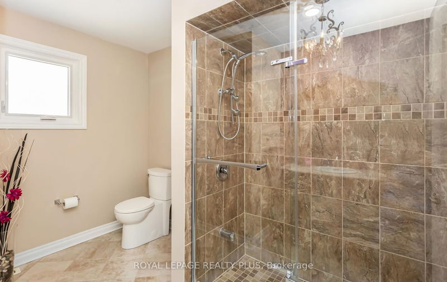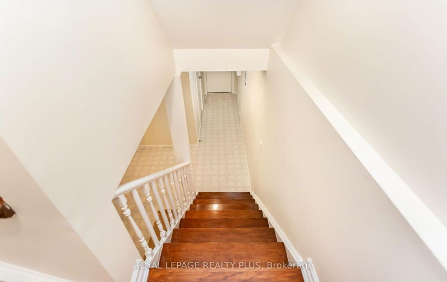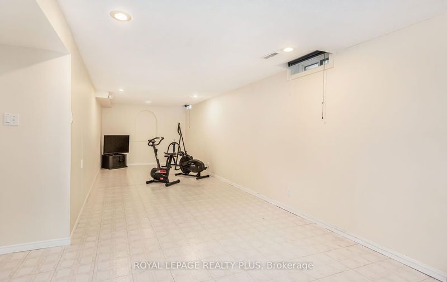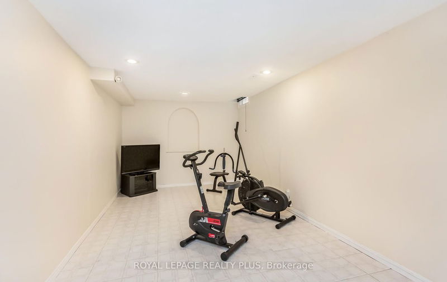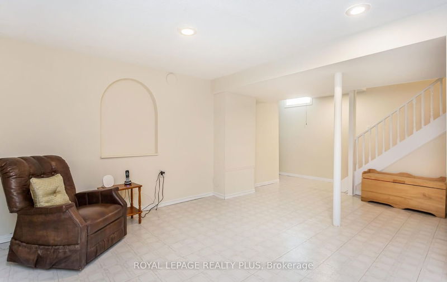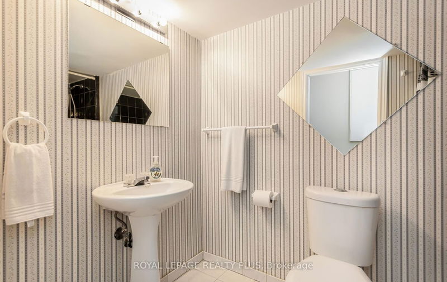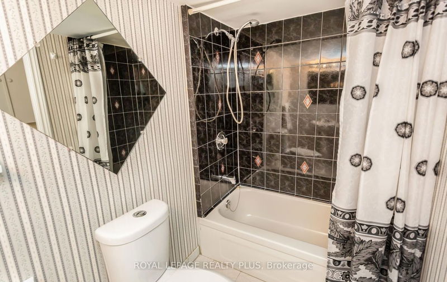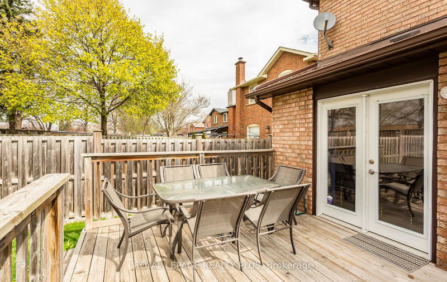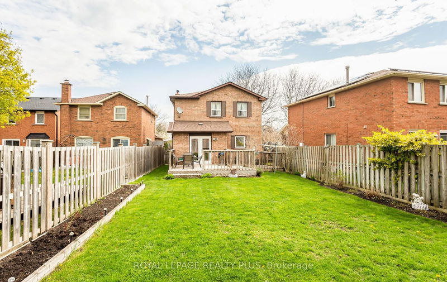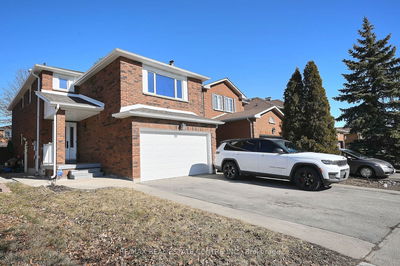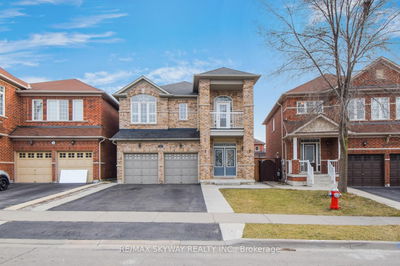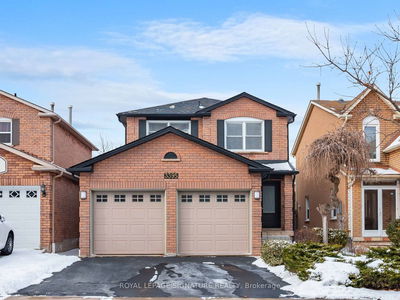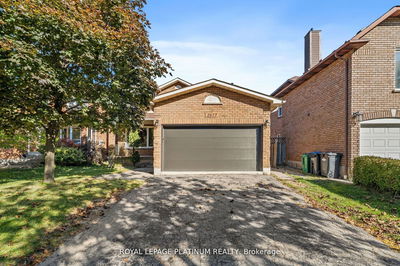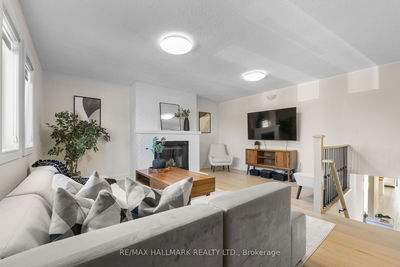Discover suburban bliss in this charming Erin Mills gem! Boasting curb appeal that captivates, this 3-bed, 4-bath, all-brick home is a true delight. With 2157 sq ft, a 1-car garage, and an oversized lot, it offers space, comfort and style. Meticulously maintained and upgraded, this beauty features an open-concept living/dining area with a cozy wood-burning fireplace, an updated kitchen, a family room leading to a deck overlooking a deep backyard, generous-sized bedrooms upstairs, and a finished basement with a large recreation area and a full washroom. Recent updates include a 2021 roof, 2024 AC, and a new rented hot water tank. With pride of ownership evident throughout, this home is ready to welcome you with open arms!
부동산 특징
- 등록 날짜: Thursday, May 02, 2024
- 가상 투어: View Virtual Tour for 3483 Chartrand Crescent
- 도시: Mississauga
- 이웃/동네: Erin Mills
- 중요 교차로: Burnhamthorpe Rd W & Winston Churchill Blvd
- 전체 주소: 3483 Chartrand Crescent, Mississauga, L5L 4E2, Ontario, Canada
- 거실: Hardwood Floor, Fireplace, Window
- 가족실: Tile Floor, W/O To Deck
- 주방: Tile Floor, Custom Backsplash, B/I Appliances
- 리스팅 중개사: Royal Lepage Realty Plus - Disclaimer: The information contained in this listing has not been verified by Royal Lepage Realty Plus and should be verified by the buyer.

