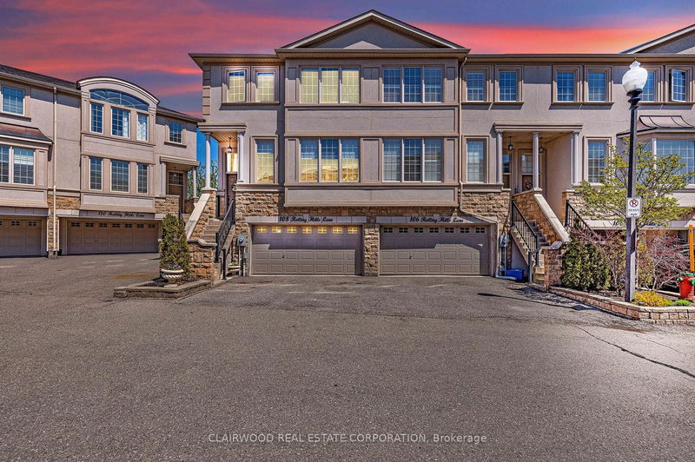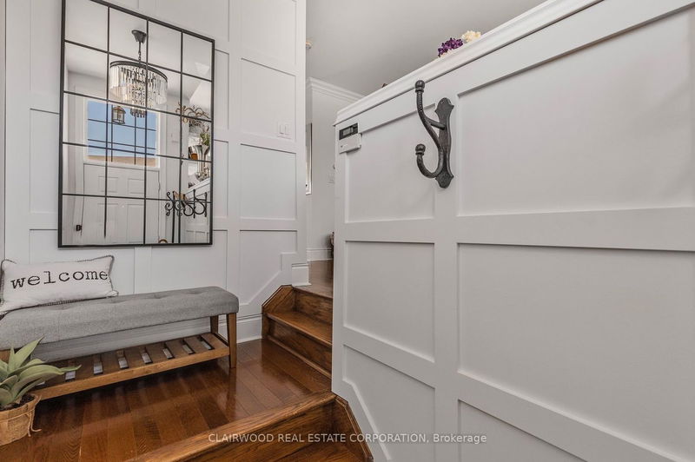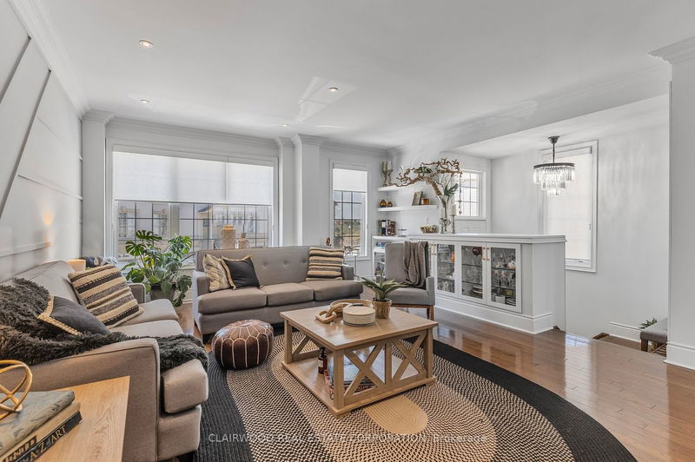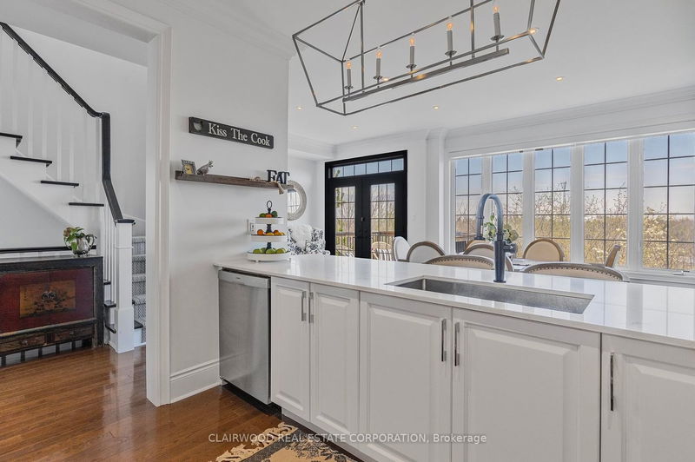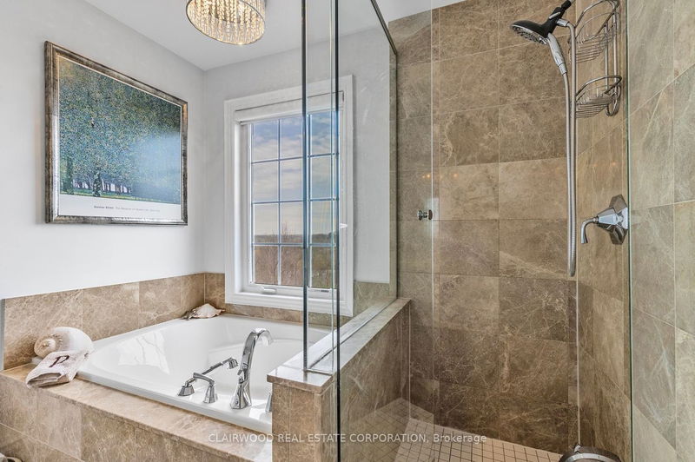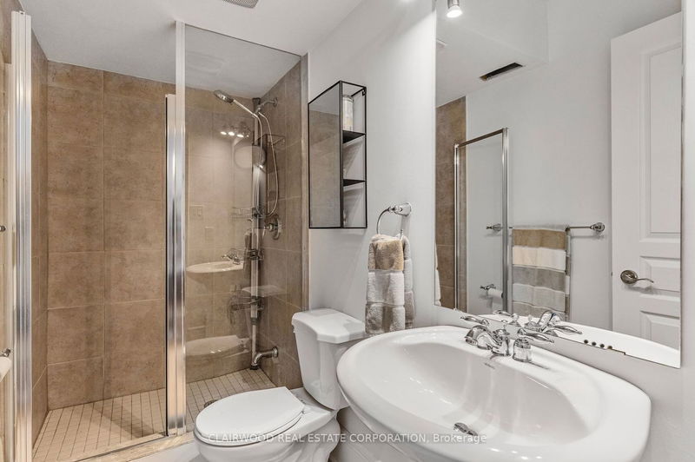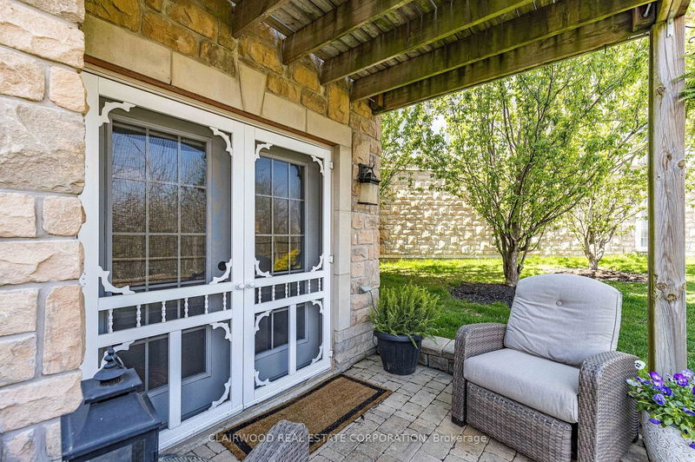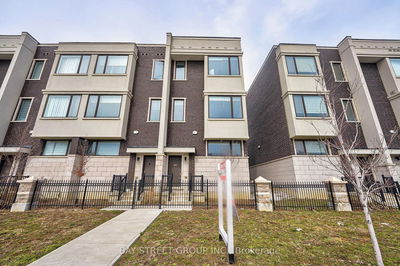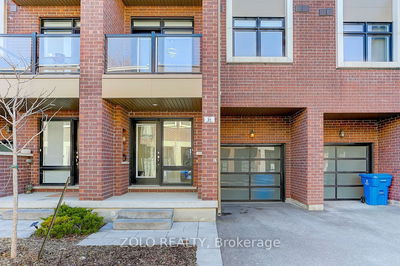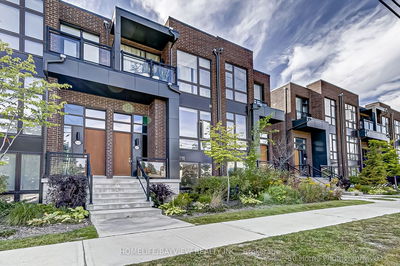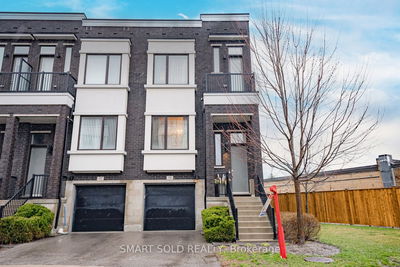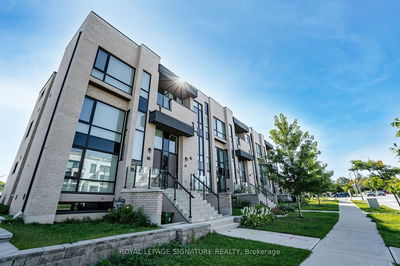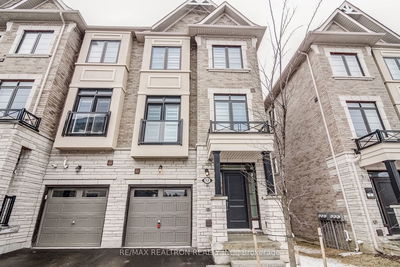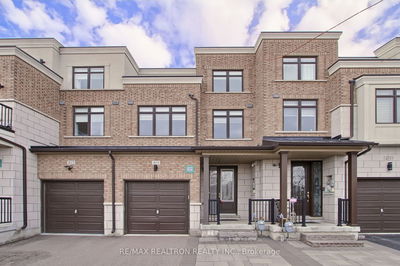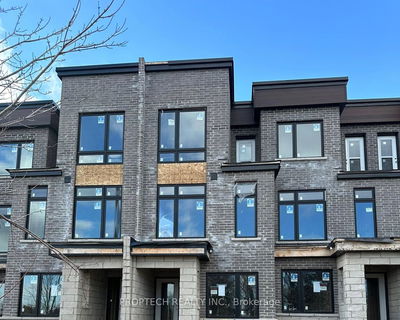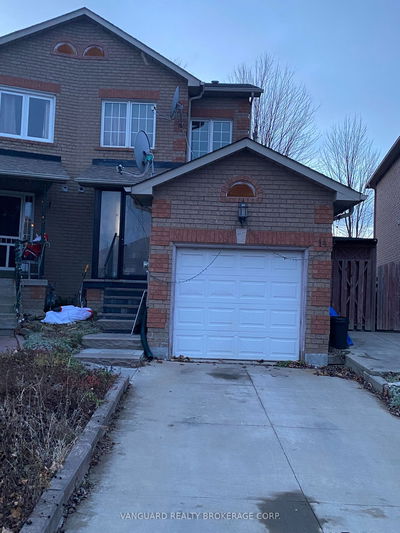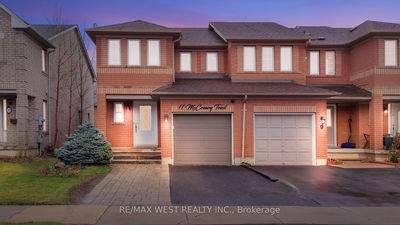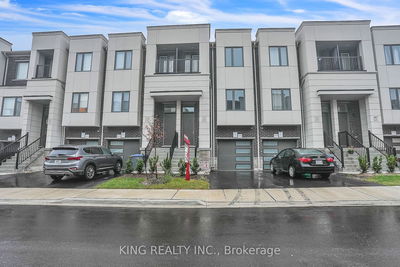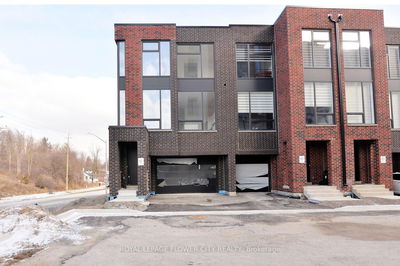Rarely offered, this luxurious, 3-Storey end unit townhome has been tastefully renovated with over 2,400 Sq ft of useful living space. 3 bedrooms on the third floor + 1 bedroom/den with walkout to patio on the ground level has high ceilings, large windows and is perfect for in-laws or overflow guests to stay! With 4 washrooms, a double garage + 2 addtl parking spots, there's room for everyone. Enjoy the spectacular views from your upper deck overlooking conservation space with no homes behind you. The granite counters, 9' ceilings + beautifully appointed new kitchen with all new SS appliances, combines dining + comfort with a gas fireplace + walk-out to the deck. On the upper level we have laundry with new washer + dryer + custom cabinetry throughout each bedroom. Designer Accent Walls in Entrance and Living Room, new stair runner, central vacuum, new window blinds, upgraded light fixtures, bathrooms and faucets throughout. Come to this exclusive enclave to find your private oasis in the heart of Bolton with an easy commute in any direction, plenty of trails, schools, walking distance from the downtown core for great restaurants and shops.
부동산 특징
- 등록 날짜: Friday, May 03, 2024
- 가상 투어: View Virtual Tour for 108 Rolling Hills Lane
- 도시: Caledon
- 이웃/동네: Bolton West
- 전체 주소: 108 Rolling Hills Lane, Caledon, L7E 4E1, Ontario, Canada
- 거실: B/I Shelves, Hardwood Floor, Large Window
- 주방: Combined W/Dining, Breakfast Bar, Double Sink
- 리스팅 중개사: Clairwood Real Estate Corporation - Disclaimer: The information contained in this listing has not been verified by Clairwood Real Estate Corporation and should be verified by the buyer.


