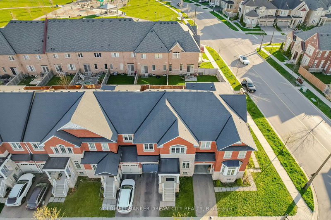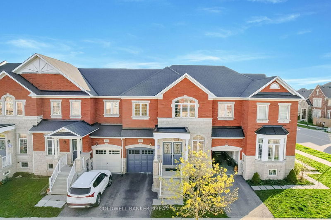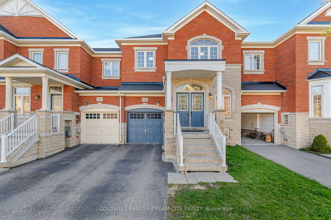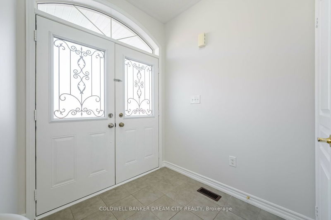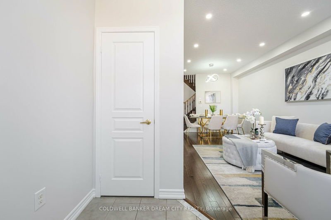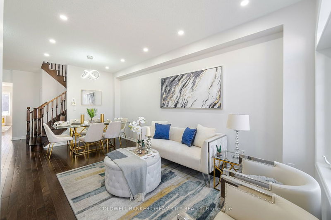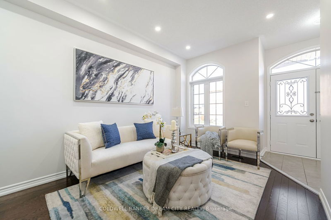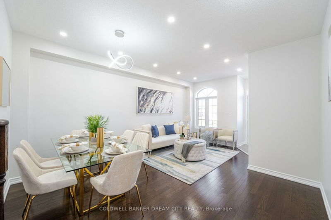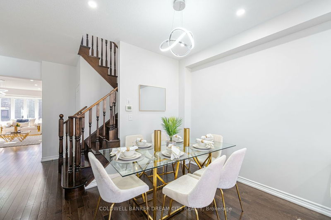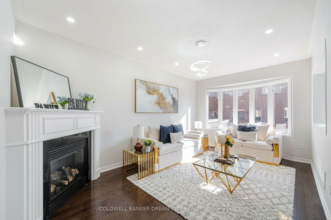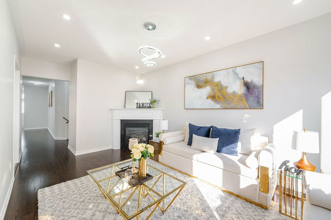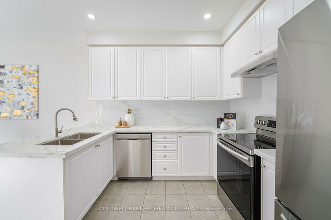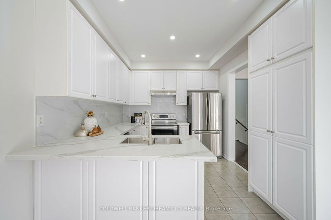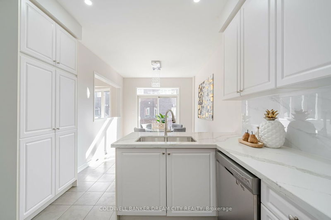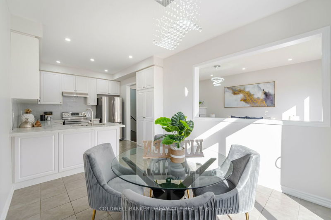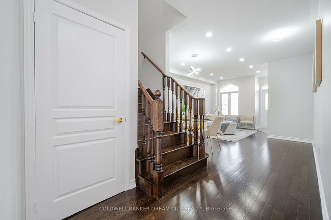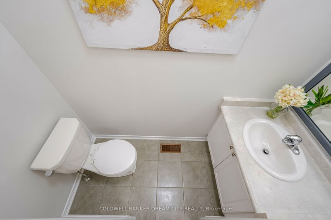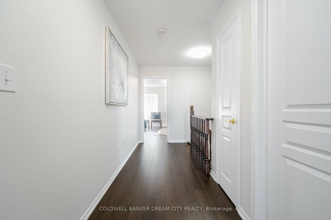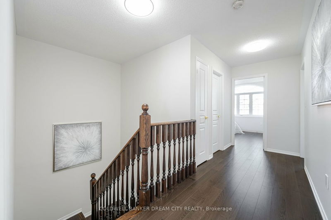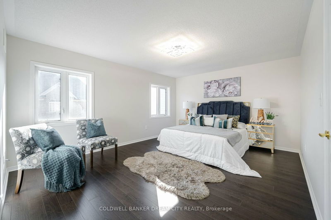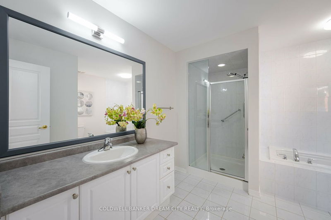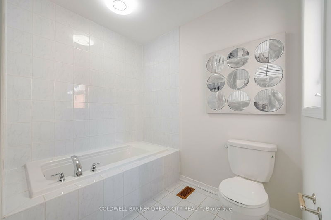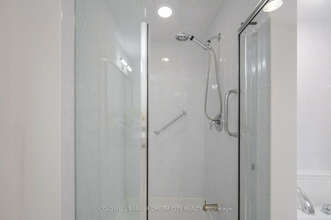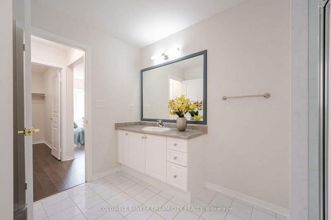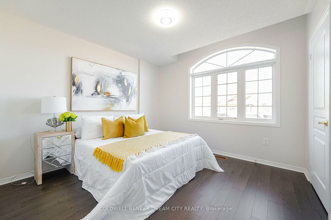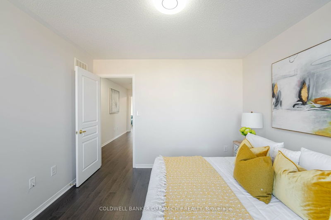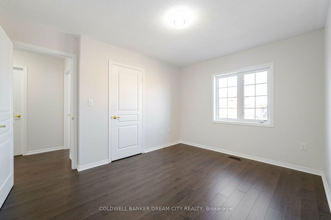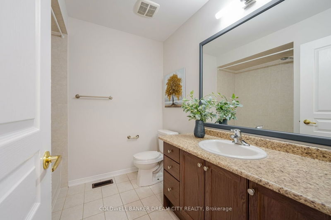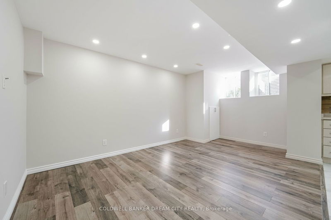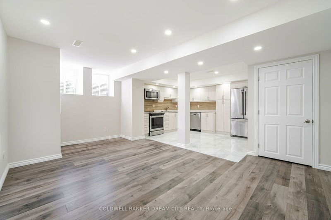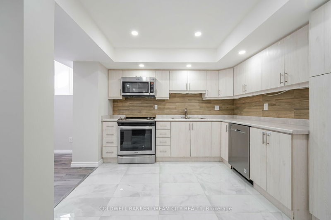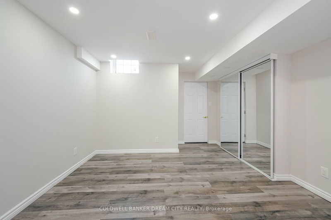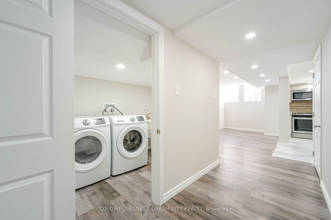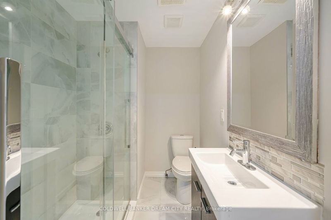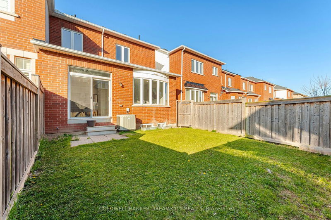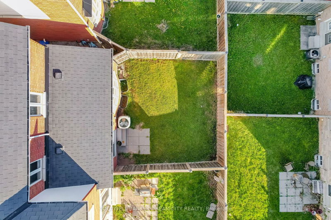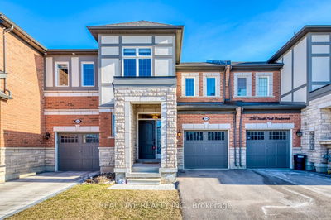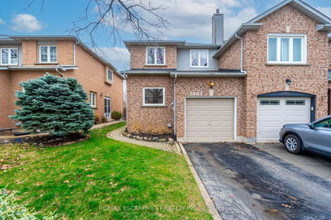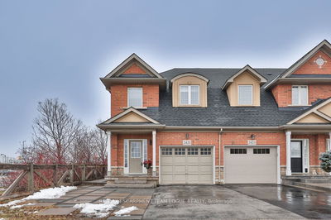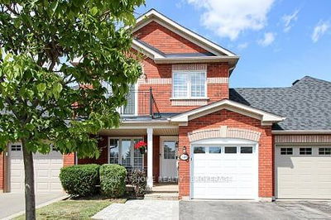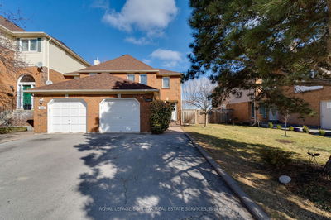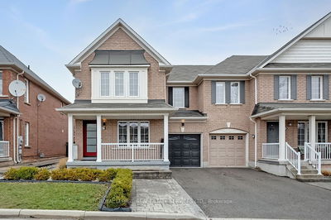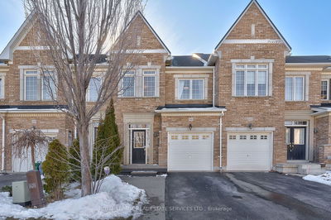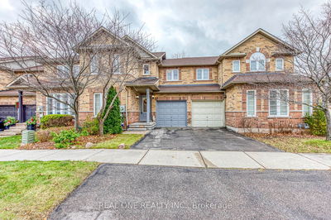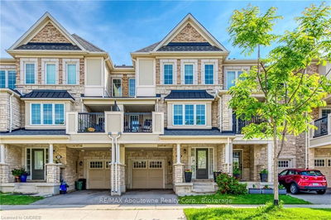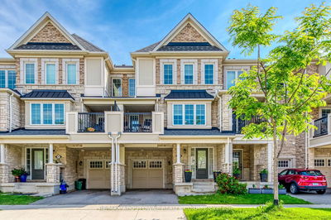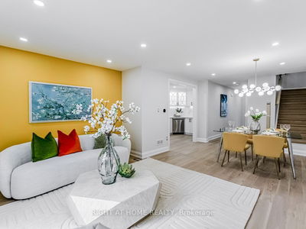Experience the allure of this exceptional Starlane home nestled in Woodland Trails! Offeringapproximately 1900 sq ft of living space this residence is strategically located near primeamenities . Recent upgrades elevate its appeal, featuring gleaming hardwood floors, newly installedlaminate on the upper level, new lighting fixtures,a fresh coat of paint throughout the entirehouse,9-foot ceilings on the main floor, modern designer accents, a refined dark oak staircase, anda spacious formal living and dining room adorned with hardwood flooring. The kitchen is a culinaryhaven, boasting pristine white cabinetry, Quartz counter, stainless steel appliances, and a seamlessflow to the backyarda haven for hosting guests. Unwind in the inviting family room, complete withhardwood floors, a cozy gas fireplace, and convenient access to the fenced backyard. Retreat to themaster suite, where tranquility awaits in the luxurious ensuite bathroom equipped with arejuvenating soaker tub.
부동산 특징
- 등록 날짜: Friday, May 03, 2024
- 가상 투어: View Virtual Tour for 3088 Janice Drive
- 도시: Oakville
- 이웃/동네: Rural Oakville
- 중요 교차로: Dundas-Sixteen Mile-Janice
- 전체 주소: 3088 Janice Drive, Oakville, L6M 0S7, Ontario, Canada
- 거실: Combined W/Dining, Hardwood Floor, Open Concept
- 주방: Ceramic Floor, Stainless Steel Appl, Eat-In Kitchen
- 가족실: Hardwood Floor, Gas Fireplace
- 주방: Stainless Steel Appl
- 거실: Bsmt
- 리스팅 중개사: Coldwell Banker Dream City Realty - Disclaimer: The information contained in this listing has not been verified by Coldwell Banker Dream City Realty and should be verified by the buyer.

