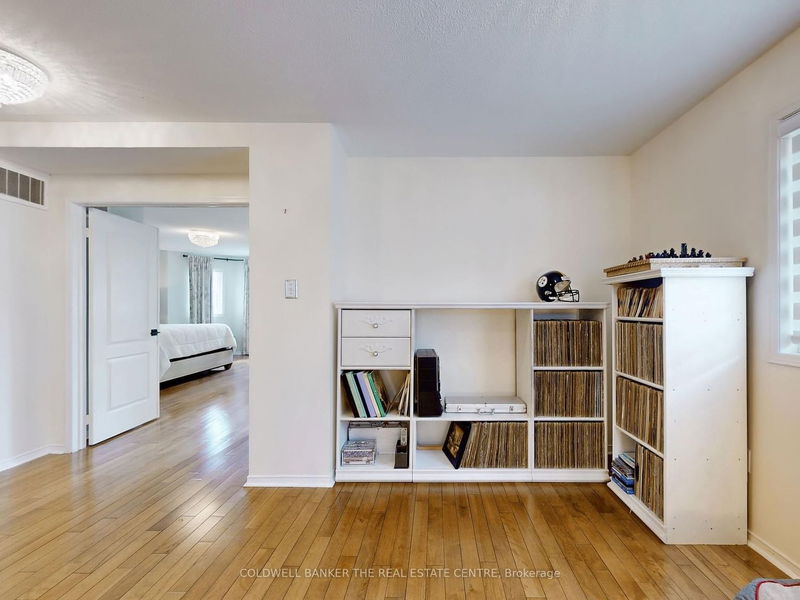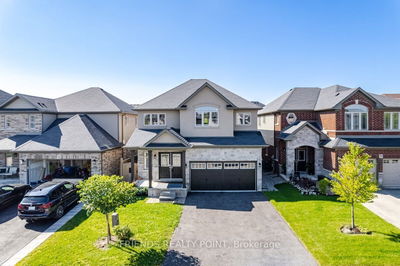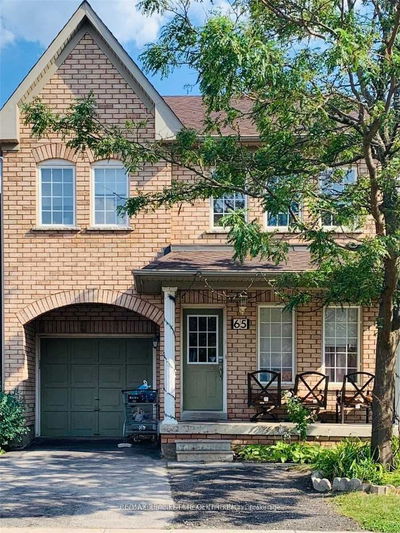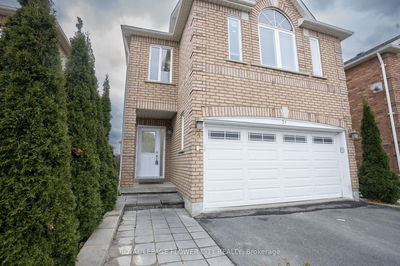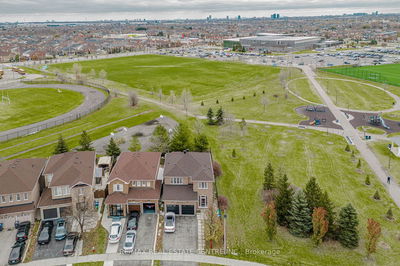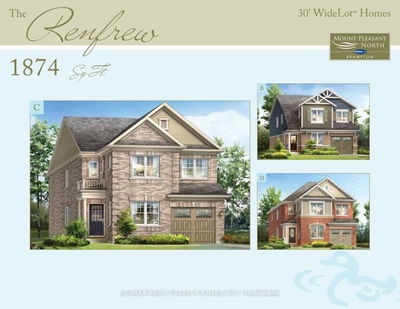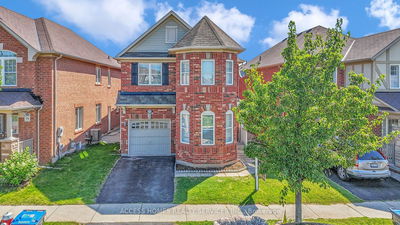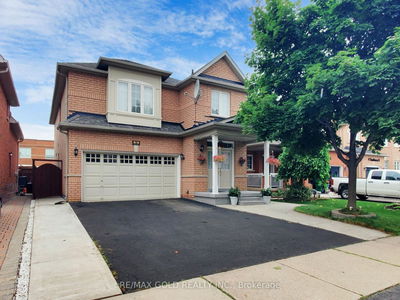Welcome to your next home in one of Bramptons' sought after neighbourhoods. This gorgeous detached 4-bedroom home on a beautiful lot with a covered front porch welcomes you with a luxurious double-door entry and an open 2-storey foyer. It features a main-floor private den with lots of windows to let in natural light at the front of the house, which is currently being used as an office or may be used as a bedroom. This is great for those who work from home or use it as a main-floor bedroom. Spacious open-concept living and dining rooms feature architectural columns and hardwood floors with plenty of windows. The central family kitchen layout is great for entertaining, with a walkout to the backyard and a patio with an awning. The kitchen includes a built-in gas cooktop, a range-hood fan, a built-in oven, and a separate microwave. There are numerous cupboards and work surfaces, including a central island, wine rack, pot drawers, pot lights, backsplash, and under-cabinet lighting. Family room with a gas fireplace and an updated main floor powder room/bathroom. It incorporates a spacious second-floor open landing, perfect for children, relaxation, and more. The main bedroom is accessed via double doors and features a spacious 5-piece ensuite bathroom with his and her sinks and a separate shower stall. Relax in your jetted soaking tub. The first and second floors feature hardwood flooring and a beautiful staircase. Close to all amenities: shopping, transit, parks, schools, hospital. A must see * 10+ * Don't miss out! ** 2840 SqFt above grade, as per mpac **
부동산 특징
- 등록 날짜: Friday, May 03, 2024
- 가상 투어: View Virtual Tour for 32 Sunnyview Road
- 도시: Brampton
- 이웃/동네: Fletcher's Meadow
- 중요 교차로: Sandalwood Pkwy W/Sunnyview Rd
- 전체 주소: 32 Sunnyview Road, Brampton, L7A 3E4, Ontario, Canada
- 거실: Hardwood Floor, Open Concept, Window
- 주방: Centre Island, B/I Ctr-Top Stove, B/I Oven
- 가족실: Hardwood Floor, Gas Fireplace, Window
- 리스팅 중개사: Coldwell Banker The Real Estate Centre - Disclaimer: The information contained in this listing has not been verified by Coldwell Banker The Real Estate Centre and should be verified by the buyer.


























