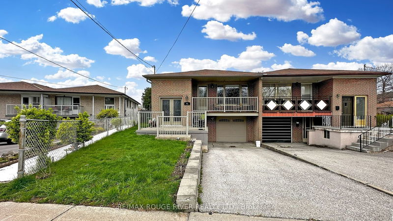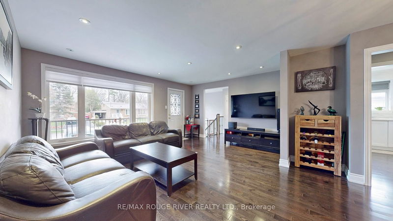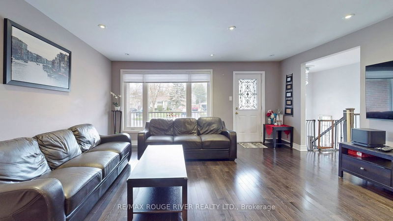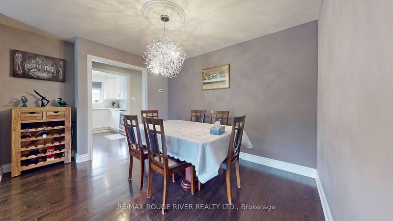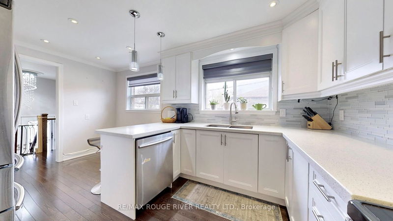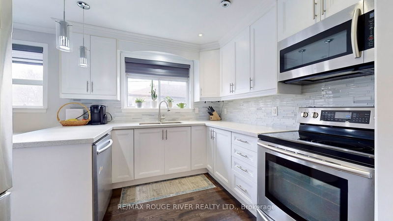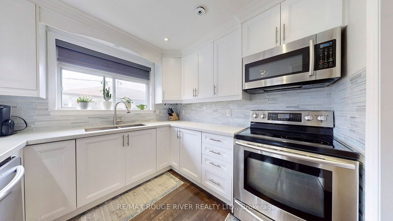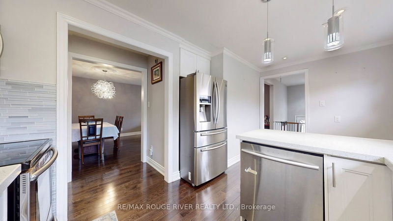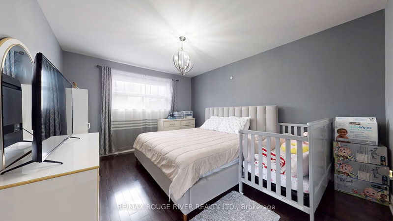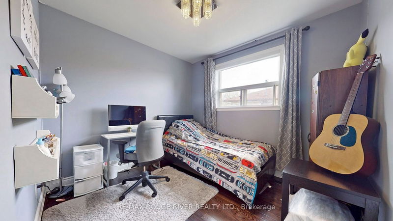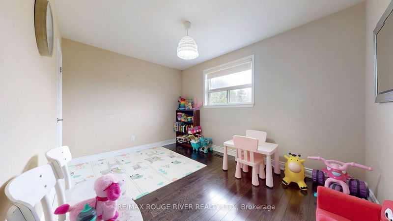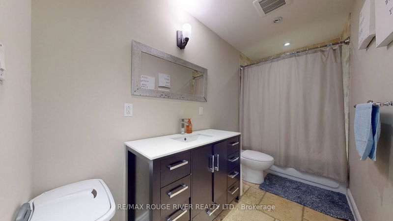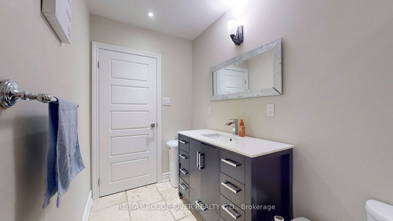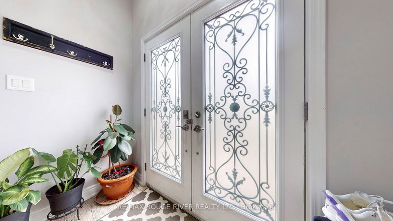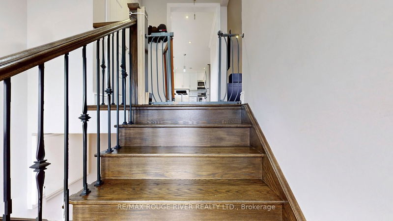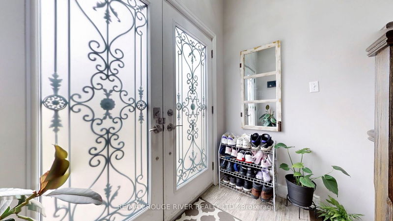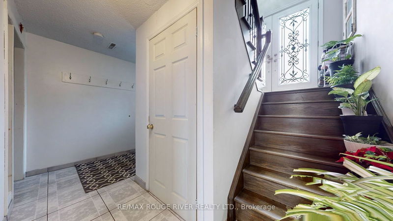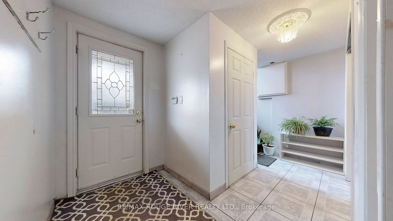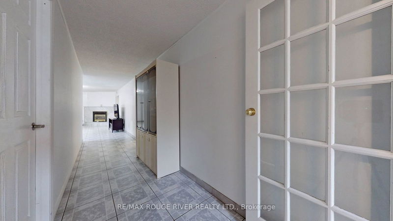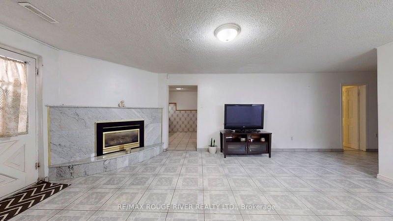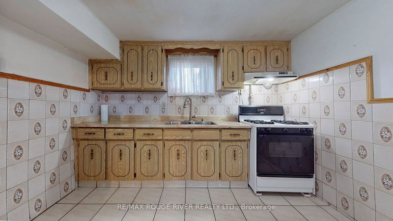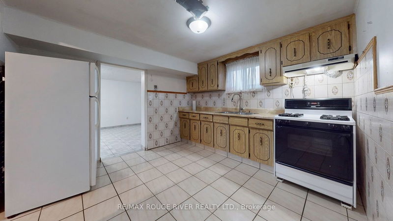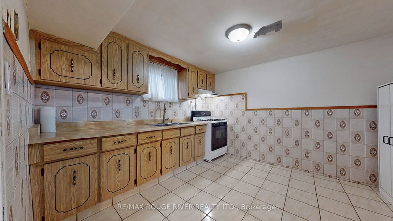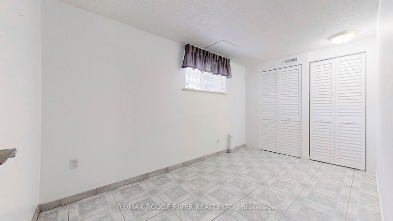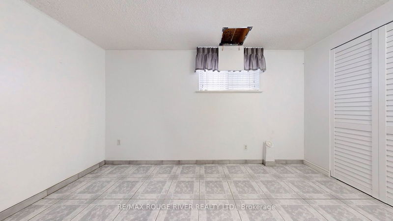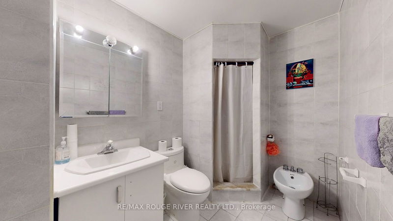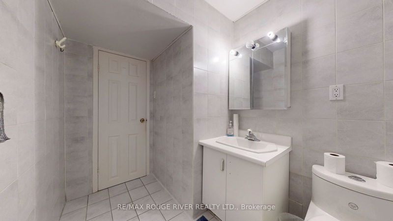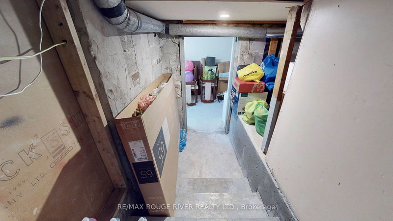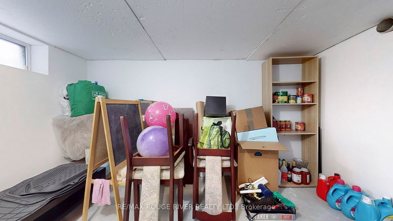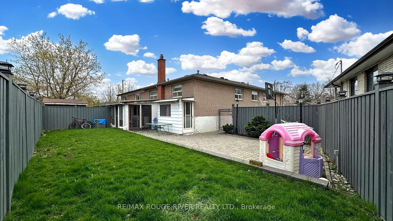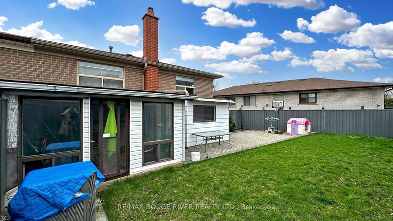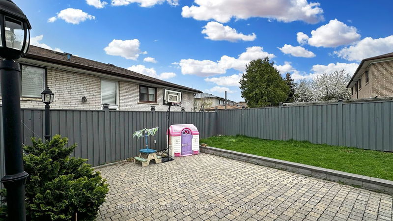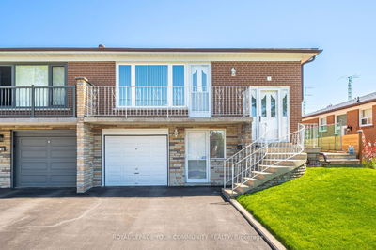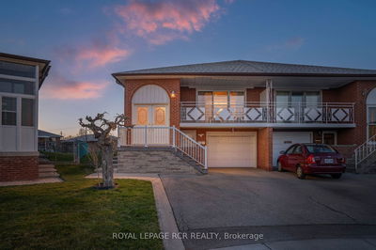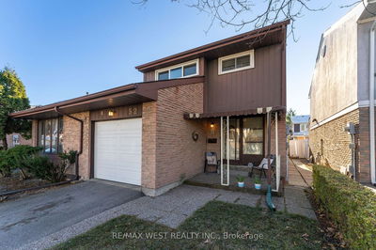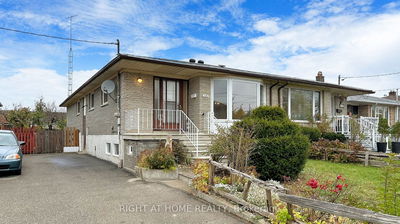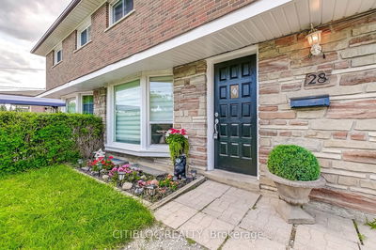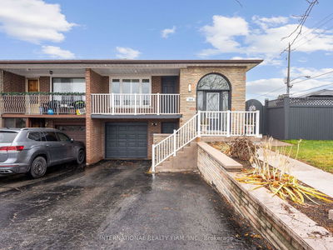Welcome to your dream home in one of the prime areas of Toronto! This lovingly maintained and upgraded semi-detached raised bungalow is truly a showstopper. The home features a spacious and bright layout with a fully renovated main floor that opens up to an upper-level balcony, perfect for enjoying peaceful mornings or serene evenings.2 fully equipped kitchens, upper level with quartz countertops, under-mount sinks, and a full suite of stainless steel appliances. Elegant pot and pendant lighting add to the modern ambiance. Generous sized bedrooms offering comfort and style. 2 separate entrances to the lower level, enhancing privacy and convenience. Gorgeous full hardwood flooring throughout the main level. Huge pie-shaped lot with a vast side yard and beautifully landscaped areas from front to back, providing ample space for gardening, entertainment, or relaxation. This property is located at the coveted border of Toronto and Vaughan, combining the best of suburban tranquility with close proximity to urban conveniences. Whether you're looking for a family home or an investment opportunity, this property ensures a blend of comfort, style, and functionality.
부동산 특징
- 등록 날짜: Saturday, May 04, 2024
- 가상 투어: View Virtual Tour for 91 Primula Crescent
- 도시: Toronto
- 이웃/동네: Humber Summit
- 중요 교차로: Islington / Steeles
- 전체 주소: 91 Primula Crescent, Toronto, M9L 1J9, Ontario, Canada
- 주방: Eat-In Kitchen, Granite Counter, Pot Lights
- 거실: Combined W/Dining, Hardwood Floor, W/O To Porch
- 주방: Window, Ceramic Floor, Backsplash
- 리스팅 중개사: Re/Max Rouge River Realty Ltd. - Disclaimer: The information contained in this listing has not been verified by Re/Max Rouge River Realty Ltd. and should be verified by the buyer.

