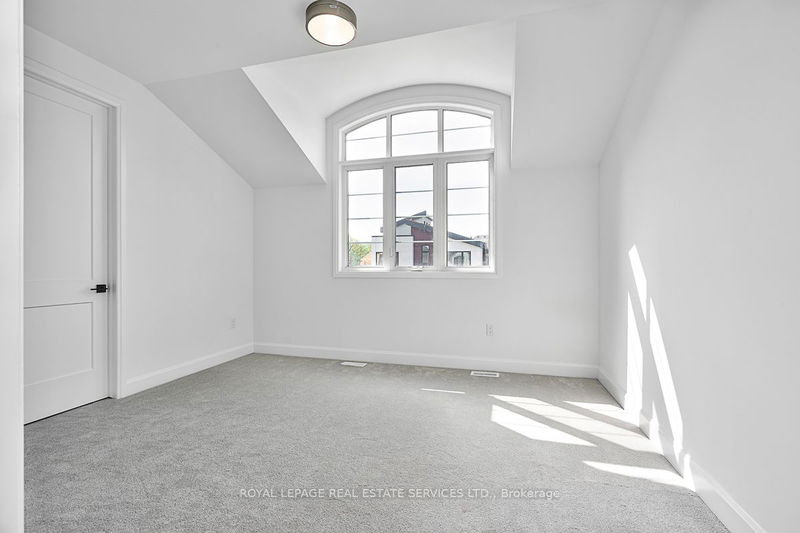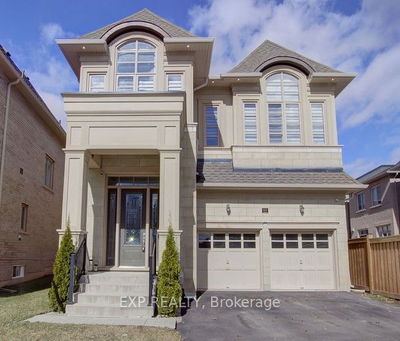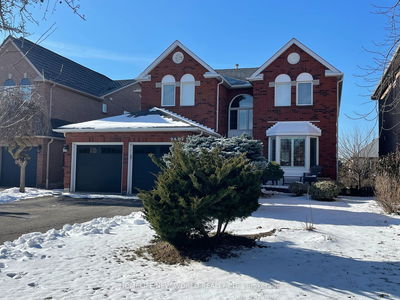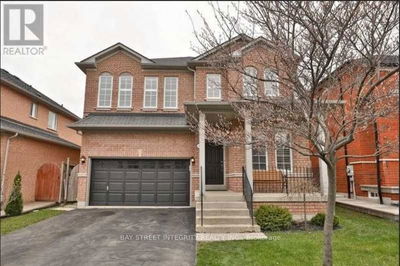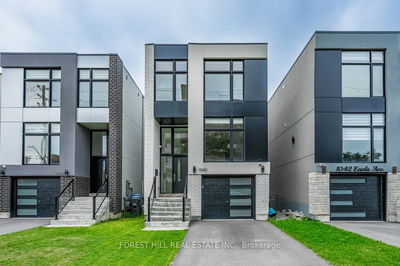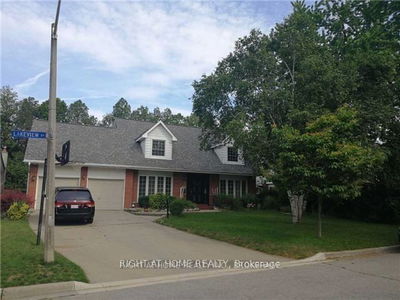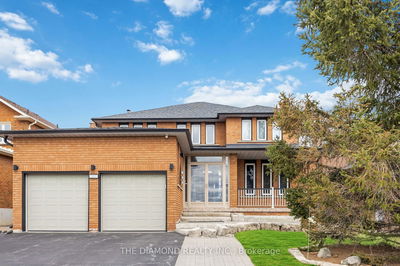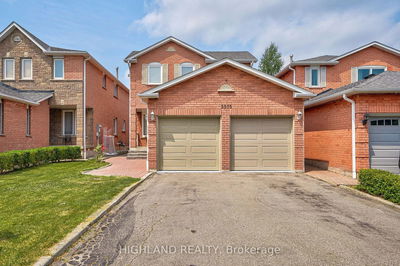An exceptional rental opportunity awaits in Joshua Meadows! Step into this luxurious four-bedroom executive residence, where pristine white walls and hand-scraped hardwood flooring grace the main level. Flooded with natural light and designed for effortless entertaining, the open-plan features a spacious dining area and a living room with gas fireplace. The kitchen is a culinary haven, boasting white cabinetry, quartz countertops, built-in stainless steel appliances, pantry with custom shelving, a generous contrasting island with seating for four, and direct access to the back yard. Retreat to the oversized primary bedroom, complete with plush broadloom, a walk-in closet, and a spa-inspired five-piece ensuite with a quartz countertop, double sinks, a frameless glass shower, and a luxurious freestanding bathtub. Upstairs, you'll also discover a second bedroom, third bedroom with a vaulted ceiling and three-piece ensuite, fourth bedroom with a vaulted ceiling and walk-in closet, a modern five-piece bathroom with a quartz countertop and double sinks, and convenient laundry room. Additional highlights include double entrance doors, a powder room and mud room on the main level, a hardwood staircase with wrought iron pickets, inside entry from the two-car garage, and an impressive stone and stucco front facade. A perfect setting to call home!
부동산 특징
- 등록 날짜: Monday, May 06, 2024
- 가상 투어: View Virtual Tour for 1408 Lynx Gdns
- 도시: Oakville
- 이웃/동네: Rural Oakville
- 전체 주소: 1408 Lynx Gdns, Oakville, L6H 3W8, Ontario, Canada
- 거실: Hardwood Floor, Gas Fireplace, Open Concept
- 주방: Hardwood Floor, Quartz Counter, Stainless Steel Appl
- 리스팅 중개사: Royal Lepage Real Estate Services Ltd. - Disclaimer: The information contained in this listing has not been verified by Royal Lepage Real Estate Services Ltd. and should be verified by the buyer.























