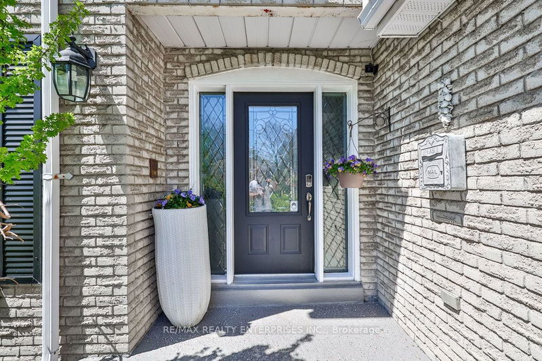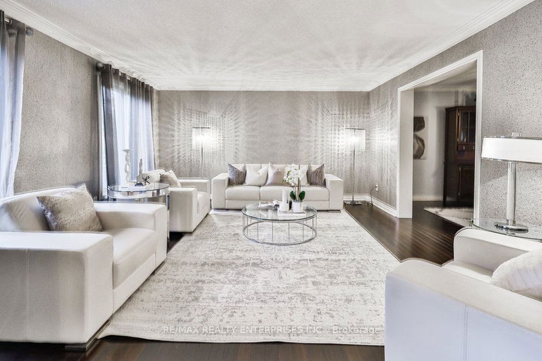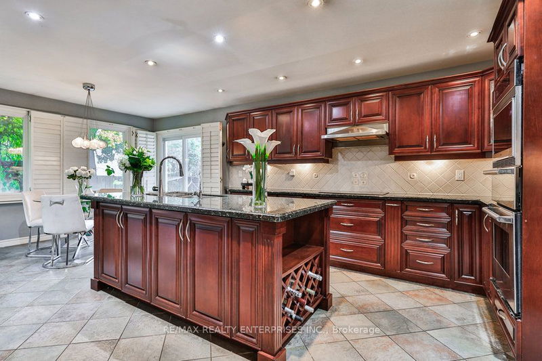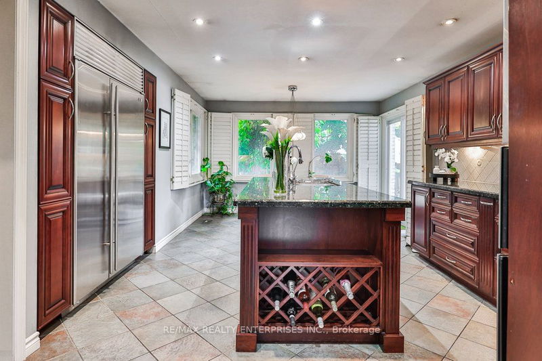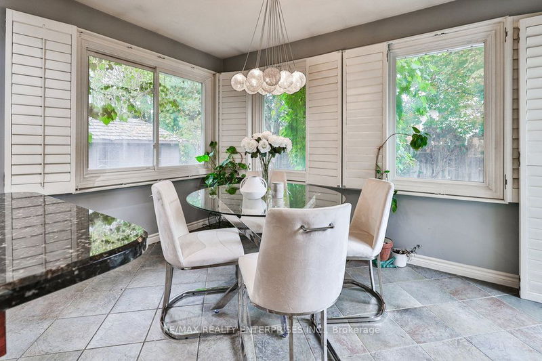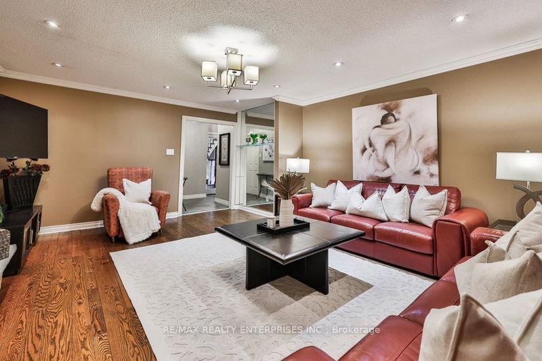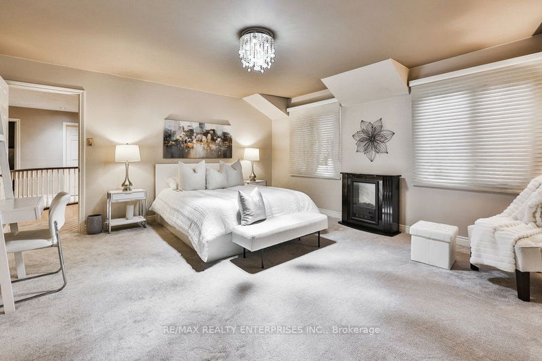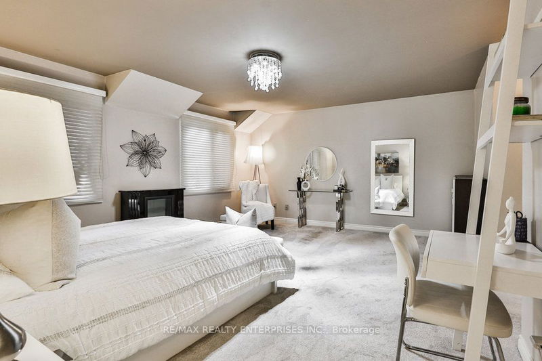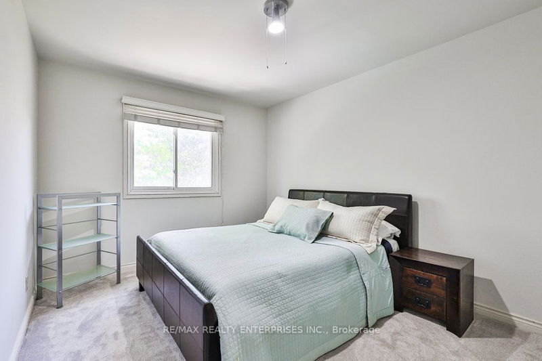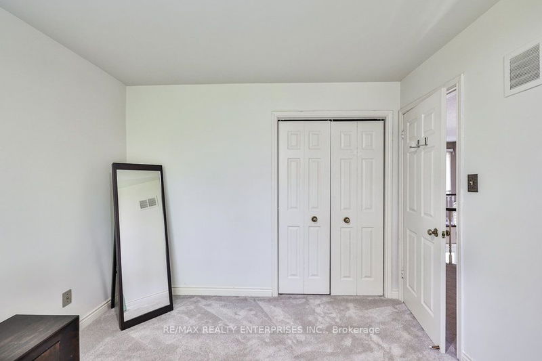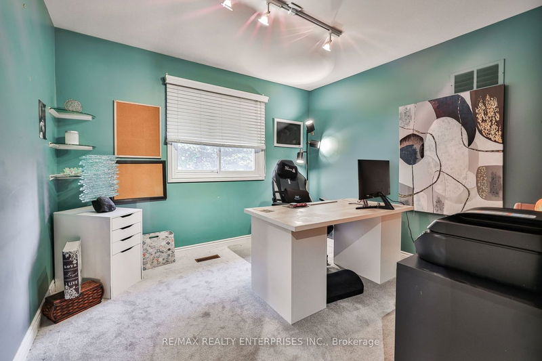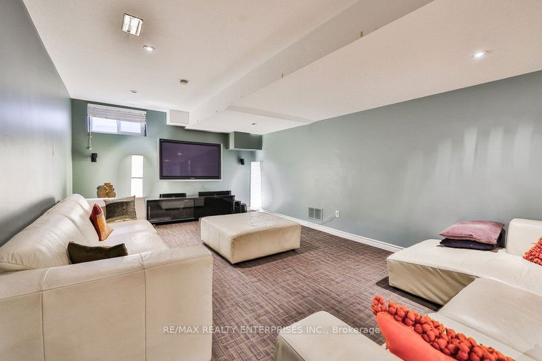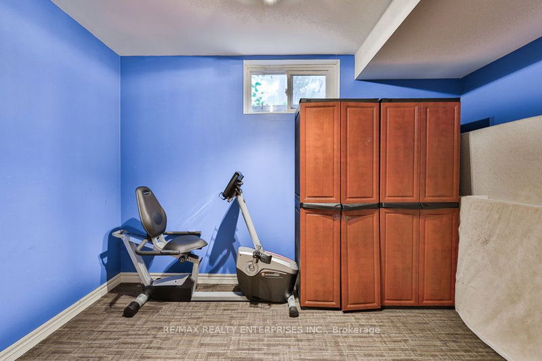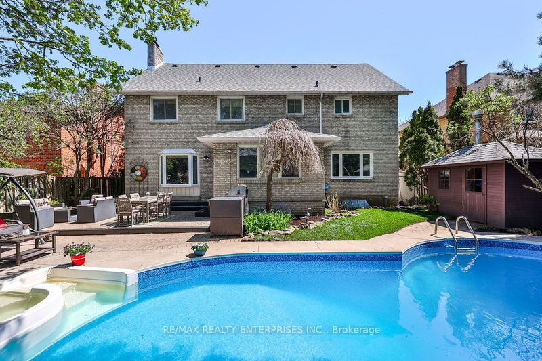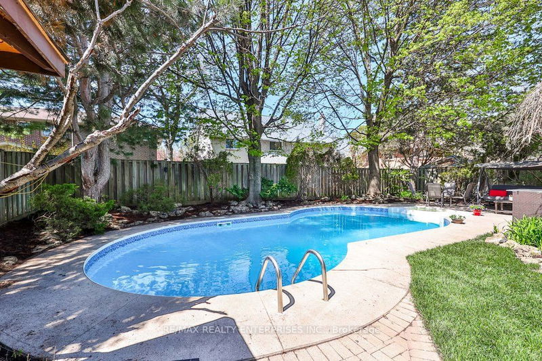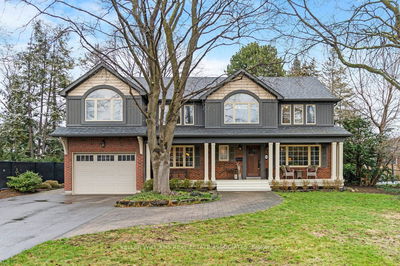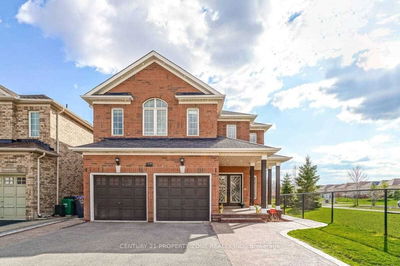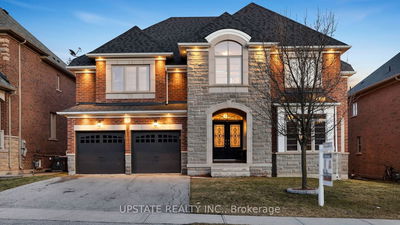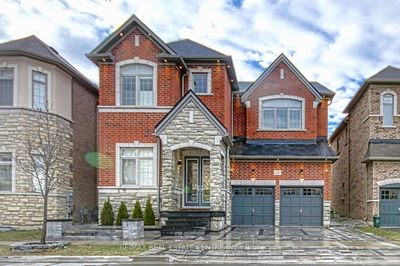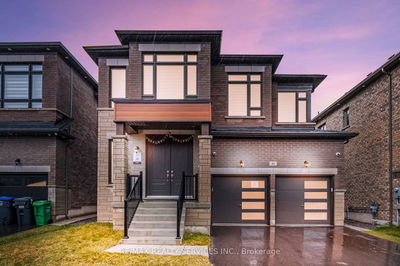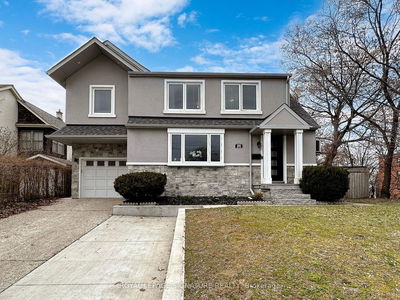Nestled Within The Prestigious Enclave Of Erin Mills, This Magnificent Two-Story Abode Exudes Opulence At Every Turn. Situated On A Private Lot, It Offers A Rare Retreat Boasting 5+1 Bedrooms And 4 Baths. Positioned Amidst Highly Top Rated Institutions Like The University Of Toronto Mississauga Campus And The Renowned Credit Valley Hospital, As Well As The Lush Fairways Of The Credit Valley Golf & Country Club, This Residence Epitomizes A Lifestyle Of Luxury And Convenience. Upon Entering The Grand Foyer, Adorned With The Regal Elegance Of Oak Hardwood Stairs, Guests Are Welcomed Into A Meticulously Designed Interior. The Tastefully Appointed Living Room Bathes In Natural Light Pouring Through Expansive Windows, Framing Picturesque Views Of The Meticulously Manicured Front Yard. Adjacent, The Dining Room Offers A Serene Backdrop Of The Verdant Backyard Landscape, Creating An Idyllic Setting For Intimate Gatherings. The Kitchen Stands As A Culinary Haven, Boasting Cherrywood Cabinets, Top-Of-The-Line Appliances, Granite Countertops, And An Impressive Oversized Island, Perfectly Poised To Inspire The Culinary Creations Of Even The Most Discerning Chef. Completing The Main Level, A Spacious Family Room, Anchored By A Gas Fireplace, Beckons Relaxation And Warmth. Ascending To The Upper Level, Discover A Sanctuary Of Five Bedrooms, Including A Primary Suite That Exudes Indulgence With Its Expansive Walk-In Closet And Lavish 4-Piece Ensuite Bath, Promising Unparalleled Comfort And Rejuvenation. The Fully Finished Lower Level Unfolds As An Entertainer's Paradise, Boasting An Open-Concept Layout Replete With A Sumptuous Wet Bar, A Dedicated TV And Movie Lounge Area, A Recreational Room, And A Luxurious Nanny Suite, Ensuring Every Guest Is Enveloped In Comfort And StyleStepping Outside, The Backyard Oasis Awaits A Landscaped Sanctuary Offering A Resplendent Retreat With A Sparkling Chlorine Pool, Inviting Hot Tub And Various Seating Areas Nestled Amidst Mature Trees,
부동산 특징
- 등록 날짜: Monday, May 06, 2024
- 가상 투어: View Virtual Tour for 1846 Paddock Crescent
- 도시: Mississauga
- 이웃/동네: Erin Mills
- 중요 교차로: Mississauga Rd
- 전체 주소: 1846 Paddock Crescent, Mississauga, L5L 3E4, Ontario, Canada
- 거실: Hardwood Floor, Large Window, O/Looks Dining
- 주방: Eat-In Kitchen, B/I Appliances, Centre Island
- 가족실: Gas Fireplace, Pot Lights, O/Looks Pool
- 리스팅 중개사: Re/Max Realty Enterprises Inc. - Disclaimer: The information contained in this listing has not been verified by Re/Max Realty Enterprises Inc. and should be verified by the buyer.




