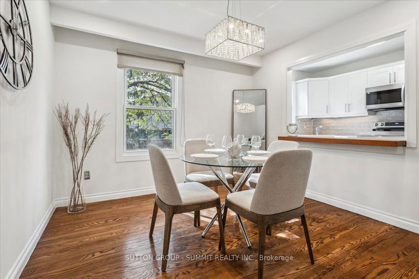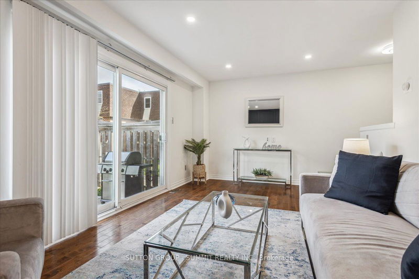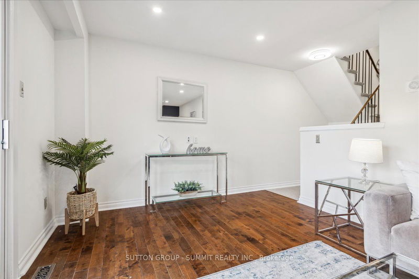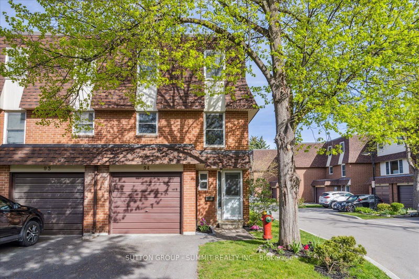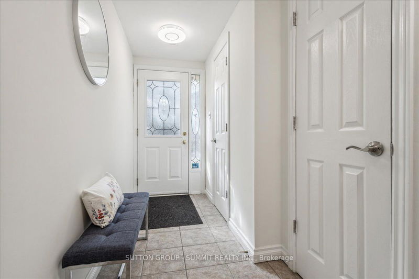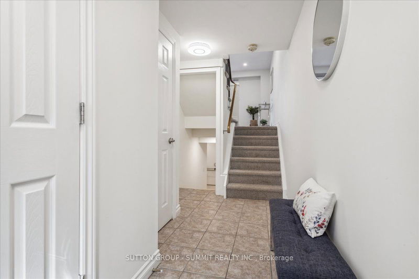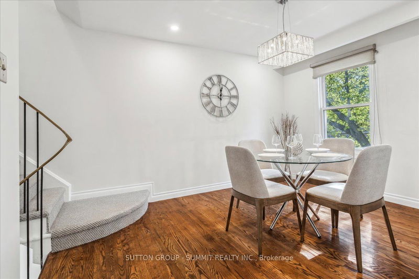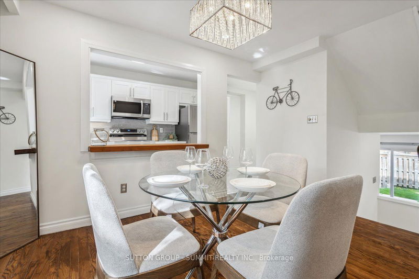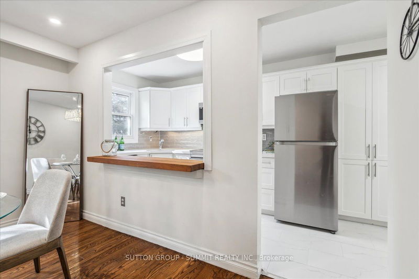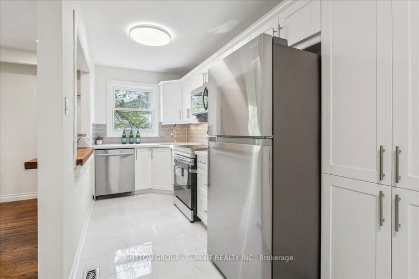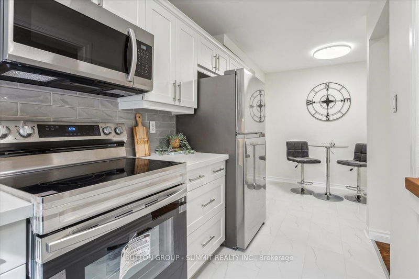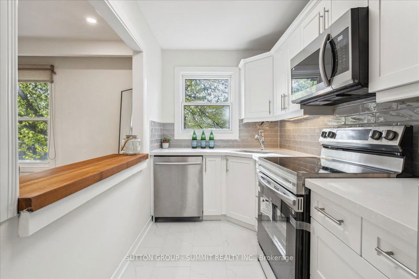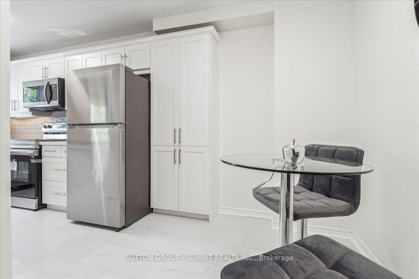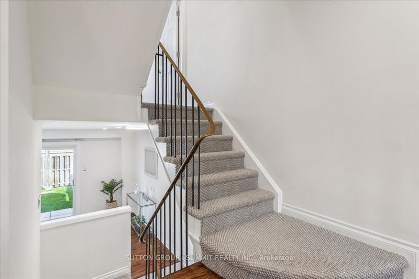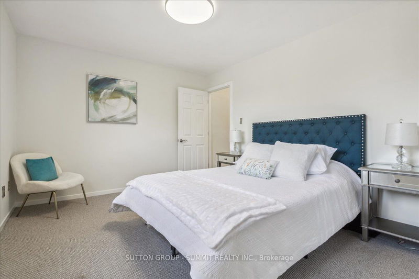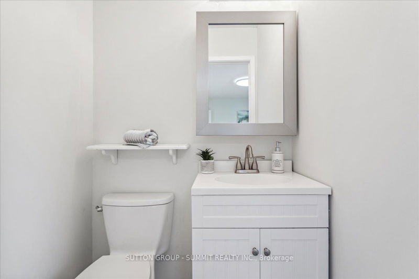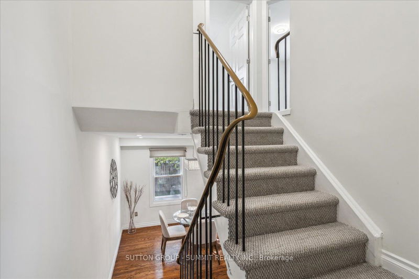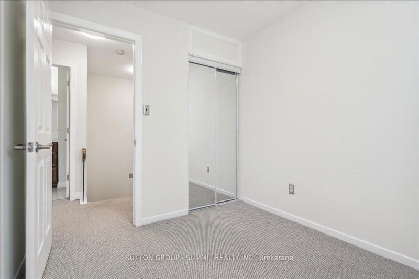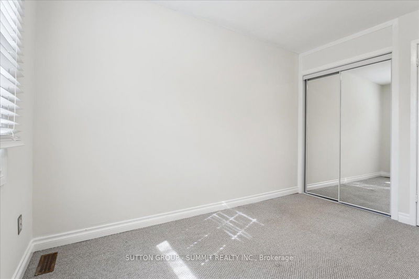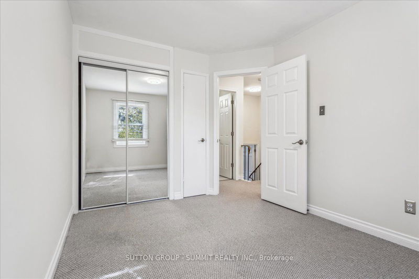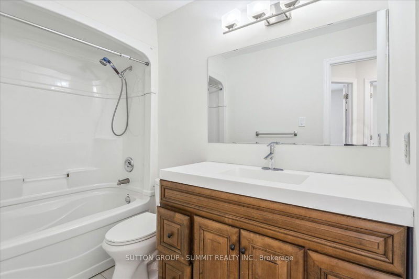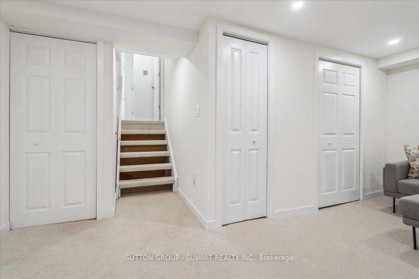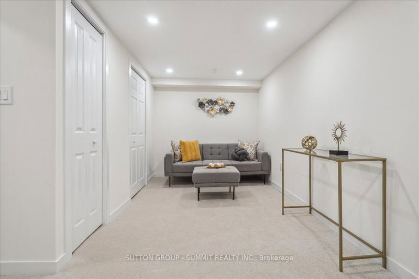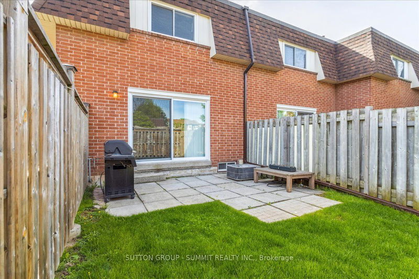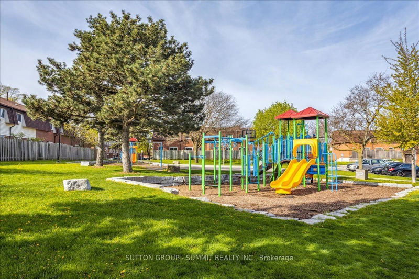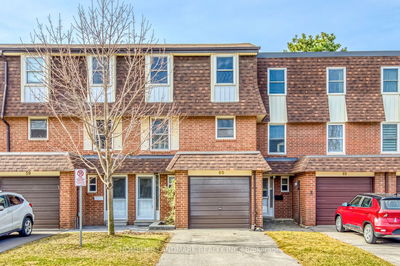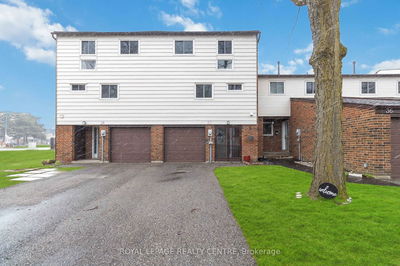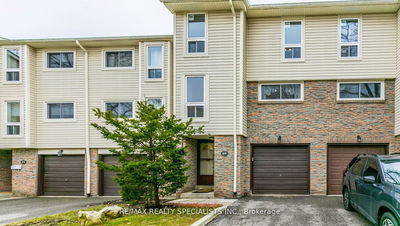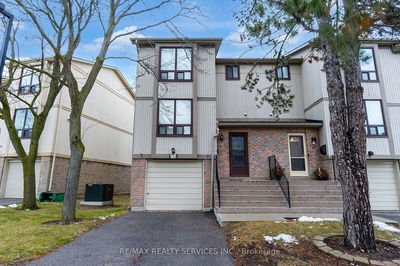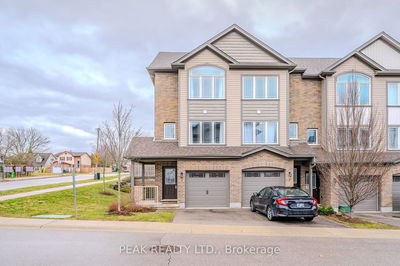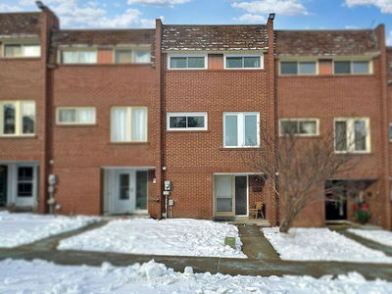Step into this exquisite end unit townhome, like a semi and enjoy the newly finished basement! Nestled in a coveted corner of the complex, this unit enjoys a quiet setting with no neighboring houses in the front or rear. Inside, the home exudes a sense of spaciousness, freshly painted and meticulously designed with an impressive layout encompassing 3 expansive bedrooms and 3 bathrooms. As you enter, the foyer welcomes you with ample space, featuring a convenient powder room and closet for practicality. Ascending to the second level, a grand living area awaits, adorned with hardwood floors, elegant pot lights, and a walk-out to the backyard oasis, ideal for unwinding or hosting guests. The dining room mirrors this elegance, boasting hardwood floors, ambient pot lights, and a pass-through to the newly renovated kitchen with stainless steel appliances, quartz counters, and a generously sized breakfast area. Retreat to the primary bedroom, a sanctuary with its own 2-piece ensuite, while two additional spacious bedrooms and a well-appointed 4-piece bathroom complete the upper level. Outside, the family-friendly complex offers a playground and basketball court for recreational pursuits. Conveniently situated mere steps from Larose Plaza and transit options, this home also enjoys proximity to trails, parks, schools, the hospital, and downtown amenities. For those who appreciate nature, Halton Conservation Parks are just a short drive away, with easy access to Highways 401 and 407, ensuring effortless commuting and connectivity. Welcome to a lifestyle of comfort, convenience, and refined living in this exceptional townhome
부동산 특징
- 등록 날짜: Tuesday, May 07, 2024
- 도시: Milton
- 이웃/동네: Old Milton
- 중요 교차로: Derry Road/Bronte Street S
- 전체 주소: 94-371 Bronte Street S, Milton, L9T 3K5, Ontario, Canada
- 거실: Hardwood Floor, Pot Lights, W/O To Yard
- 주방: Porcelain Floor, Stainless Steel Appl, Breakfast Area
- 리스팅 중개사: Sutton Group - Summit Realty Inc. - Disclaimer: The information contained in this listing has not been verified by Sutton Group - Summit Realty Inc. and should be verified by the buyer.

