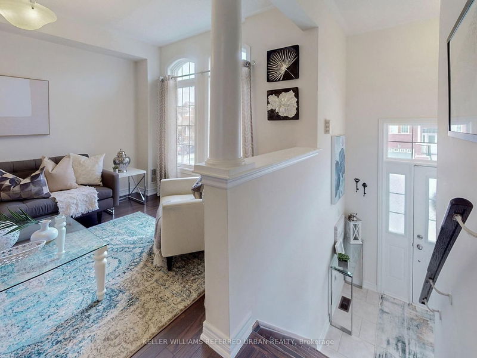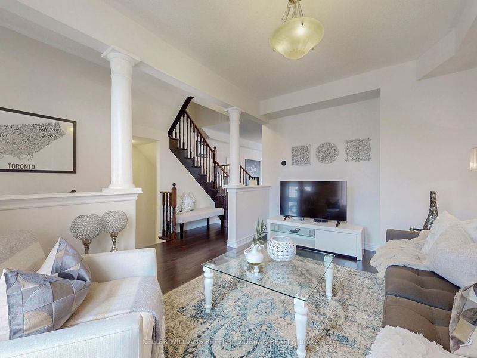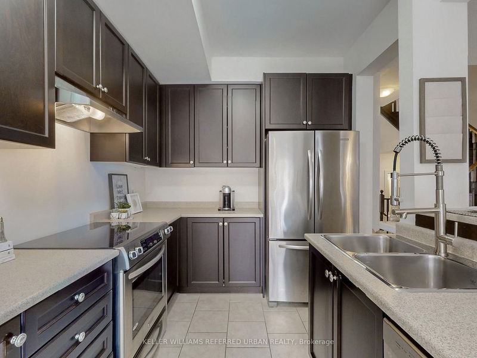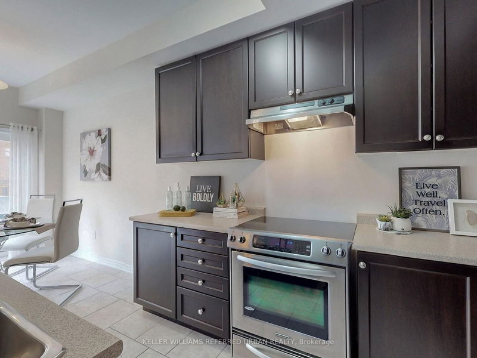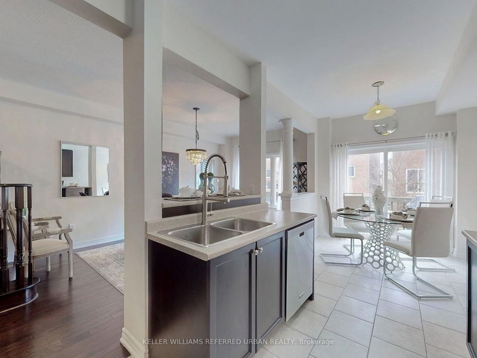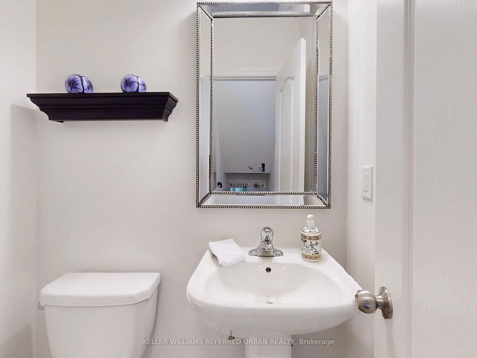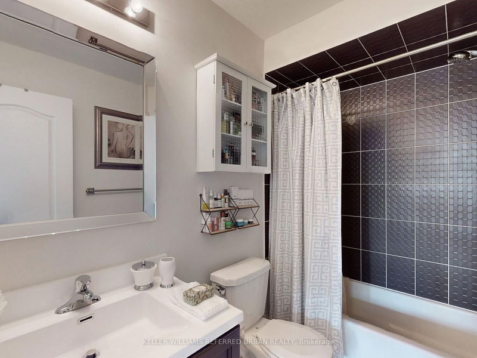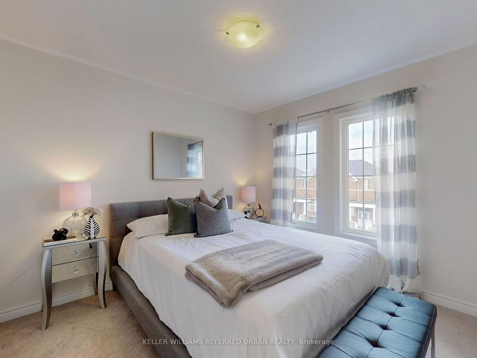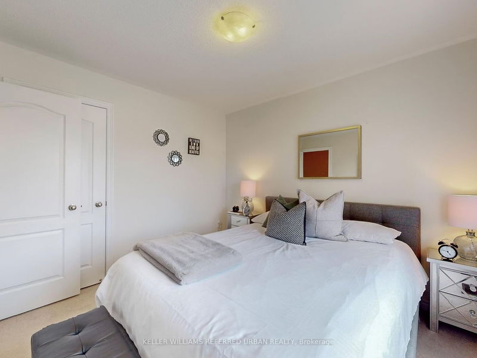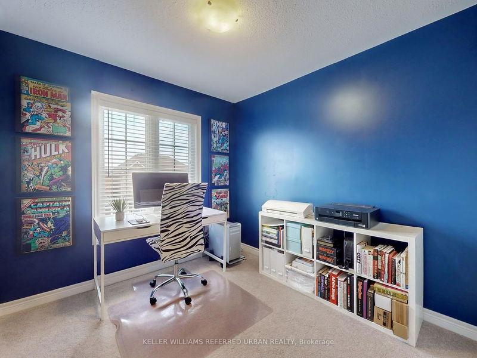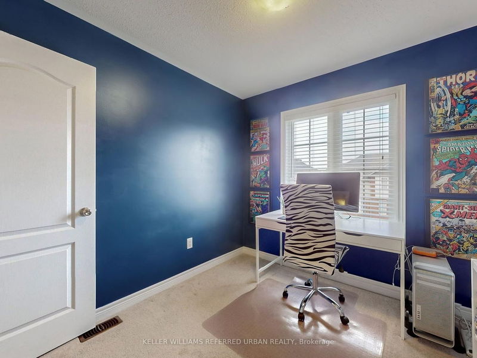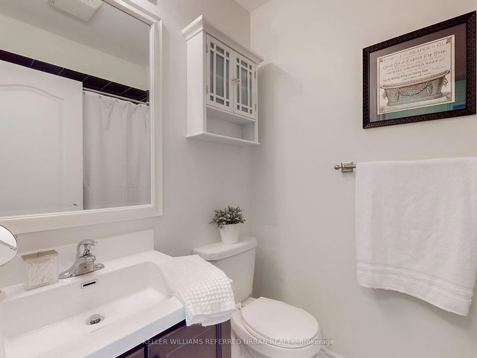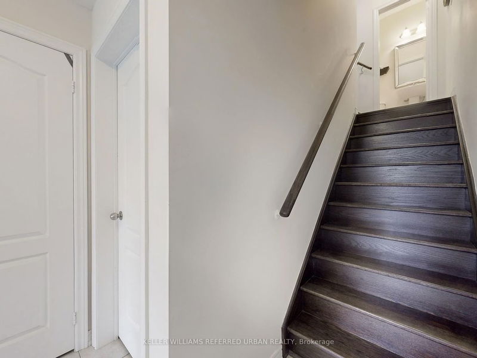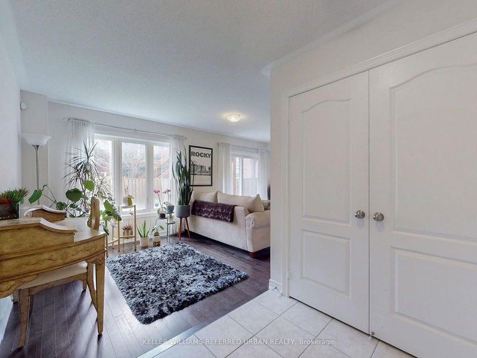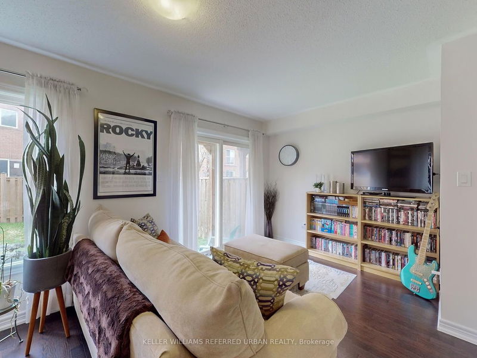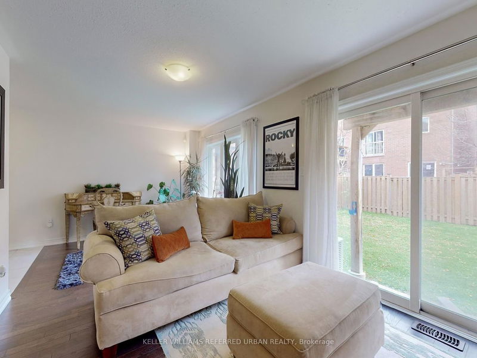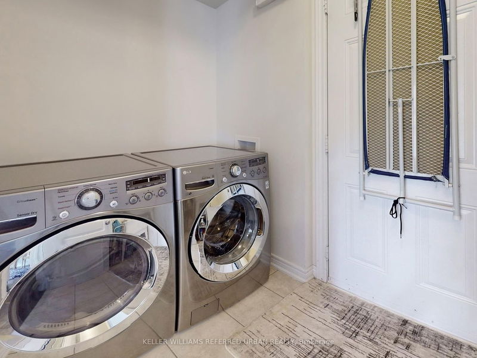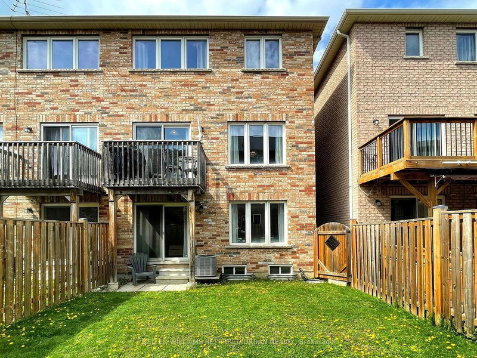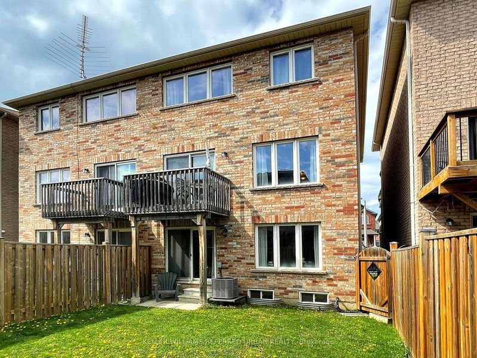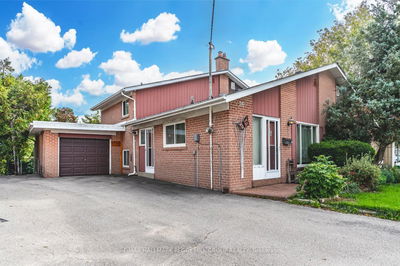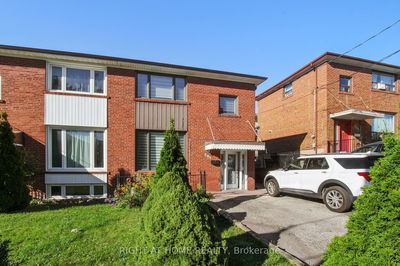Nestled in the heart of this vibrant city, this charming 1929 square foot semi-detached home offers an inviting retreat with its three-story layout and contemporary design. Boasting four bedrooms, two and a half baths, and a versatile rec room on the main level, this residence is a haven of comfort and style. The main level features a spacious rec room, perfect for entertaining guests or unwinding after a long day. With a convenient walkout to the yard, this space seamlessly blends indoor and outdoor living, inviting you to enjoy the fresh air and lush surroundings. Ascend to the second floor, where you'll discover the heart of the home. The open-concept living area effortlessly combines the living room, dining area, and kitchen with eat in area & breakfast bar, creating an ideal space for everyday living and socializing. Large windows flood the space with natural light, illuminating the sleek finishes and contemporary design elements. Venture up to the third floor, where the 4 bedrooms await. Welcome Home.
부동산 특징
- 등록 날짜: Wednesday, May 08, 2024
- 가상 투어: View Virtual Tour for 41 Lou Pomanti Street
- 도시: Toronto
- 이웃/동네: Humberlea-Pelmo Park W5
- 전체 주소: 41 Lou Pomanti Street, Toronto, M9M 0C3, Ontario, Canada
- 거실: Large Window, Hardwood Floor
- 주방: Stainless Steel Appl, Breakfast Bar, Ceramic Floor
- 리스팅 중개사: Keller Williams Referred Urban Realty - Disclaimer: The information contained in this listing has not been verified by Keller Williams Referred Urban Realty and should be verified by the buyer.



