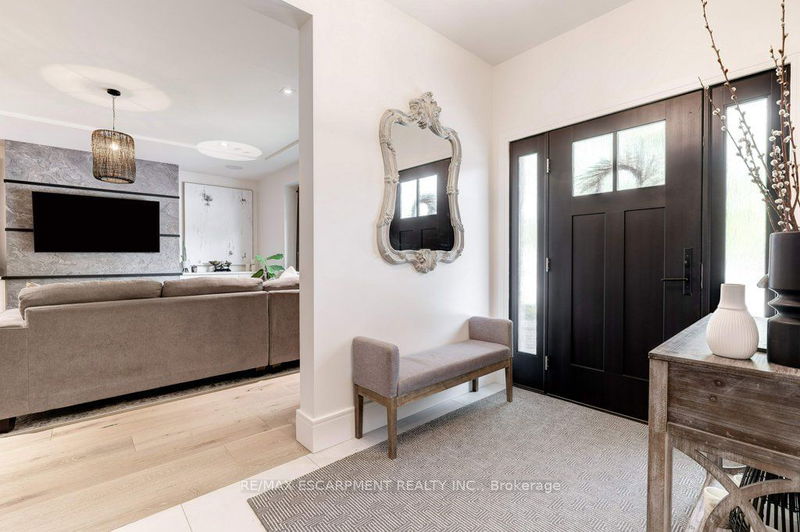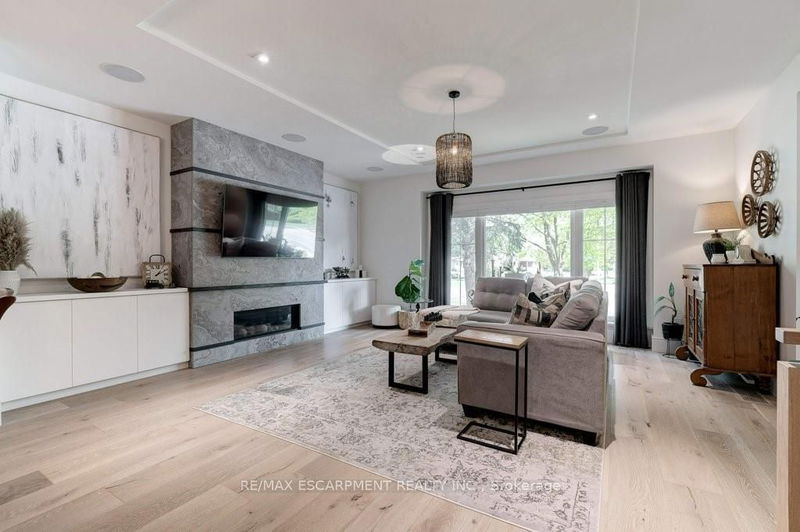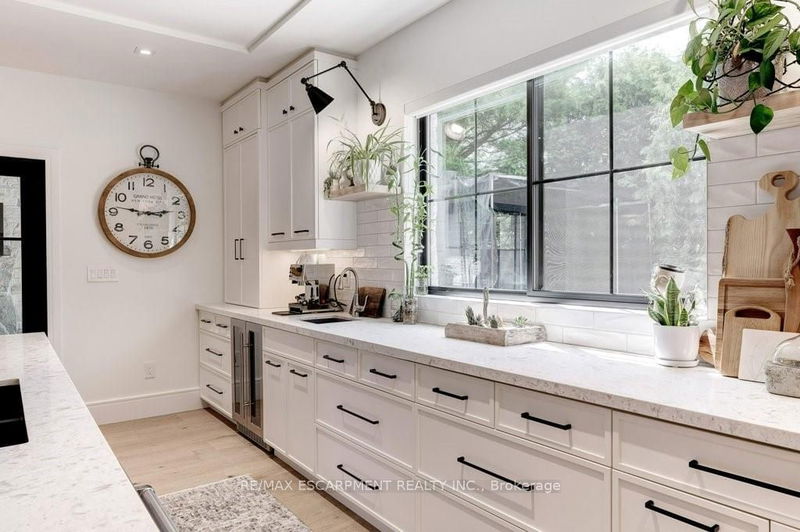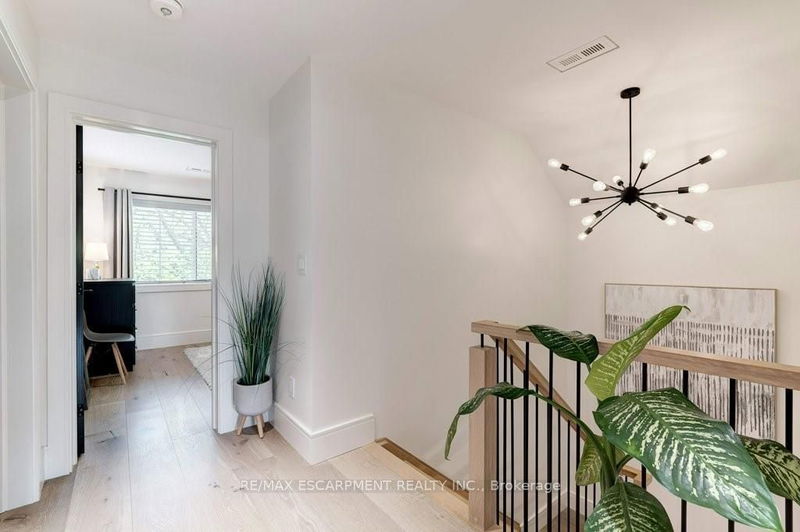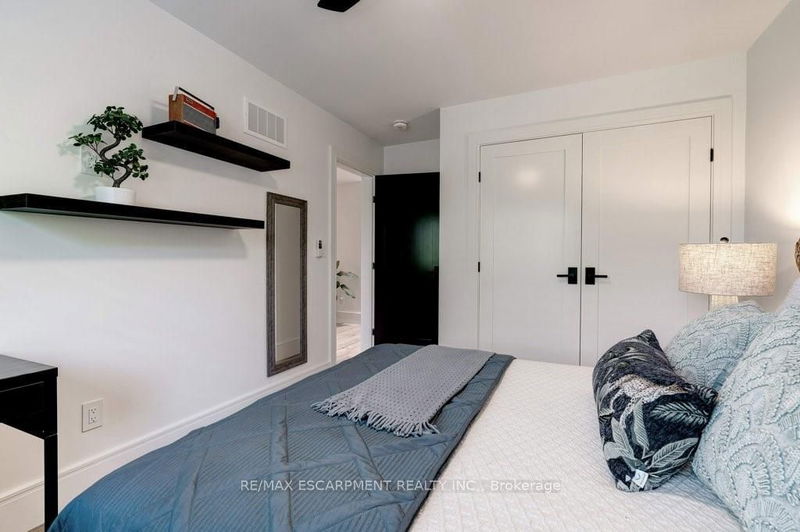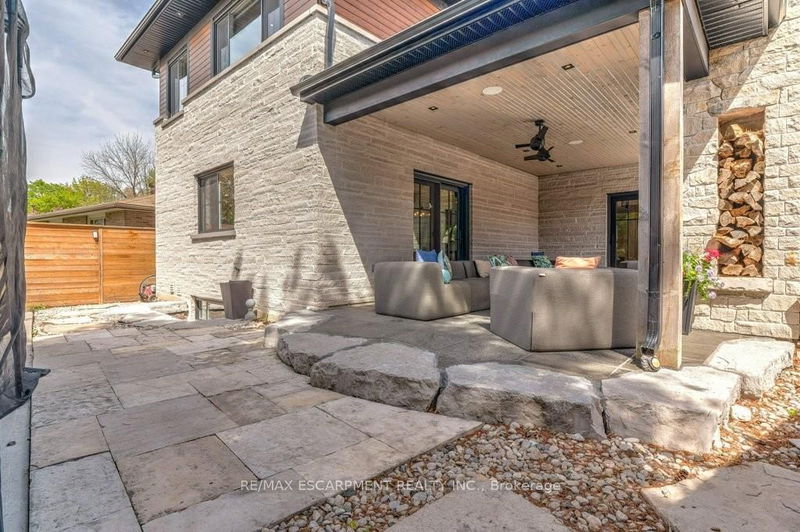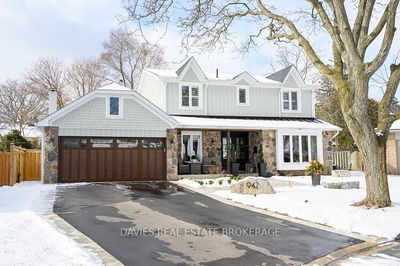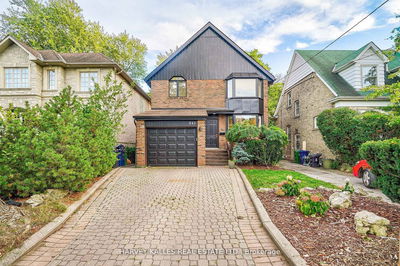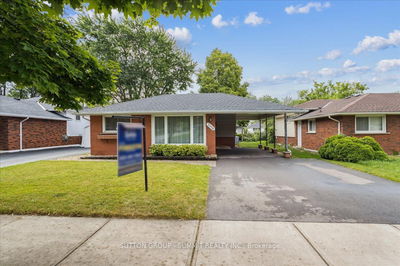Stunning Custom Home nestled on a mature lot in Family Friendly Palmer community of Burlington! Walkable to Schools, Parks, Sports, Shops, Restaurants & only minutes to the Lake & D.T. Burlington. Built in 2022, exquisitely finished 3,000+- s.f. of Luxe Living space, this home has everything you've ever Dreamed of! Contemporary Farmhouse Design, Custom Detail & Finishes t-o: 9' Ceilings, Heated Floors, Designer Tile & Stone, Wide Plank Eng. Hardwood, Gourmet Kitchen w/oversize Quartz island, Barzotti cabinetry, Premium S/S Appliances, 36" commercial style gas range, Wet Bar, Pantry & w-o to outdoor 'Family Room' w/Stone Floors, Fireplace, Flat Screen, PIZZA Oven & Cement Sports Pad for quality Family Time! Main floor Mudroom w/garage & b.y. entry. Spectacular Great Room w/floor to ceiling Fireplace & Surround Sound. Family Sized D.R. for gathering & merry Entertaining! Primary Bed boasts Hardwood, b-i Speakers, Luxe 3 pc Ens. w/Heated Floor, w-i Glass Shower & Decadent W-I closet.
부동산 특징
- 등록 날짜: Wednesday, May 08, 2024
- 가상 투어: View Virtual Tour for 3117 Centennial Drive
- 도시: Burlington
- 이웃/동네: Palmer
- 전체 주소: 3117 Centennial Drive, Burlington, L7M 1B8, Ontario, Canada
- 거실: Hardwood Floor, Fireplace, Built-In Speakers
- 주방: Family Size Kitchen, Centre Island, W/O To Patio
- 리스팅 중개사: Re/Max Escarpment Realty Inc. - Disclaimer: The information contained in this listing has not been verified by Re/Max Escarpment Realty Inc. and should be verified by the buyer.




