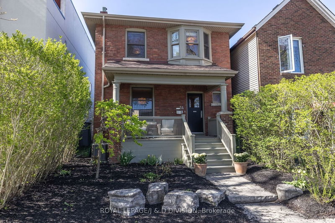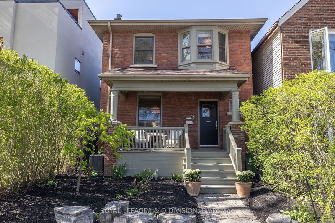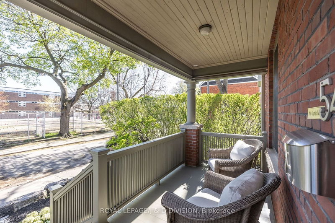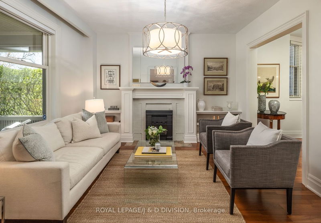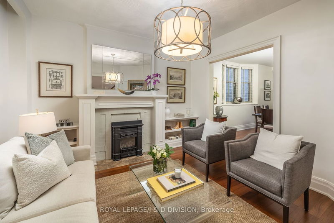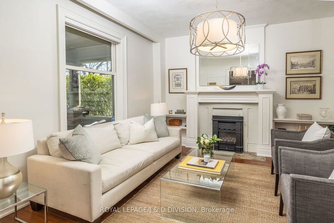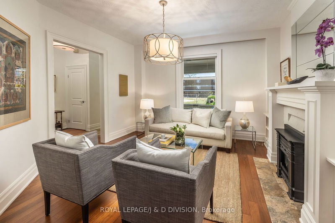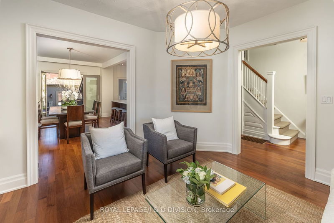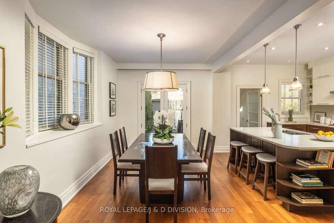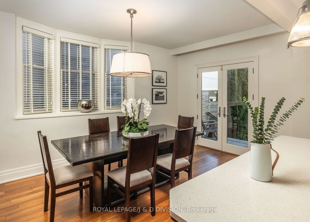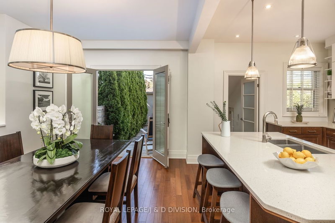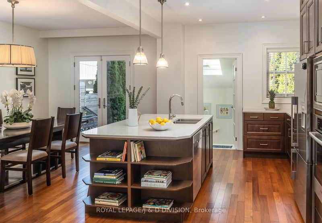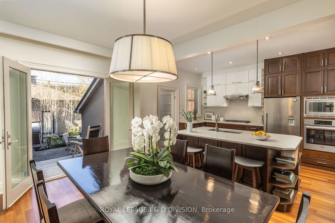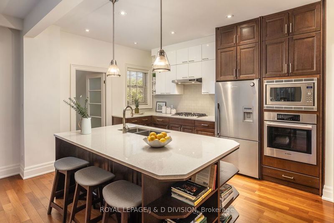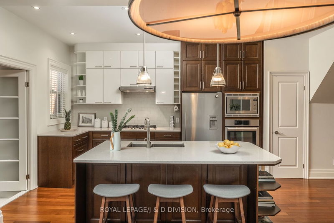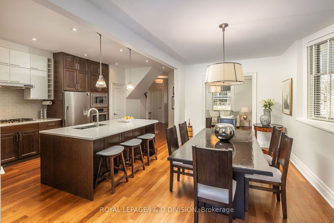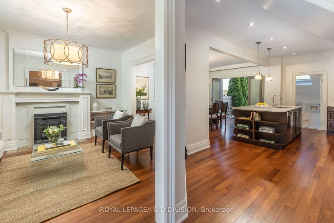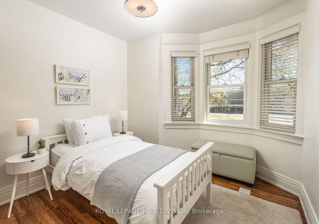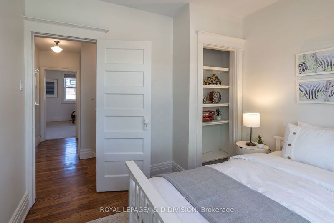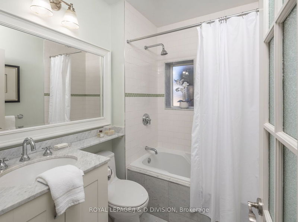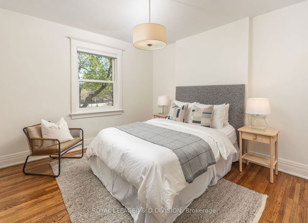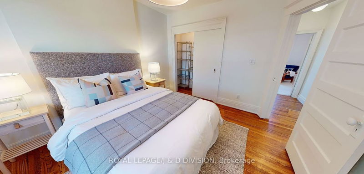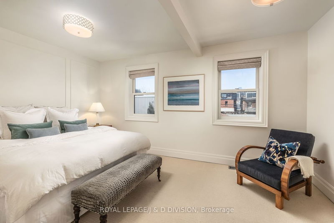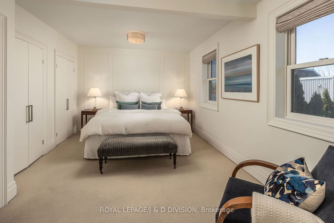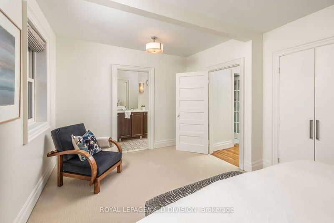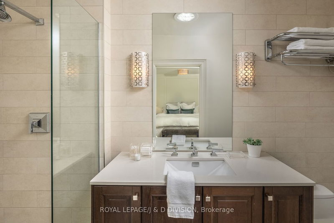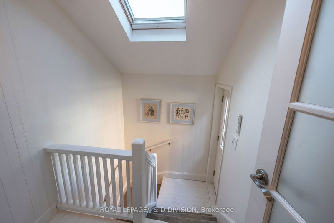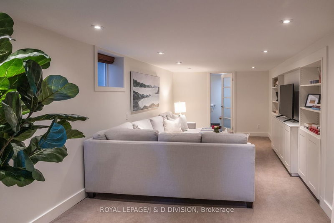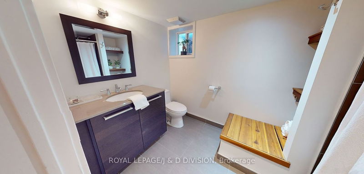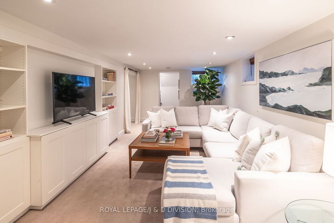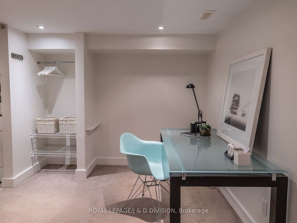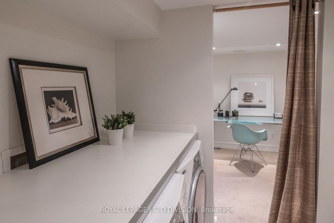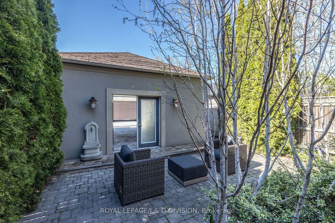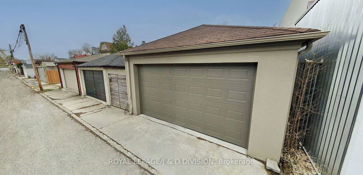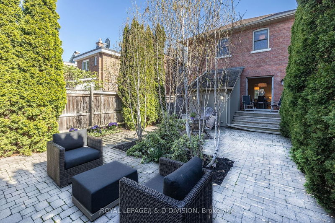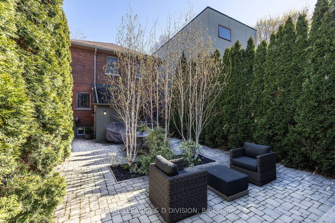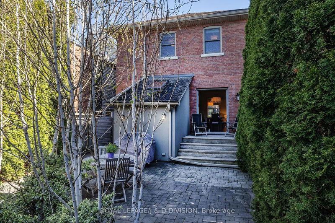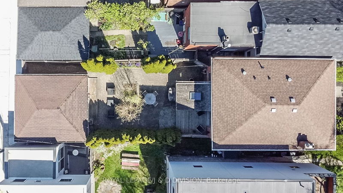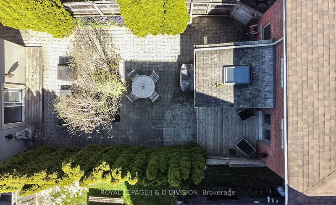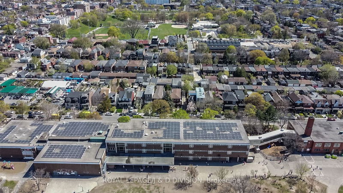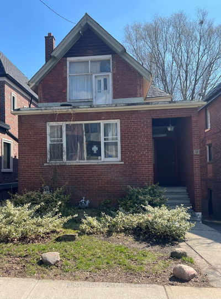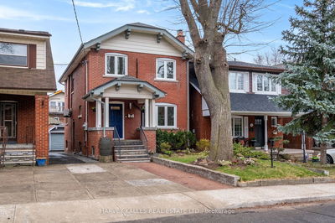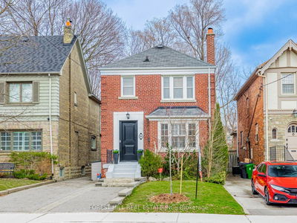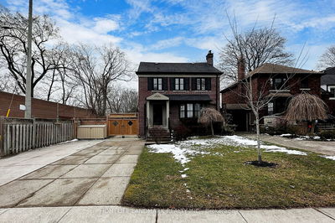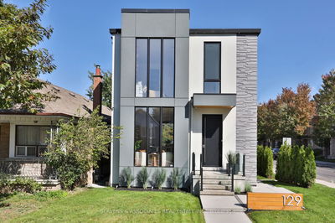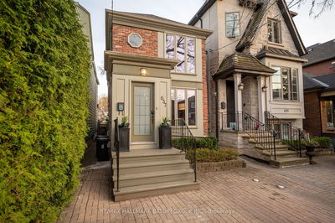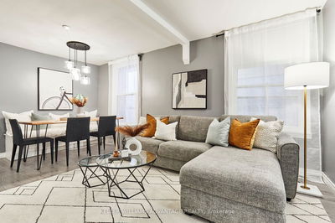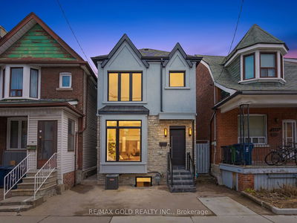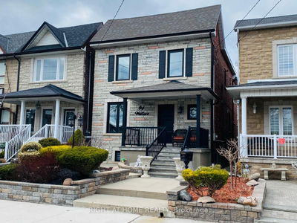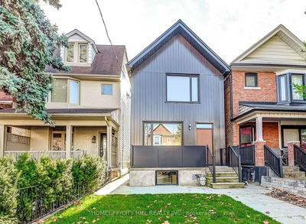Welcome to this lovely detached brick house totally and stylishly renovated. The main floor offers a charming living room with a gas fireplace, large picture window, and built-in bookcases. The kitchen is well appointed for any chef and has a large center island with breakfast bar and pantry. The kitchen combined with the dining room walks out to a spacious deck and the beautifully landscaped patio and garden below. Upstairs are three generous sized bedrooms, including the master with two large double door closets with custom built-ins, and an ensuite washroom. The lower level is dug down with high ceilings and features a recreation room, home office, as well as a laundry room and ample storage. A contemporary aesthetic is evident throughout the house blended with period details. The house is flooded with natural light including in the lower level. The garden offers several sitting areas as does the inviting front porch. The cinder block two car garage completes this special offering and is easily accessible by the laneway. This property also presents a wonderful opportunity to develop a laneway house. Enjoy this Seaton Village location in a tranquil setting yet convenient to area shops, restaurants, transit, and Christie Pits. *Open House - Saturday May 11th & Sunday May 12th - 2-4pm*
부동산 특징
- 등록 날짜: Wednesday, May 08, 2024
- 가상 투어: View Virtual Tour for 54 Garnet Avenue
- 도시: Toronto
- 이웃/동네: Dovercourt-Wallace Emerson-Junction
- 전체 주소: 54 Garnet Avenue, Toronto, M6G 1V5, Ontario, Canada
- 거실: Gas Fireplace, Picture Window, O/Looks Garden
- 주방: Centre Island, Breakfast Bar, Pantry
- 리스팅 중개사: Royal Lepage/J & D Division - Disclaimer: The information contained in this listing has not been verified by Royal Lepage/J & D Division and should be verified by the buyer.

