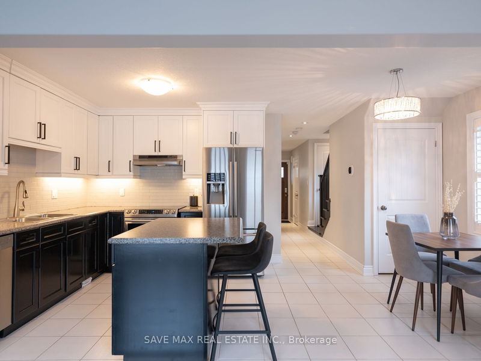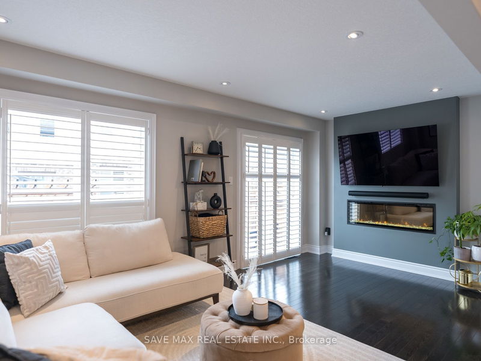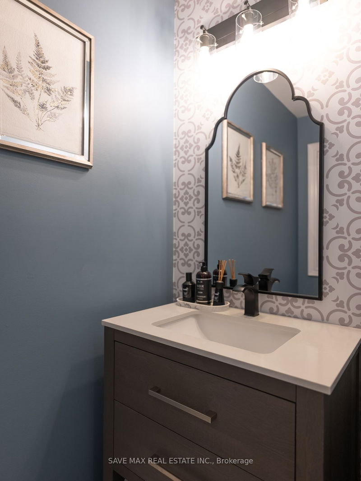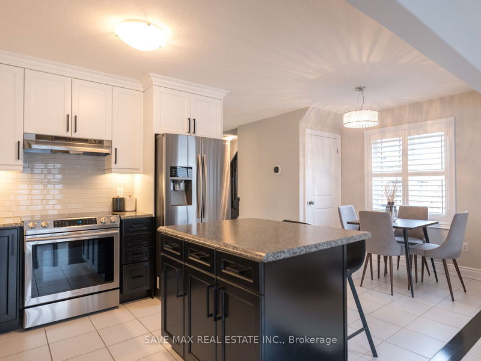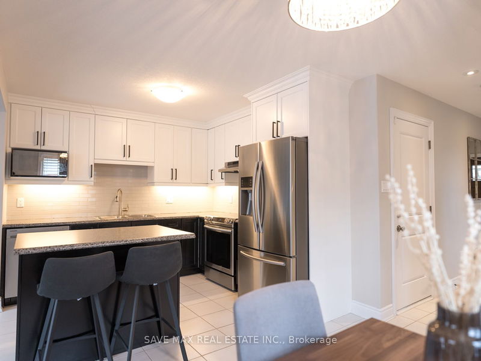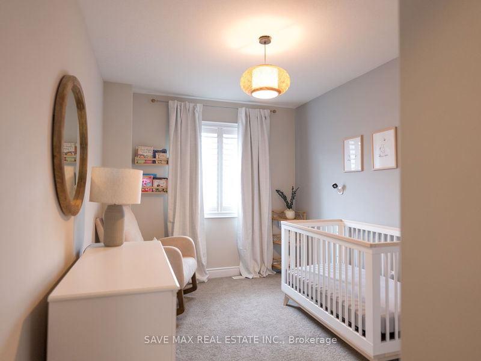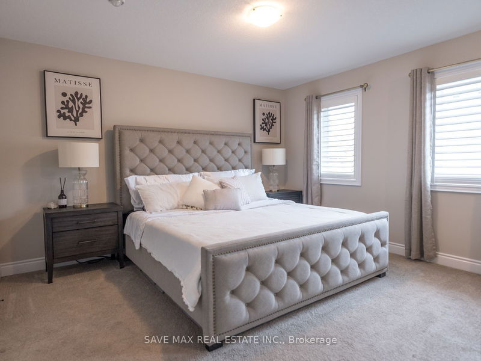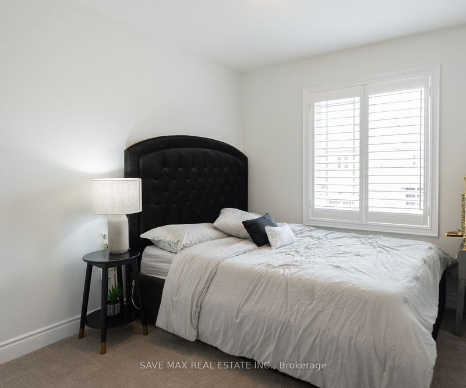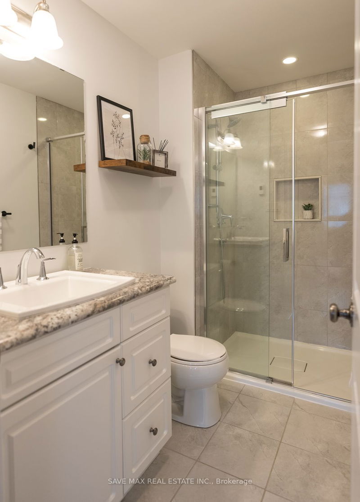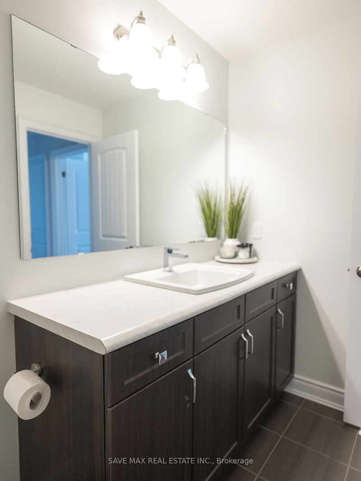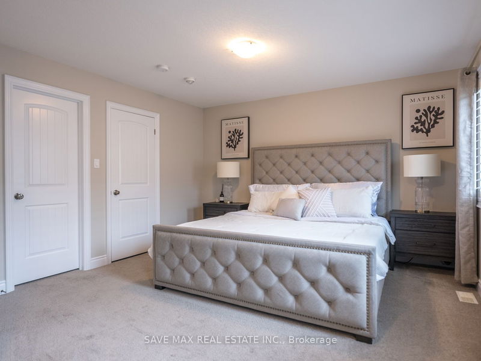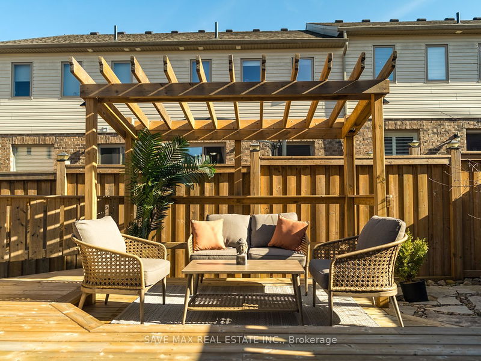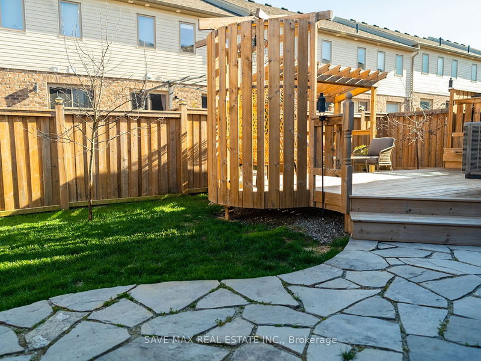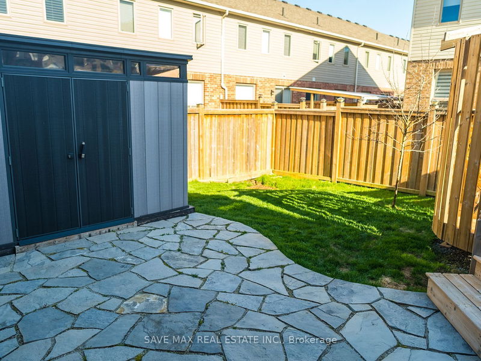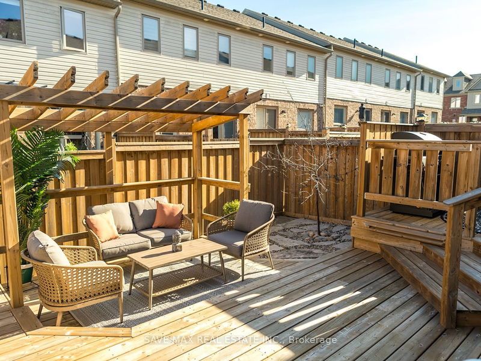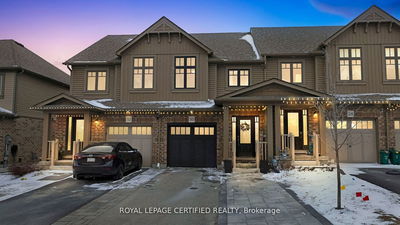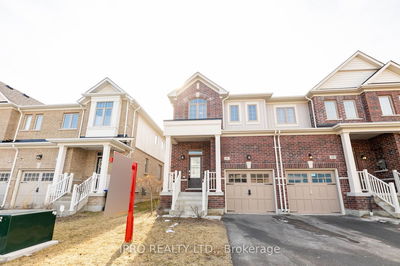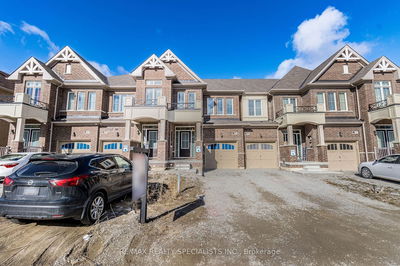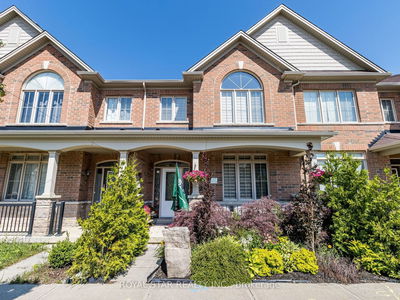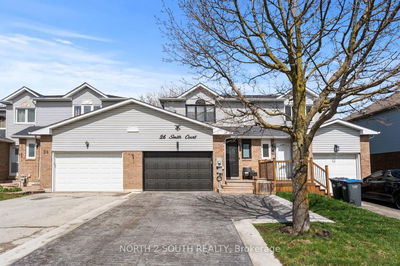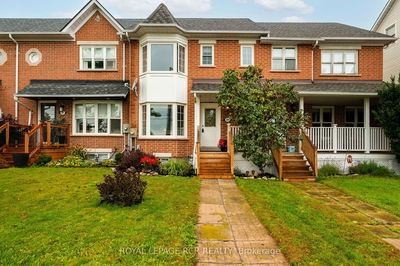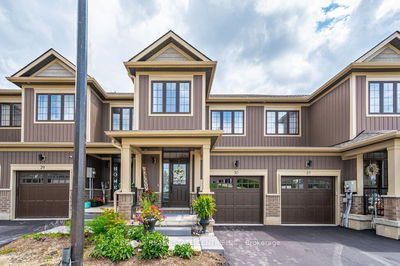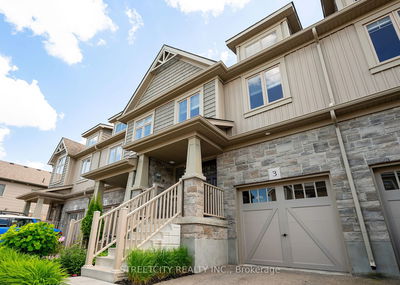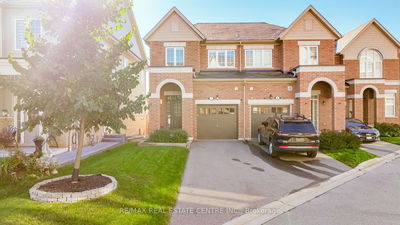Welcome to this Gorgeous Freehold Townhome sitting on a Premium Corner Lot that feels just like a Semi. This well maintained approx. 2000 sq.ft family home shows stunningly and includes an open concept main floor plan with lots of $$$ spent in upgrades from Hunter Douglas window shutters to farmhouse doors throughout. The upgrades continue through the main floor from hardwood floors, professional paint, bright pot lights into a timeless kitchen offering upgraded cabinets, modern backsplash and Samsung stainless steel appliances. The living area offers a jaw dropping gas fireplace only found in luxury homes. The master bedroom is generous in size and offers a 3 pc ensuite with a walk-in closet. This home comes with a builder fully finished basement with an open concept area that can be used as a bedroom or an office. Transition from the indoors to your outdoor backyard oasis with a fully landscaped backyard with a 2 tier walkout wooden deck, rock garden, a garden shed and a sprawling garden; perfect for hosting large gatherings. This backyard is truly a show stopper and you must see it to believe it! This home is situated in a very friendly neighbourhood close to schools, parks, conservation area, library, hospital, grocery stores and near the main town of Orangeville. You do not want to miss out on a rare opportunity of owning this stunning home sweet home.
부동산 특징
- 등록 날짜: Thursday, May 09, 2024
- 도시: Orangeville
- 이웃/동네: Orangeville
- 중요 교차로: Broadway/Veteran Way
- 전체 주소: 57-124 Parkinson Crescent, Orangeville, L9W 6X3, Ontario, Canada
- 거실: Combined W/주방
- 주방: Combined W/Br
- 리스팅 중개사: Save Max Real Estate Inc. - Disclaimer: The information contained in this listing has not been verified by Save Max Real Estate Inc. and should be verified by the buyer.



