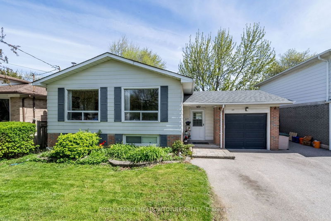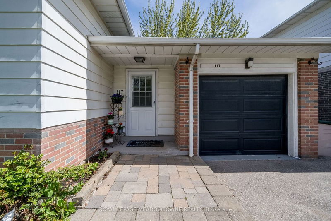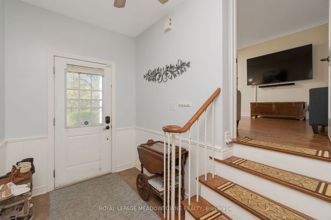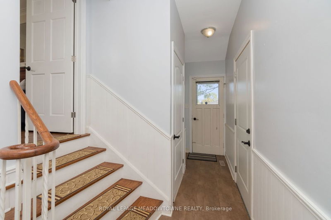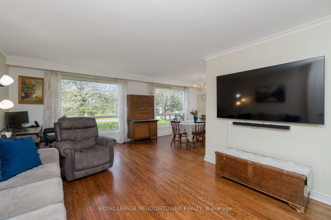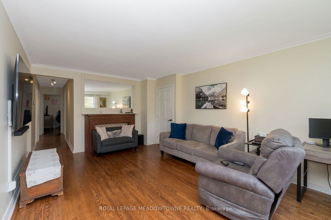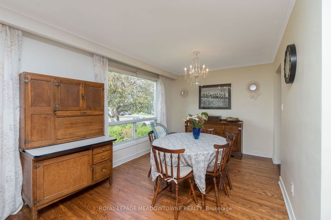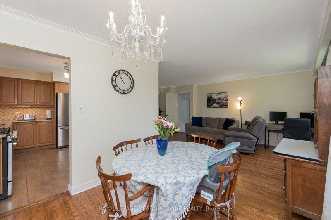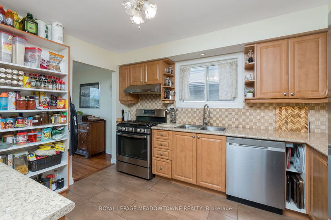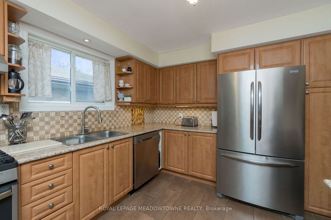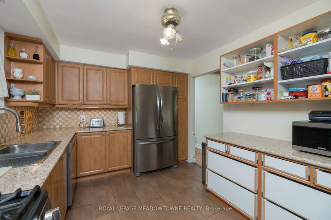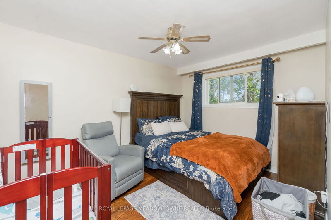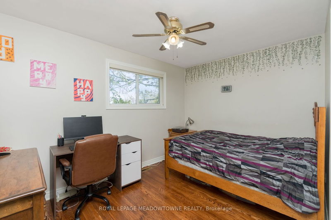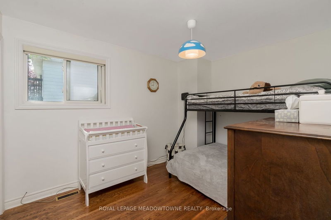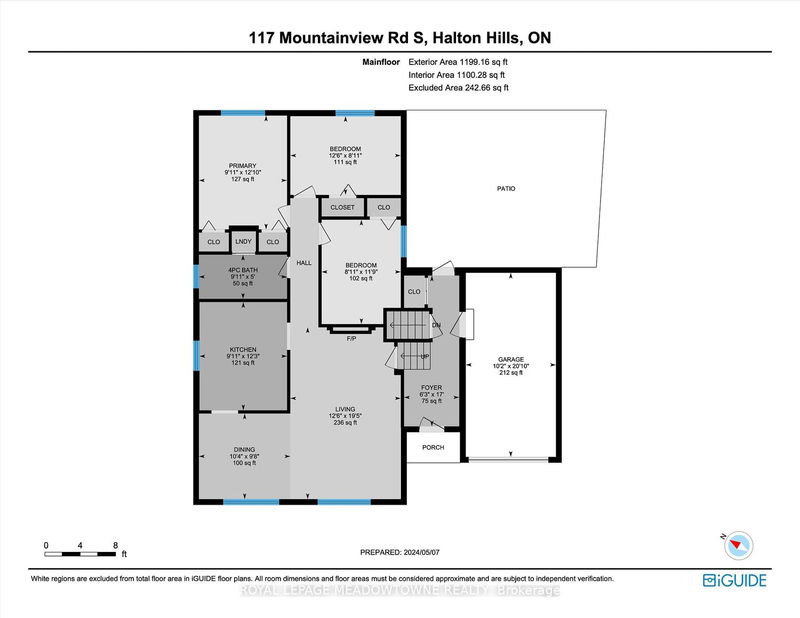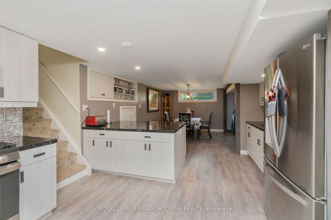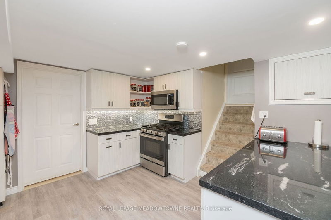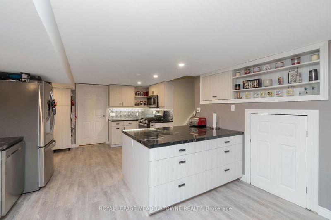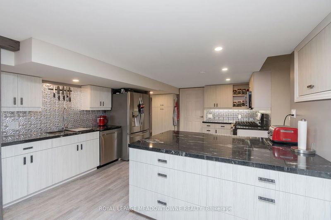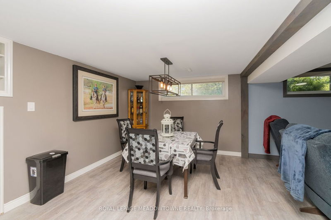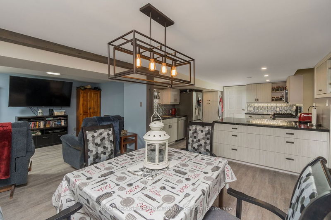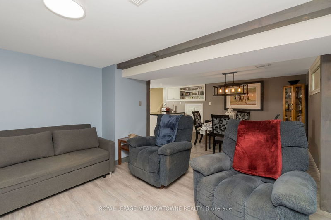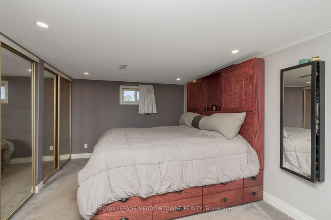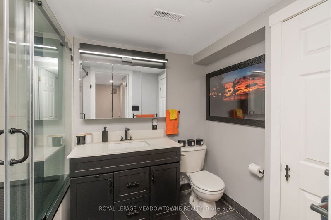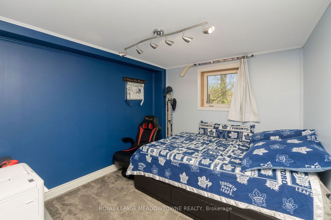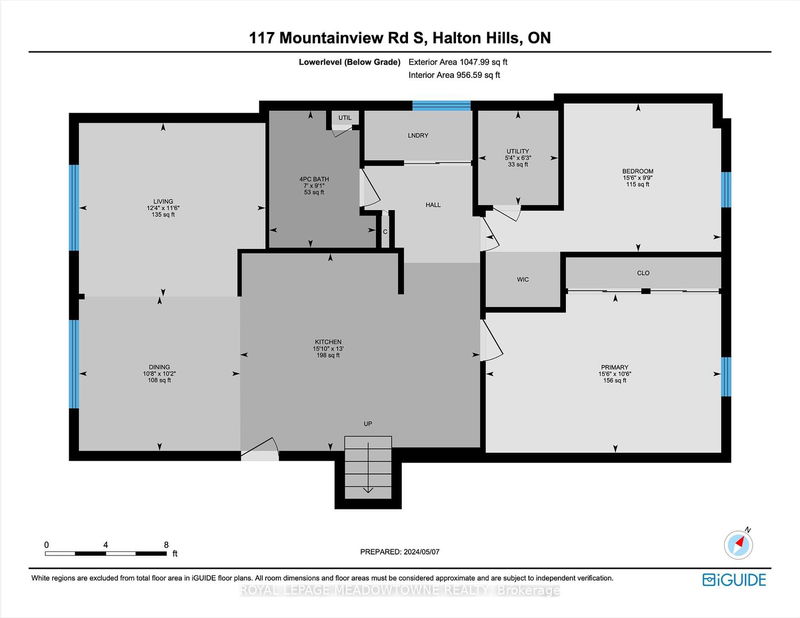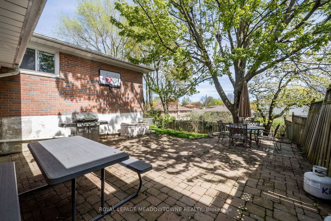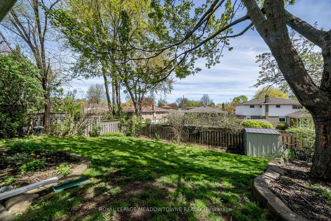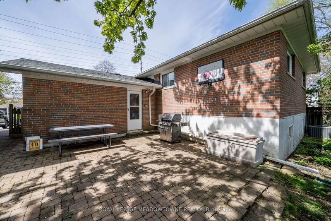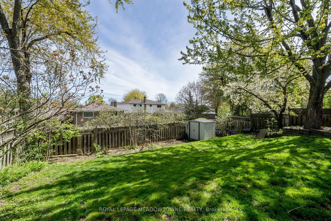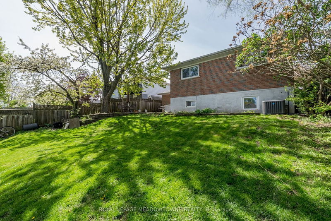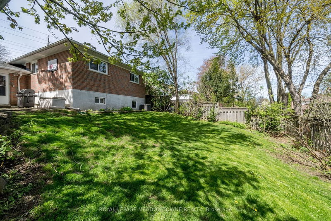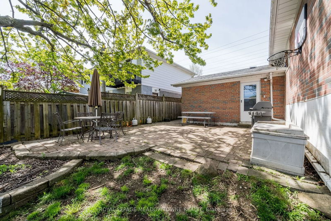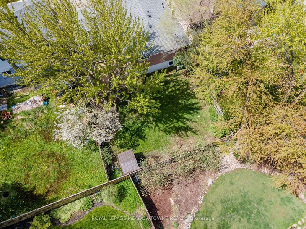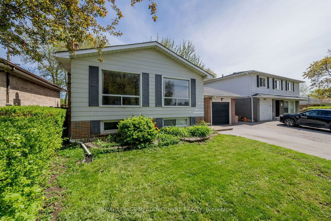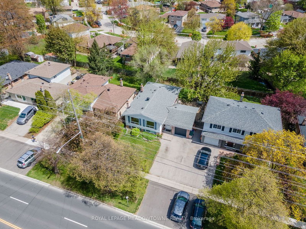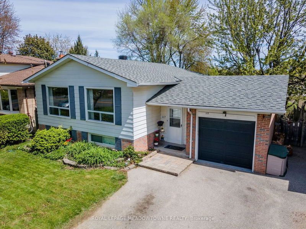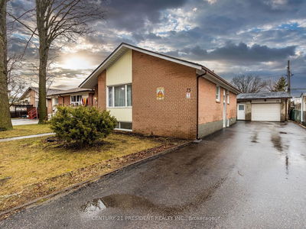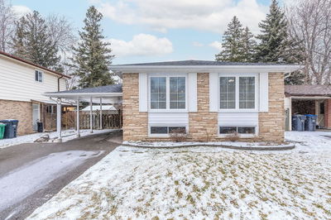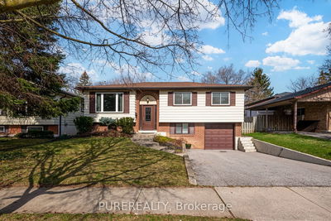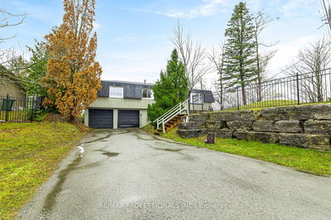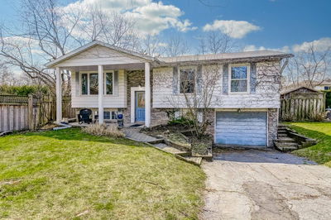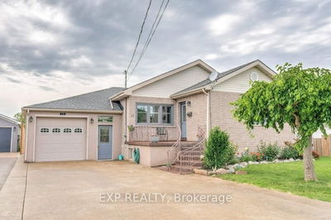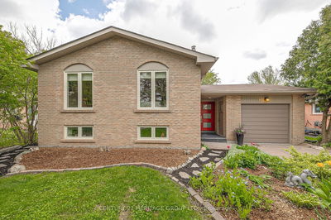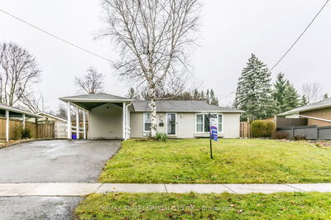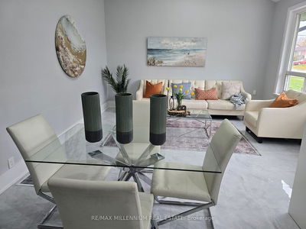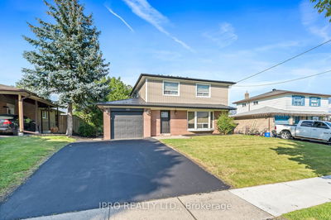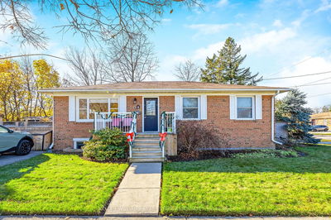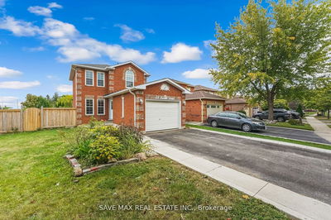A spacious floorplan with flexibility is yours in this ever-popular Cardinal model. Step into a foyer that seamlessly connects you to every corner of this home from the inviting upper level to the lower level, the family-friendly backyard, plus convenient garage access. Filled with natural light on the upper level youll enjoy an open concept living and dining room enhanced with continuous rich toned hardwood flooring throughout the hall and 3 good sized bedrooms. A modernized kitchen with backsplash, and 4-piece bath with laundry area makes this level complete.Step down into a wonderful solution to multi-generational living! Its right here in this bright fully finished lower level. A bright 2 bedroom, 1 bath, self-contained contemporary in-law suite with spacious kitchen enhanced with backsplash, quartz counters and island, separate living and dining area plus laundry space, that is move in ready! Walk out from the foyer to a mature backyard that is both welcoming and family sized. Perfect for entertaining and family living. Surrounded by beauty in Halton Hills parks, trails, quaint shops in Downtown, and easy access to 400 highways. Its ready and waiting for you to make it yours!
부동산 특징
- 등록 날짜: Thursday, May 09, 2024
- 가상 투어: View Virtual Tour for 117 Mountainview Road S
- 도시: Halton Hills
- 이웃/동네: Georgetown
- 중요 교차로: Mountainview Rd S / Delrex Blvd
- 거실: Hardwood Floor, Crown Moulding
- 주방: Tile Floor, Stainless Steel Appl
- 거실: Laminate
- 주방: Laminate, Stainless Steel Appl, Pot Lights
- 리스팅 중개사: Royal Lepage Meadowtowne Realty - Disclaimer: The information contained in this listing has not been verified by Royal Lepage Meadowtowne Realty and should be verified by the buyer.


