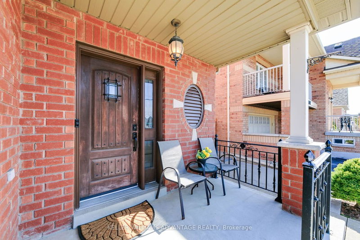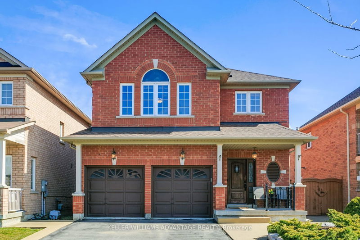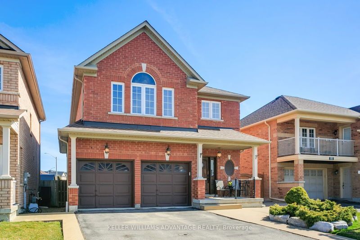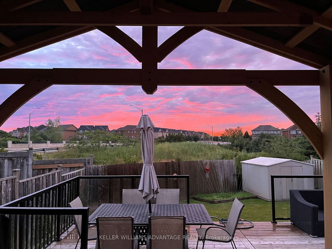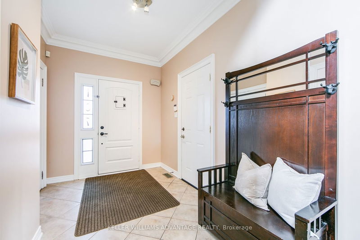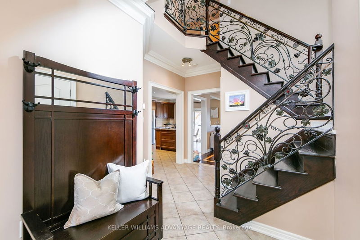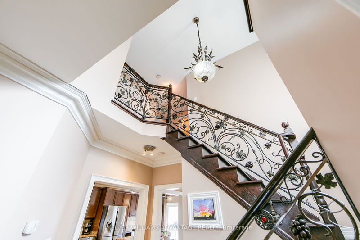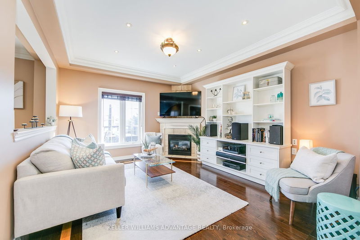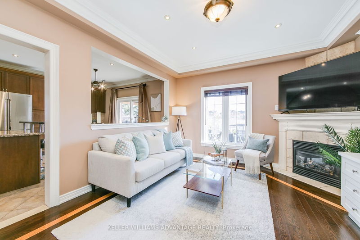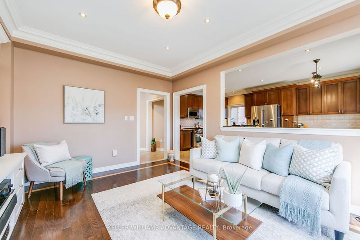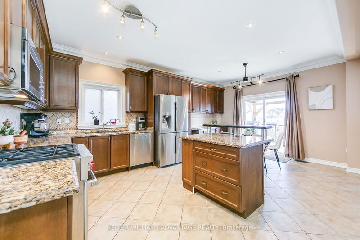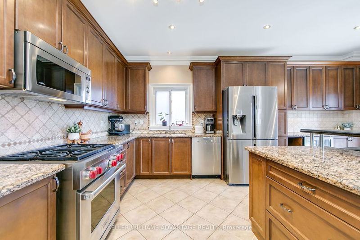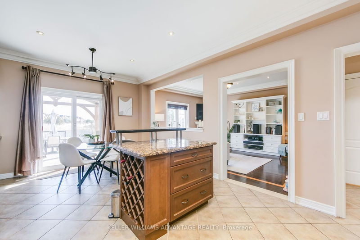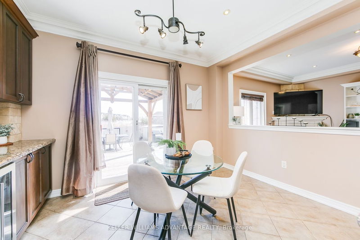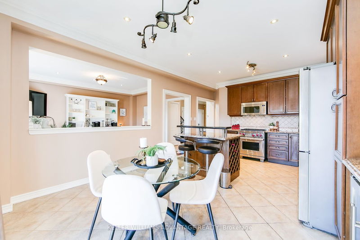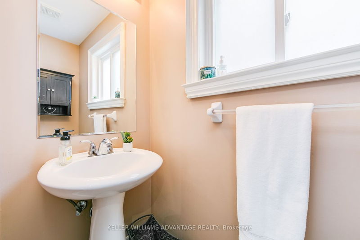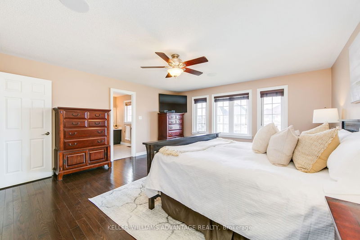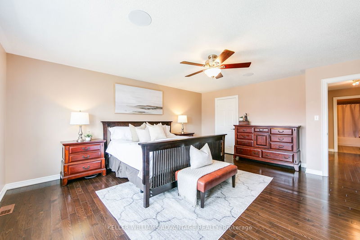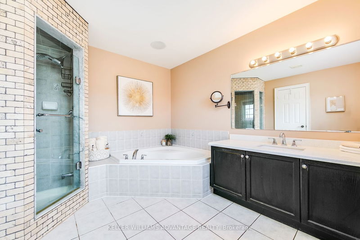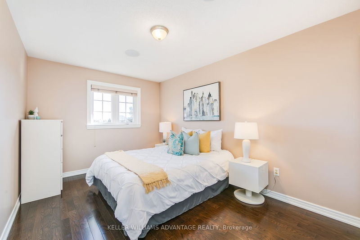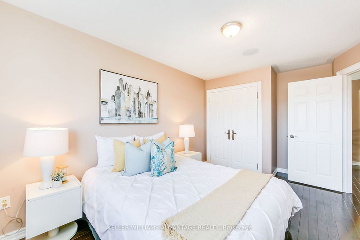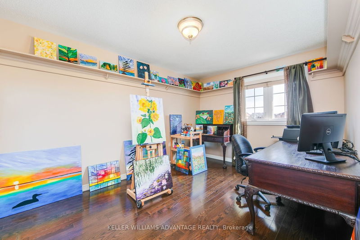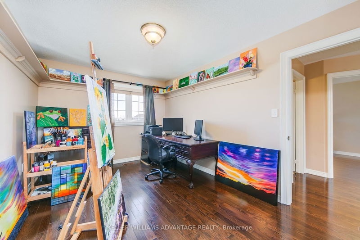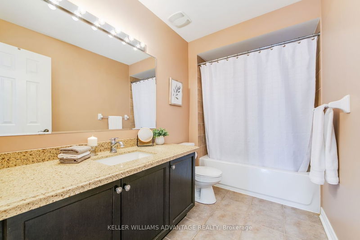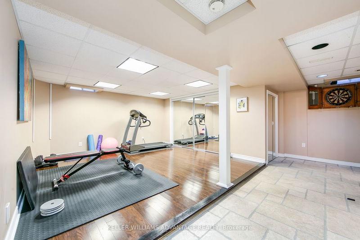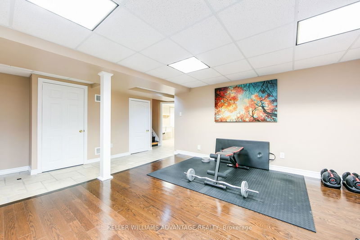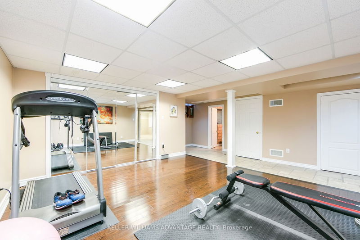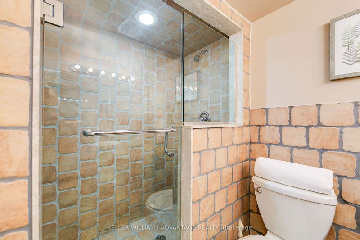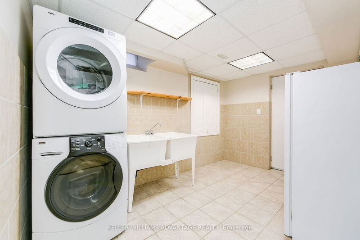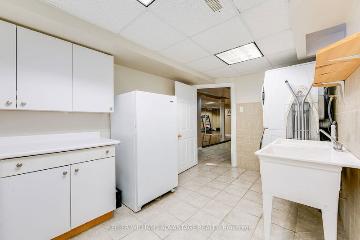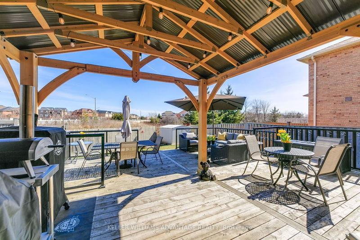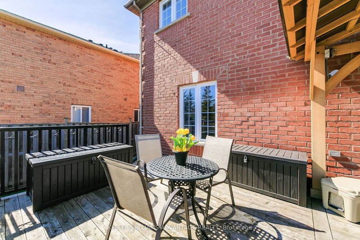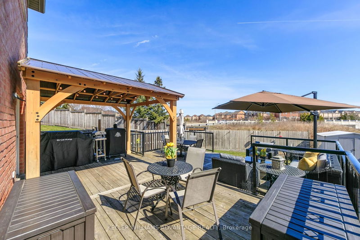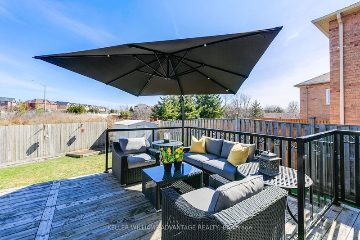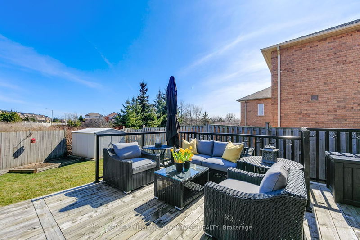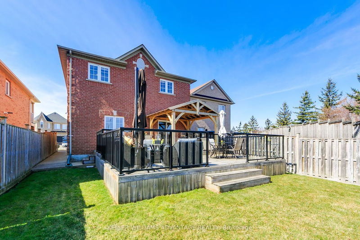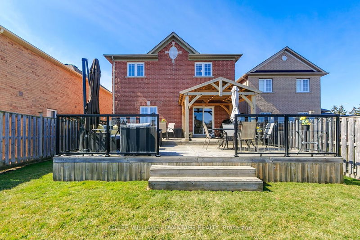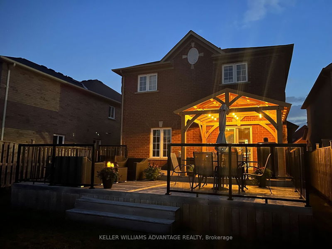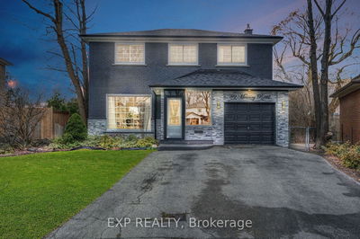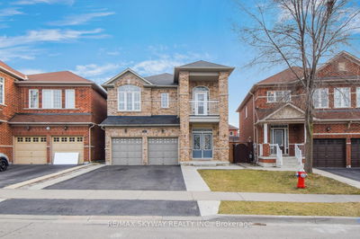If its privacy you want this picturesque ravine backdrop will certainly provide it. Location, curb appeal and a dead-end cul de sac, this charming solid brick home exudes elegance and warmth. Impeccably maintained, it features hardwood floors, crown molding, smooth ceilings, pot lights and luxurious upgrades throughout. The inviting foyer leads to open-concept living spaces, including a chef's kitchen with top-of-the-line appliances. The upper spacious bedrooms offer ample closet space. The primary bedroom boasts a large spa-like ensuite with large walk-in closet and custom shelving. The lower level provides flexible living options. In Law Suite, apartment, income plus any additional storage. Floor plan attached for in-law income space easily added. Outdoor enthusiasts will appreciate the custom Pavilion and deck, complete with cooking, living and dining areas. Perfect for entertaining or relaxing while enjoying the quiet evenings and stunning sunrises. This home offers a perfect blend of luxury and comfort, creating a welcoming atmosphere for its fortunate new owners. Its convenient location, within walking distance to nature trails, shopping, schools, and places of worship, adds to its appeal.
부동산 특징
- 등록 날짜: Thursday, May 09, 2024
- 가상 투어: View Virtual Tour for 107 Eastbrook Way
- 도시: Brampton
- 이웃/동네: Bram East
- 전체 주소: 107 Eastbrook Way, Brampton, L6P 0Z9, Ontario, Canada
- 거실: Fireplace, Hardwood Floor, O/Looks Backyard
- 주방: Ceramic Floor, Centre Island, Stainless Steel Appl
- 리스팅 중개사: Keller Williams Advantage Realty - Disclaimer: The information contained in this listing has not been verified by Keller Williams Advantage Realty and should be verified by the buyer.

