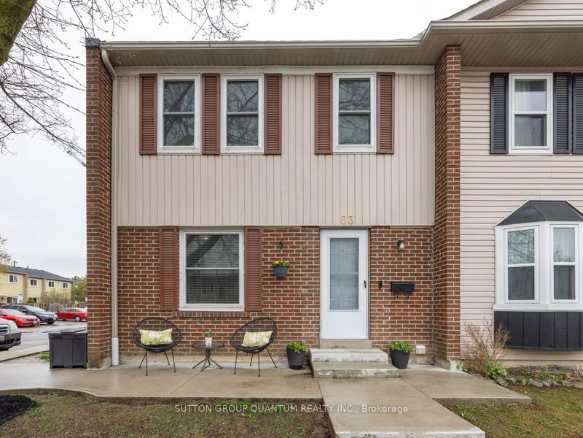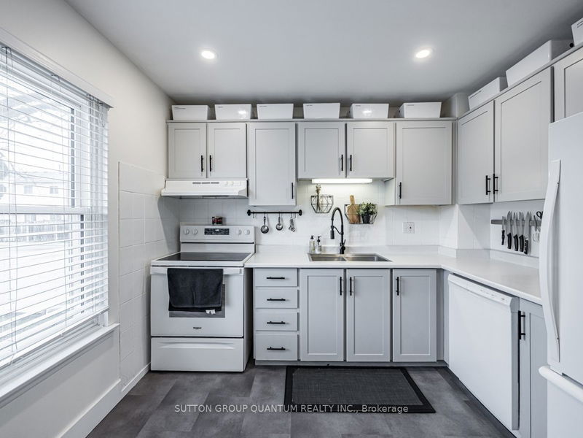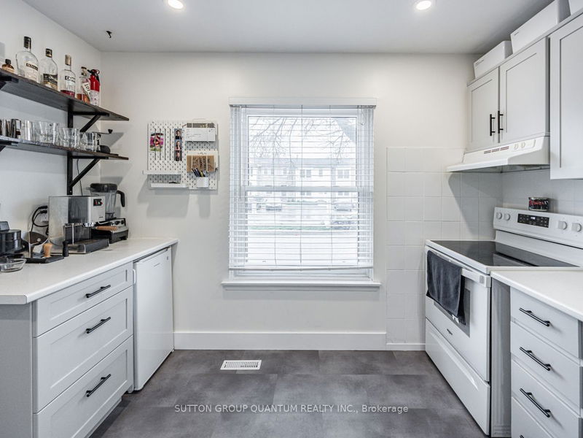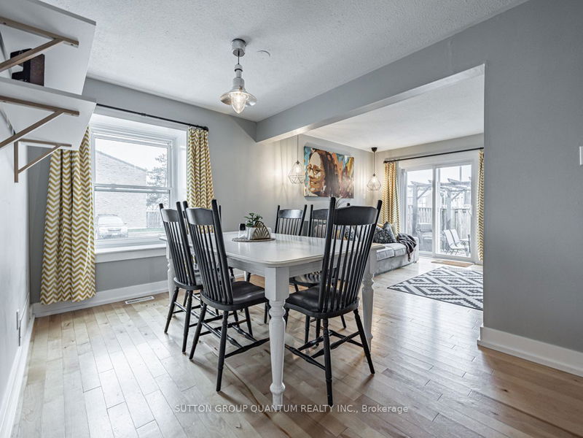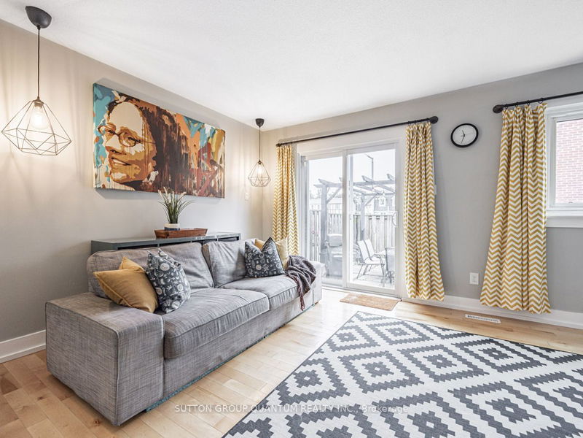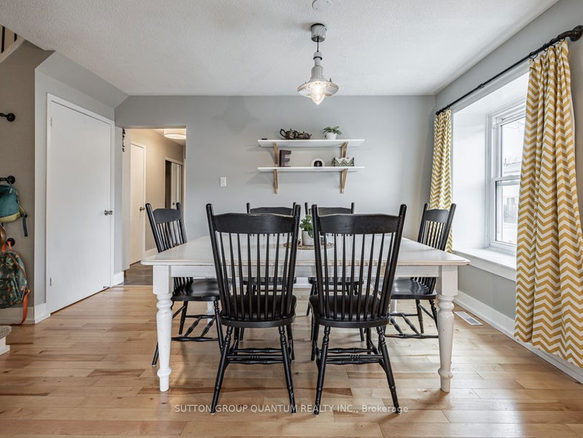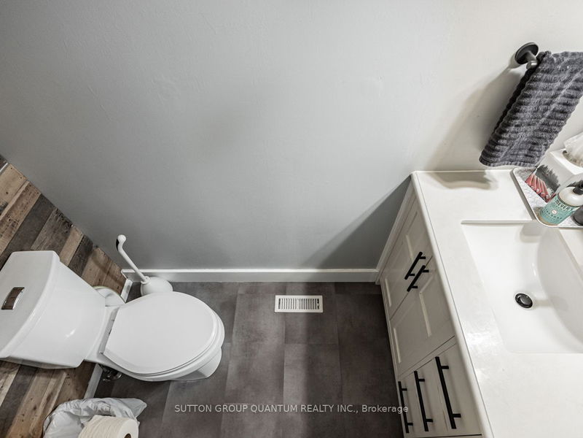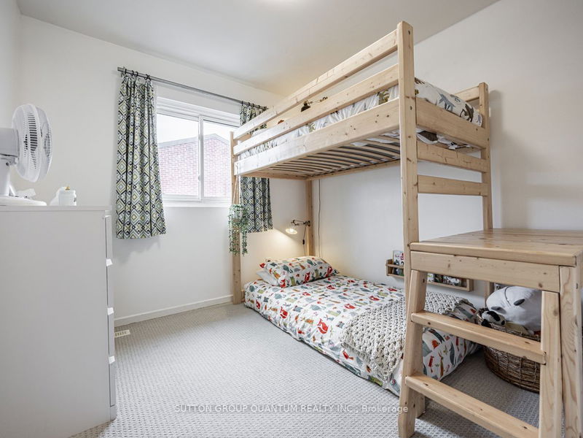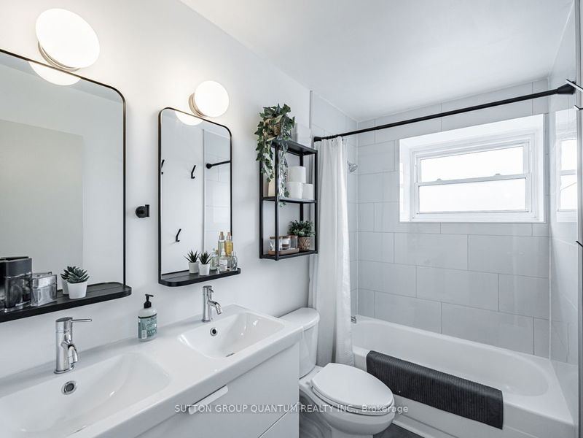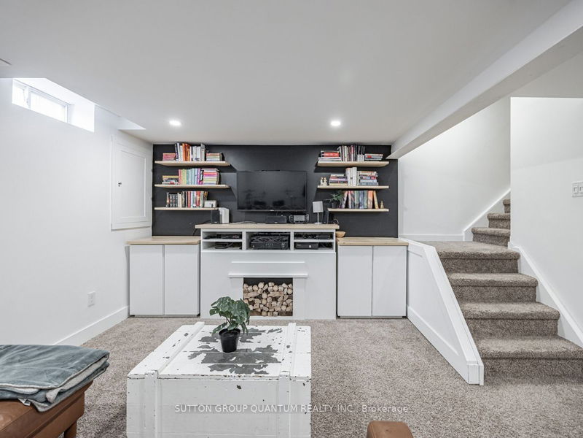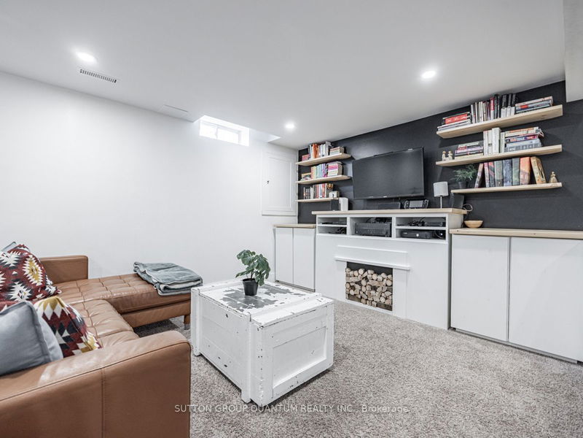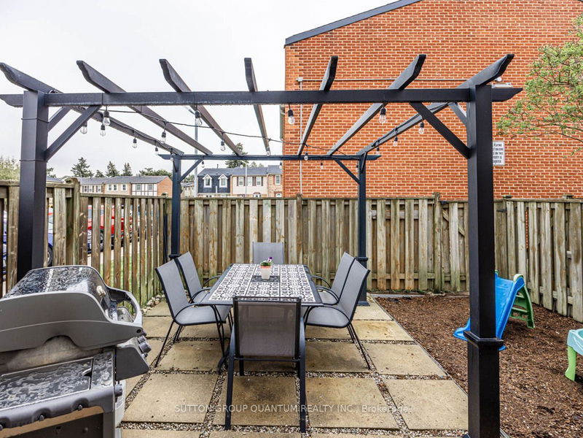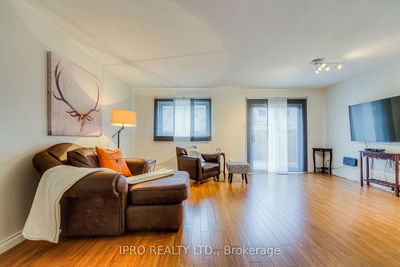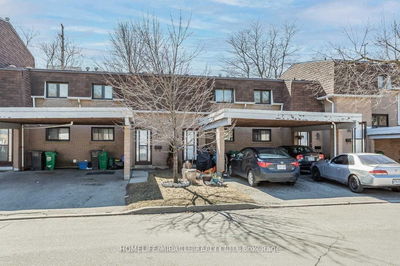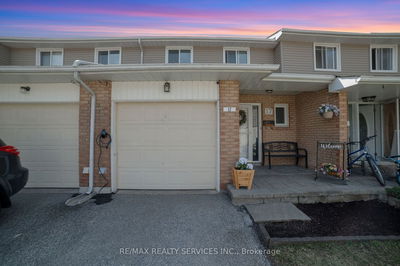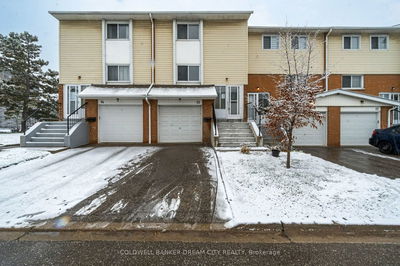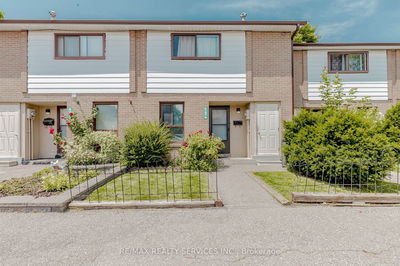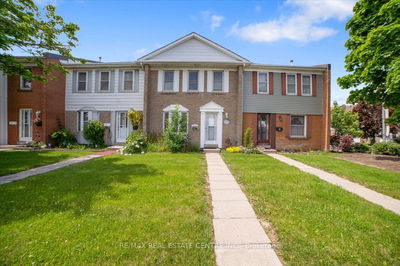Welcome to this enchanting 3-bedroom end-unit townhome with large windows in every room, perfect for those starting their homeownership journey. Make yours these 1,938 sq feet (1,294+644) of well cared for space, featuring open concept dining/living room, finished basement with open concept recreation room, large workshop/laundry room, and private enclosed backyard. Perfectly located near several parks and greenspace, with many kilometres of walking and biking paths just steps away. Minutes to HWY 410, shopping, and all other needs. Notable upgrades include recently renovated kitchen cabinets, countertops, sink & faucet (2022) and appliances, upstairs bathroom vanity, shower tile enclosure, flooring (2023), electric panel (2022),furnace (2021), roof, soffits and gutters (2021), attic insulation (2018), landscaping (2020),hardwood flooring in living areas, newer carpet throughout upper and lower levels (2022). Lots included in the maintenance fees.
부동산 특징
- 등록 날짜: Thursday, May 09, 2024
- 가상 투어: View Virtual Tour for 83-900 Central Park Drive
- 도시: Brampton
- 이웃/동네: Northgate
- 전체 주소: 83-900 Central Park Drive, Brampton, L6S 3J6, Ontario, Canada
- 주방: Vinyl Floor, B/I Appliances, Separate Rm
- 거실: Hardwood Floor, W/O To Patio, Open Concept
- 리스팅 중개사: Sutton Group Quantum Realty Inc. - Disclaimer: The information contained in this listing has not been verified by Sutton Group Quantum Realty Inc. and should be verified by the buyer.


