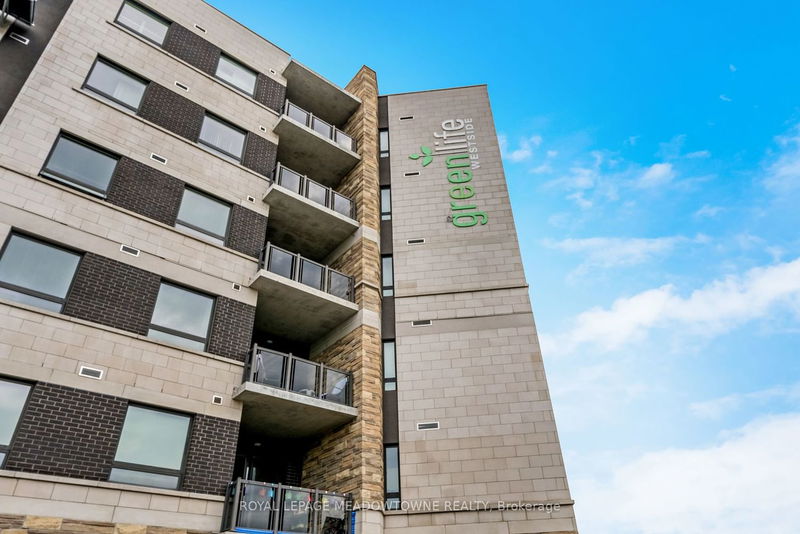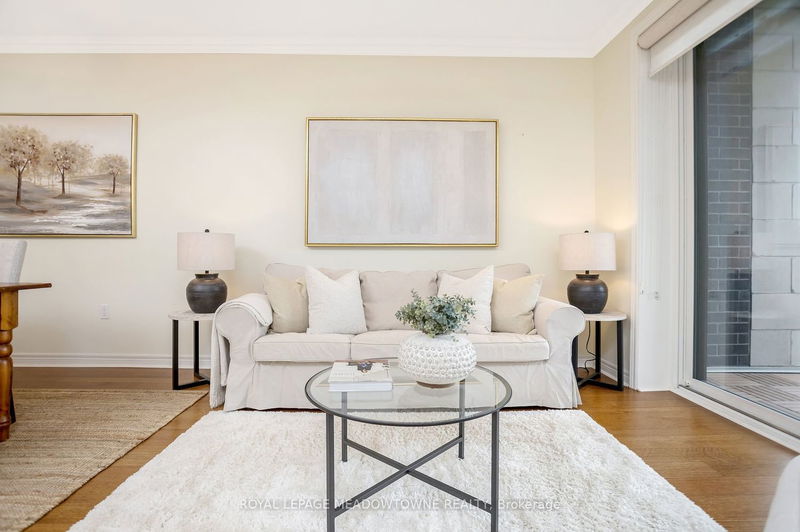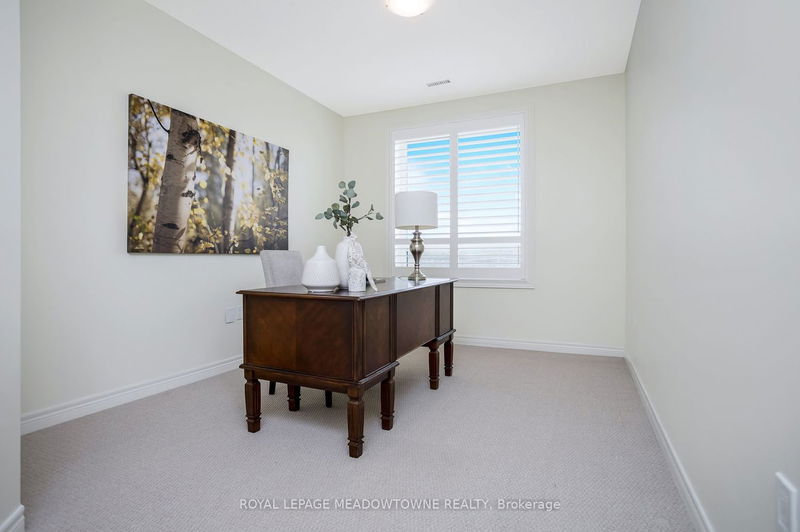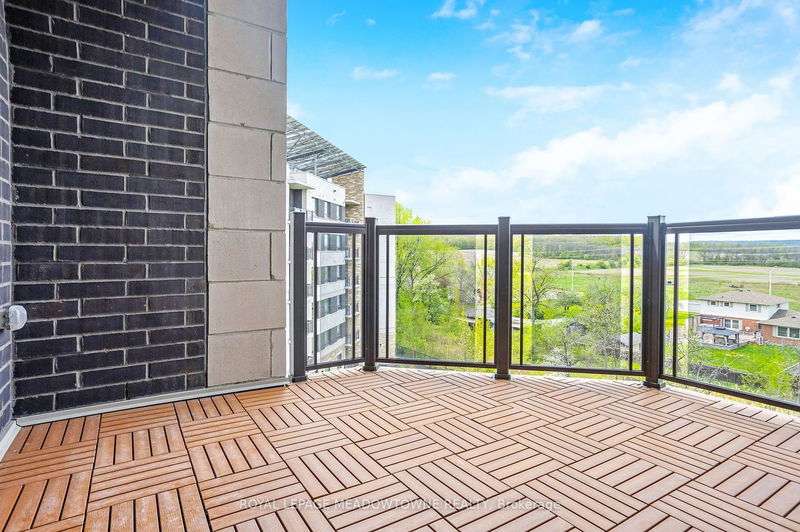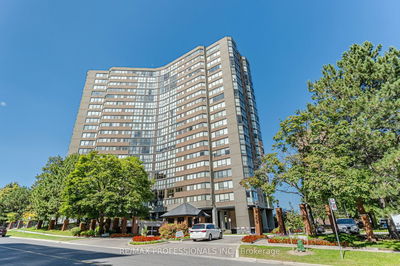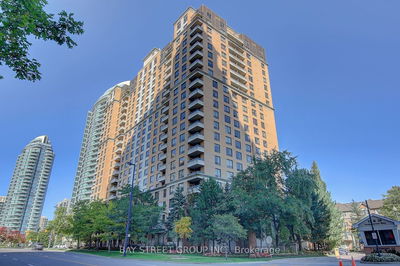Three bedroom (converted to 2 bed plus den) open concept 1464 sqft corner unit with two owned parking spots and locker. Kitchen has granite, upgraded cupboards with pot drawers, under counter lighting, S/S appliances and opens to spacious living & dining room. The surprisingly large balcony off the living room has a beautiful escarpment view. Primary bedroom has a walk-in closet plus a 2nd closet and the primary bath has double sinks and a glass enclosed shower. The 2nd bedroom also has a walk-in closet. The closet was eliminated from the 3rd bedroom creating a larger living room but is still a good size and has a window. Crown moulding, central vac and California shutters. Attractive condo fees plus money saving efficiencies such a geothermal heating, solar panels, triple pane glass along with ample visitor parking.
부동산 특징
- 등록 날짜: Friday, May 10, 2024
- 가상 투어: View Virtual Tour for 504-33 Whitmer Street
- 도시: Milton
- 이웃/동네: Scott
- 전체 주소: 504-33 Whitmer Street, Milton, L9T 8P9, Ontario, Canada
- 주방: Main
- 거실: Main
- 리스팅 중개사: Royal Lepage Meadowtowne Realty - Disclaimer: The information contained in this listing has not been verified by Royal Lepage Meadowtowne Realty and should be verified by the buyer.


