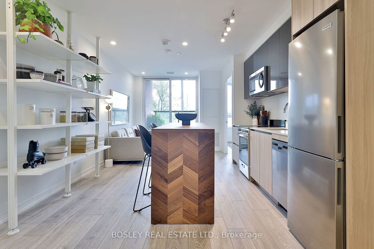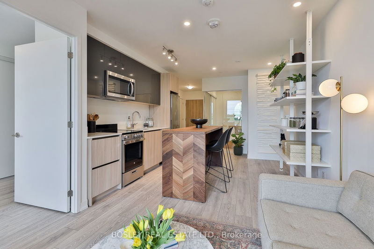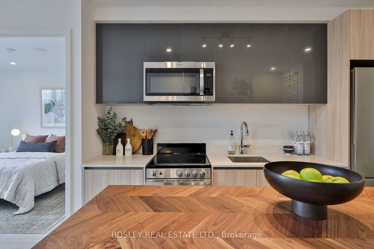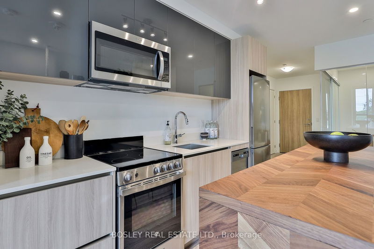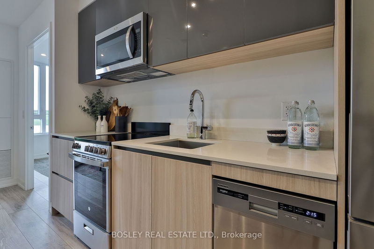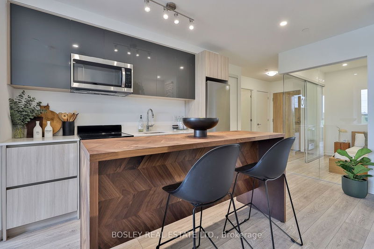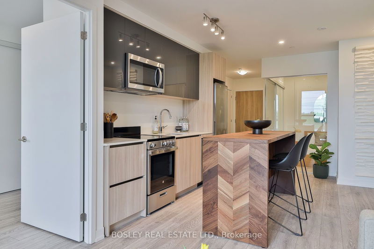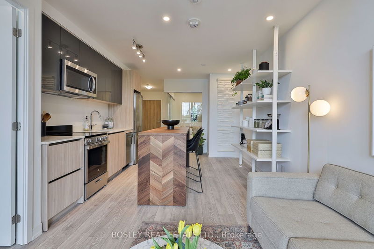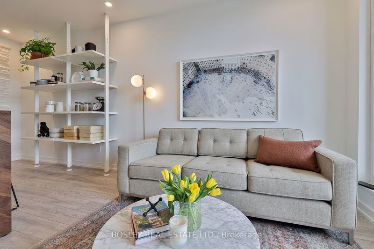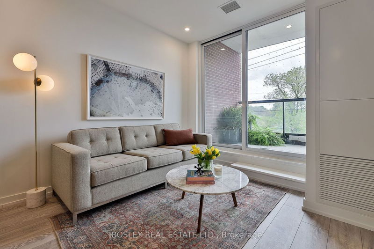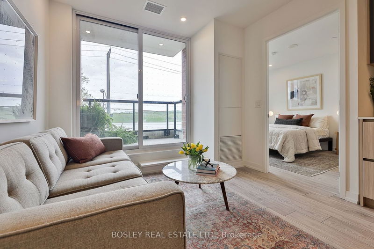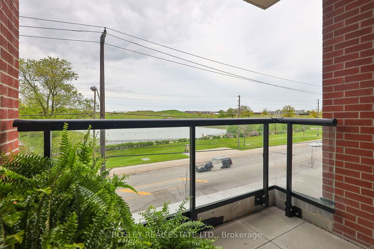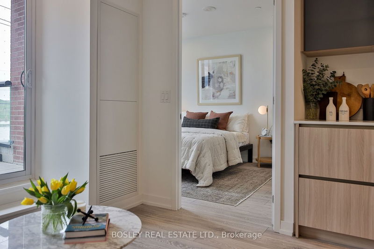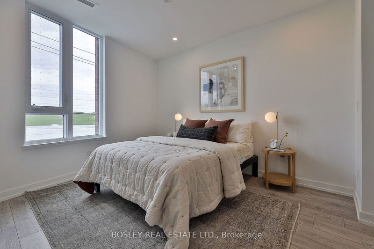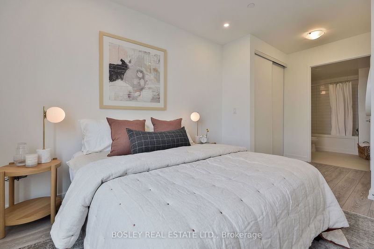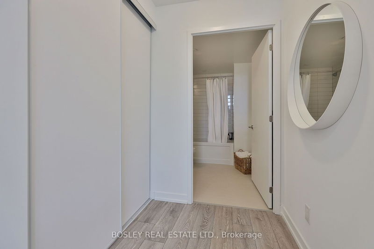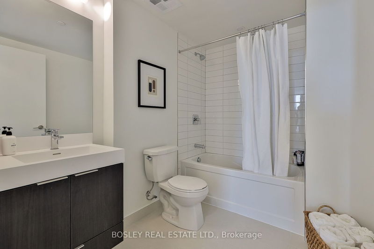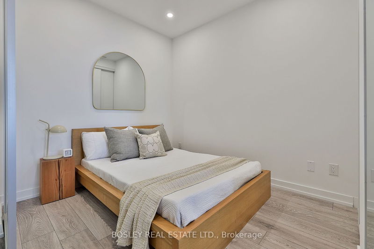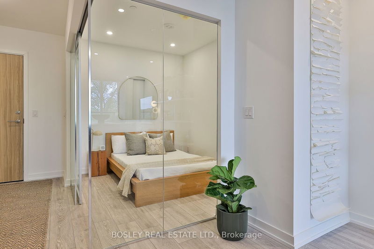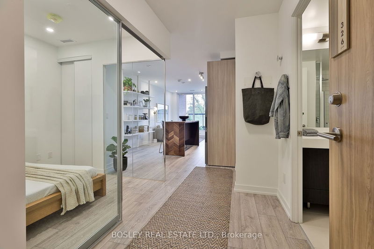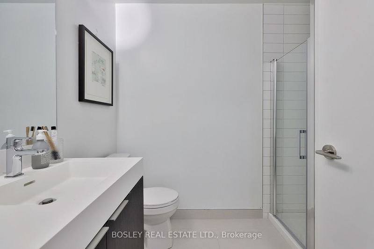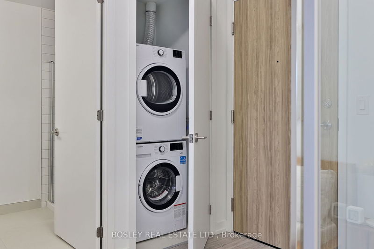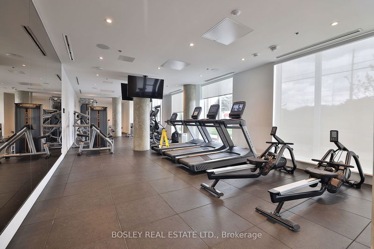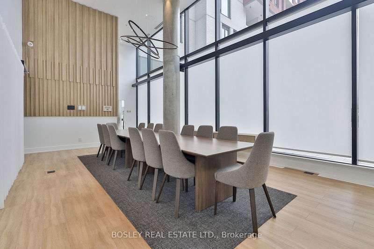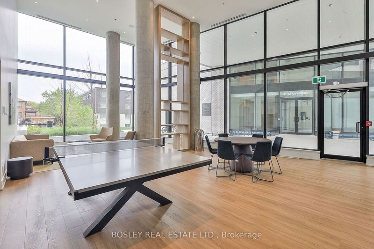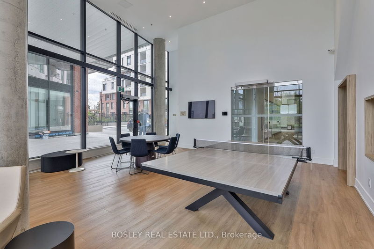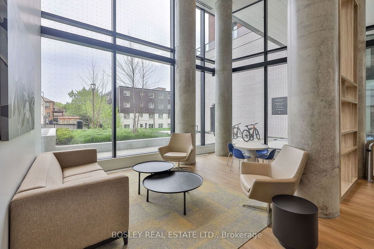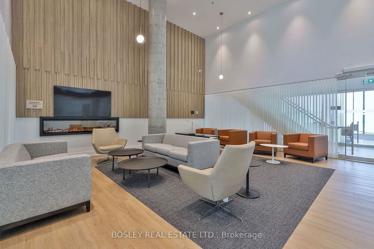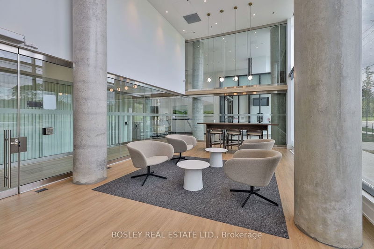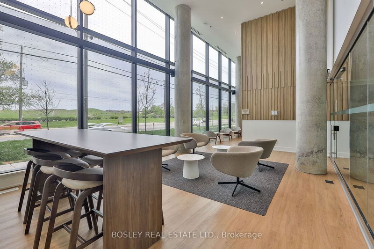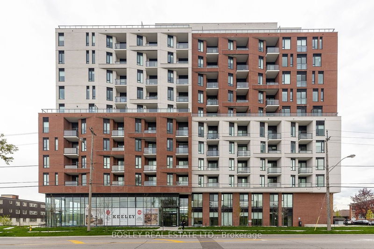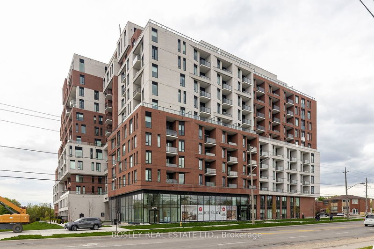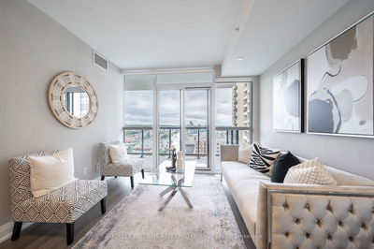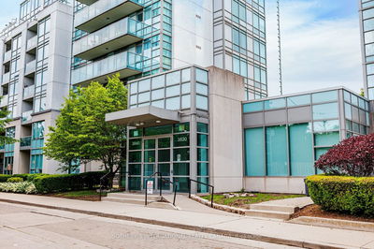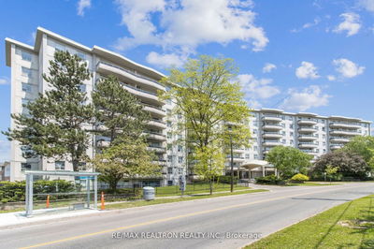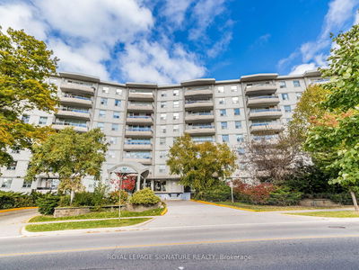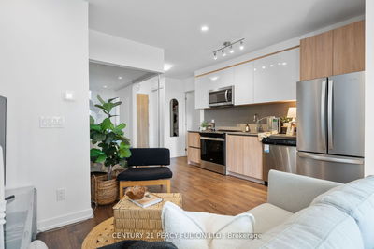Sunny & bright, boutique inspired, modern 2 bed, 2 bath home @ the Keeley. Be the first to live in this gorgeous unit! Nestled in the serenity of nature with incredible unobstructed, clear view overlooking the fountain & Lake at Downsview Park. Gourmet inspired bistro kitchen is perfect for the urban chef who appreciates quartz counters & integrated, E-star appliances while working in an open concept cooking/dining space. Great for entertaining but equally fitting for culinary exploration. Center dining island is a welcoming hub for friends & family while offering lots of versatility. Spacious primary bedroom with double closet and private 4pc ensuite washroom with soaker tub. East view perfectly frames the gorgeous sun rise over the park. Designer finishes & smooth ceilings thru-out. Convenient entry foyer with coat closet, 3pc washroom + separate laundry closet. Private inset balcony tucked within the tree line offers a peaceful outdoor retreat. Individual metering of electricity, water, heating & cooling for personal comfort, cost control & savings. Premium Garage PARKING spot close to elevator lobby. Conveniently located storage LOCKER. Welcome to The Keeley: a brand new 12 storey brick building & community with a prime address in North York's dynamic Downsview Park neighborhood. Thoughtfully designed for community living with amenities for residents of all life stages providing opportunity to meet, greet or retreat. Your living space expands beyond your suite with incredible building amenities. Convenient TTC bus or subway via the new subway extension. Easy access to York University, and Humber River Hospital.
부동산 특징
- 등록 날짜: Friday, May 10, 2024
- 도시: Toronto
- 이웃/동네: Downsview-Roding-CFB
- 중요 교차로: Keele & Sheppard
- 전체 주소: 326-3100 Keele Street, Toronto, M3M 2G4, Ontario, Canada
- 주방: Combined W/Dining, Stainless Steel Appl, Quartz Counter
- 거실: Walk-Out, East View, Pot Lights
- 리스팅 중개사: Bosley Real Estate Ltd. - Disclaimer: The information contained in this listing has not been verified by Bosley Real Estate Ltd. and should be verified by the buyer.

