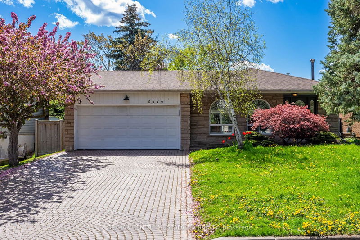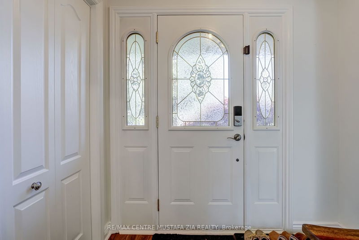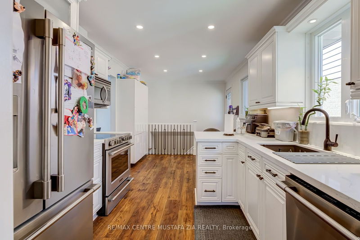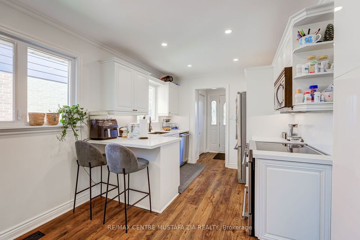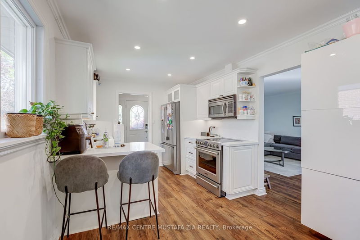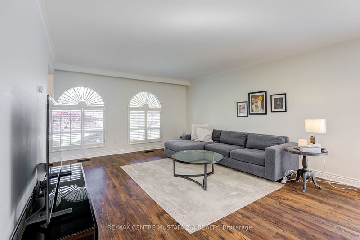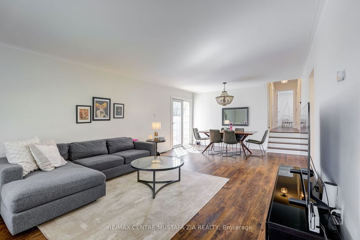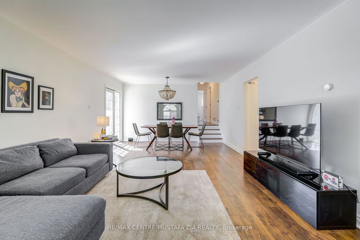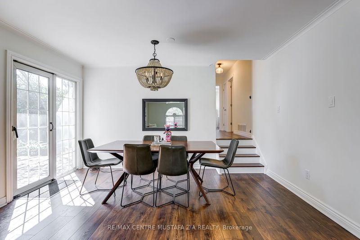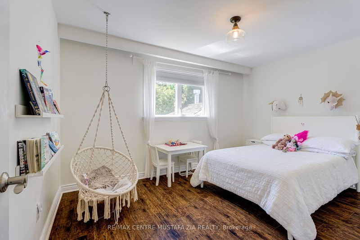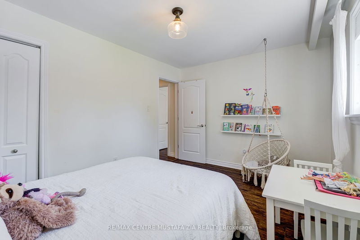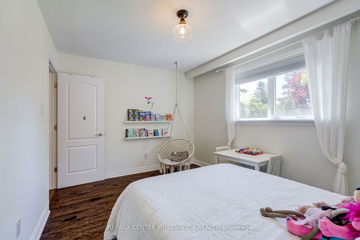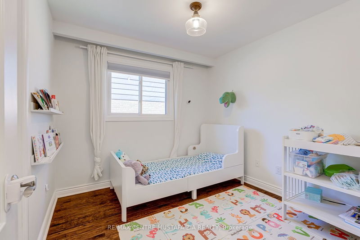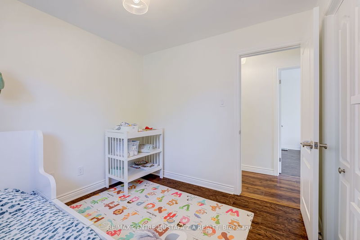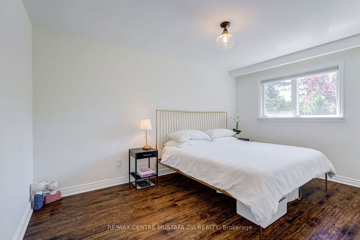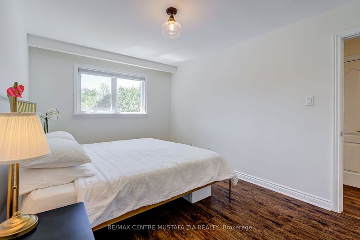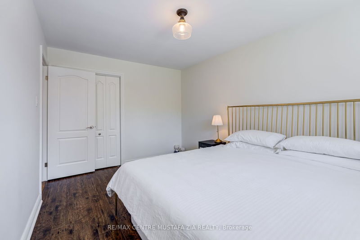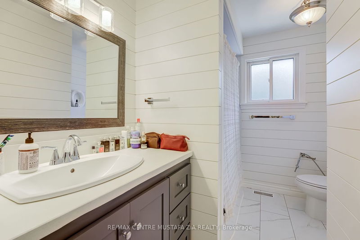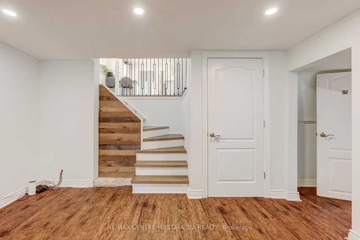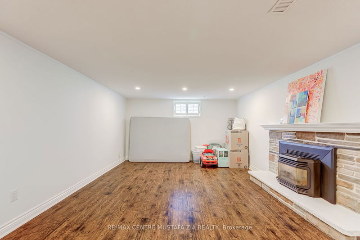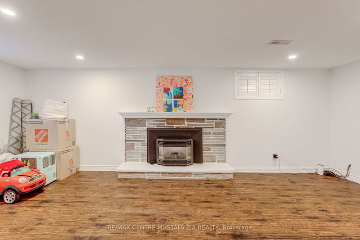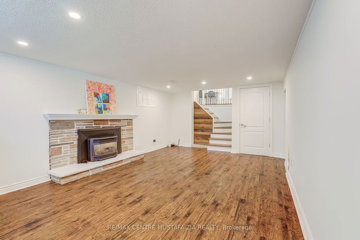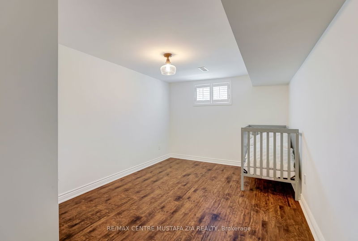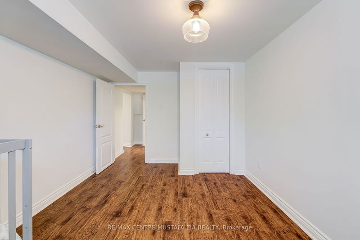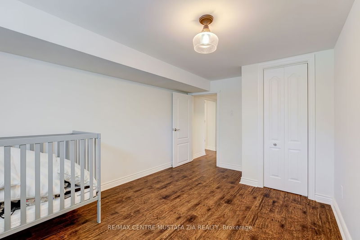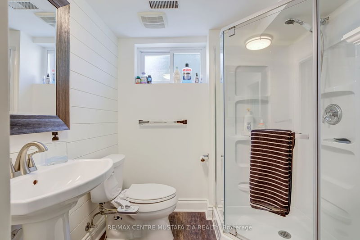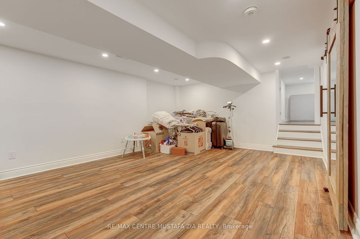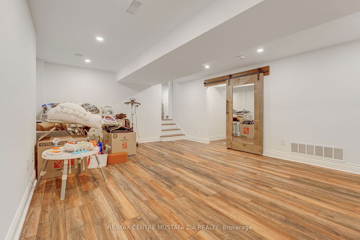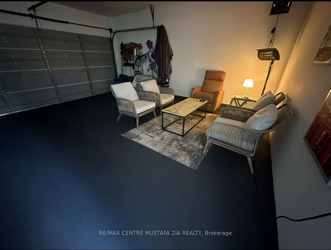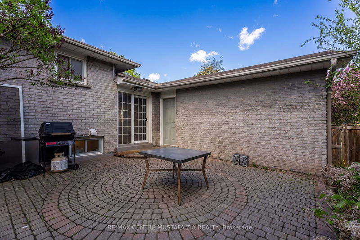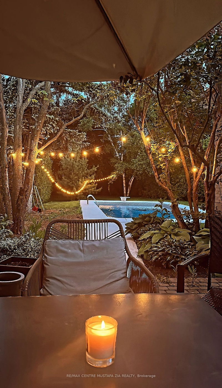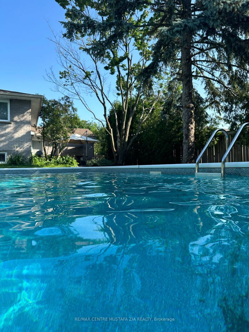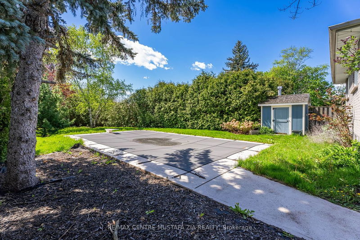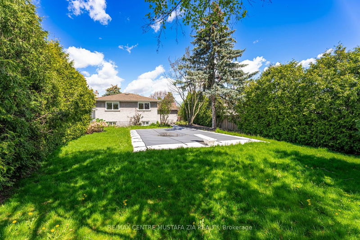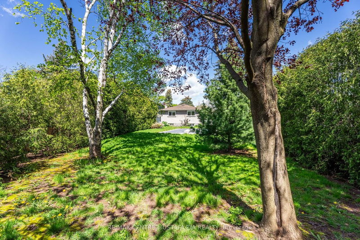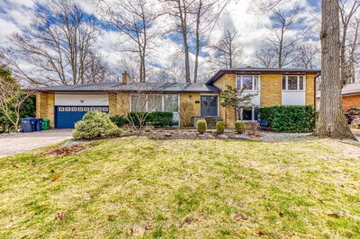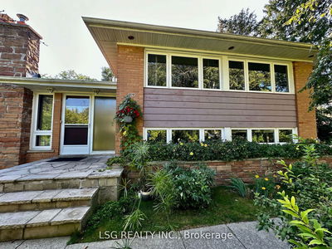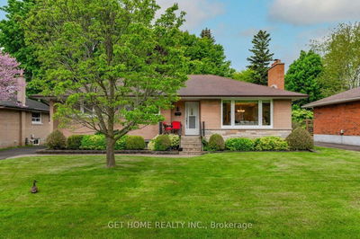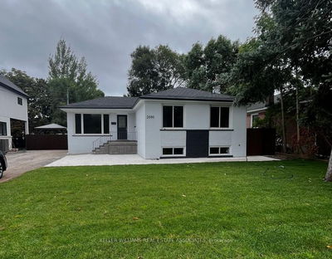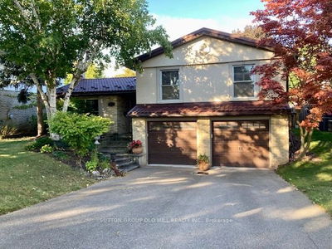Incredible 3+1 Bedroom 4-Level Side Split Detached Bungalow Family Home For Lease In Sought-After Rural Oakville Neighbourhood! Situated On A Premium Lot, This Home Boasts An Open Layout With Premium Wooden Wide Plank Flooring Throughout & Smooth Ceilings. The Kitchen Is Loaded With Upgrades, High End S/S Appliances, Quartz Countertop That Goes Up The Backsplash & Stylish Fixtures. Walkout From The Living/Dining Room To The Oasis Backyard With An In-Ground Pool! The Basement Features 2 Levels Both Open & Spacious. 2 Car Parking Garage + 4 Car Private Double Driveway. Ensuite Laundry & Loads Of Storage Space Throughout!
부동산 특징
- 등록 날짜: Thursday, May 09, 2024
- 가상 투어: View Virtual Tour for 2474 Yarmouth Crescent
- 도시: Oakville
- 이웃/동네: Bronte West
- 중요 교차로: Bronte Rd & Rebecca St
- 전체 주소: 2474 Yarmouth Crescent, Oakville, L6L 2M9, Ontario, Canada
- 거실: Hardwood Floor, Open Concept, Large Window
- 주방: Stainless Steel Appl, Quartz Counter, Pot Lights
- 가족실: Hardwood Floor, Fireplace, Pot Lights
- 리스팅 중개사: Re/Max Centre Mustafa Zia Realty - Disclaimer: The information contained in this listing has not been verified by Re/Max Centre Mustafa Zia Realty and should be verified by the buyer.

