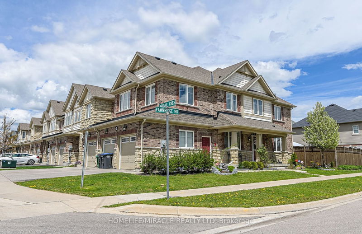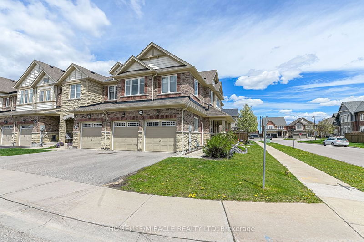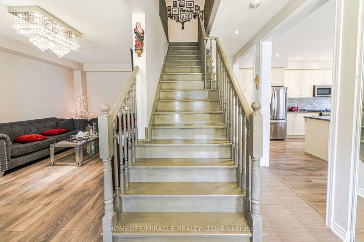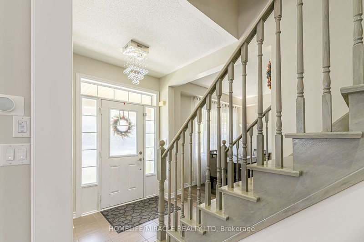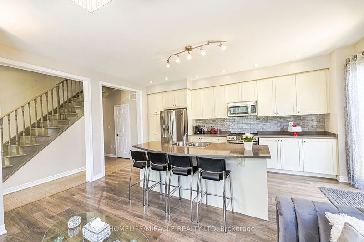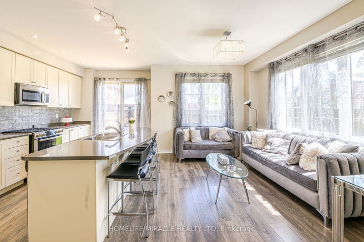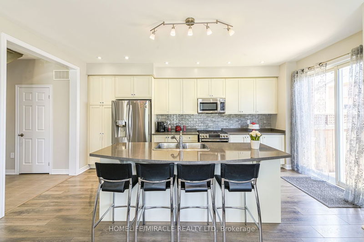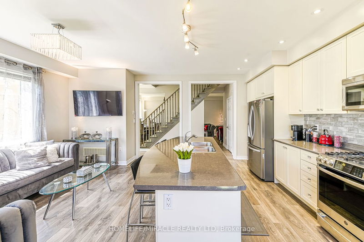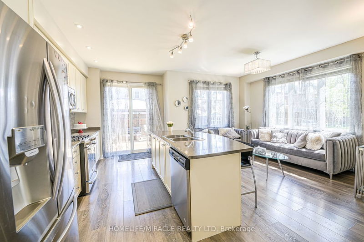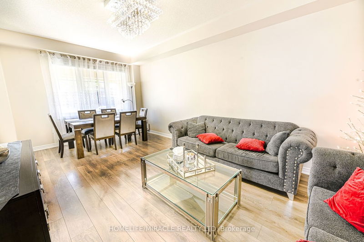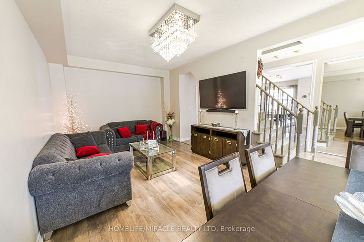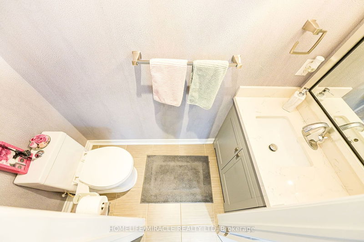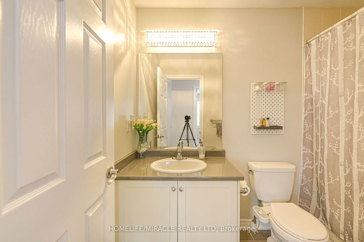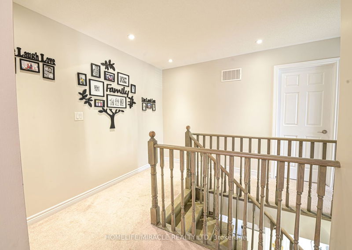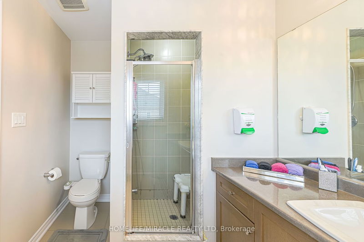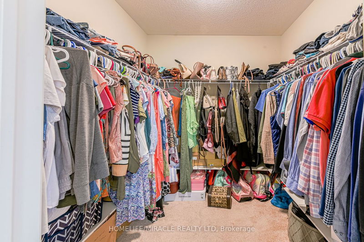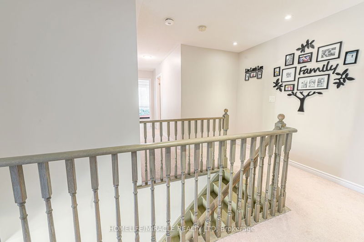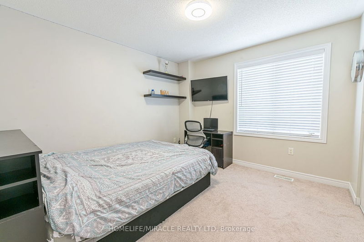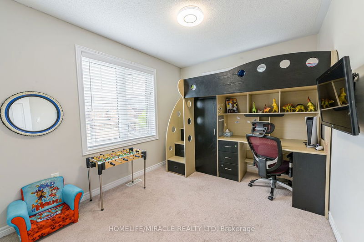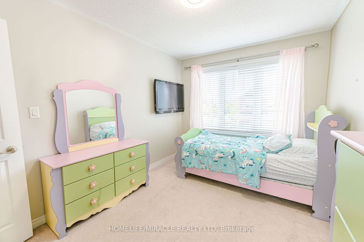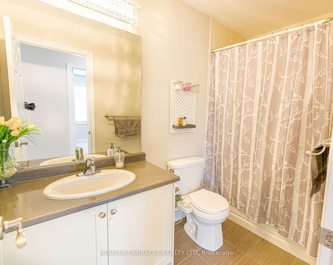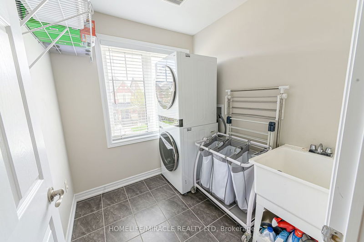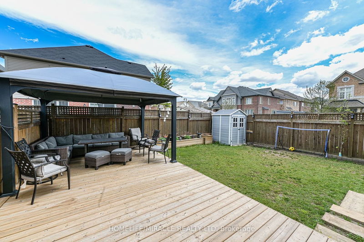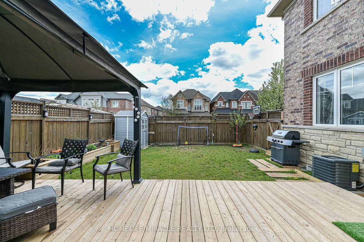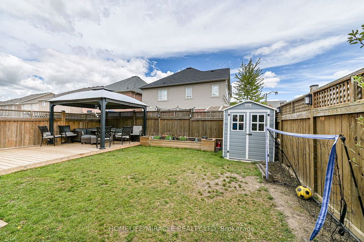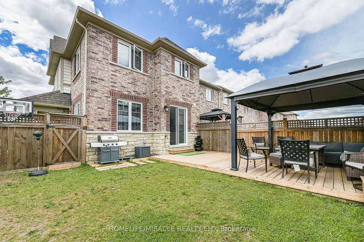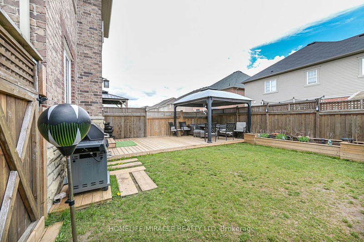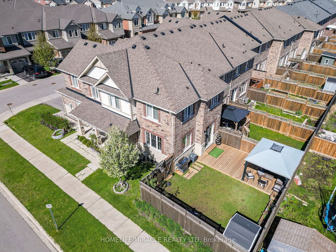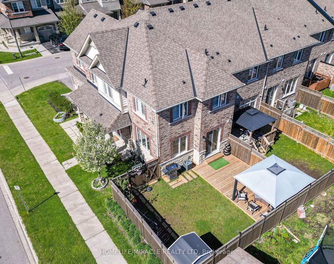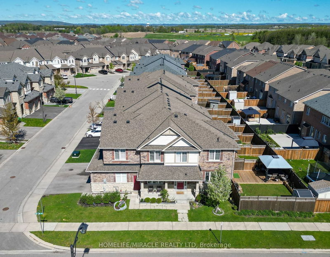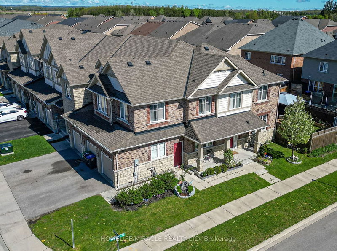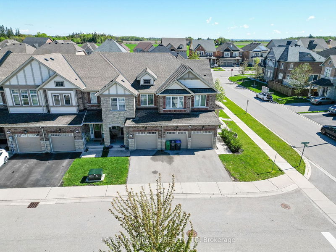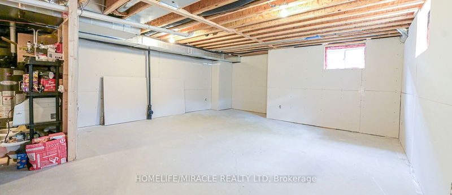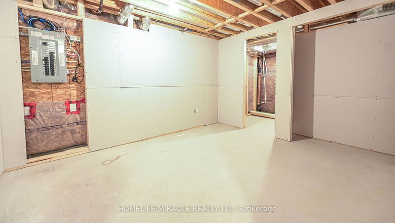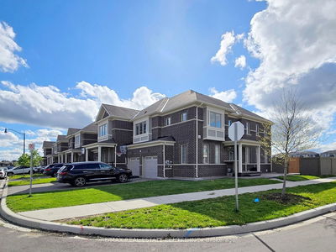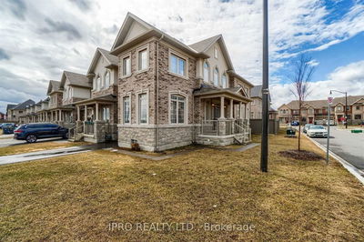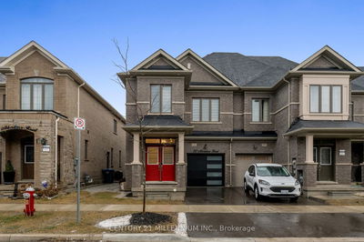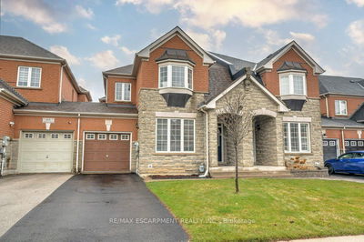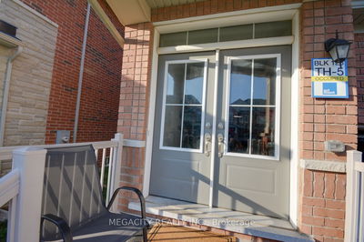!!MUST SEE!! Experience luxurious living in Southfield Village! This rare townhouse features a double car garage and space for four vehicles, nestled on a premium corner lot. It boasts an open concept layout with upgraded laminate flooring on the main level and a spacious family-sized kitchen equipped with stainless steel appliances. The home includes four sizable bedrooms; the master suite offers a 3-piece ensuite and a walk-in closet. Conveniently, the laundry is located on the second floor.The home is bright and welcoming with 9-foot ceilings and features a chef's kitchen with stainless steel appliances and beautiful oak stairs. Offering more space than a semi-detached and more affordability than a detached home, this townhouse is freshly painted and includes many upgrades. The basement features oversized windows and is partially finished, providing extra living space.Set among million-dollar-plus detached homes, the location is ideal, within walking distance to parks, schools, Etobicoke Creek & Trails, a community center, and close to Highway 410. The home also features a large front covered porch and a two-step wood deck accessible from the breakfast area, with stone and brick elevation enhancing its appeal.
부동산 특징
- 등록 날짜: Friday, May 10, 2024
- 가상 투어: View Virtual Tour for 108 Abigail Crescent
- 도시: Caledon
- 이웃/동네: Rural Caledon
- 중요 교차로: Kennedy & Dougall
- 전체 주소: 108 Abigail Crescent, Caledon, L7C 4C7, Ontario, Canada
- 가족실: Combined W/주방, Laminate, O/Looks Frontyard
- 주방: Combined W/Living, Laminate, O/Looks Frontyard
- 거실: Combined W/Den, Laminate
- 리스팅 중개사: Homelife/Miracle Realty Ltd - Disclaimer: The information contained in this listing has not been verified by Homelife/Miracle Realty Ltd and should be verified by the buyer.


