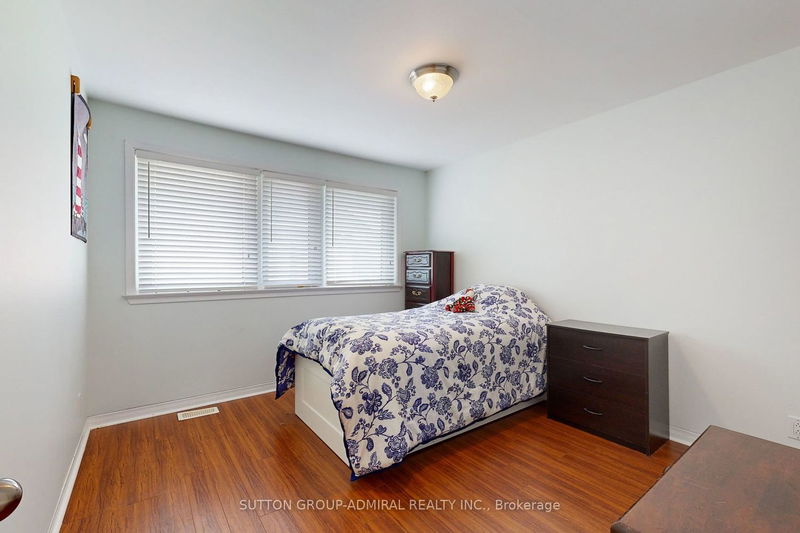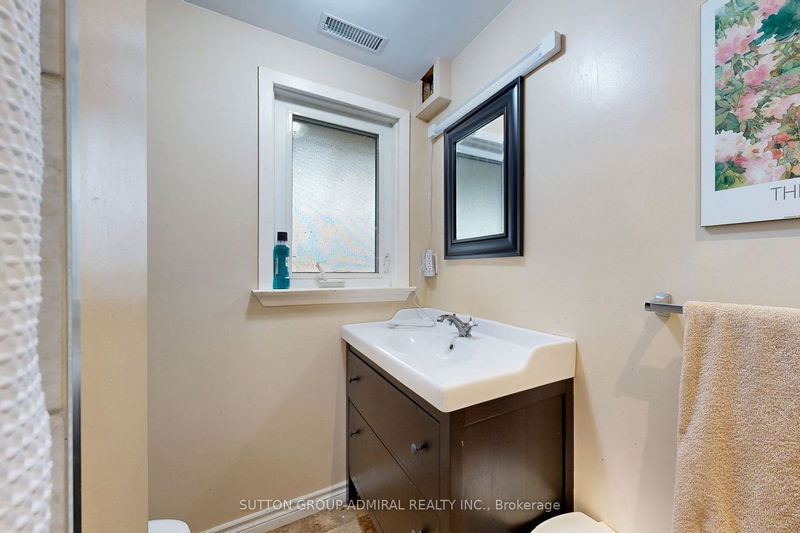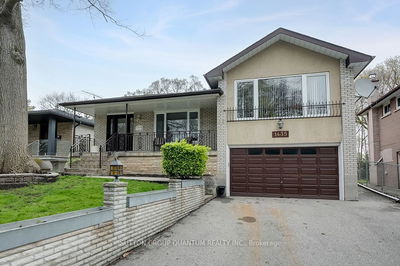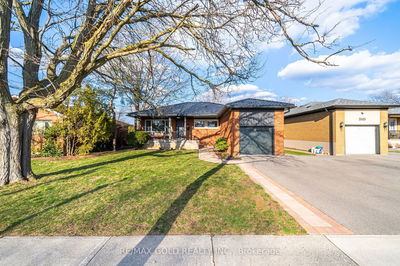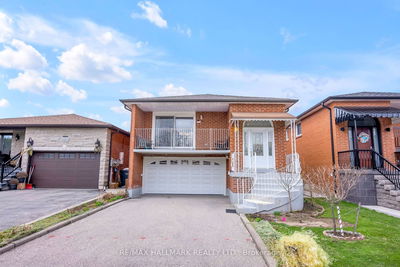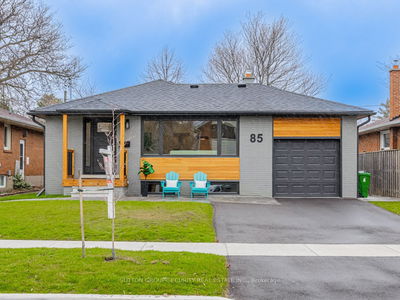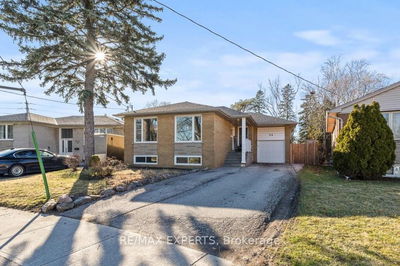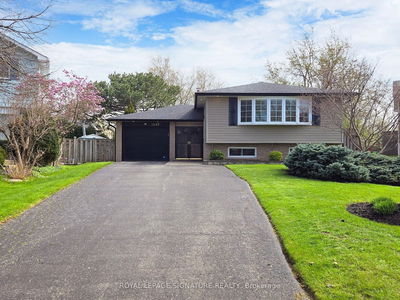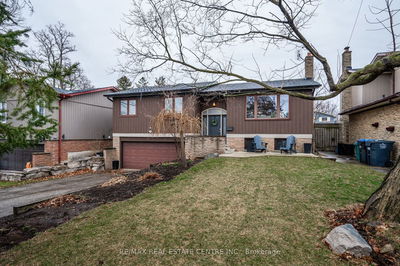Don't miss this move in ready 3+2 bedroom "raised bungalow", in the heart of the high demand Lakeview neighbourhood. Live in, rent out, top up or build new. A great opportunity now and in the future. This home features 3 generous sized bedrooms on the main floor with living/dining combined and a main floor family room. Family sized kitchen having a walk-out to the deck and a second walk-out to the drive. The home is situated on a premium 68.42 ft x 109.8 ft lot with loads of parking having two separate driveways, The lower level features a 2 bedroom basement apartment with two separate entrances and a separate laundry. Above grade windows allows loads of light to filter in. A fully fenced yard with hot tub and garden shed. Walk to schools, library, quick access to QEW, Lake Ontario, Pearson Airport and Downtown Toronto.
부동산 특징
- 등록 날짜: Saturday, May 11, 2024
- 가상 투어: View Virtual Tour for 1088 Atwater Avenue
- 도시: Mississauga
- 이웃/동네: Lakeview
- 중요 교차로: Atwater / Haig
- 전체 주소: 1088 Atwater Avenue, Mississauga, L5E 1M9, Ontario, Canada
- 거실: Combined W/Dining, Open Concept, Laminate
- 가족실: Open Concept, Laminate, Large Window
- 주방: W/O To Deck, B/I Dishwasher, Family Size Kitchen
- 거실: Open Concept, Above Grade Window, Laminate
- 주방: W/O To Garden, Ceramic Floor, Above Grade Window
- 리스팅 중개사: Sutton Group-Admiral Realty Inc. - Disclaimer: The information contained in this listing has not been verified by Sutton Group-Admiral Realty Inc. and should be verified by the buyer.




















