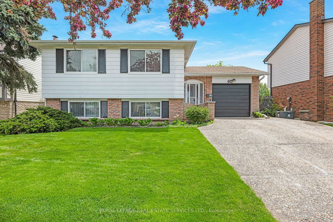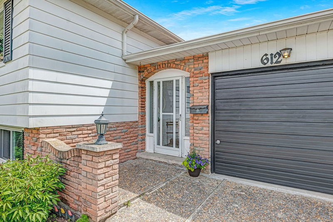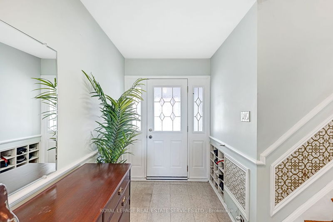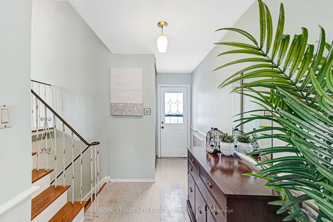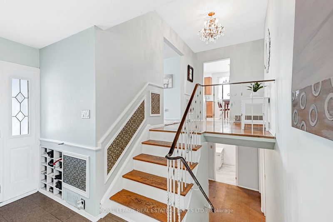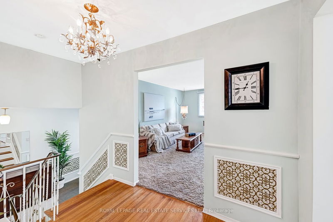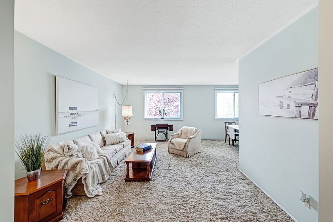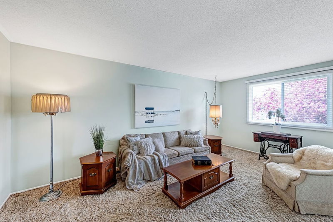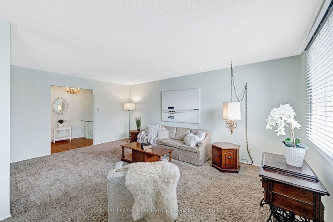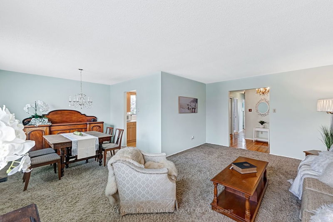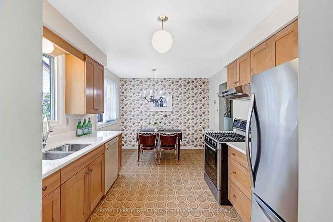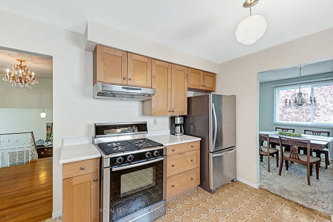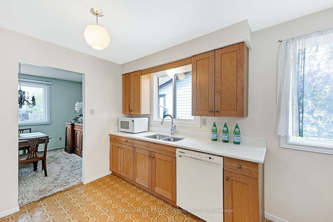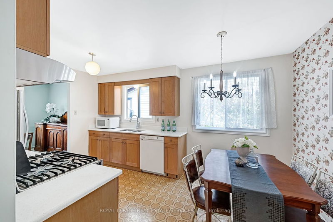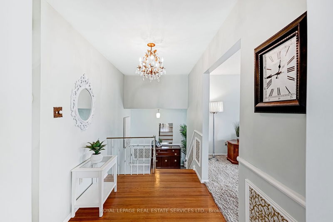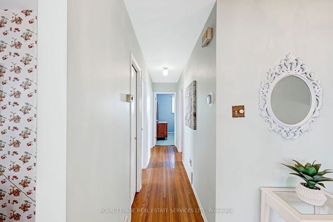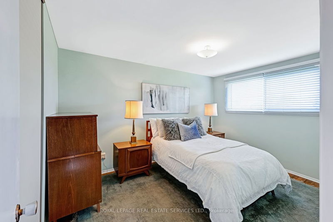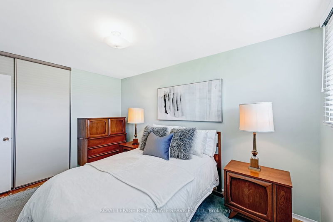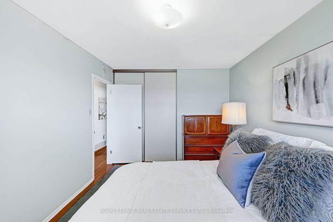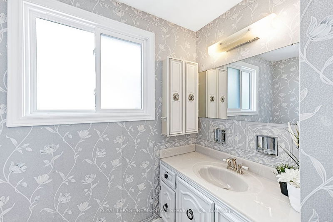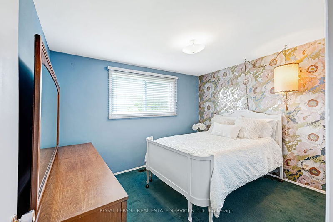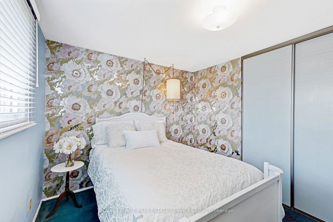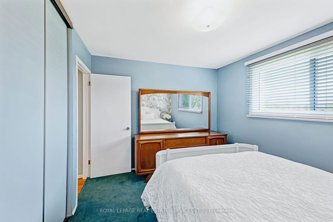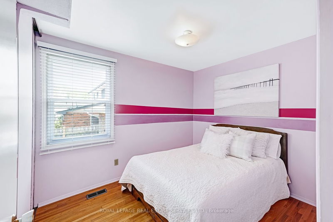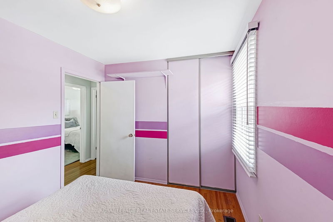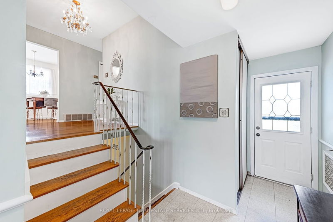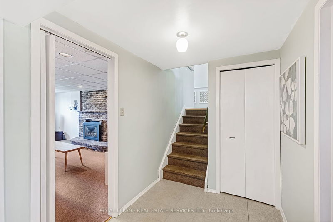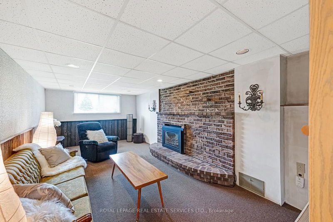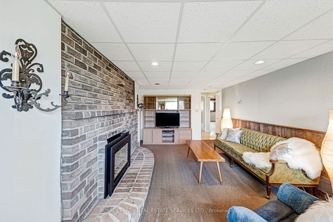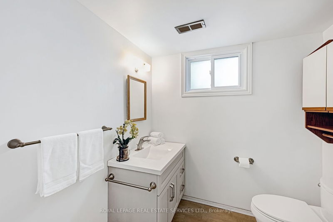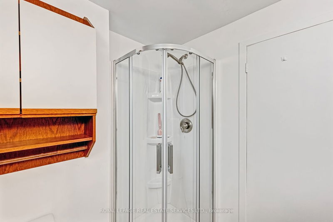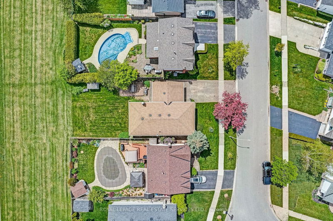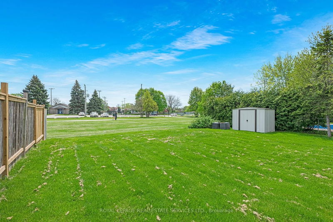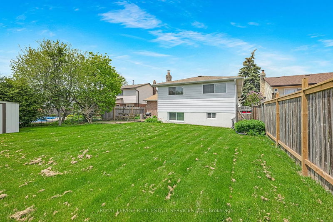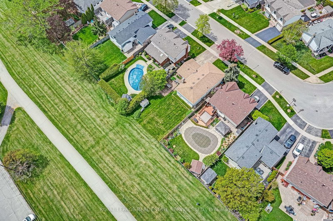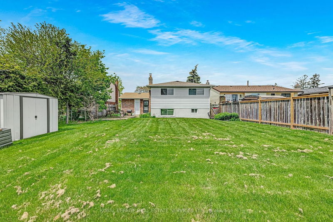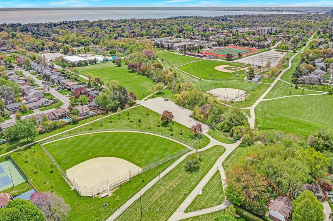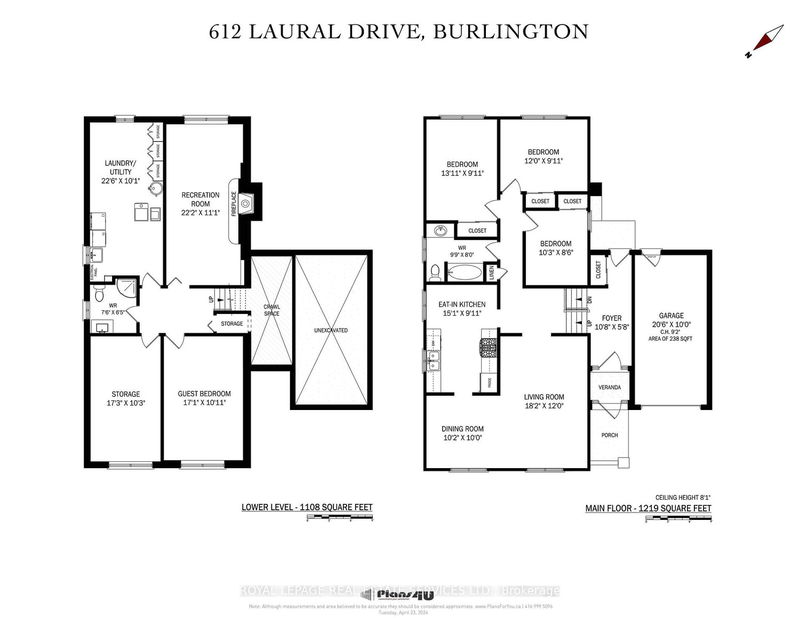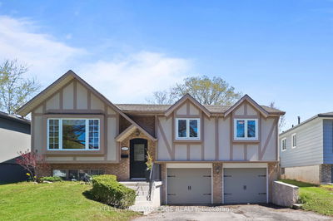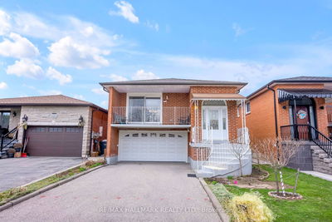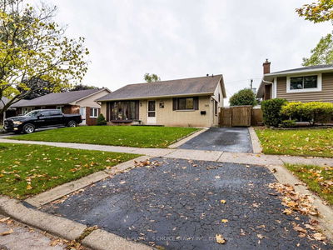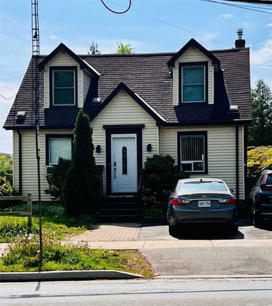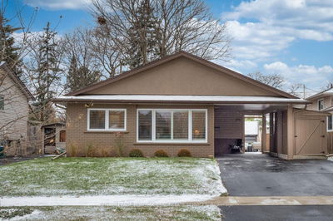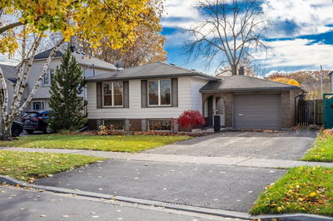Welcome to 612 Laural Drive, where comfort meets convenience, this impeccably maintained Raised Detached Bungalow that Backs onto Nelson Park, provides a serene retreat while being within easy reach of various amenities such as the nearby Baseball Field, Tennis Courts, and Nelson Swimming Pool. Boasting 3 bedrooms and 2 full bathrooms, this home offers meticulous upkeep and modern functionality throughout. Inside, the kitchen boasts a gas line to your stainless steel stove, along with stainless steel appliances including a fridge, stove, and hood range. With its great neighbors and central proximity to all amenities, this home offers the perfect blend of comfort and convenience. Situated on a large lot measuring 50 x 120 ft, this home offers ample outdoor space with its backing onto greenspace. Notable features include a stamped concrete driveway & recently updated 2023 gas Furnace, AC, and Premier humidifier. Other updates include 2021 Award windows & all Venetian blinds, Asphalt shingle Roof & Eaves in 2012, ensuring modern functionality and peace of mind for years to come. Shopping options are conveniently located just a brief 10-minute walk away at Appleby Village Plaza, with the Appleby GO station a quick 5-minute drive for commuters. Situated only a 5-minute drive to the Appleby GO Train & easy access to the QEW, making downtown Toronto just a short commute away. Enjoy leisurely strolls to Paletta Lakefront Park, and relish in the proximity to all amenities including schools, banks, walk-in clinics, shopping, and waterfront activities. Perfect for downsizers or young families looking to move closer to great schools, this home is ready for your personal touches.
부동산 특징
- 등록 날짜: Monday, May 13, 2024
- 가상 투어: View Virtual Tour for 612 Laural Drive
- 도시: Burlington
- 이웃/동네: Shoreacres
- 전체 주소: 612 Laural Drive, Burlington, L7L 5C8, Ontario, Canada
- 주방: Main
- 거실: Main
- 리스팅 중개사: Royal Lepage Real Estate Services Ltd. - Disclaimer: The information contained in this listing has not been verified by Royal Lepage Real Estate Services Ltd. and should be verified by the buyer.

