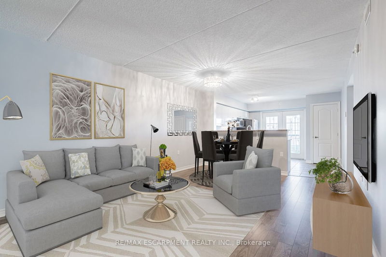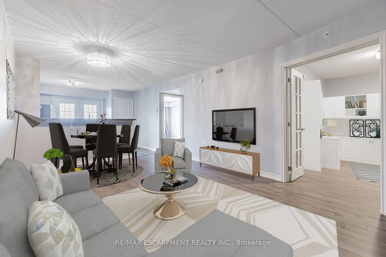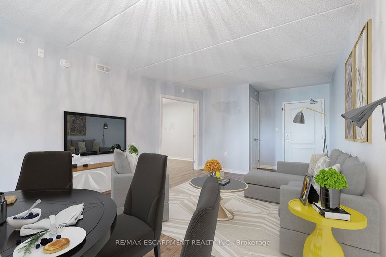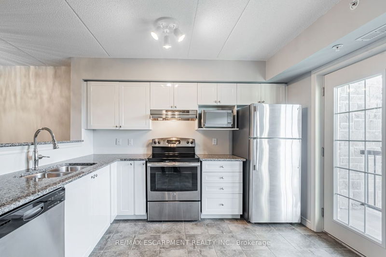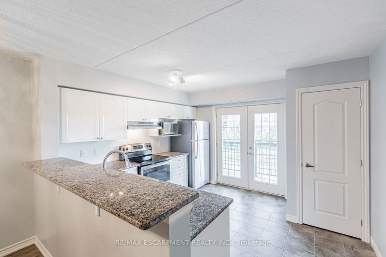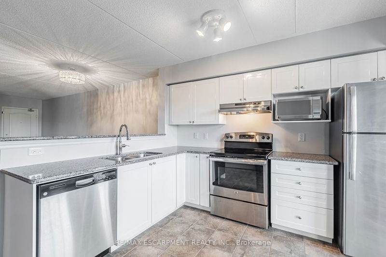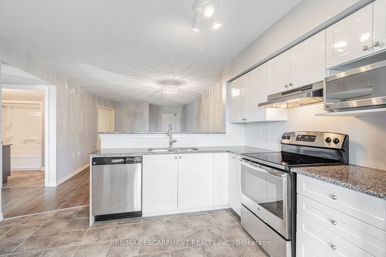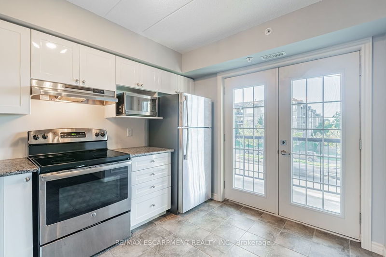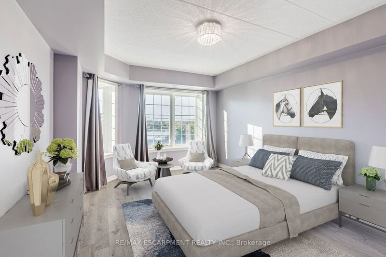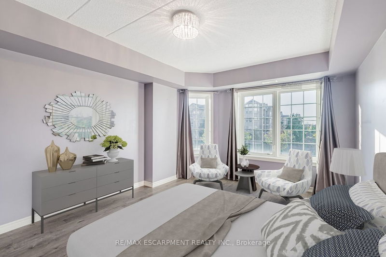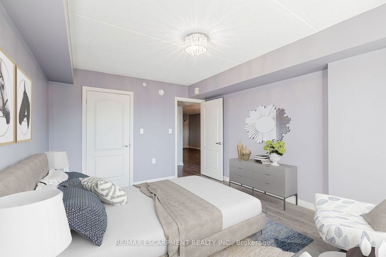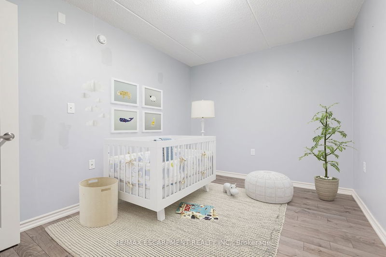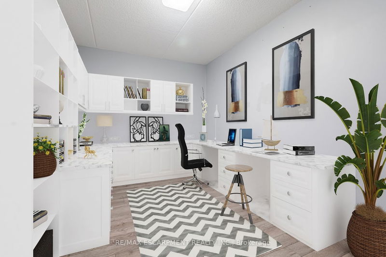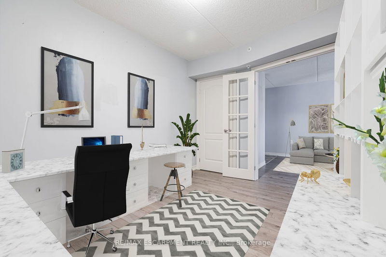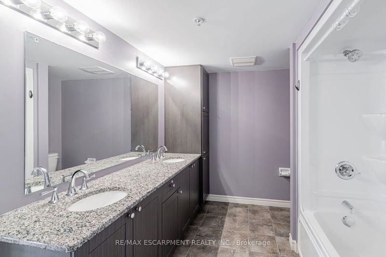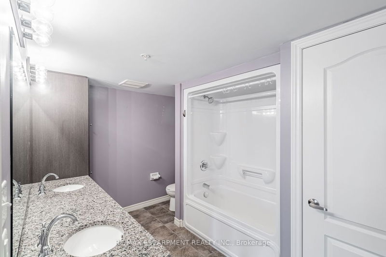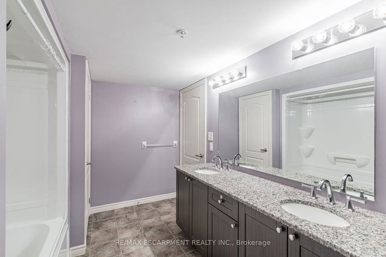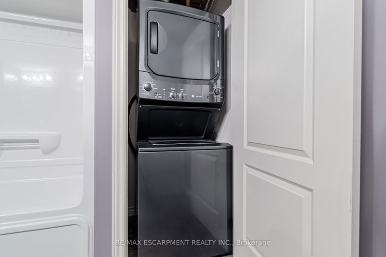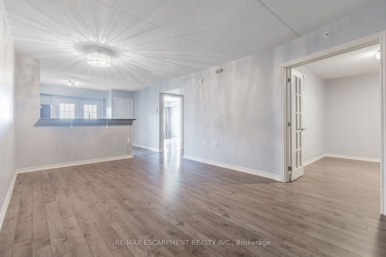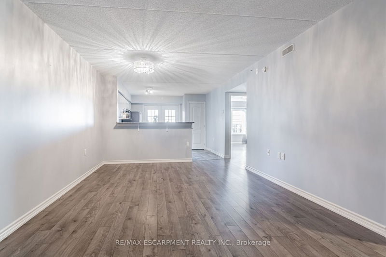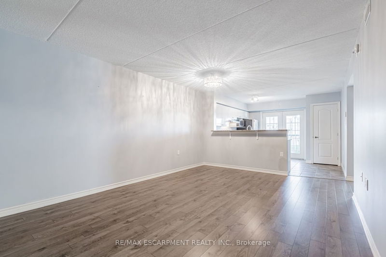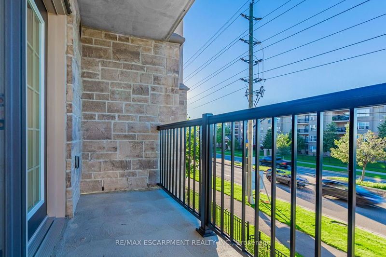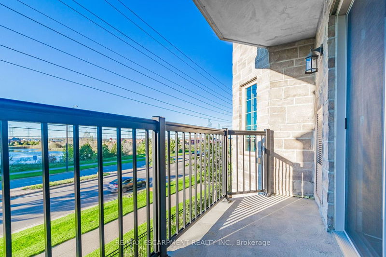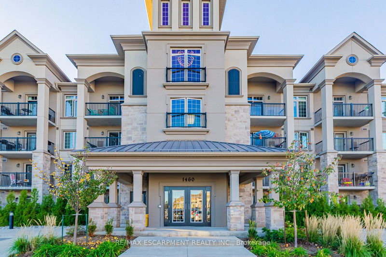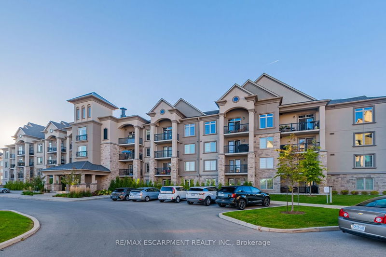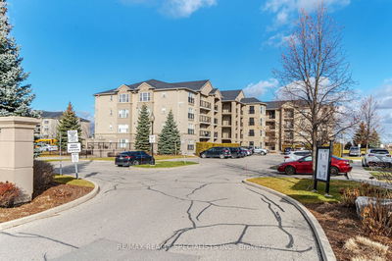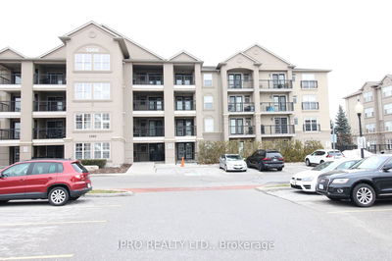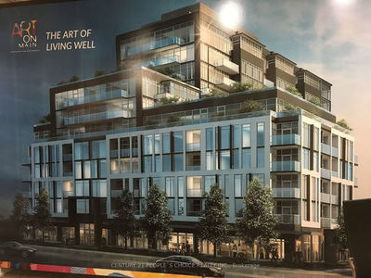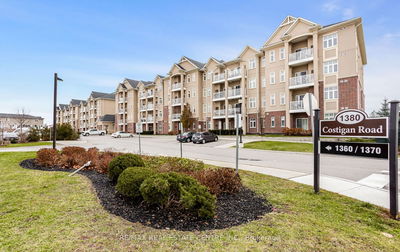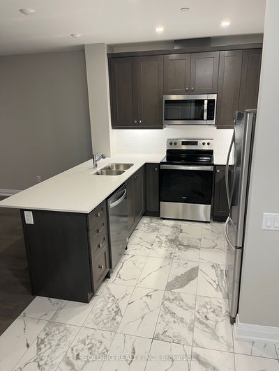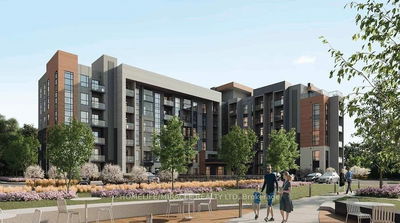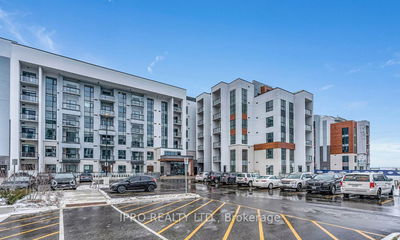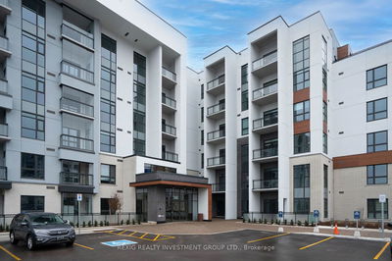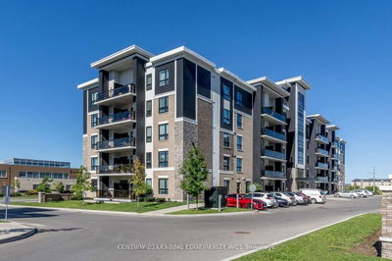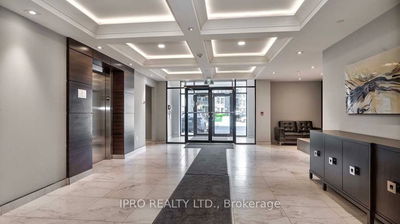Welcome to your new home, ready and waiting for you in Milton's desirable neighborhood! This 925 sqft unit, freshly painted and free of carpet, shines with natural light and features a practical, open floor plan that's perfect for daily living and hosting guests.As you enter, you'll be welcomed by a stylish foyer with tile flooring and a convenient closet. The spacious living and dining area seamlessly connects to a contemporary kitchen, equipped with a granite breakfast bar, stainless steel appliances, and ample storageideal for the home chef.The master bedroom is a private retreat, boasting a large walk-in closet. The bathroom is equipped with modern dual undermount sinks, a full-size washer/dryer, and plenty of cabinetry for all your storage needs.The versatile second bedroom includes French Doors and a closet, making it suitable for kids, guests, or even as a home office if you're working from home.Enjoy the additional amenities this complex offers, such as a gym, party room, and car wash bay in the secure underground parking. This unit includes one underground parking space and a locker, with heat and water also included, ensuring a blend of comfort and convenience.This isn't just a place to liveit's a place to love. Make it yours today! *Note: Some Photos are virtually staged*
부동산 특징
- 등록 날짜: Monday, May 13, 2024
- 도시: Milton
- 이웃/동네: Dempsey
- 중요 교차로: Main St E/James Snow Pkwy
- 전체 주소: 207-1460 Main Street E, Milton, L9T 8W5, Ontario, Canada
- 거실: Open Concept, Combined W/Dining, Laminate
- 주방: Open Concept, Granite Counter, Breakfast Bar
- 리스팅 중개사: Re/Max Escarpment Realty Inc. - Disclaimer: The information contained in this listing has not been verified by Re/Max Escarpment Realty Inc. and should be verified by the buyer.

