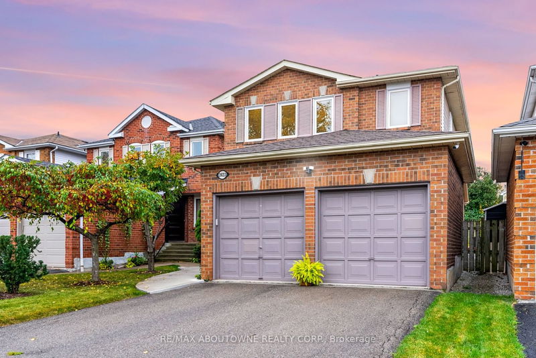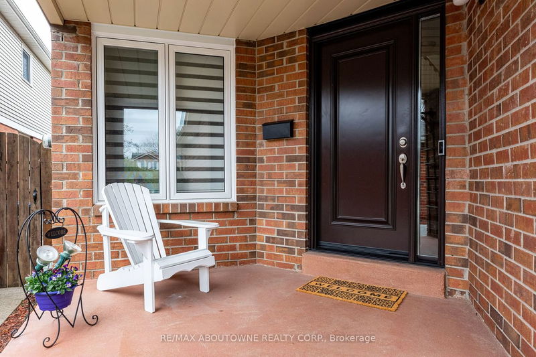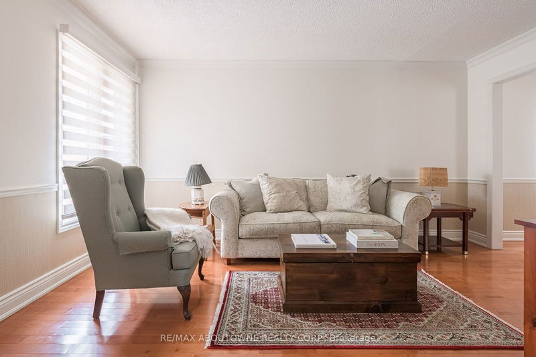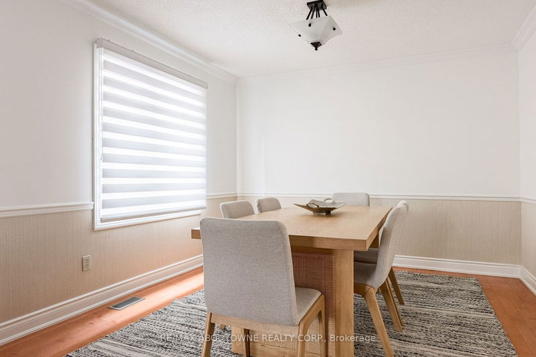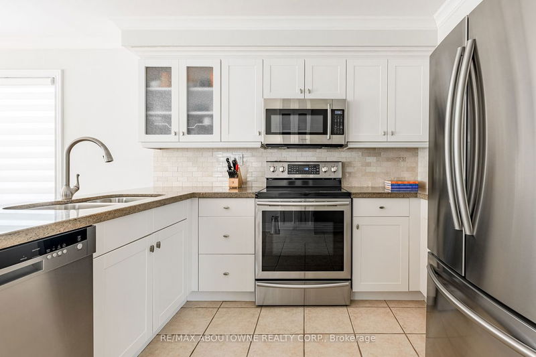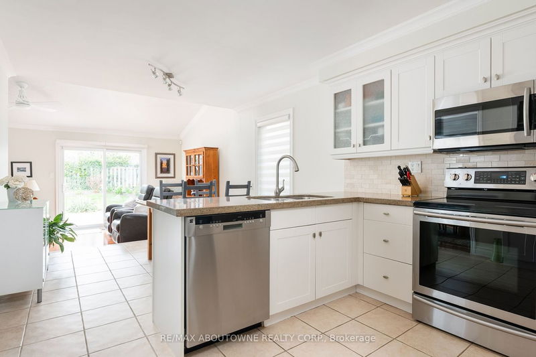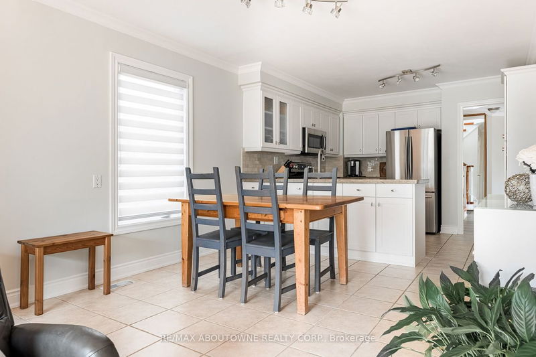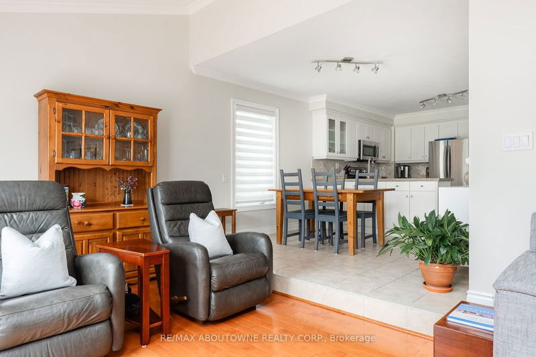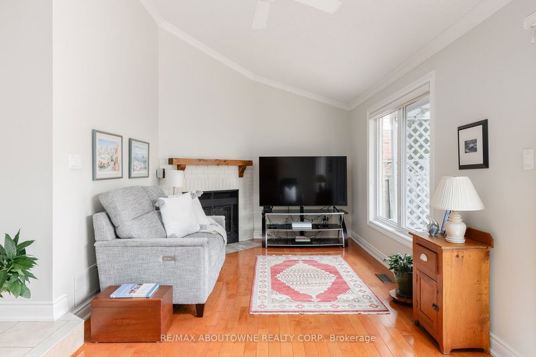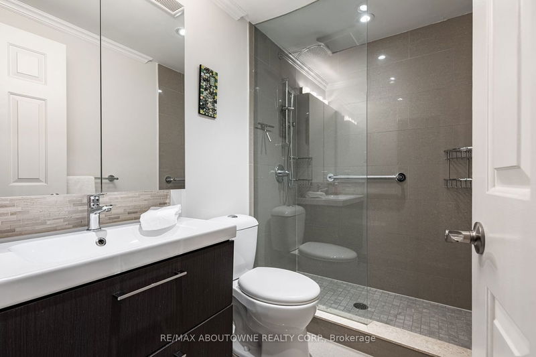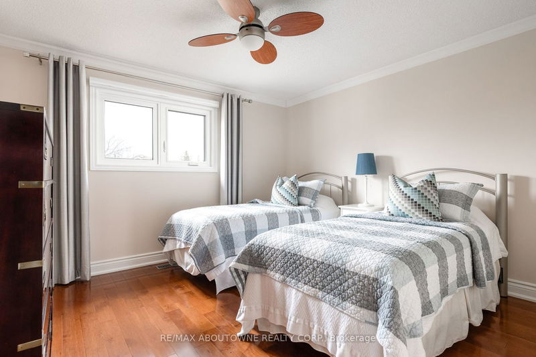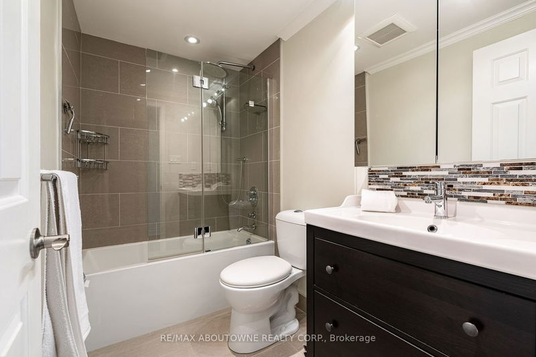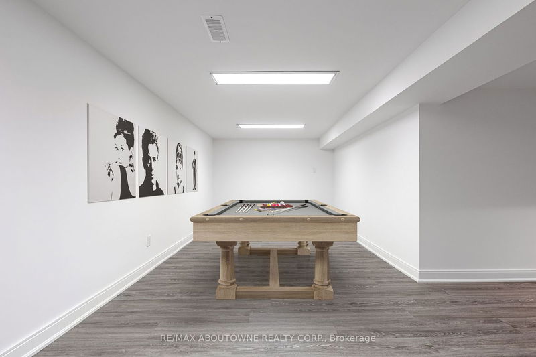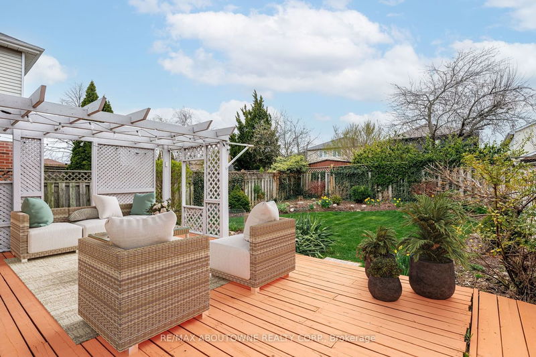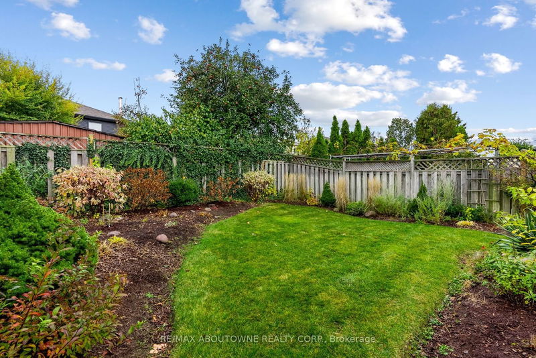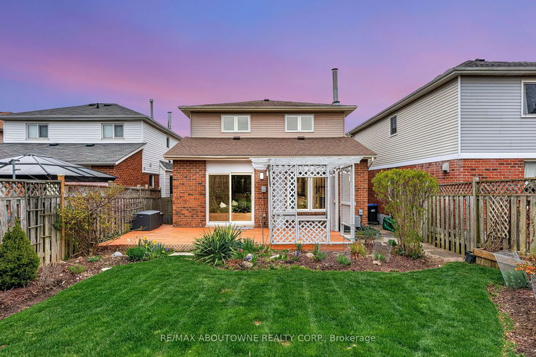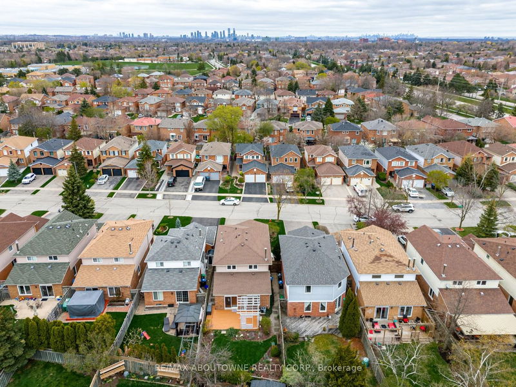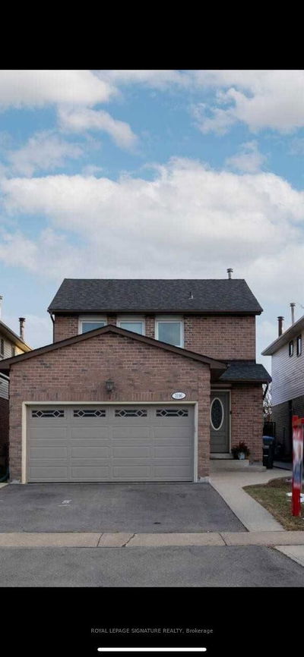Welcome to your forever family home in Mississauga's sought-after Erin Mills neighbourhood! Meticulously maintained and updated, this detached gem offers the perfect blend of comfort and elegance. Offering 2,874 total square feet (1,894 above grade). Welcoming main level features formal living and dining areas, ideal for hosting gatherings or enjoying quiet family moments. The heart of the home lies in the open-concept eat-in kitchen and family room, where warmth and functionality merge seamlessly. Adorned with modern appliances and ample cabinetry, the kitchen overlooks the family room, creating a hub for everyday living. Here, large windows flood the space with natural light, offering serene views of the pristine perennial gardens. Relaxation awaits in the spacious primary suite complete with a cozy sitting area, walk-in closet, and updated ensuite. Two additional spacious bedrooms and a shared 4-piece bathroom provide ample space for family members or guests. Entertainment knows no bounds in the fully finished basement, featuring a generous media area and recreational space. Whether hosting movie nights or engaging in friendly game competitions, this versatile area offers endless possibilities for enjoyment. Beyond the comfort of home, embrace the convenience of a prime location. Walking distance to nearby schools, shopping centers, and parks, every amenity is at your fingertips. With major highway access nearby, commuting is a breeze, while the neighborhood's family-friendly atmosphere ensures a welcoming community for all. Don't miss the opportunity to call this impeccable residence home. Experience the epitome of comfort, convenience, and style in the heart of Erin Mills. Your oasis awaits! Select photos labelled as virtually staged. Windows&Doors (2018), Roof (2017), Irrigation (2020) Furnace&AC (2010), Basement renovated (2021), All kitchen Appliances (2016).
부동산 특징
- 등록 날짜: Monday, May 13, 2024
- 가상 투어: View Virtual Tour for 3923 RUSHTON Crescent
- 도시: Mississauga
- 이웃/동네: Erin Mills
- 중요 교차로: Drummond Rd/Rushton Cres
- 전체 주소: 3923 RUSHTON Crescent, Mississauga, L5L 4H8, Ontario, Canada
- 거실: Hardwood Floor, Open Concept, Large Window
- 주방: Stainless Steel Appl, Eat-In Kitchen, Open Concept
- 가족실: Hardwood Floor, Walk-Out, Fireplace
- 리스팅 중개사: Re/Max Aboutowne Realty Corp. - Disclaimer: The information contained in this listing has not been verified by Re/Max Aboutowne Realty Corp. and should be verified by the buyer.


