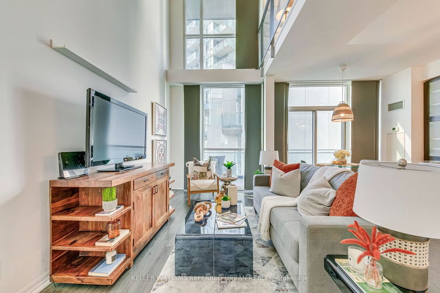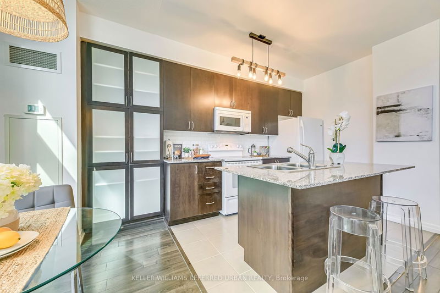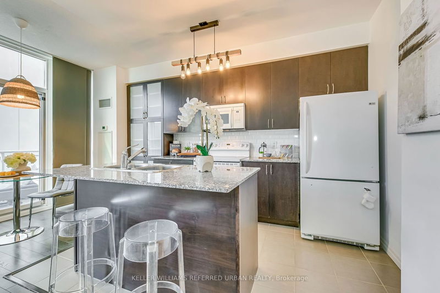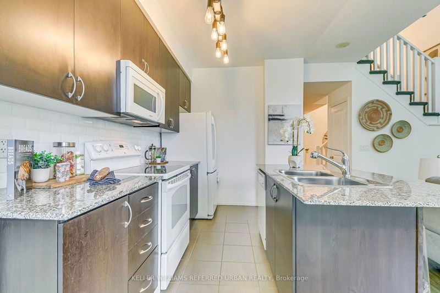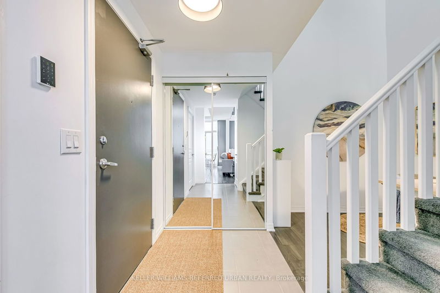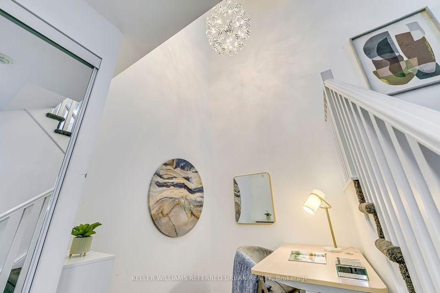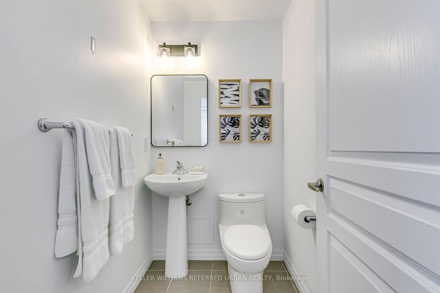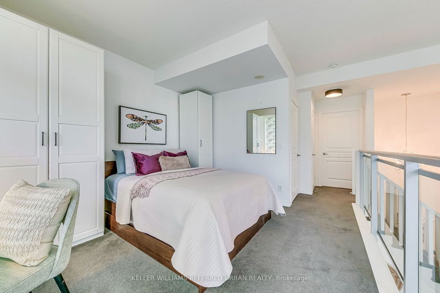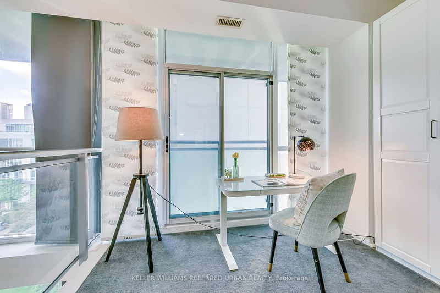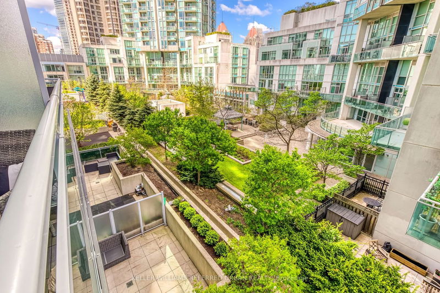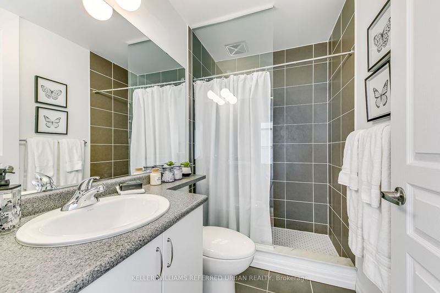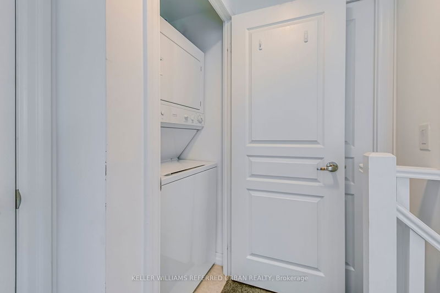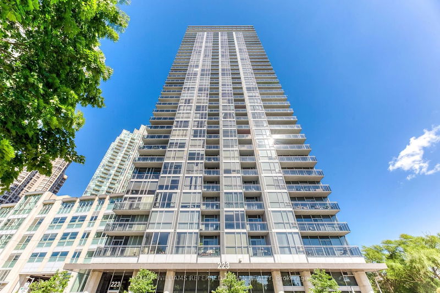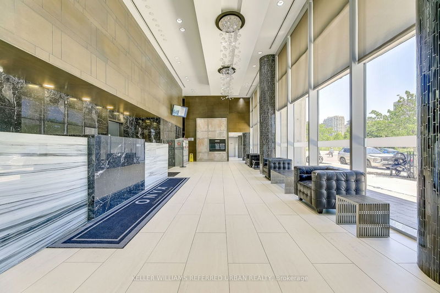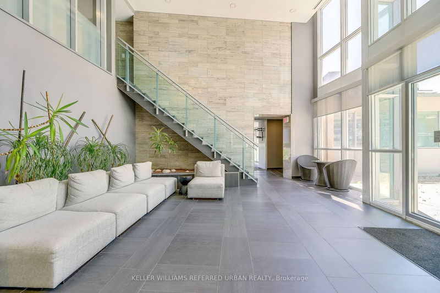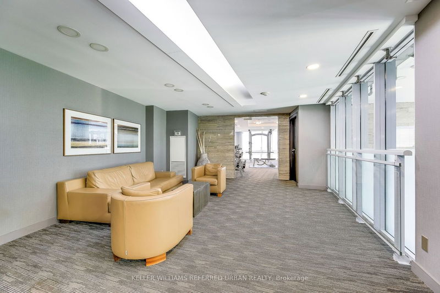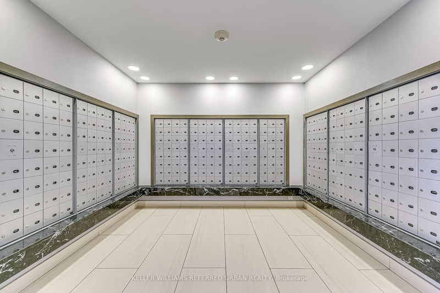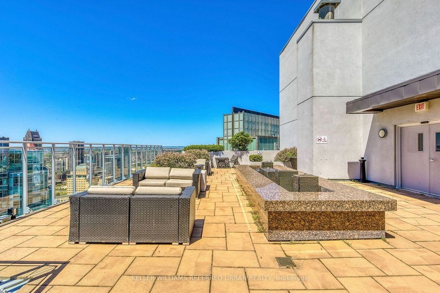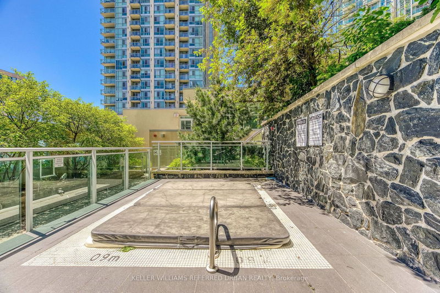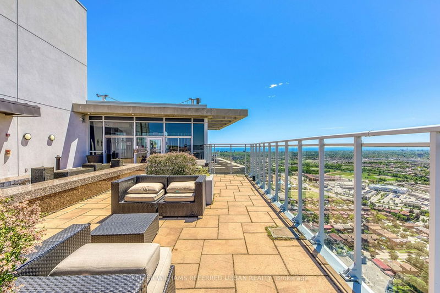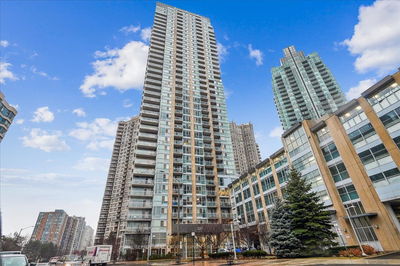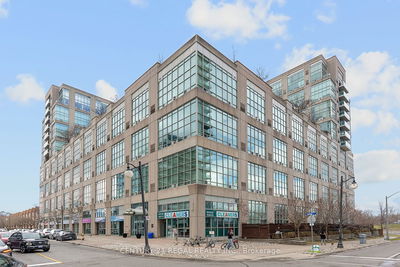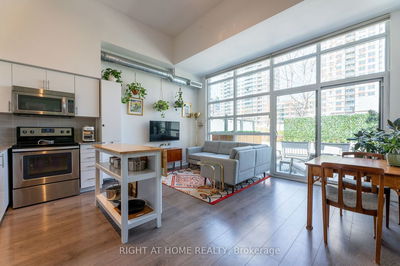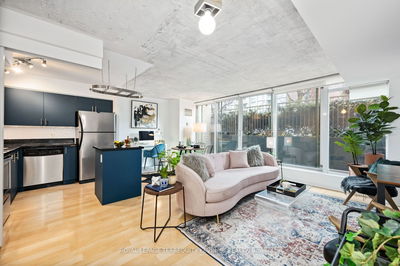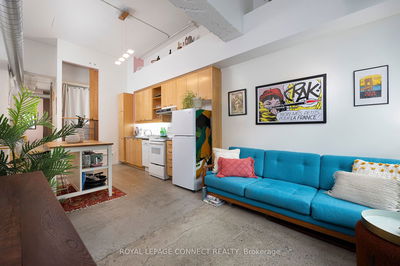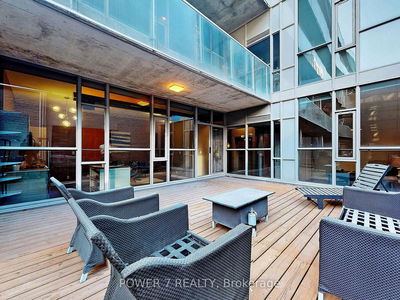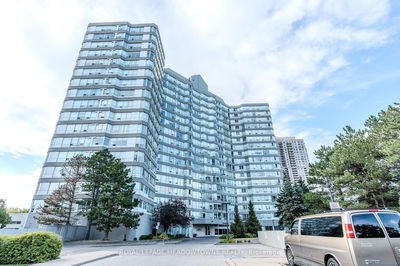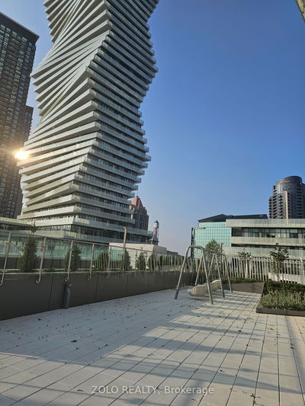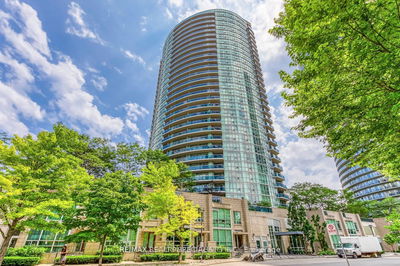Welcome To This Bright Open Concept 1 Bedroom + Den Loft with Main Floor Powder Room in the Popular Onyx Building! Located In The Heart Of Downtown Mississauga. Features Include: A Large Open Concept Eat-in Kitchen with Granite Counters, a Large Island with an Eating Bar, 9' Ceilings & a Walk-Out to a Spacious Balcony! The Living Rm features an18' Vaulted Ceiling with Floor to Ceiling Windows! A Separate Den/Office with 18' Ceilings! A Beautiful Staircase and Railing overlooking the Den & Living Room! The Loft Features: a Large Bedroom with 9' Ceiling & Floor to Ceiling and Wall to Wall Windows, A 3 Piece Ensuite Bathroom with a large Walk-In Glass Shower Stall, A Big Walk-In Closet, A Juliette Balcony & an Ensuite Laundry!! Also Included: one Parking Spot & one Storage Locker on the same Level. Parking Spot is close to the Elevator! Amenities Include: 24 Hour Concierge! Guest Parking! Rooftop Patio! Fitness Centre! Yoga Room, Indoor Pool, Hot Tub!
부동산 특징
- 등록 날짜: Monday, May 13, 2024
- 가상 투어: View Virtual Tour for 801-223 Webb Drive
- 도시: Mississauga
- 이웃/동네: 도시 Centre
- 전체 주소: 801-223 Webb Drive, Mississauga, L5B 0E8, Ontario, Canada
- 거실: Vaulted Ceiling, Large Window, Open Concept
- 주방: Open Concept, Eat-In Kitchen, W/O To Balcony
- 리스팅 중개사: Keller Williams Referred Urban Realty - Disclaimer: The information contained in this listing has not been verified by Keller Williams Referred Urban Realty and should be verified by the buyer.




