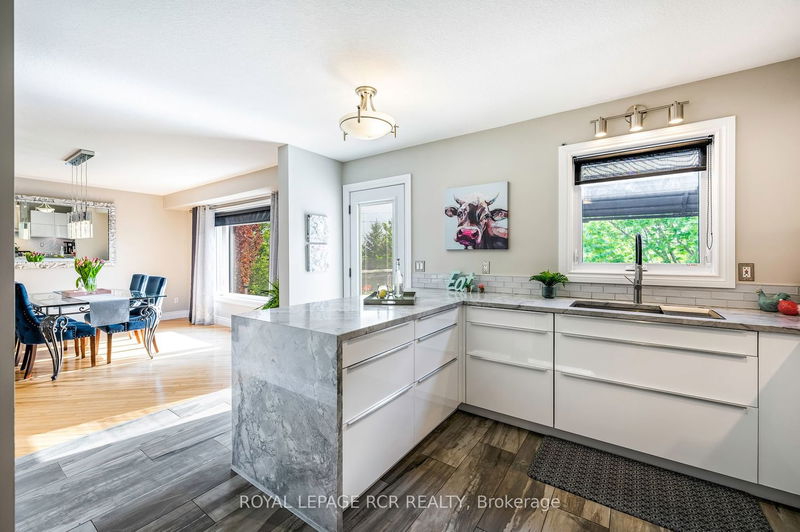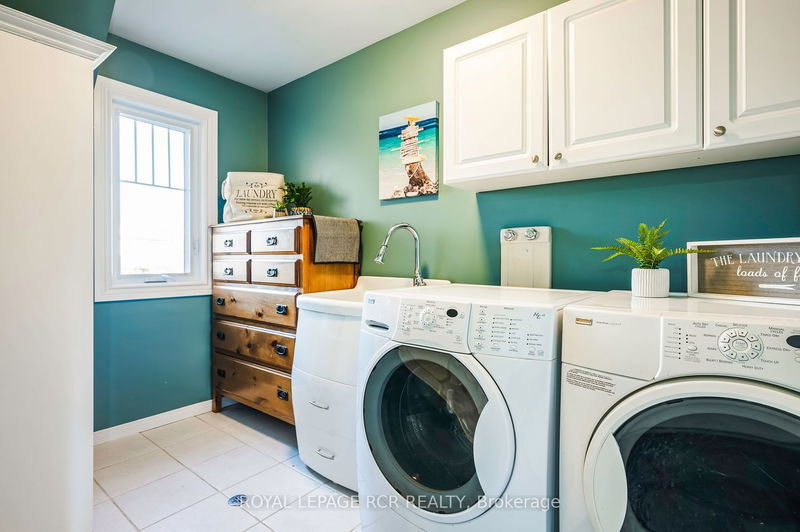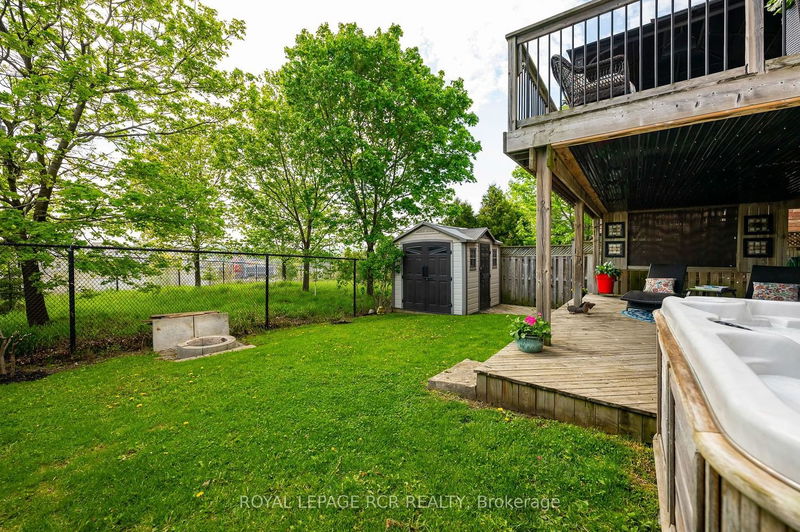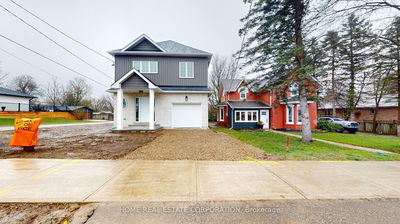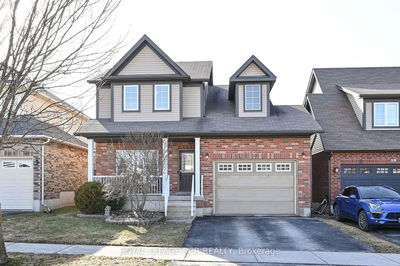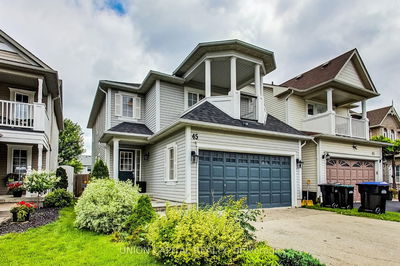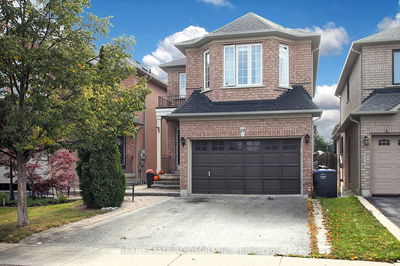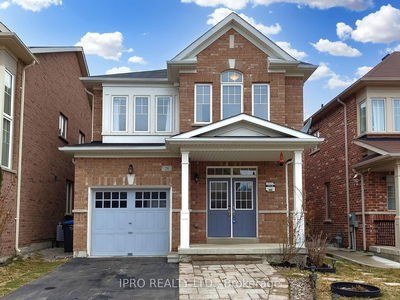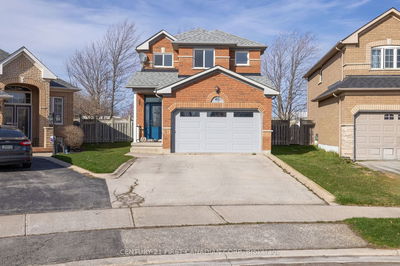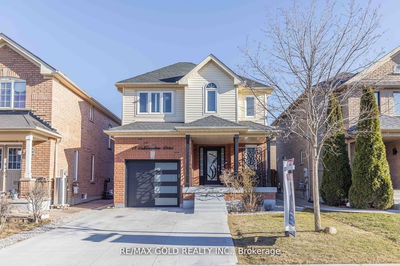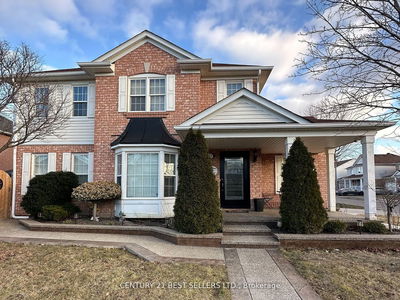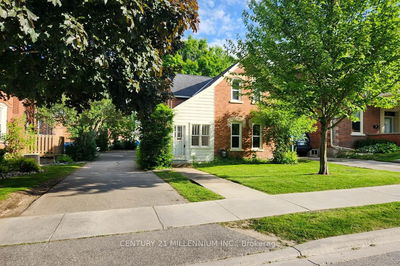Welcome to this stunning two-story home, featuring three bedrooms and three bathrooms across approximately 1,759 square feet, plus a fully finished walk-out lower level that enhances the indoor-outdoor living experience. The kitchen has been beautifully updated to appeal to any chef, boasting elegant white cabinetry, marble countertops with a breakfast bar featuring a waterfall edge, and a walk-out to a deck that provides breathtaking views of Orangeville. It seamlessly connects to the dining room, which includes a large window overlooking the lush backyard. The expansive living room is adorned with gleaming hardwood floors, creating an ideal space for hosting gatherings. The inviting lower level recreation room is enhanced by above-grade windows and a gas fireplace, and it opens onto a patio through doors that lead to a private, exquisitely landscaped backyard. This home has been extensively updated over the years, offering a perfect sanctuary for those seeking a forever home.
부동산 특징
- 등록 날짜: Wednesday, May 15, 2024
- 가상 투어: View Virtual Tour for 98 Oak Ridge Drive
- 도시: Orangeville
- 이웃/동네: Orangeville
- 전체 주소: 98 Oak Ridge Drive, Orangeville, L9W 5J5, Ontario, Canada
- 주방: Tile Floor, Breakfast Bar, W/O To Deck
- 거실: Hardwood Floor, Open Concept, Large Window
- 리스팅 중개사: Royal Lepage Rcr Realty - Disclaimer: The information contained in this listing has not been verified by Royal Lepage Rcr Realty and should be verified by the buyer.












