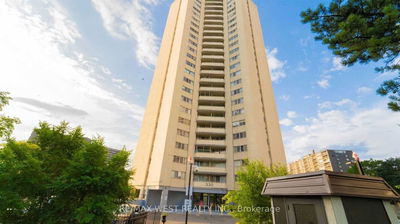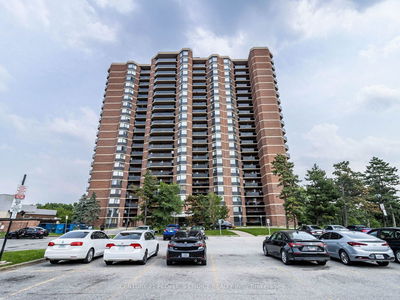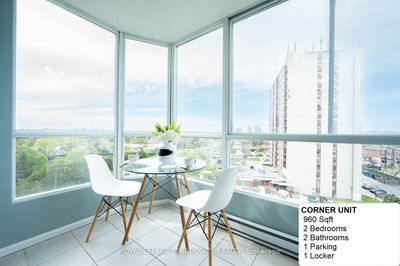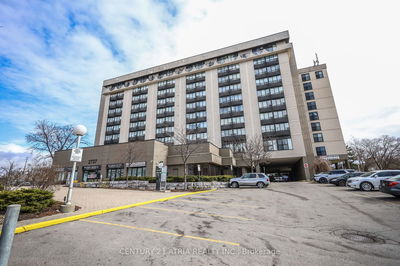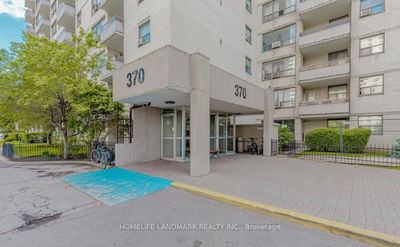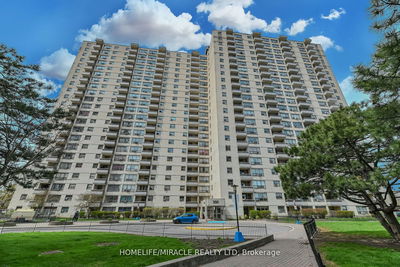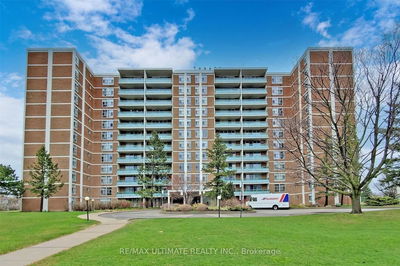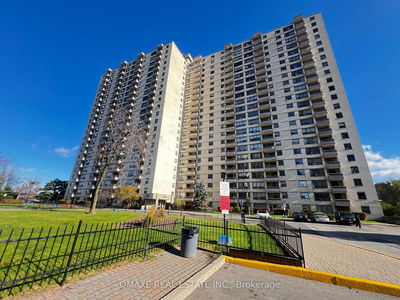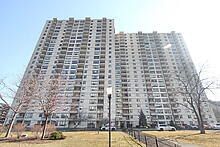RENOVATED 2 BEDROOM 1045sqft TORONTO CONDOMINIUM WITH PARKING, 2 LOCKERS and STUNNING CLEAR VIEW OF PARK!! JUST MOVE IN AND ENJOY! UPGRADES INCLUDE: Wood Flooring, Upgraded Trims and Doors, Renovated Kitchen and a Renovated Bathroom! The UPDATED Family Sized and Eat-In Kitchen Offers Stainless Steel Appliances, Renovated Cabinetry, Updated Countertops and More! Open Concept Living and Dining Room with Wood Floors and Walk Out to Spacious Balcony with Incredible Clear Views Overlooking a Park! There are both an Ensuite Locker and a Locker in the Lower Level for Added Storage! A Large Parking Space is Just Steps to the Building Entrance! INCLUSIVE MAINTENANCE FEE INCLUDES HEAT, HYDRO, WATER, CENTRAL AIR, CABLE AND INTERNET - EXCELLCENT VALUE! Well Managed and Maintained Building has Bright and Upgraded Hallways, Foyer and Common Areas! The Renovated Pool is Ready For you to Enjoy as is the Upgraded Gym and Common Patio Area! While Quiet and Private; this Outstanding ETOBICOKE LOCATION is Steps to TTC, Parks, Highways, Shopping, Restaurants, Schools and Much More!
부동산 특징
- 등록 날짜: Thursday, May 16, 2024
- 가상 투어: View Virtual Tour for 602-44 Longbourne Drive
- 도시: Toronto
- 이웃/동네: Willowridge-Martingrove-Richview
- 전체 주소: 602-44 Longbourne Drive, Toronto, M9R 2M7, Ontario, Canada
- 거실: O/Looks Park, Open Concept, W/O To Balcony
- 주방: Renovated, Stainless Steel Appl, Eat-In Kitchen
- 리스팅 중개사: Royal Lepage Terrequity Realty - Disclaimer: The information contained in this listing has not been verified by Royal Lepage Terrequity Realty and should be verified by the buyer.










































