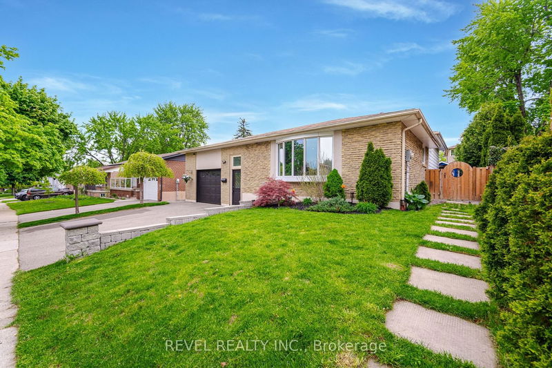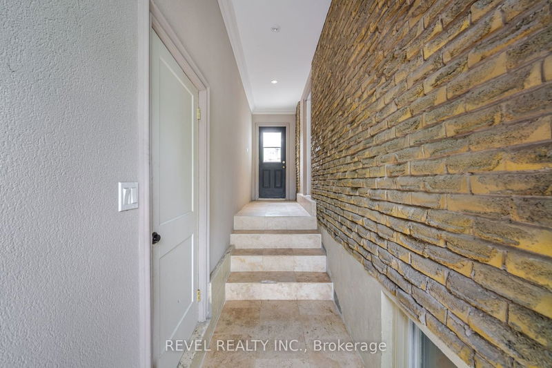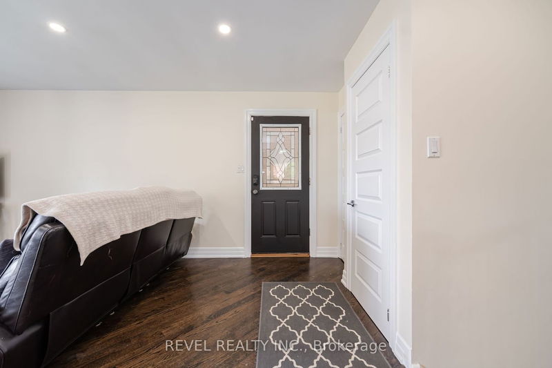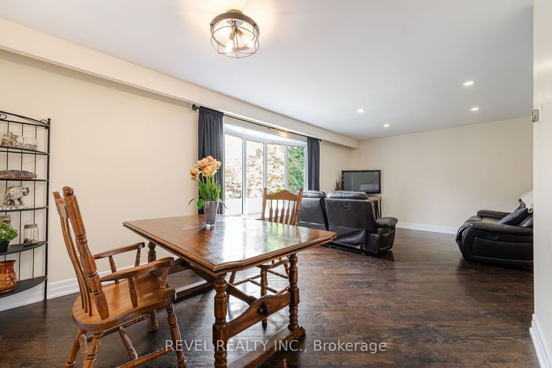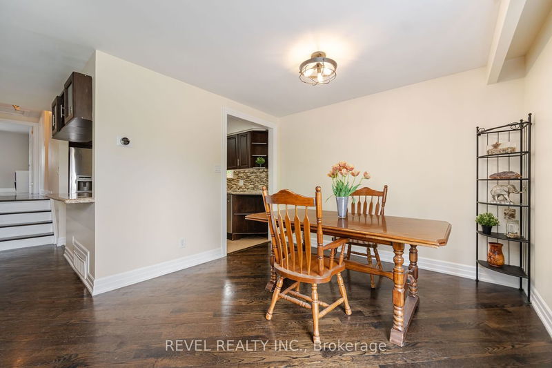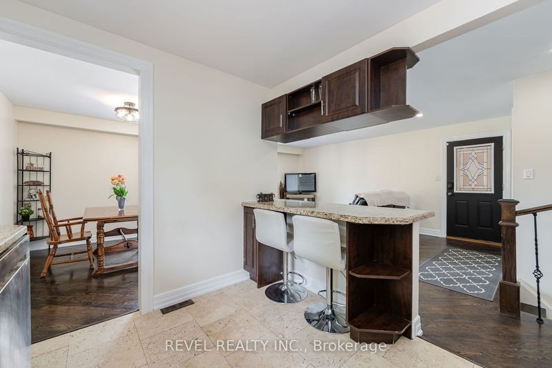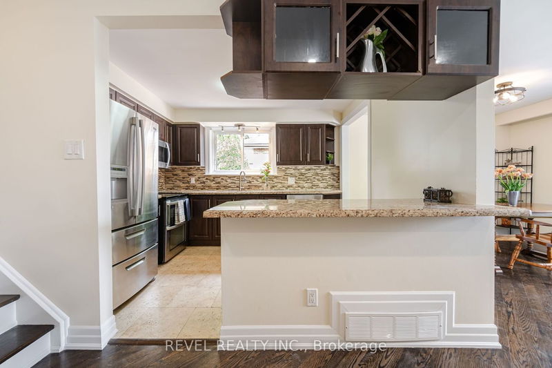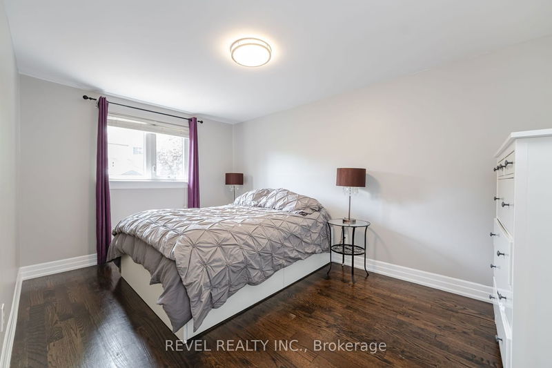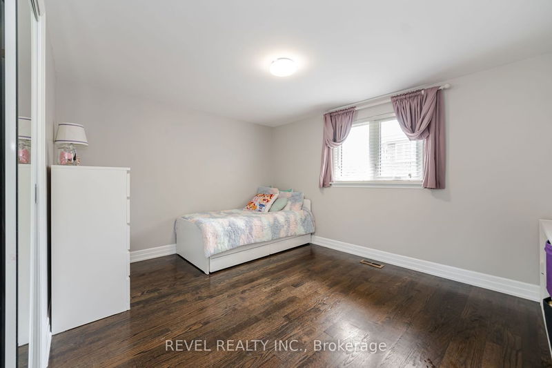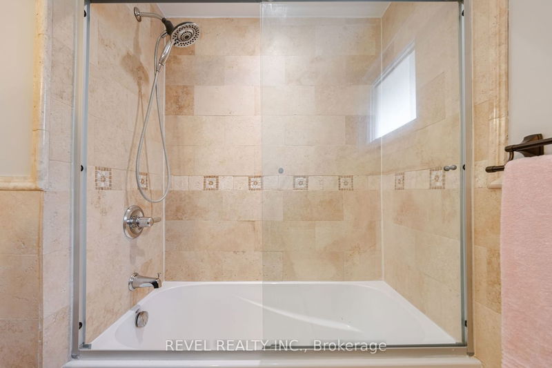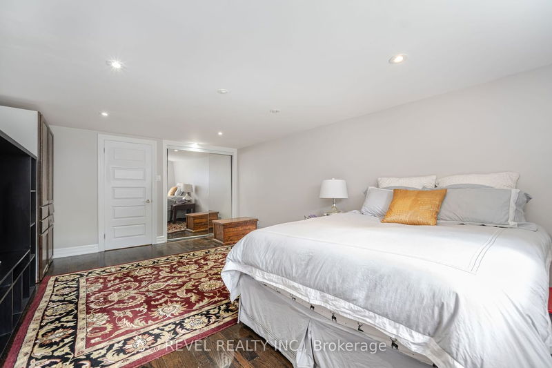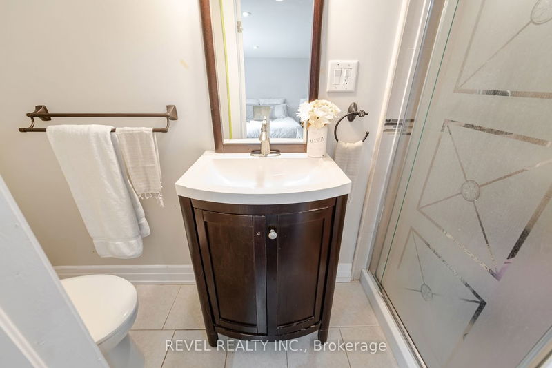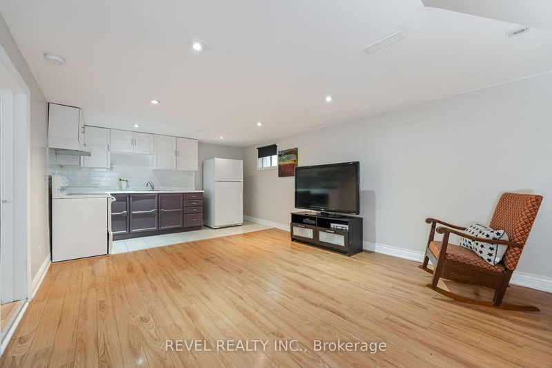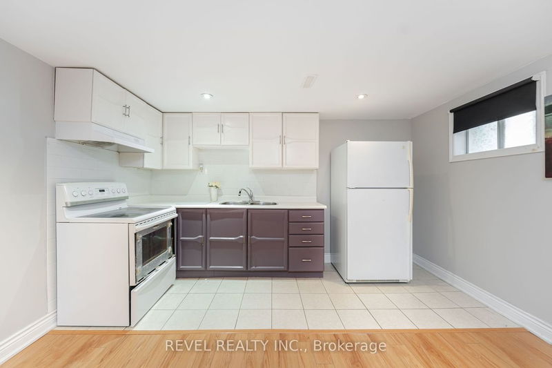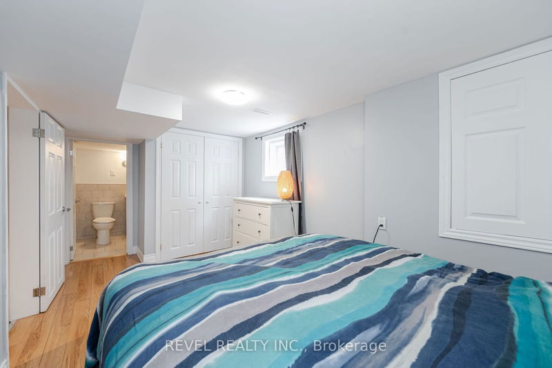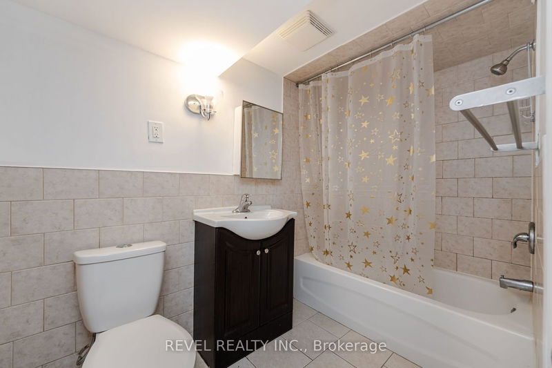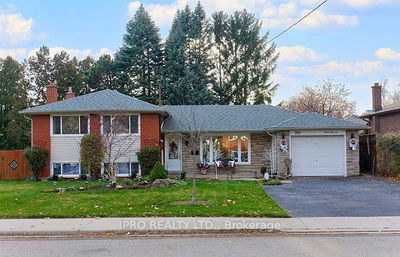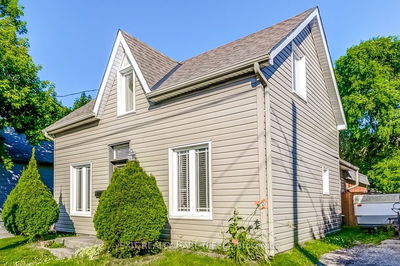Immaculately maintained and inviting two-family 4 level backsplit with 5 beds, 4 baths, 2 kitchens and almost 2000 sqft of living space. Nestled in the vibrant heart of Brampton in the Ambro Heights neighbourhood. Freshly painted throughout and move in ready. The main level features a kitchen, spacious liv/dining rm como, and a 2-pc powder room. Upper level, with 3 generously sized bedrooms and 4-pc bath. The intermediate level has a large primary bedroom with a 3-pc ensuite. Lower level has a sep ent to a self-contained in-law suite, with 1 bedroom, 4 pc bath and an open concept kitchen/liv rm combo. Parking for 3 in the driveway and one in the garage. Step outside to the inviting deck and expansive fully fenced backyard, adorned with mature trees and a newer oversized 12 X 8 shed (2021), perfect for storage needs. A/C Aug 2023. Within walking distance to Gage Park and Shoppers World. Convenient to GO Transit, The Rose, Shops, Restaurants, Parks, and Schools. Close to HWY 401/407/410.
부동산 특징
- 등록 날짜: Friday, May 17, 2024
- 도시: Brampton
- 이웃/동네: Brampton South
- 중요 교차로: McMurchy and Edwin
- 주방: Main
- 거실: Main
- 주방: Combined W/Living
- 리스팅 중개사: Revel Realty Inc. - Disclaimer: The information contained in this listing has not been verified by Revel Realty Inc. and should be verified by the buyer.


