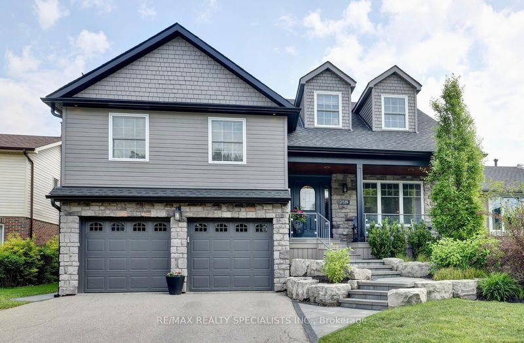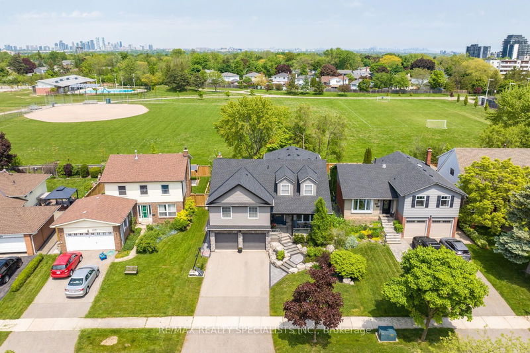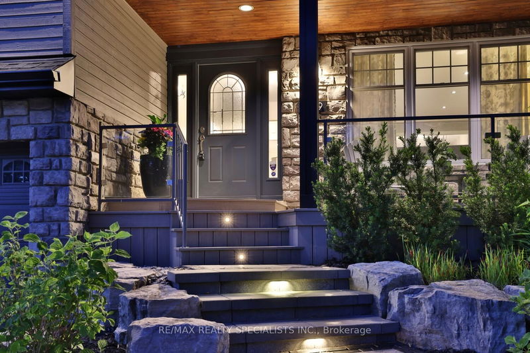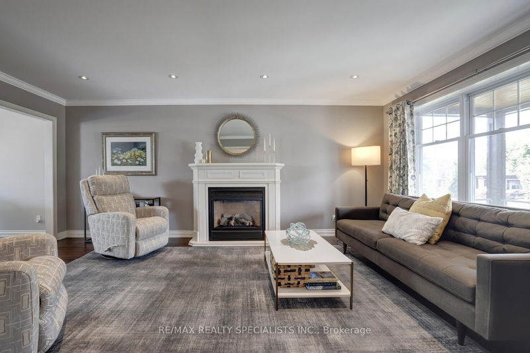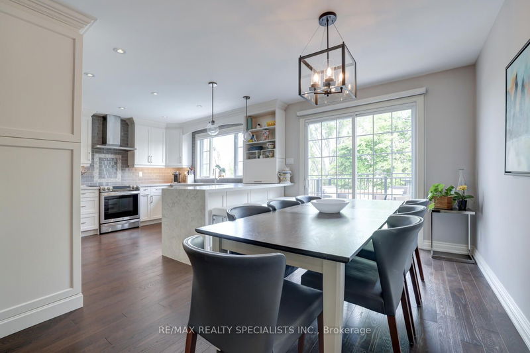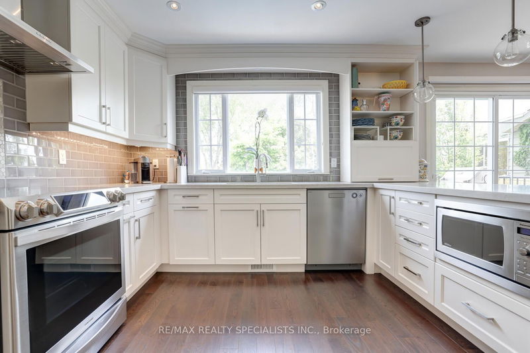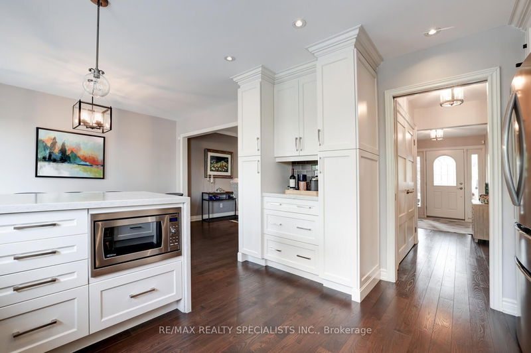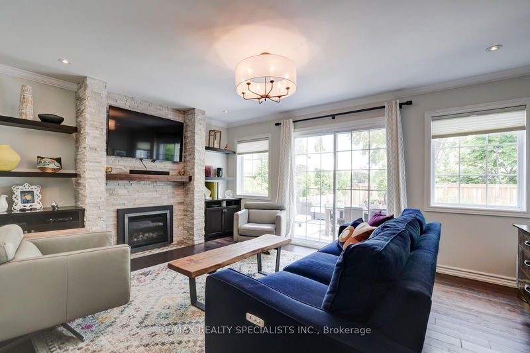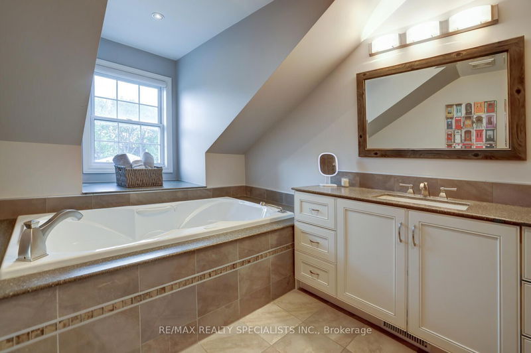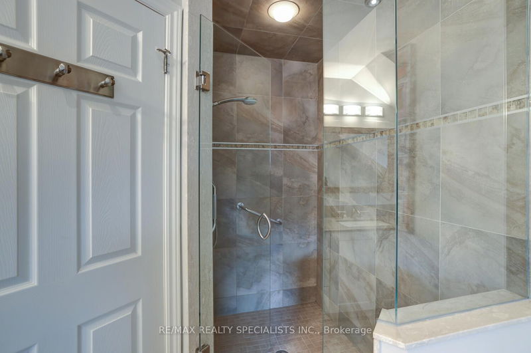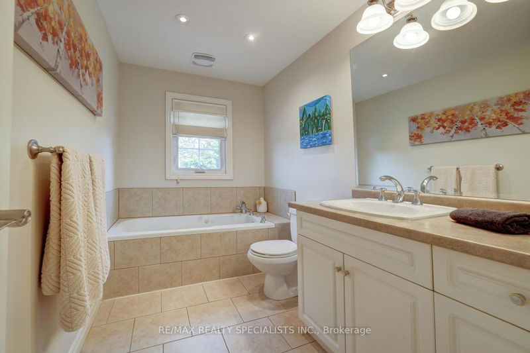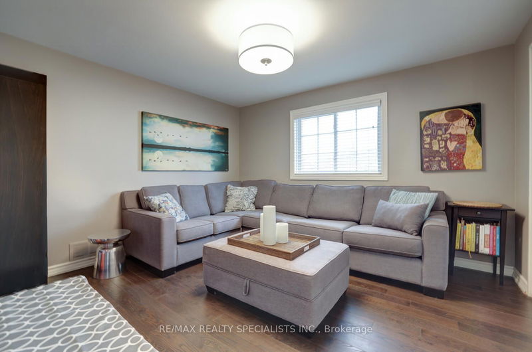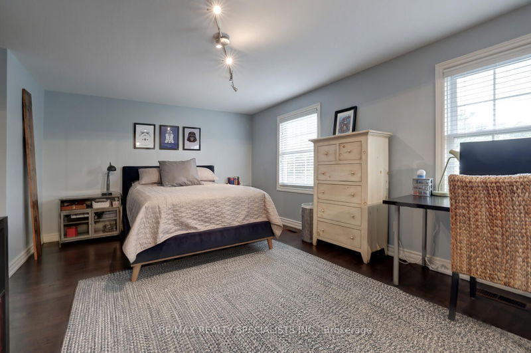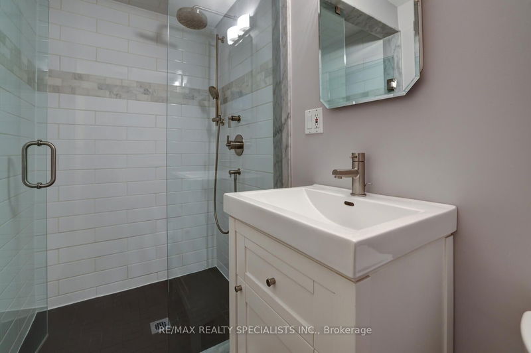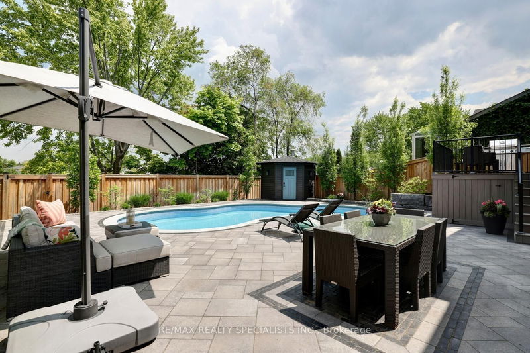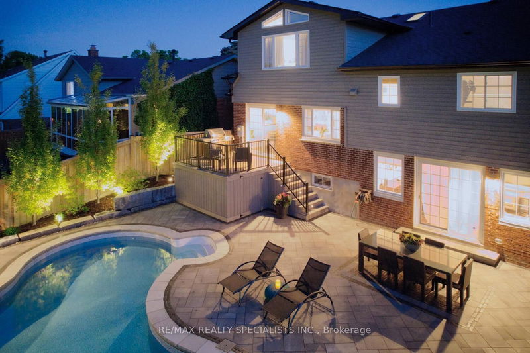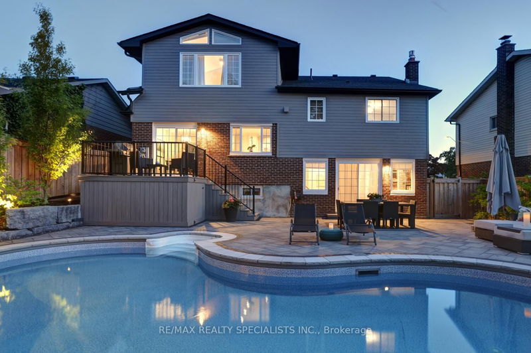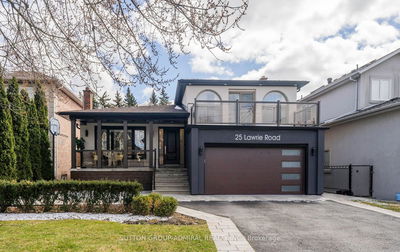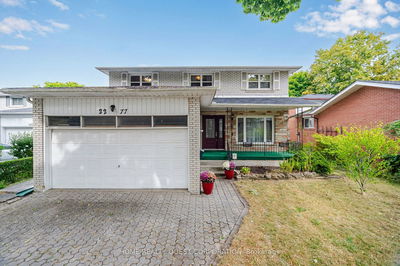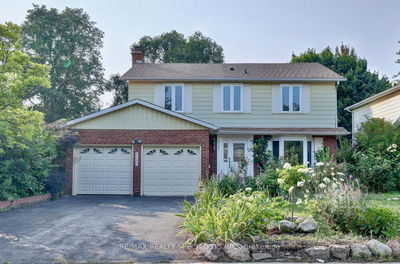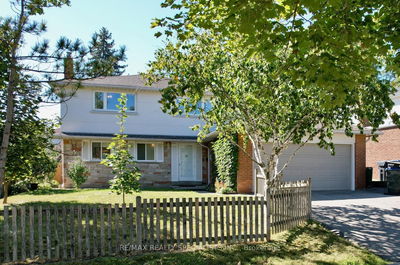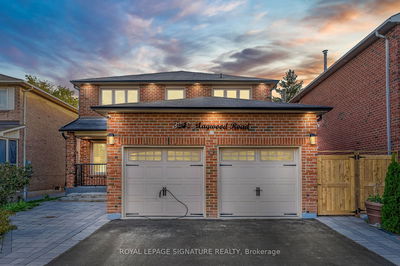Spectacular renovated home backing onto park with in-ground pool and over $450,000 spent in recent renovations. Located in the family friendly neighbourhood of Sheridan Homelands with a spacious living/dining room area with gas fireplace and crown moulding. Gorgeous open concept custom kitchen (2015) with quartz counter tops with waterfall,stainless steel appliances/hood,breakfast bar, soft closing cabinetry/drawers,built-in pantry with pull-out drawers,pull-out spice rack, Lazy Susan corner cabinet, appliance garage, pot lighting,walk-out to top quality Azek composite deck with front glass railing and gas line for barbeque. Stunning lower level family room with Valor gas fireplace with remote and refaced stone front, built-ins,crown moulding,and large expansive garden doors with walk-out to pool area. Separate Primary bedroom suite with office area,his/her closets,renovated 4 piece cen-suite with walk-in shower and jacuzzi tub. Second level features a second bedroom with large mirrored closet and 3 piece en-suite with walk-in shower. Hardwood floors (2015) throughout the living, dining, kitchen, family, and all bedroom areas. Upgraded doors, hardware, led lighting, upgraded light fixtures, and flat ceilings throughout. Lots of natural light with skylight above main staircase. Finished basement with laminate floors (2023),pot lighting and large laundry area with lots of storage. Backyard oasis with resort like setting with professionally designed and installed landscaping/hardscaping (2020),regraded with weeping tile,new fencing/gates with lock system,new pool shed,Unilock stone/interlock, Armor stone, storage under deck,new perennial gardens and trees.In-ground salt water pool with natural stone coping around pool,new liner (2020), gas heater (2023),salt converter (2023),and new pump (2024). Stunning curb appeal with convenient front covered porch, new landscaping and hardscaping (2020),new roof,eavestrough,all doors and siding professionally stained/painted (2023)
부동산 특징
- 등록 날짜: Wednesday, May 22, 2024
- 가상 투어: View Virtual Tour for 2519 Vineland Road
- 도시: Mississauga
- 이웃/동네: Sheridan
- 중요 교차로: Winston Churchill And Dundas
- 전체 주소: 2519 Vineland Road, Mississauga, L5K 2A3, Ontario, Canada
- 거실: Hardwood Floor, Gas Fireplace, Crown Moulding
- 주방: Hardwood Floor, Quartz Counter, Stainless Steel Appl
- 가족실: Hardwood Floor, Gas Fireplace, W/O To Patio
- 리스팅 중개사: Re/Max Realty Specialists Inc. - Disclaimer: The information contained in this listing has not been verified by Re/Max Realty Specialists Inc. and should be verified by the buyer.

