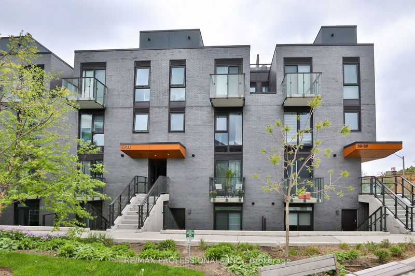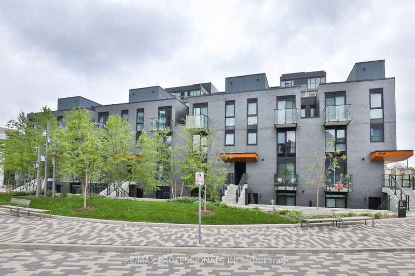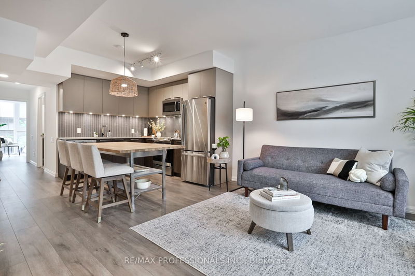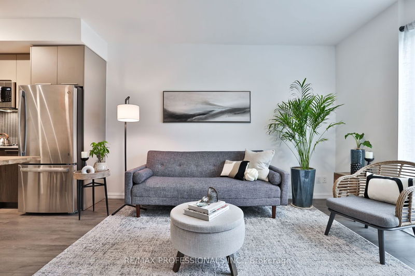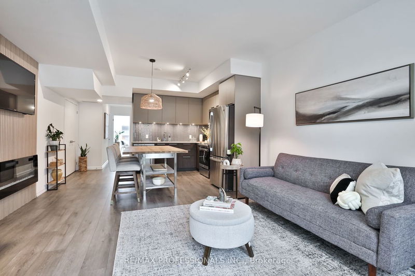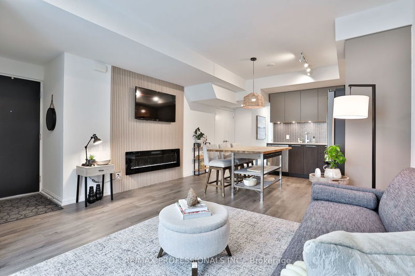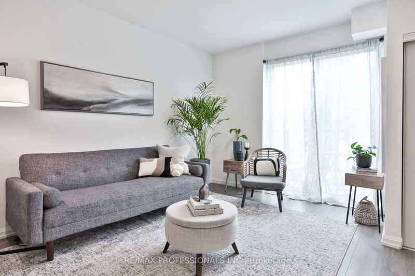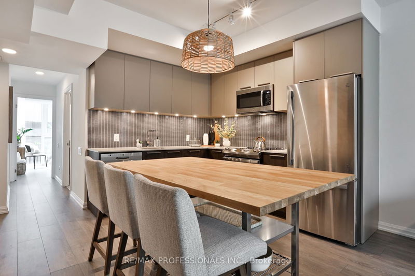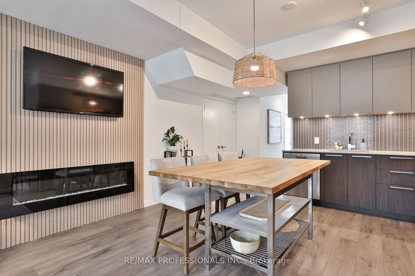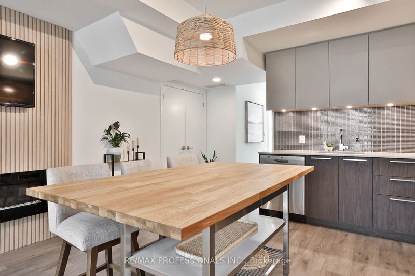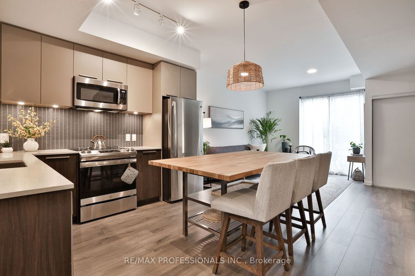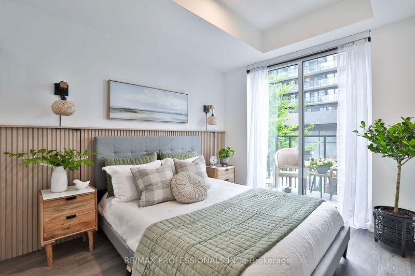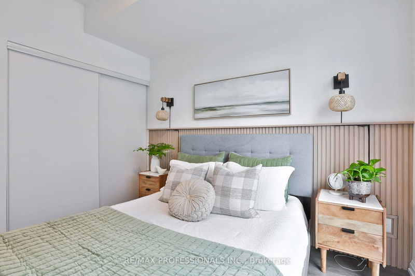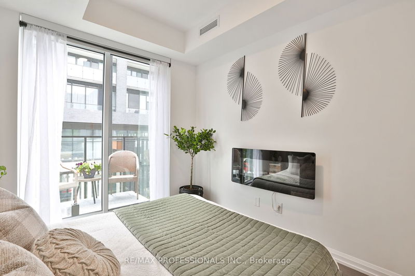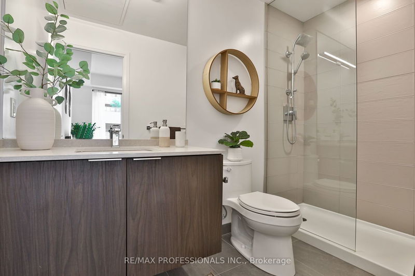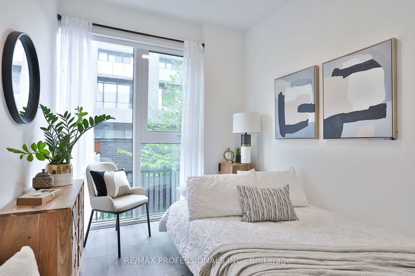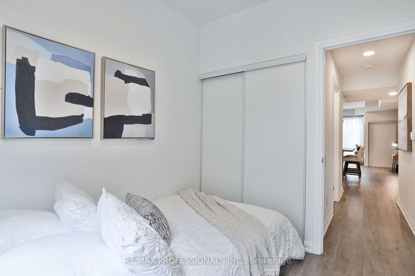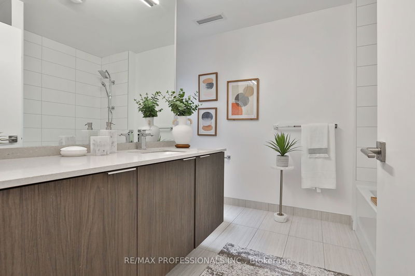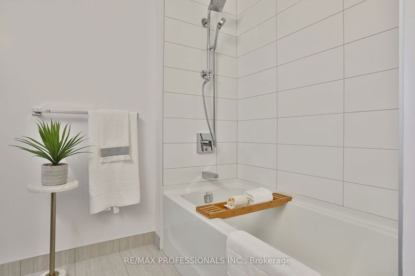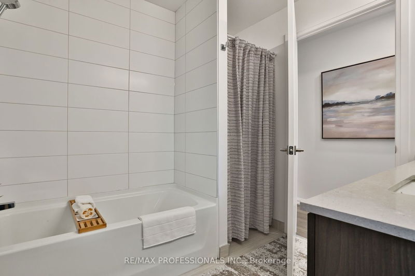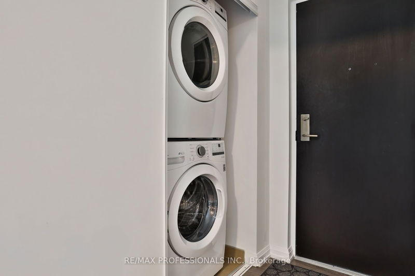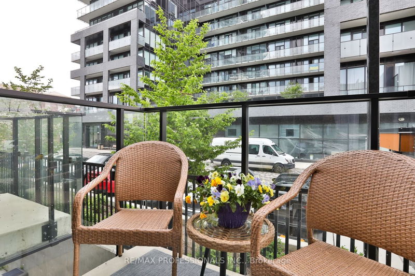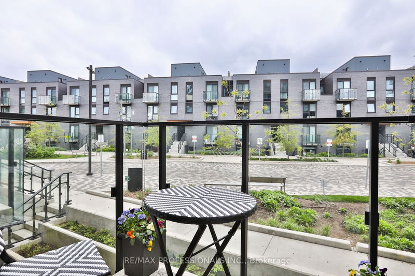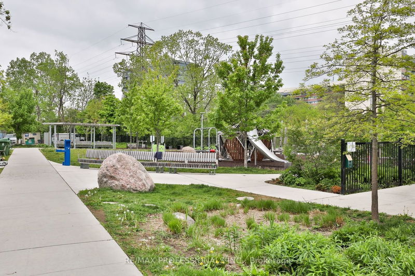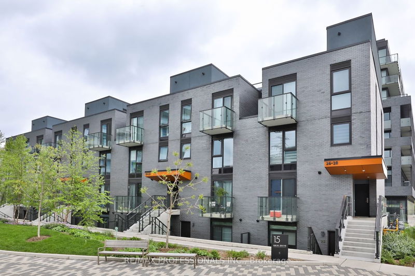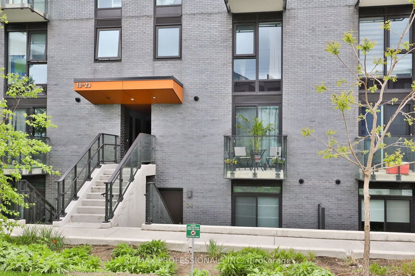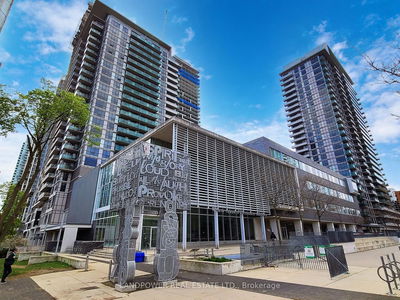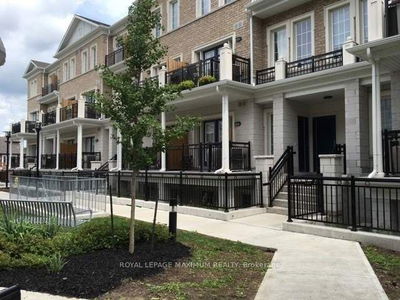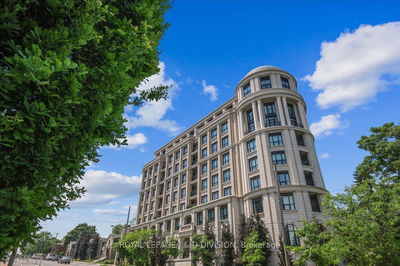Introducing a modern 2 bedroom stacked condo townhome in the new and prestigious 'Kingsway By The River' development! The original 3-bedroom floorplan has been thoughtfully redesigned to maximize living space, offering a larger open-concept layout, an enhanced main bath, and an additional 3-piece primary ensuite bath. Enjoy the bright living area with a stylish fluted panel feature wall, a built-in electric fireplace, and a balcony walk-out. The eat-in kitchen boasts a sleek contemporary design with quartz countertops, a glass mosaic backsplash, stainless steel appliances, and an island custom-designed for the space. The serene primary suite similarly includes a fluted panel feature half-wall, and an electric fireplace, in addition to the ensuite bath and a walk-out to a secondary balcony. Located in the heart of the Kingsway and adjacent to the ravine, this property offers exceptional convenience with close proximity to Kingsway Mills shopping - including Brunos Fine Foods & Starbucks - Humbertown Plaza shopping, and the highly anticipated Marche Leo's Market coming soon and practically at your doorstep! Unit overlooks Joshua Glover parkette! Easy access to transit and just a short jaunt down Royal York to the subway and Bloor St shops & restaurants. It's also within the sought-after Lambton School District and close to lovely walking trails alongside the Humber River.
부동산 특징
- 등록 날짜: Thursday, May 23, 2024
- 도시: Toronto
- 이웃/동네: Edenbridge-Humber Valley
- 중요 교차로: Prince Edward/Dundas
- 전체 주소: TH 23-15 Brin Drive, Toronto, M8X 0B4, Ontario, Canada
- 거실: Electric Fireplace, Glass Doors, W/O To Balcony
- 주방: Stainless Steel Appl, Quartz Counter, Centre Island
- 리스팅 중개사: Re/Max Professionals Inc. - Disclaimer: The information contained in this listing has not been verified by Re/Max Professionals Inc. and should be verified by the buyer.


