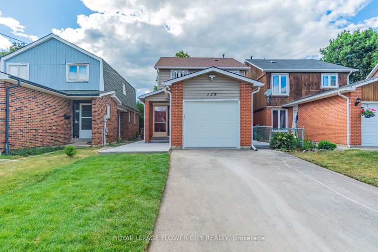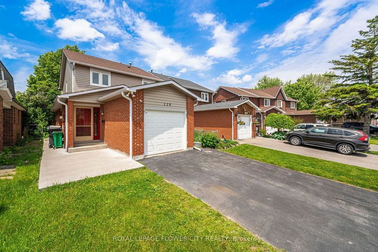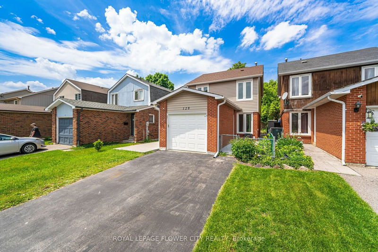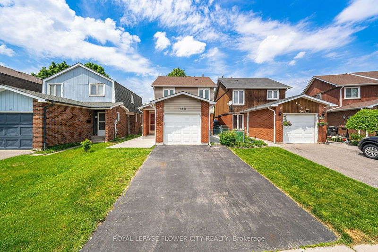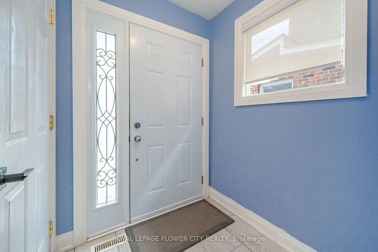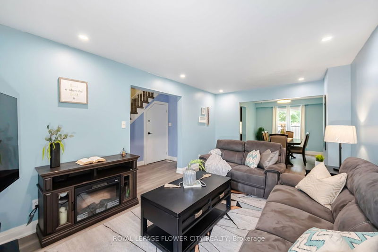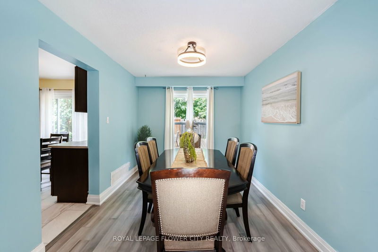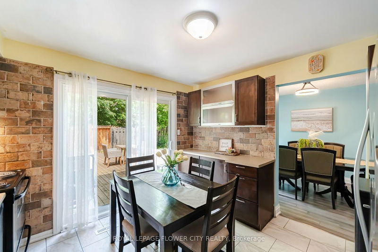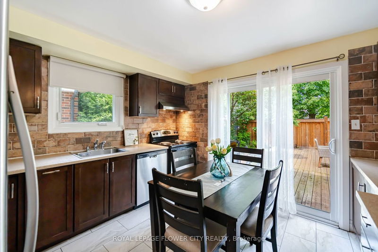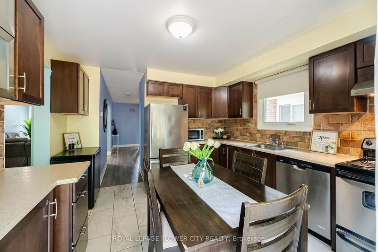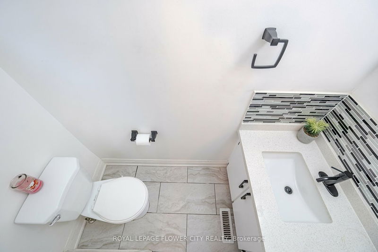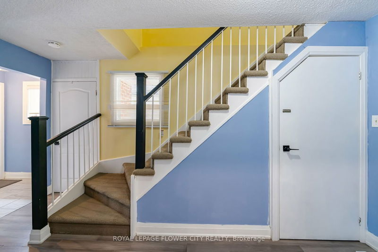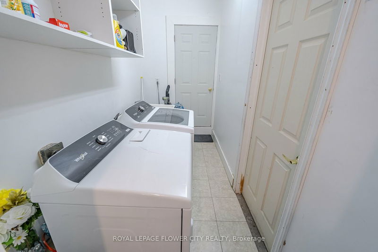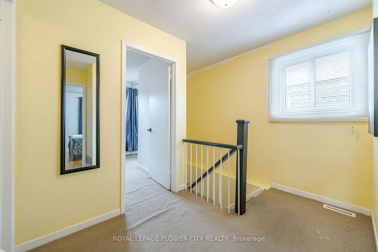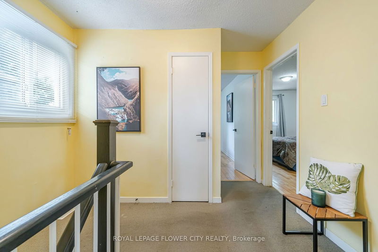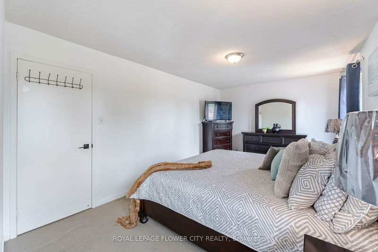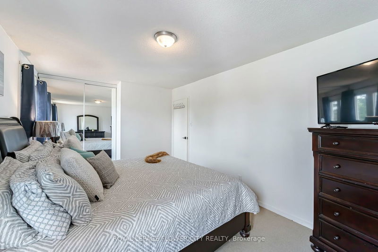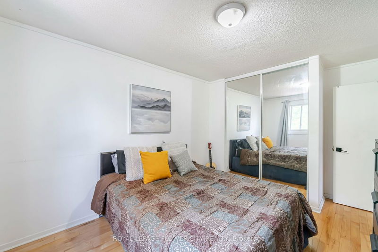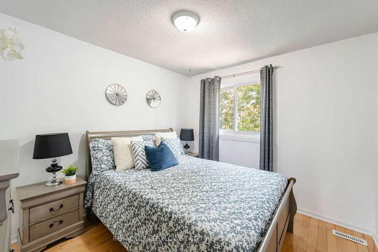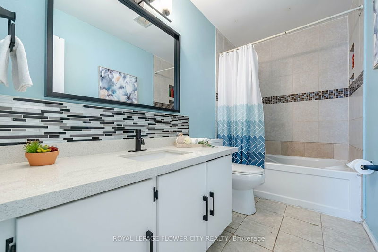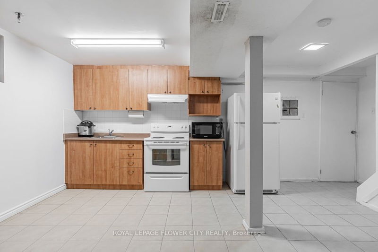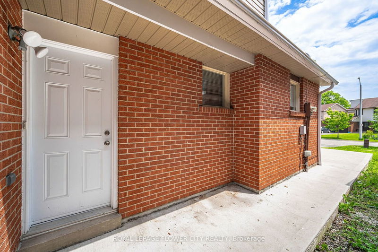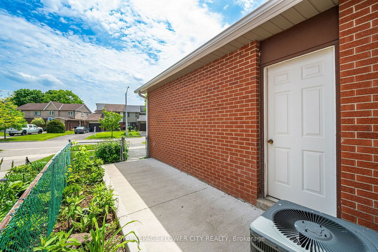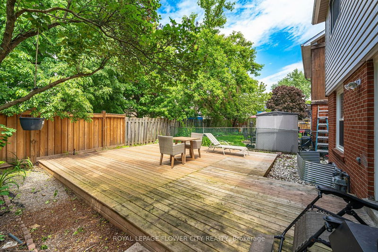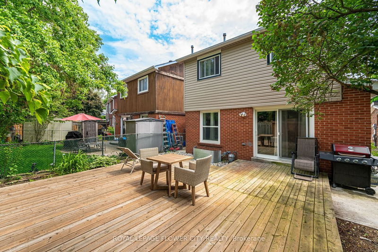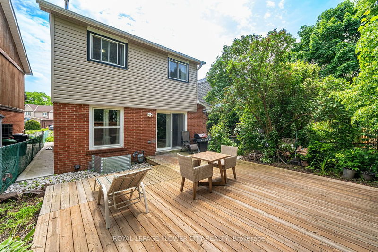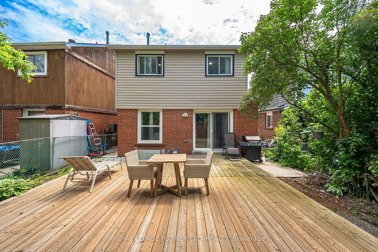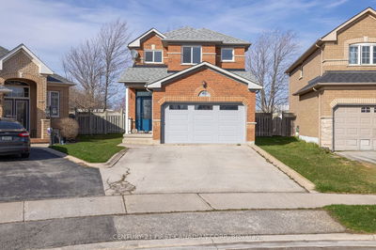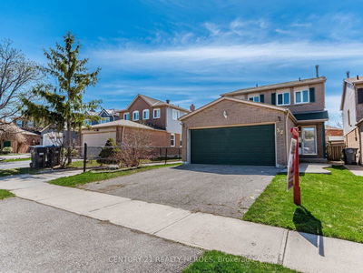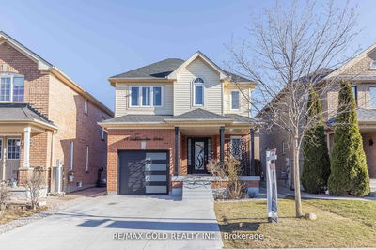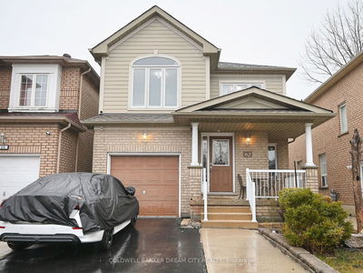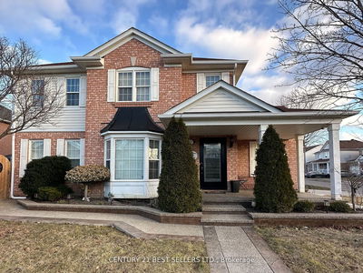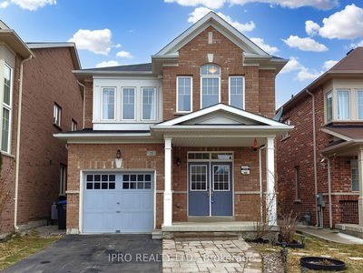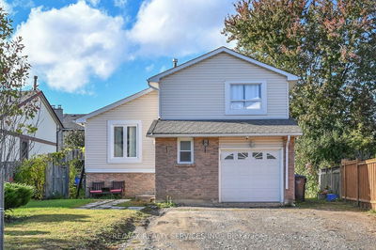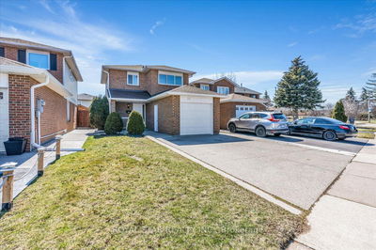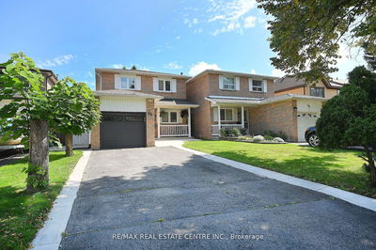Welcome to 128 Fanshawe Dr -3+2 Bedroom Home In The Sought-After Heart Lake West Area Sounds Like A Dream! With Its Upgraded Features And Thoughtful Design, It's Ready For You To Move In And Start Enjoying Right Away. The Pot Lights And Engineered Hardwood Flooring On The Main Floor Add A Touch Of Elegance, While The Separate Dining Room And Spacious Kitchen Make Entertaining A Breeze. Plus, With A Walkout To A Large Deck And A Nicely Landscaped Private Fenced Backyard, Outdoor Gatherings Will Be A Joy.The Convenience Continues With A Separate Entrance To The Main Floor Laundry Room, Complete With A Sink For Added Functionality. The Finished Basement, Also With A Separate Entrance, Offers Two Additional Bedrooms, A 3-Piece Bathroom, And A Kitchen, Providing Plenty Of Space For Guests Or Potential Rental Income. Close Highway 410 And All Amenities, Including School, Park, Shops, Restaurants, And More, You'll Have Everything You Need Right At Your Fingertips. Sounds Like An Incredible Place To Call Home!.
부동산 특징
- 등록 날짜: Thursday, May 23, 2024
- 가상 투어: View Virtual Tour for 128 Fanshawe Drive
- 도시: Brampton
- 이웃/동네: Heart Lake West
- 중요 교차로: Kennedy Rd. / Sandalwood Pkwy
- 전체 주소: 128 Fanshawe Drive, Brampton, L6Z 1B1, Ontario, Canada
- 거실: Hardwood Floor, Window, Pot Lights
- 주방: Porcelain Floor, W/O To Deck, Ceramic Back Splash
- 주방: Ceramic Floor, Combined W/Dining, Open Concept
- 리스팅 중개사: Royal Lepage Flower City Realty - Disclaimer: The information contained in this listing has not been verified by Royal Lepage Flower City Realty and should be verified by the buyer.

