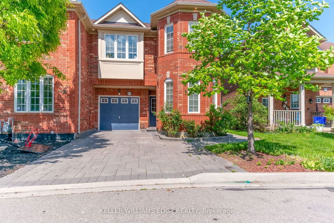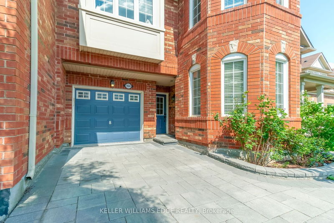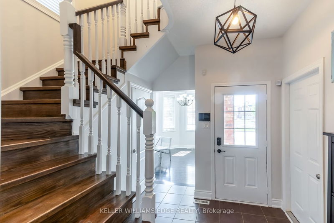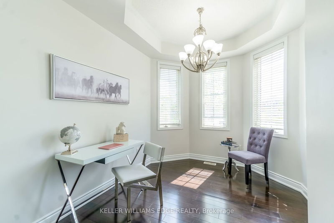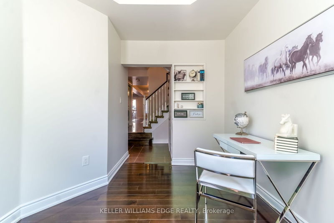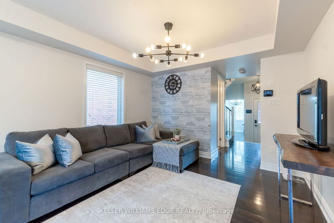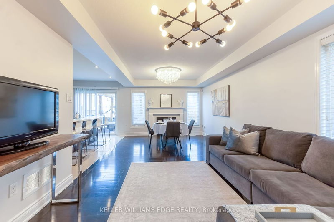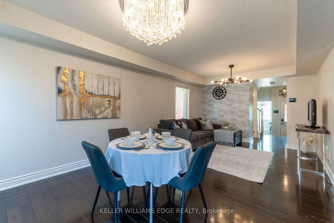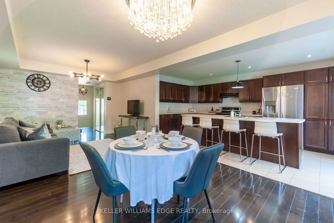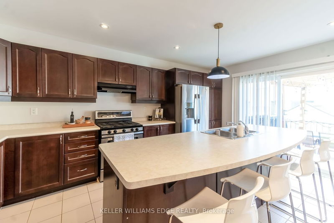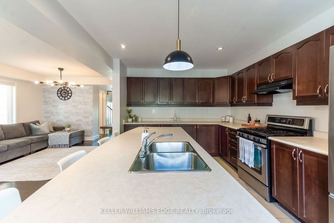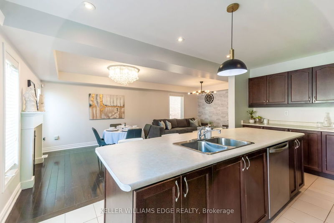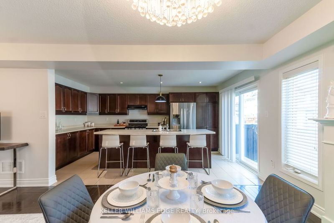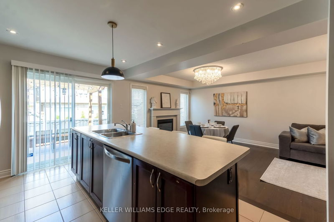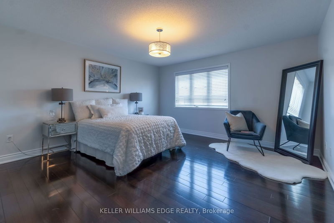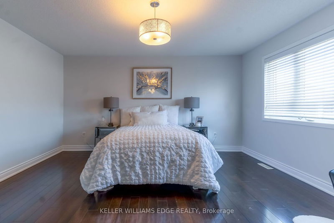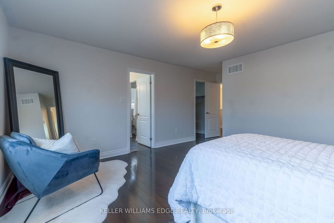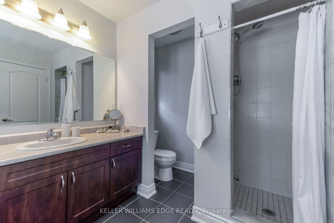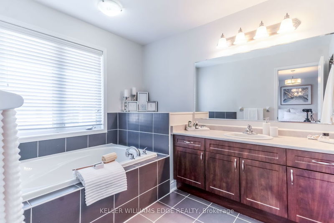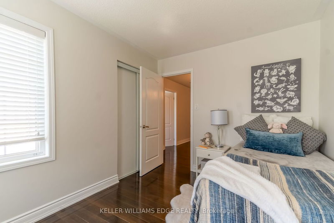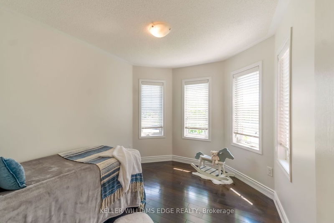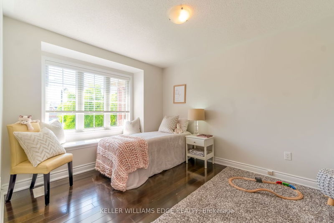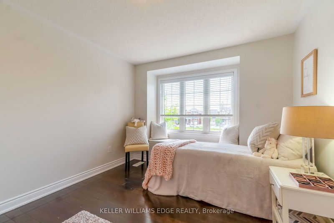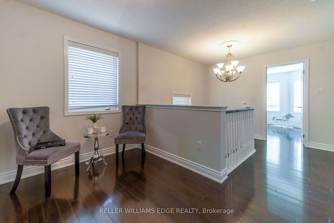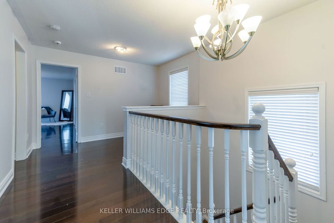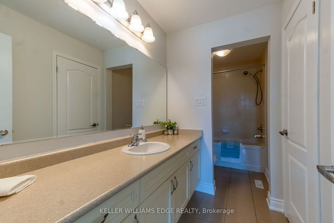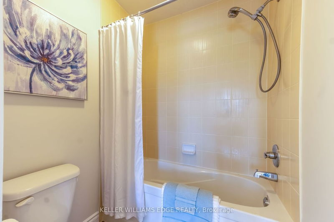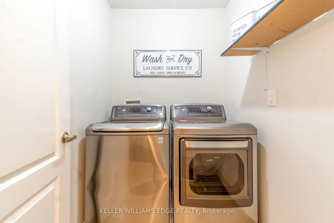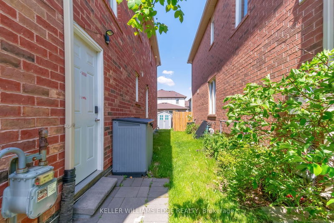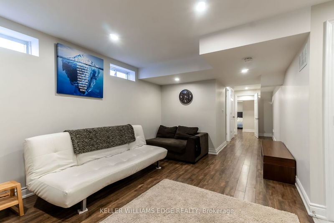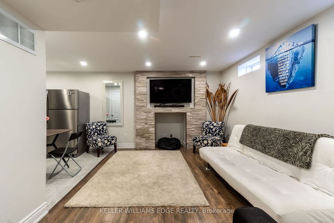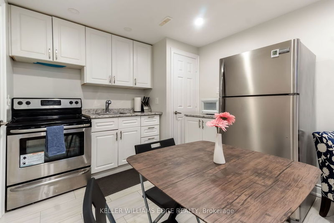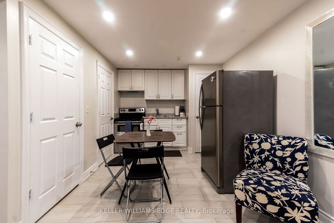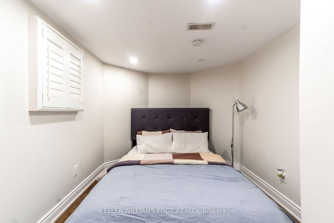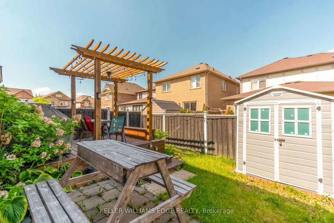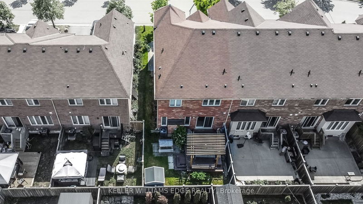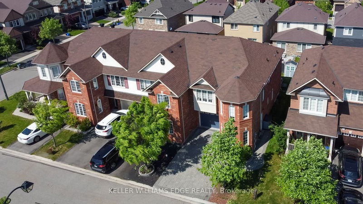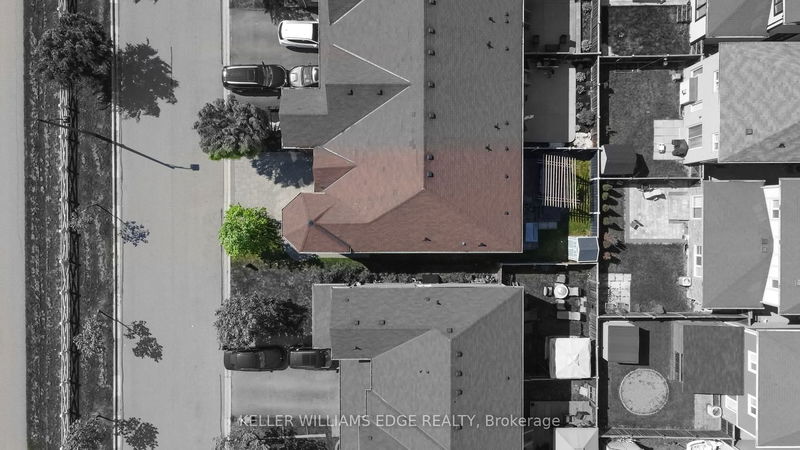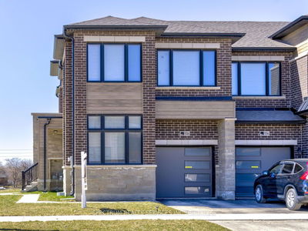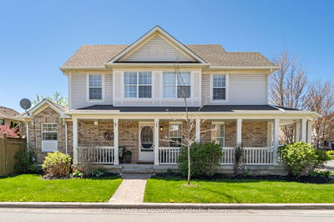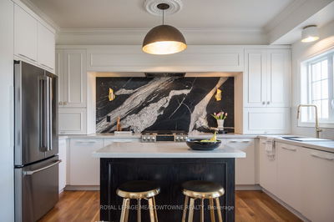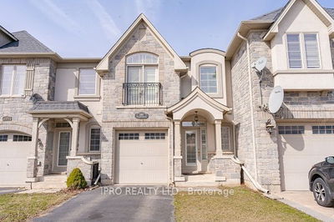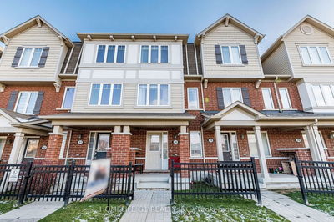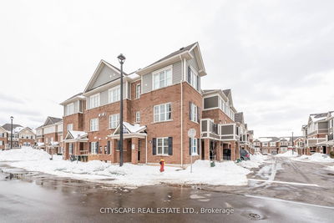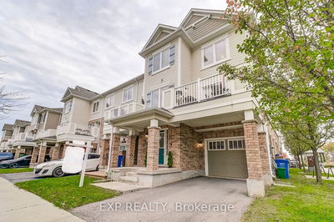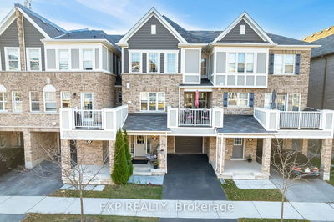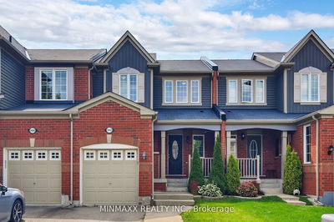Step into luxury with this stunning end-unit townhome. The main floor of this spacious home features a convenient office off the foyer, adorned with large windows overlooking the front yard. The open-concept living area includes a generous living room/dining room, gas FP, and a large kitchen equipped with an oversized island, a counter-height breakfast bar, and ample cabinetry. Enjoy seamless access to the deck and backyard through sliding glass doors. Upstairs, the primary bedroom offers a W/I closet and a spacious ensuite bathroom. The second bedroom, with its unique turret shape, features a double closet and the third bedroom includes a window bench, a large double closet, and ensuite privilege to the main 4-piece bathroom. For added convenience, the laundry is located on this level. The lower level is ideal for extended family or guests, featuring a separate side entrance, a living room, an eat-in kitchen, and access to laundry facilities. The den/bedroom includes a walk-in closet for additional storage. Located in the desirable Willmott Area of Milton, this home offers parking for two cars on the tumbled stone driveway and one more in the garage. It is situated close to schools, parks, various recreation areas, and many golf courses. Family activities abound, including the Kelso Conservation Area, which offers skiing in the winter and beaches in the summer. This home combines convenience and comfort for the entire family. Don't miss this opportunity to make it yours!
부동산 특징
- 등록 날짜: Friday, May 24, 2024
- 가상 투어: View Virtual Tour for 164 Higginbotham Crescent
- 도시: Milton
- 이웃/동네: Willmott
- 중요 교차로: Ruhl and Bronte St S
- 전체 주소: 164 Higginbotham Crescent, Milton, L9T 8E1, Ontario, Canada
- 거실: Hardwood Floor
- 주방: W/O To Deck, Centre Island, Breakfast Bar
- 주방: Laminate
- 리스팅 중개사: Keller Williams Edge Realty - Disclaimer: The information contained in this listing has not been verified by Keller Williams Edge Realty and should be verified by the buyer.

