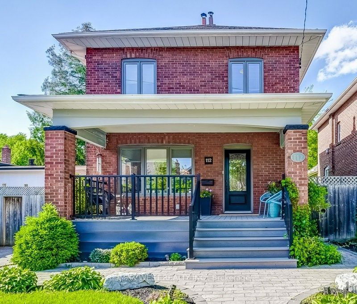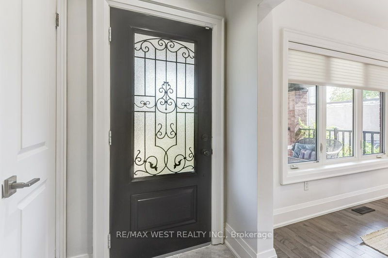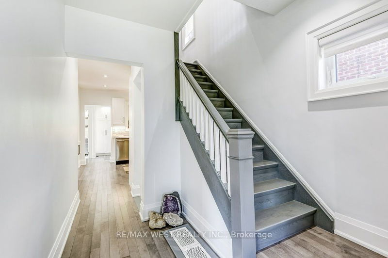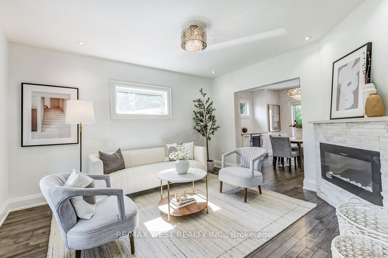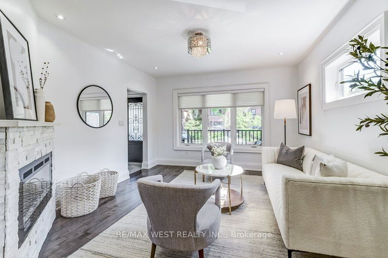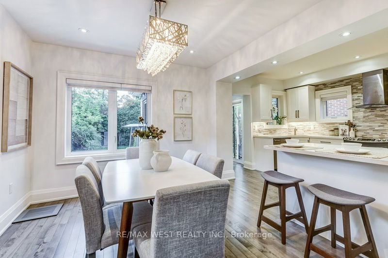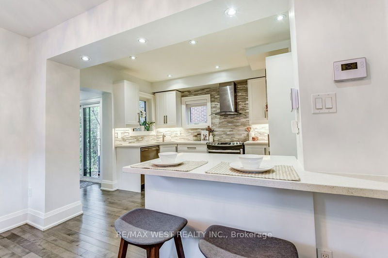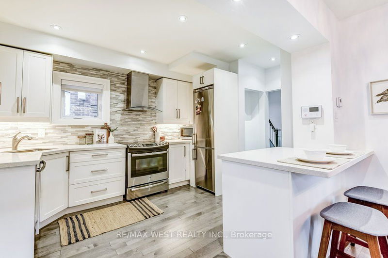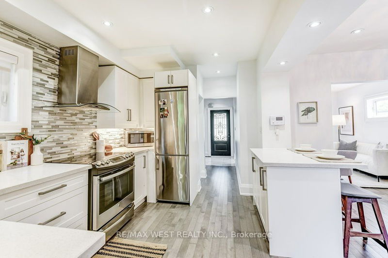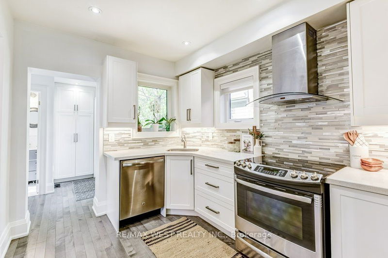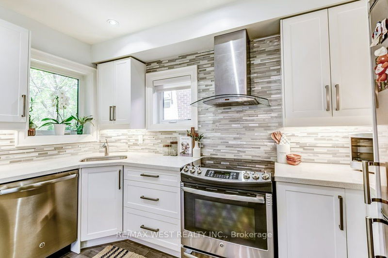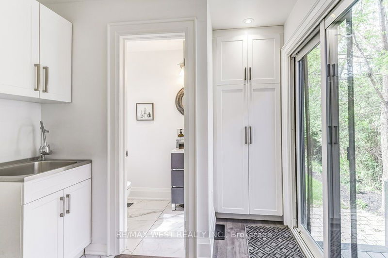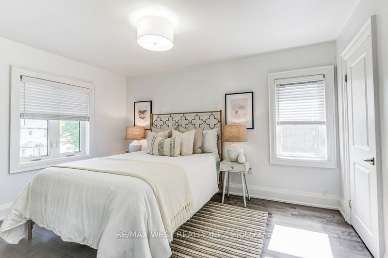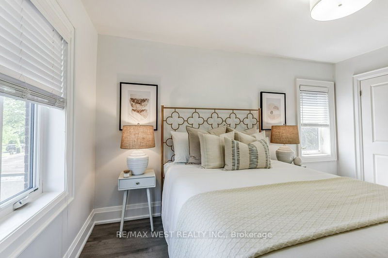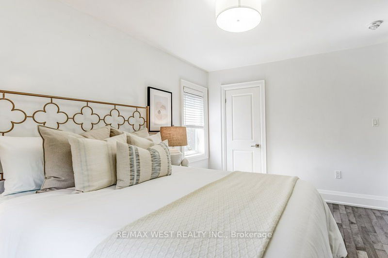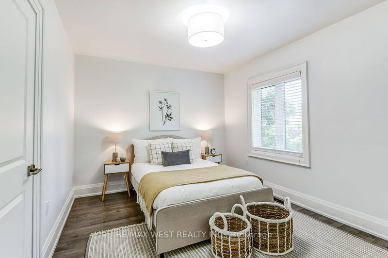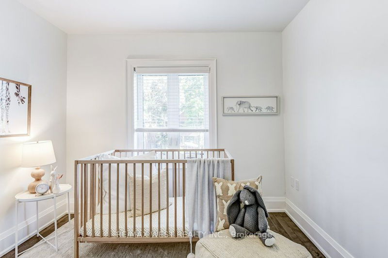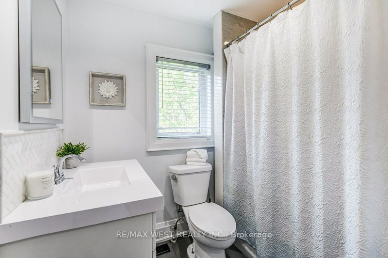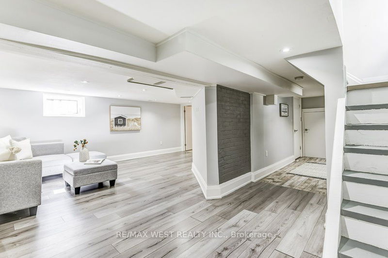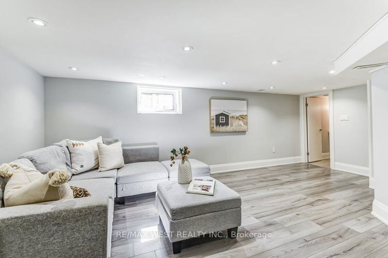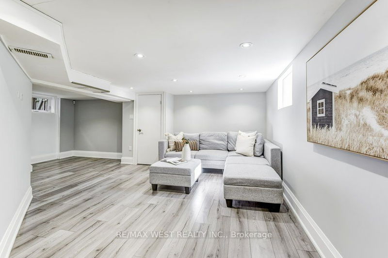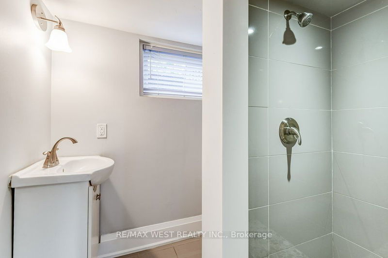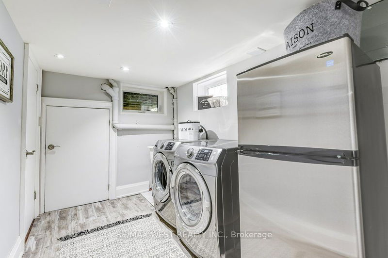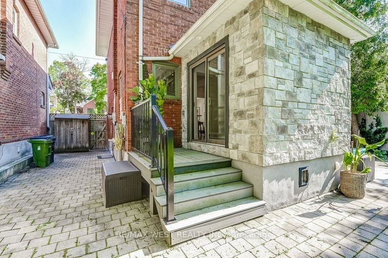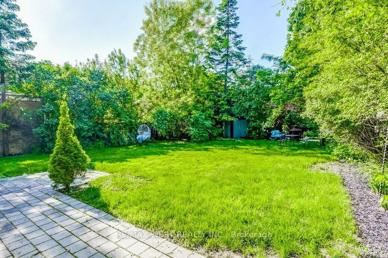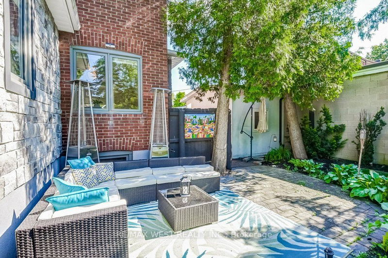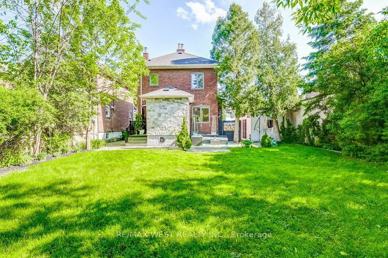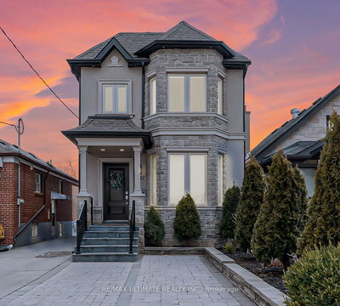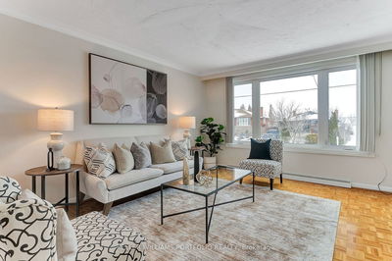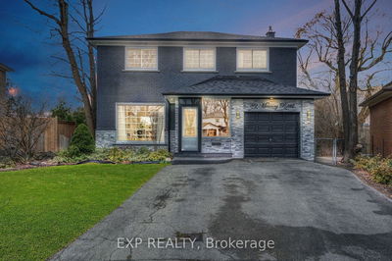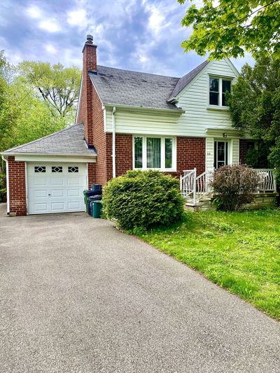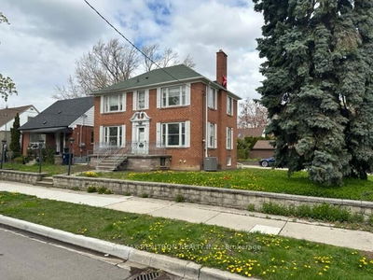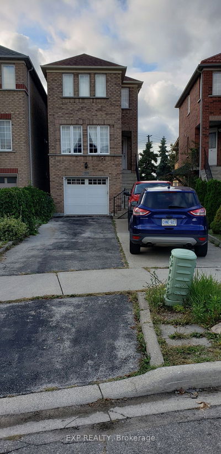Stunning & fully renovated 3 bedroom home nestled on a private 50' x 120' lot in desirable Weston Village! Fabulous open concept design with gleaming wood floors, main floor powder room, fireplace, pot lights, quality finishes throughout & newer mechanics. Modern white kitchen with quartz counters, back splash, stainless steel appliances, breakfast bar and pantry. Walk-out to a wrap-around patio a private rear garden oasis. Professionally finished lower level with separate side entrance, spacious family/rec room, 3-pc bathroom & plenty of storage space. Fabulous opportunity to move into a beautiful family home with a coveted historic community. Conveniently located only minutes to shopping, schools, parks, big box stores, highways and the airport.
부동산 특징
- 등록 날짜: Friday, May 24, 2024
- 가상 투어: View Virtual Tour for 112 King Street
- 도시: Toronto
- 이웃/동네: Weston
- 전체 주소: 112 King Street, Toronto, M9N 1L5, Ontario, Canada
- 거실: Wood Floor, Electric Fireplace, Pot Lights
- 주방: Quartz Counter, Stainless Steel Appl, Breakfast Bar
- 리스팅 중개사: Re/Max West Realty Inc. - Disclaimer: The information contained in this listing has not been verified by Re/Max West Realty Inc. and should be verified by the buyer.

