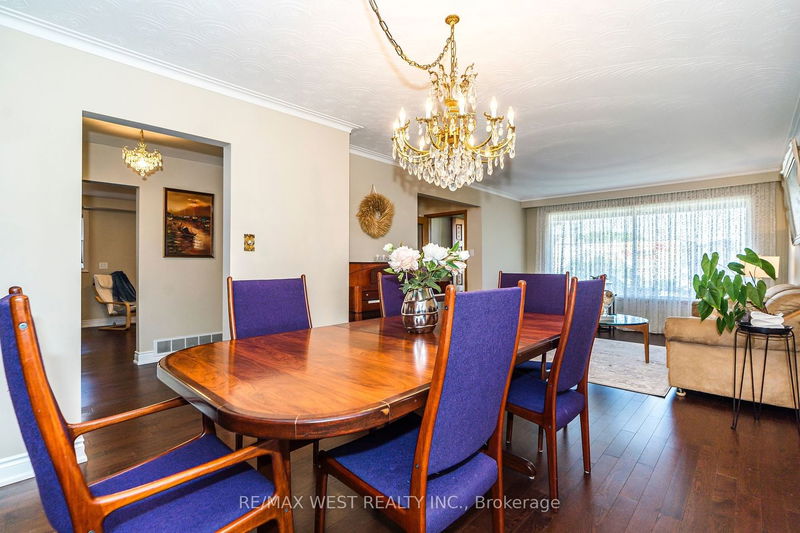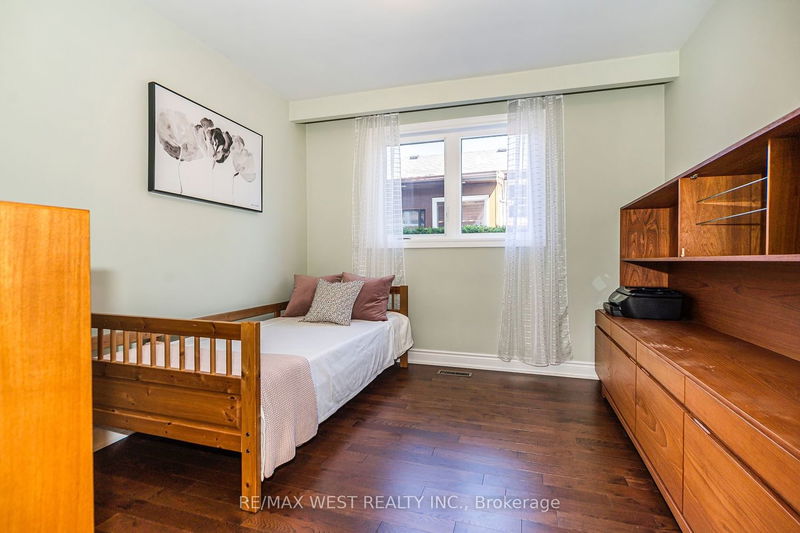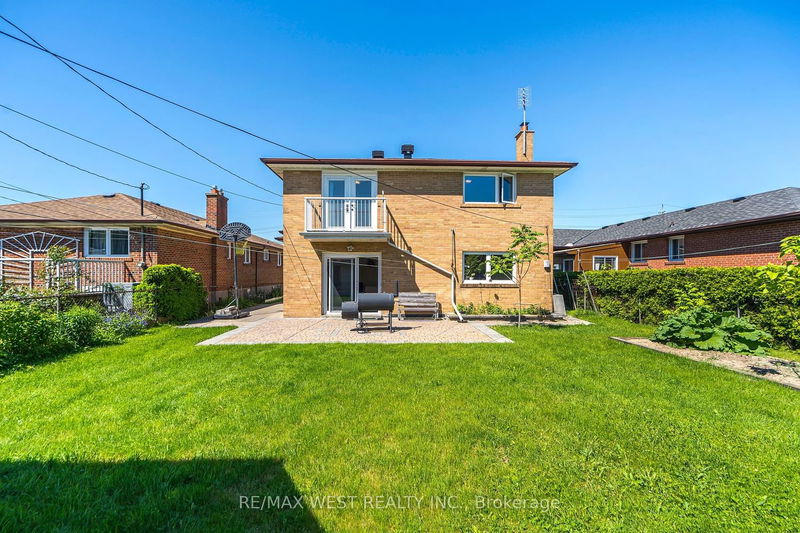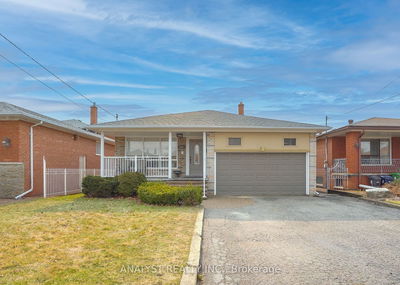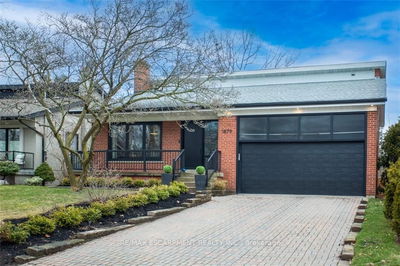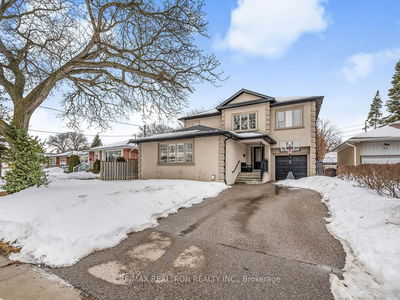Discover your dream home in this expansive 4-level backsplit, lovingly maintained and perfectly situated near Centennial Park. Enjoy the convenience of nearby TTC, highways, shopping, and schools, all within a prime neighbourhood. This impressive property sits on a generous lot and offers 4 + 1 bedrooms and 3 bathrooms. The gourmet kitchen features an open-concept design with a walk-out to the backyard, making it perfect for family meals and entertaining. The finished basement boasts a large recreation room with above-grade windows and an extra-large cold cellar. Additional amenities include a double garage with a newer roof and windows, central air conditioning, and essential appliances including a fridge, stove, built-in dishwasher, washer, and dryer (all in as-is condition). Existing window coverings, light fixtures, and a central vacuum system are also included.This spacious, meticulously maintained home is a must-see, offering incredible value in a fantastic location. Don't miss out schedule your viewing today! OPEN HOUSE SAT 2-4pm SUN 12-2pm!
부동산 특징
- 등록 날짜: Thursday, May 23, 2024
- 가상 투어: View Virtual Tour for 467 Renforth Drive
- 도시: Toronto
- 이웃/동네: Etobicoke West Mall
- 중요 교차로: Renforth / S. Of Rathburn
- 전체 주소: 467 Renforth Drive, Toronto, M9C 2N3, Ontario, Canada
- 거실: Hardwood Floor, Combined W/Dining, Picture Window
- 가족실: Hardwood Floor, Window
- 주방: Breakfast Area, B/I Appliances, W/O To Garden
- 리스팅 중개사: Re/Max West Realty Inc. - Disclaimer: The information contained in this listing has not been verified by Re/Max West Realty Inc. and should be verified by the buyer.











