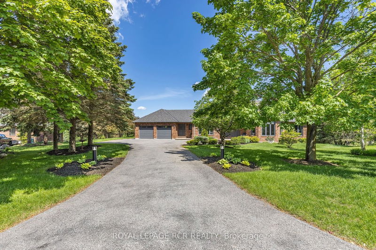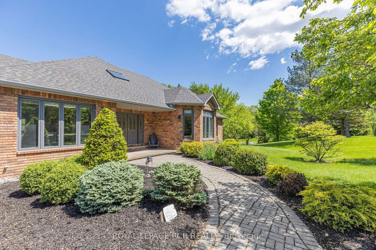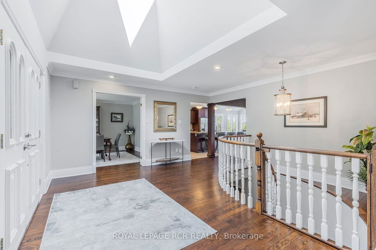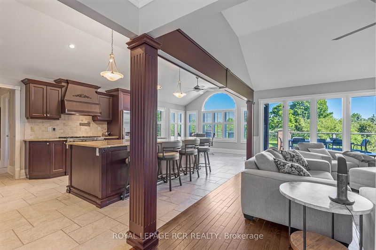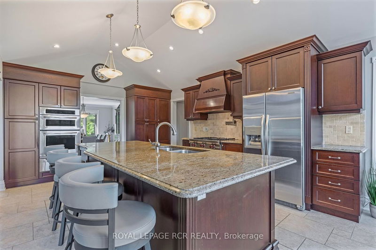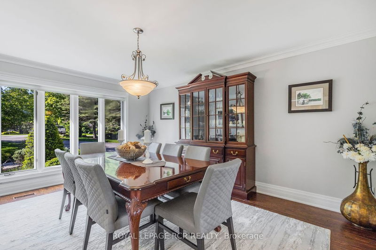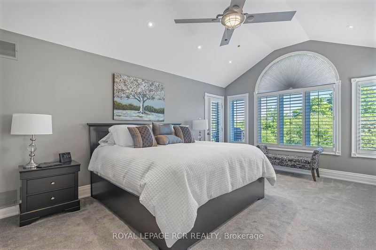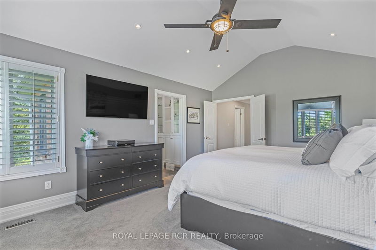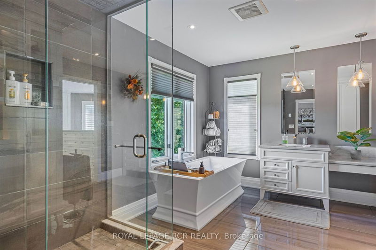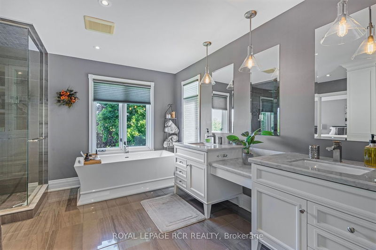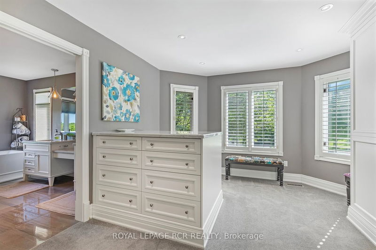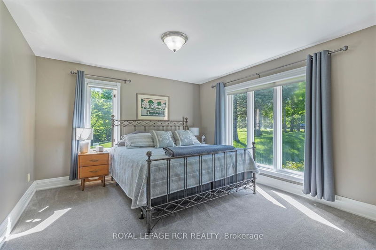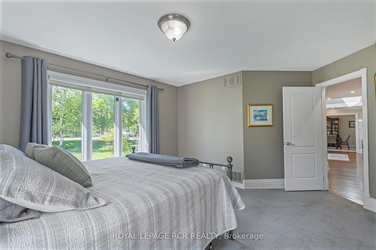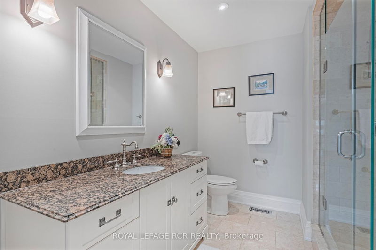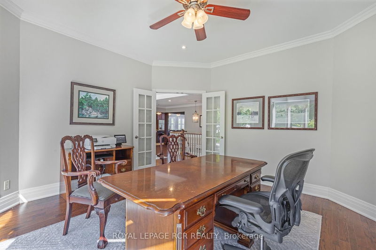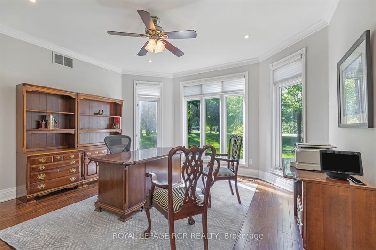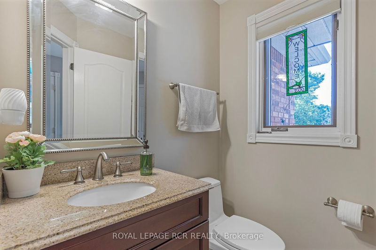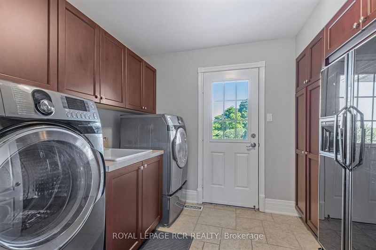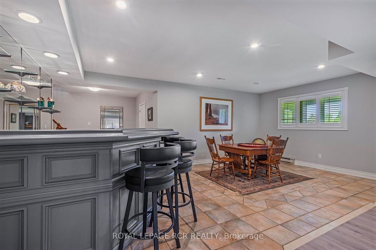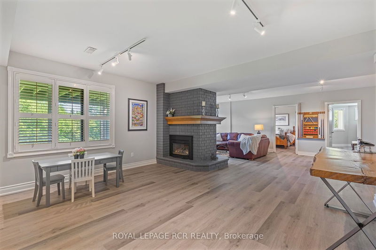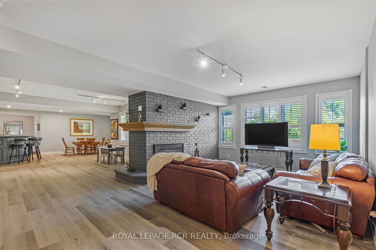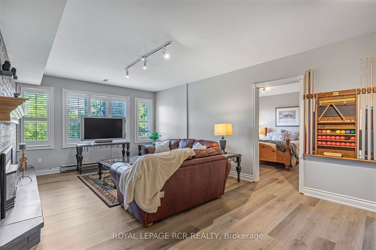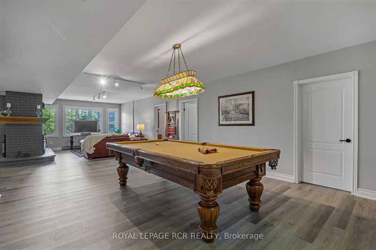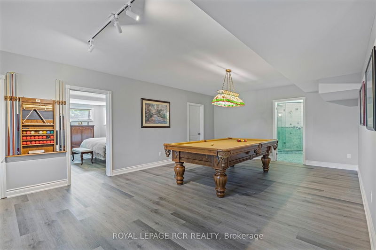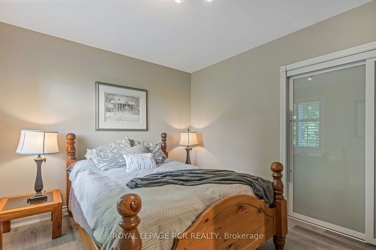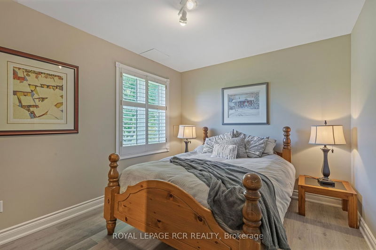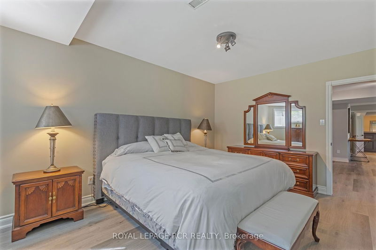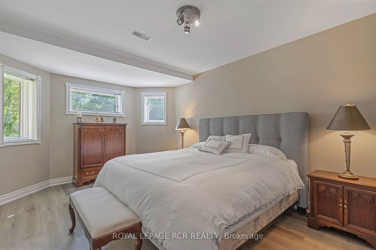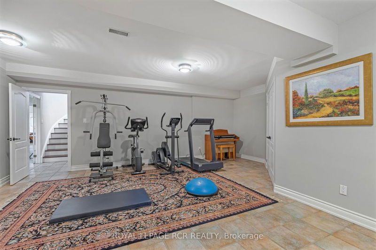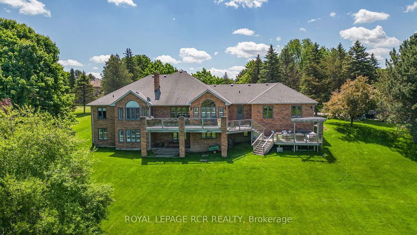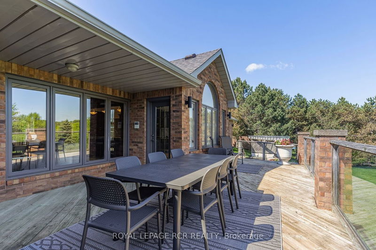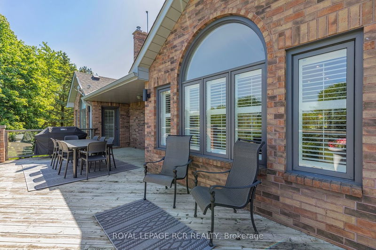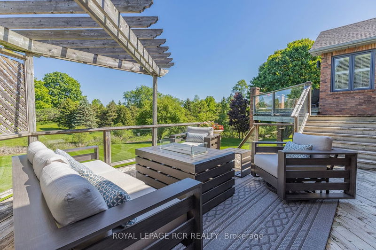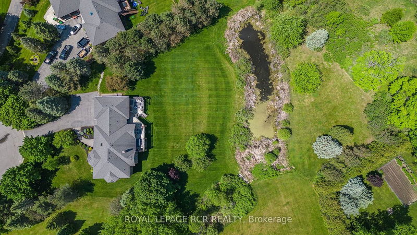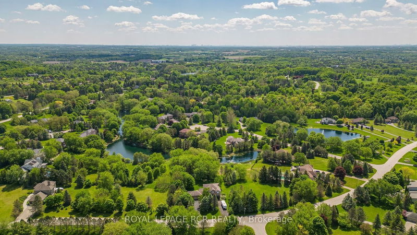Beautiful Cedar Meadows bungalow situated on over 2 acres, at the end of a quiet court, in one of Caledon's most sought after neighborhoods. With over 5700sqft of living space and a tandem 4 car garage, this home offers plenty of room for the whole family! Spacious kitchen is ideal for entertaining with an open layout to the Living Room, with wood burning fireplace, Dining Room, and foyer. It boasts custom millwork, Vaulted ceiling, stone counters, large center island, 6 burner gas Wolf Range, and walkout to the expansive three tier deck overlooking the lush property including your own pond! The Primary suite also features a vaulted ceiling & walkout to the deck. A 5 pc ensuite with soaker tub & glass shower, & spacious w/in closet/dressing room with custom cabinetry complete the primary. A spacious second bedroom, 3pc bath with glass shower, office with double door entry, truly fit for an executive, powder room & Laundry room round out the main level. The Finished walkout Basement with above grade windows is bright and airy, with 2 additional bedrooms & a full bathroom, including a steam room! The wet bar, cozy entertainment area with Gas fireplaces and Game room are perfect for entertaining family and guests alike! The spacious workout room, and several storage areas finish the basement. This home is definitely a must see!
부동산 특징
- 등록 날짜: Monday, May 27, 2024
- 가상 투어: View Virtual Tour for 5 Eagle Nest Court
- 도시: Caledon
- 이웃/동네: Palgrave
- 전체 주소: 5 Eagle Nest Court, Caledon, L7E 0B4, Ontario, Canada
- 주방: Centre Island, Vaulted Ceiling, W/O To Deck
- 거실: Fireplace, Hardwood Floor, Open Concept
- 리스팅 중개사: Royal Lepage Rcr Realty - Disclaimer: The information contained in this listing has not been verified by Royal Lepage Rcr Realty and should be verified by the buyer.


