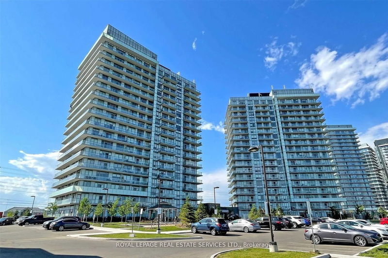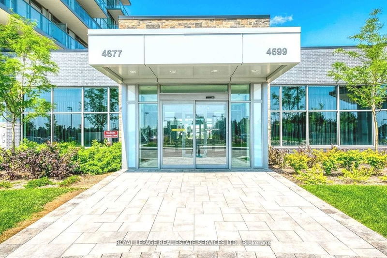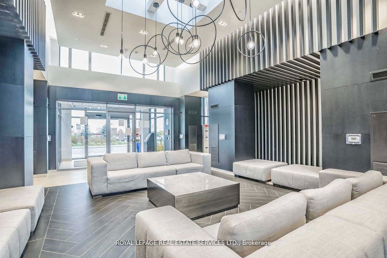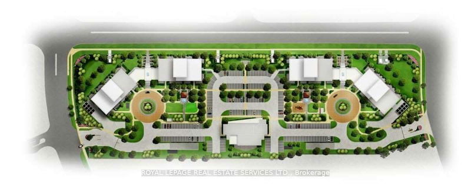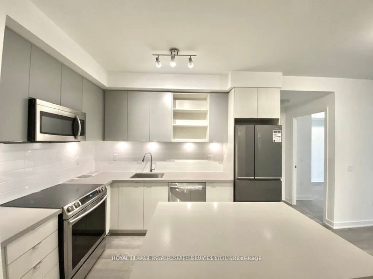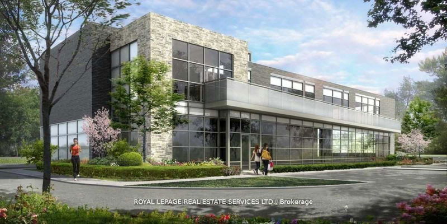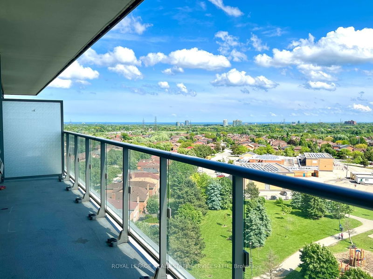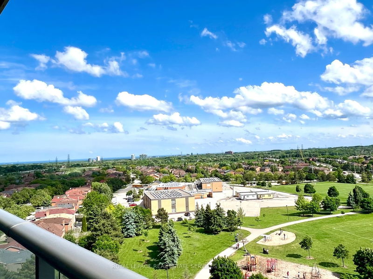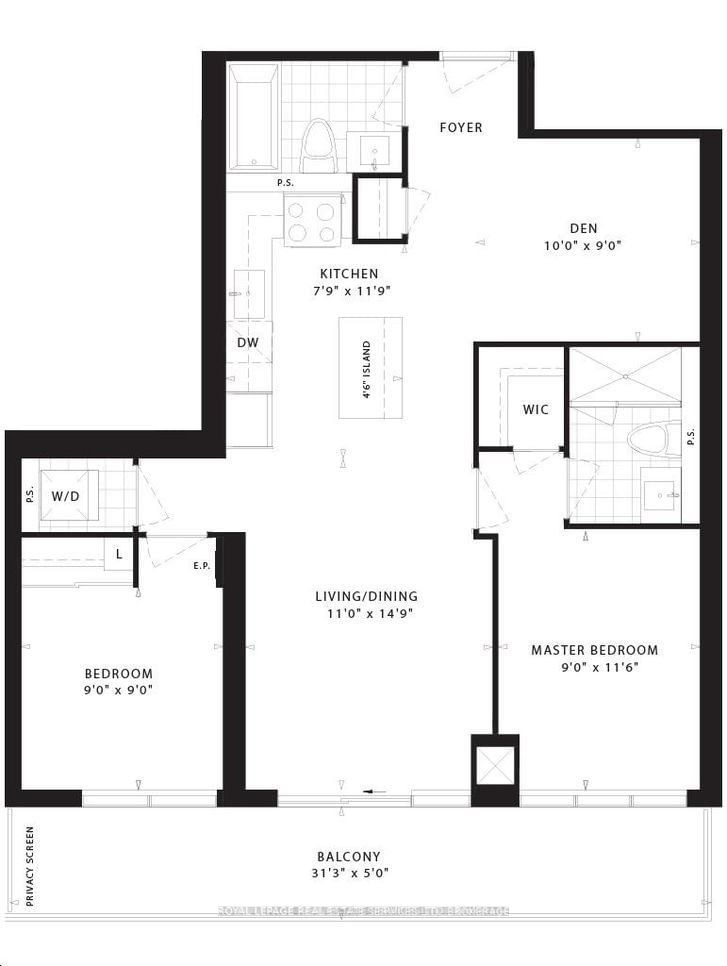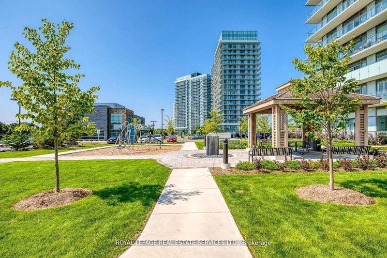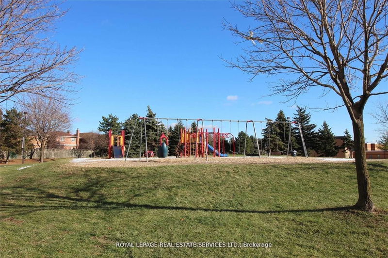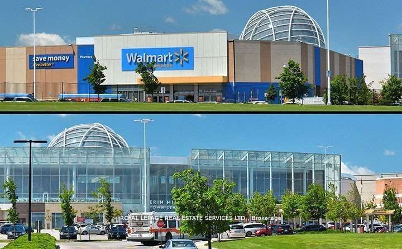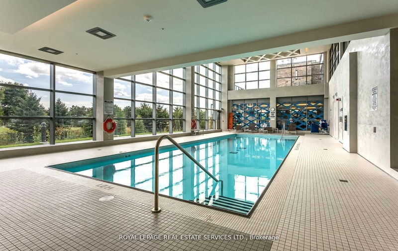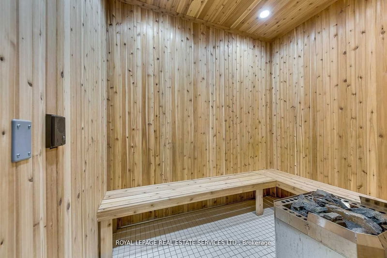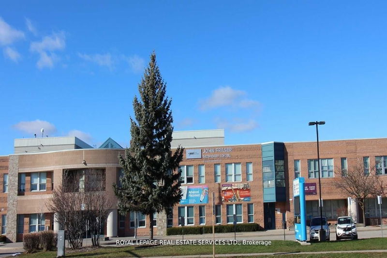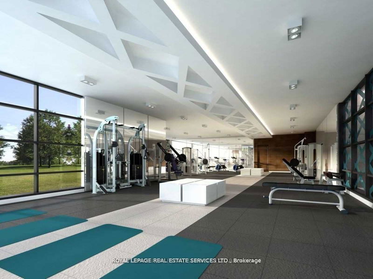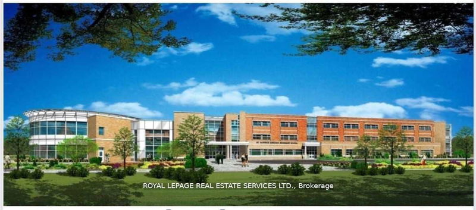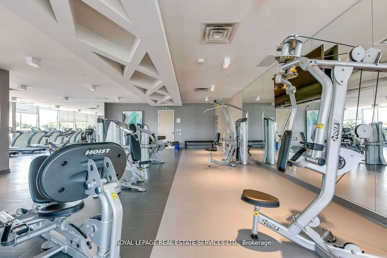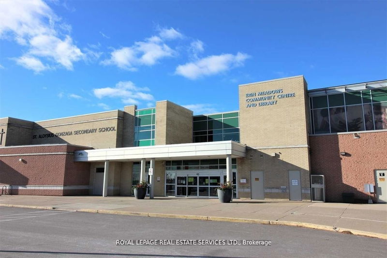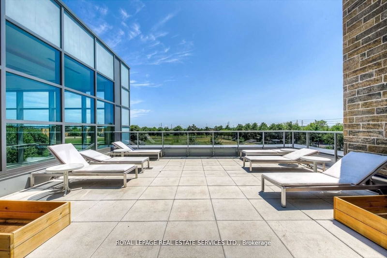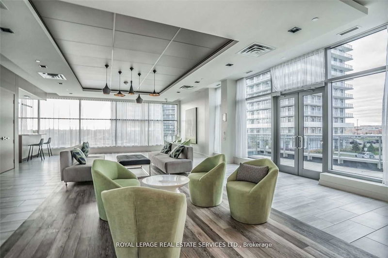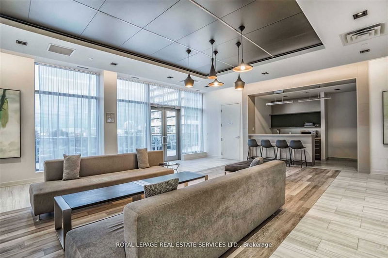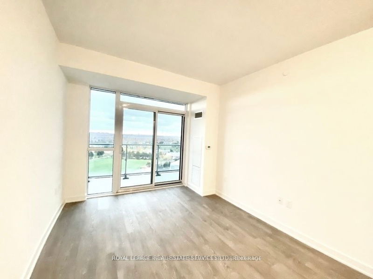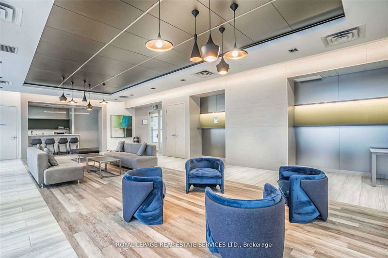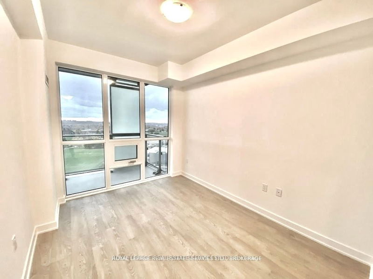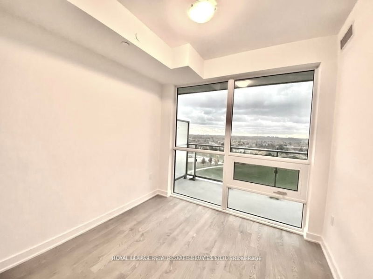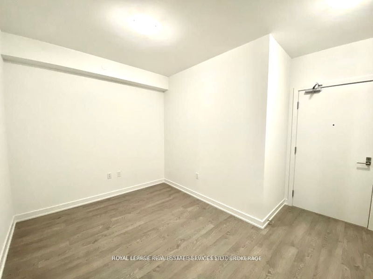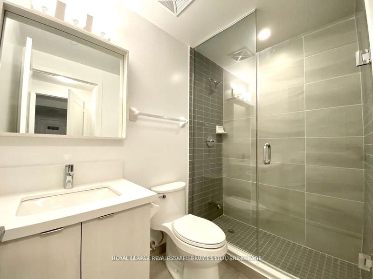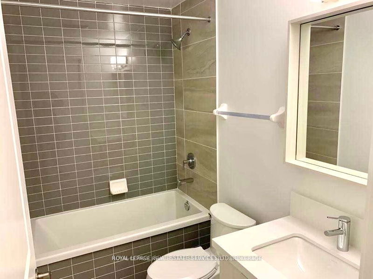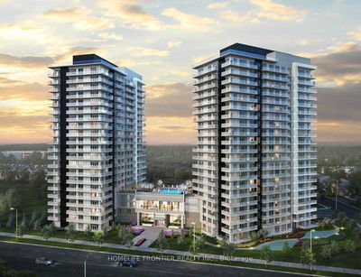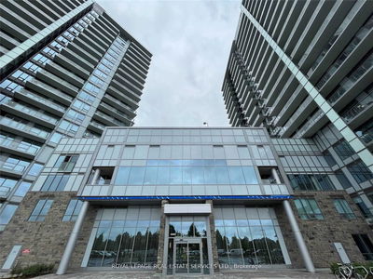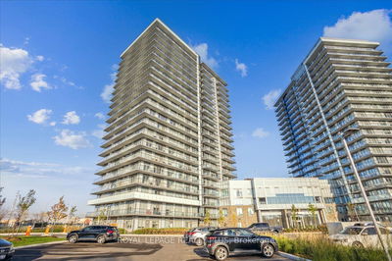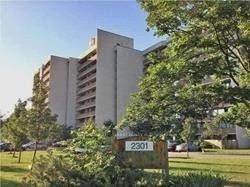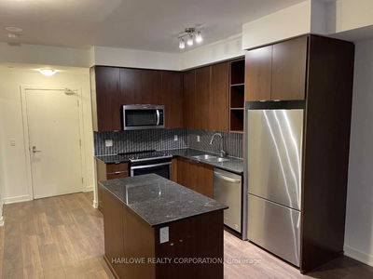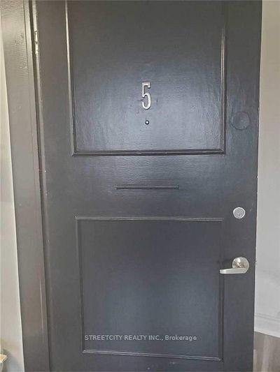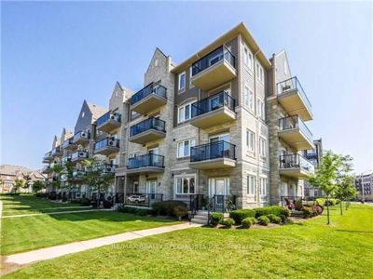Sunny South Exposure Park Views! Functional & Efficient 885 Sqft 2 Split Bedrooms + Large Den + 2 Full Bathrooms with an Expansive Balcony Offering Unobstructed Park Views. Bright & Spacious with Open Concept Layout, Primary Bedroom with Walk-In Closet & 3pc Ensuite. 2nd Bedroom in a Great Size, Large Den Could be Multiple Uses. This Desirable Builder Nestled on 8 Acres of Meticulously Landscaped Grounds and Gardens, Residents Can Indulge in the 17,000 Sq. Ft. Amenity Building, Complete with an Indoor Pool, Steam Room, Sauna, Fitness Club, Library/Study Retreat, and Rooftop Terrace with BBQs. Mills Square Embodies a Walker's Paradise! Just Minutes Away from Erin Mills Town Centre's Endless Shops & Dining. Steps to Schools, Credit Valley Hospital & More! Close to Go Bus Terminal, Hwy 403. Top Ranked John Fraser School District, and St. Aloysius Gonzaga High School. This is the Epitome of Ideal Living!
부동산 특징
- 등록 날짜: Tuesday, May 28, 2024
- 도시: Mississauga
- 이웃/동네: Central Erin Mills
- 중요 교차로: Eglinton/Glen Erin
- 전체 주소: 1005-4699 Glen E Erin Drive, Mississauga, L5N 2E3, Ontario, Canada
- 거실: Laminate, Combined W/Dining, Open Concept
- 주방: Centre Island, Stone Counter, Stainless Steel Appl
- 리스팅 중개사: Royal Lepage Real Estate Services Ltd. - Disclaimer: The information contained in this listing has not been verified by Royal Lepage Real Estate Services Ltd. and should be verified by the buyer.

