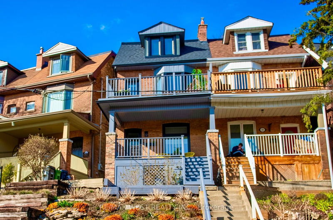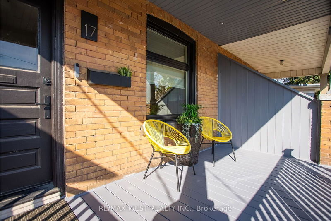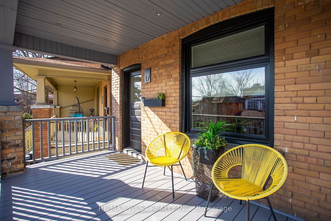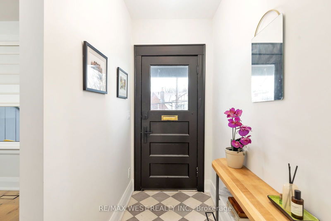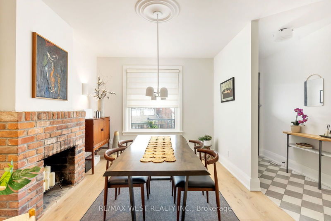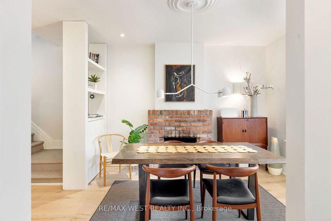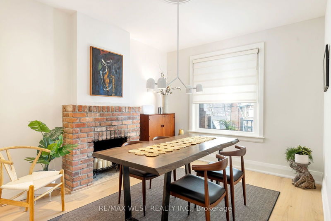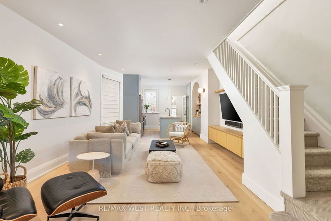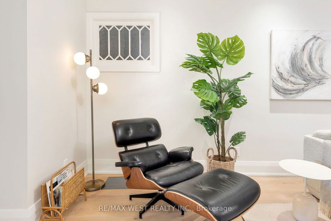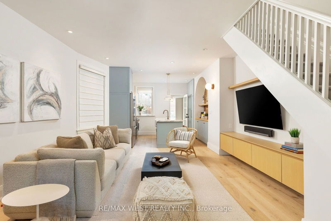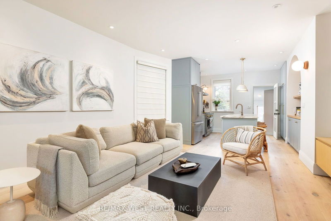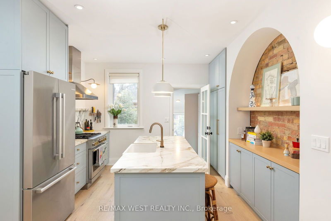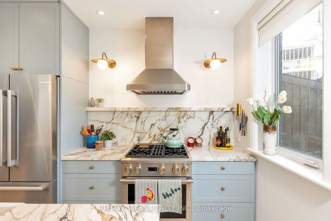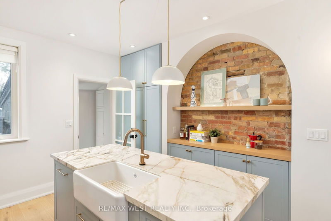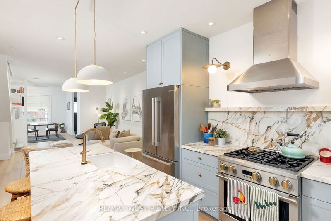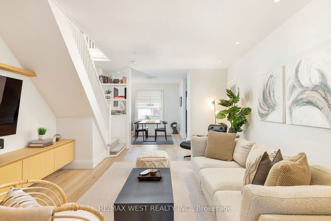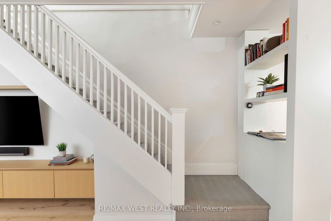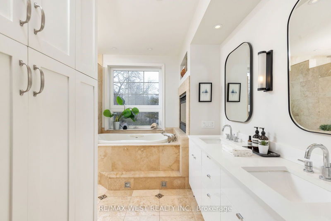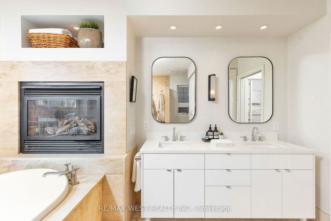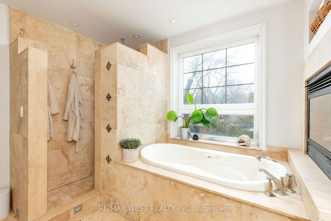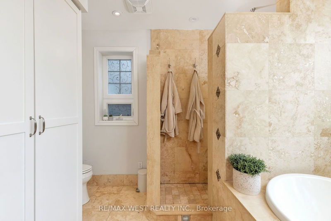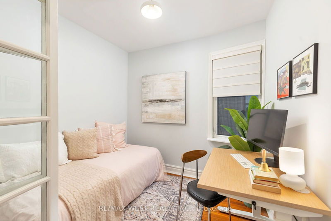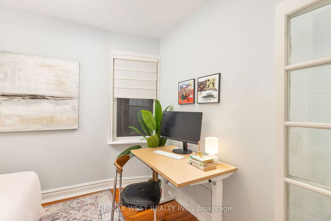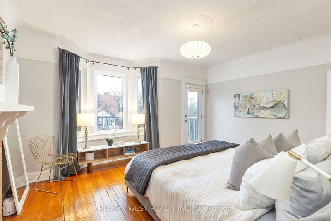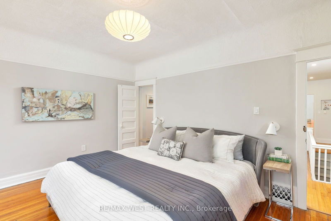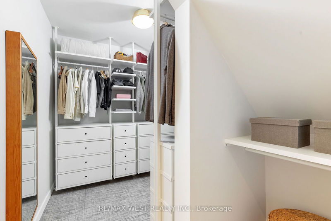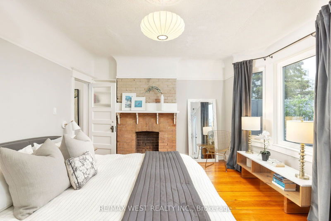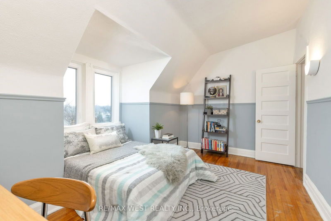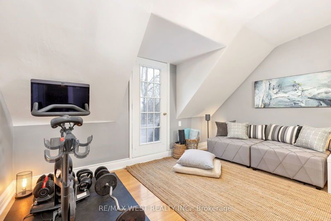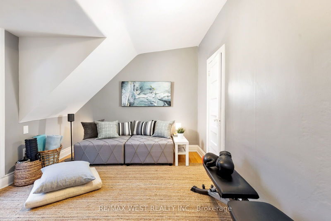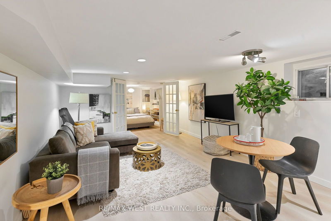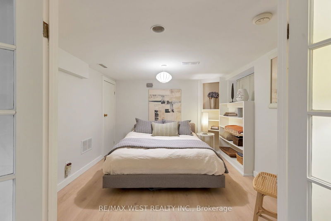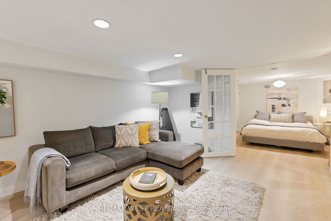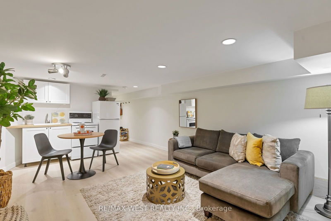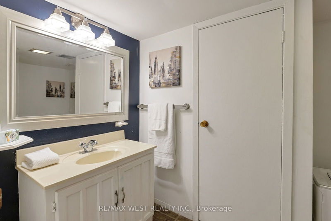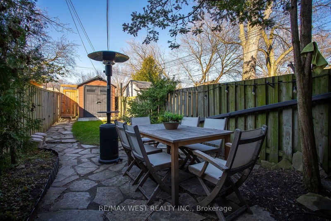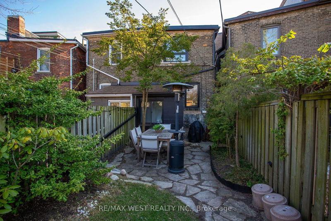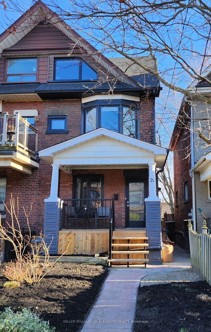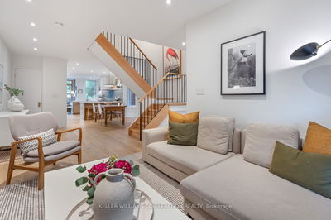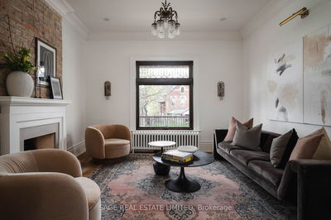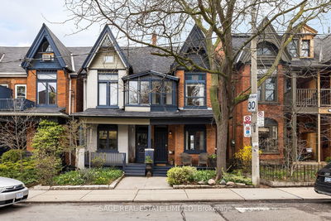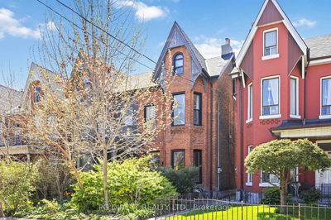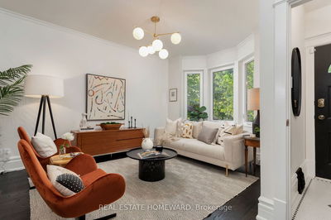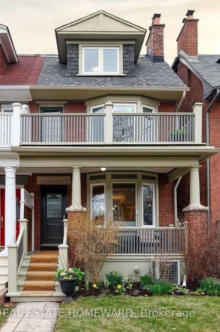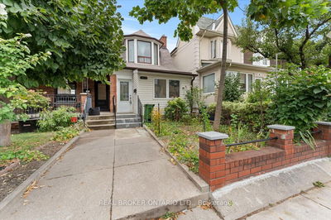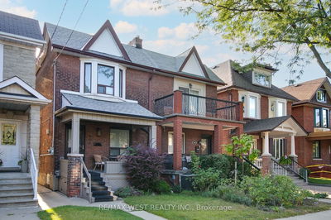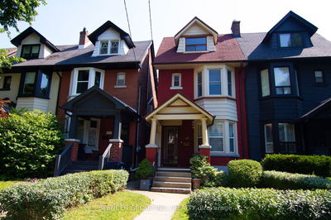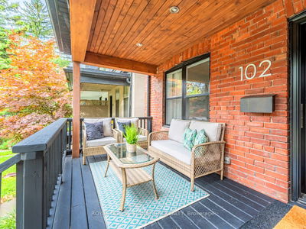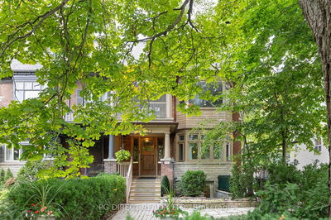High Park at its finest. Large 4 bedroom family home in the heart of High Park North. This stunning home has been recently renovated. Located just moments to Bloor Street West, standing tall above the street with a welcoming front porch. Impressive design throughout. Foyer with heated floors and custom built-ins welcome you into the main living space. Open concept main floor features an option for a wood-burning fireplace, gorgeous white oak hardwood floors, bespoke millwork, custom media console and an exposed brick feature wall. The chef's kitchen boasts an abundance of storage, gas range, porcelain counter tops, and a large centre island. Wonderful natural light throughout. Functional layout. Exquisite primary bedroom overlooks the tree tops and features its own south facing private terrace and a sizeable walk-in closet. 2nd floor spa-like 5 pc family bathroom with heated floors and a gas fireplace. 3rd floor offers 2 bedrooms and a walkout option for a roof top deck. Finished lower level currently set up as a one bedroom in-law/income generating suite. Low-maintenance backyard with garden shed. Convenient rear 2 car tandem parking off the laneway. Highly desirable High Park neighbourhood. Outstanding schools, neighbours and community. A short walk to the subway, Up Express, High Park and fantastic local shops, cafes and restaurants.
부동산 특징
- 등록 날짜: Wednesday, May 29, 2024
- 가상 투어: View Virtual Tour for 17 Indian Road Crescent
- 도시: Toronto
- 이웃/동네: High Park North
- 전체 주소: 17 Indian Road Crescent, Toronto, M6P 2E9, Ontario, Canada
- 거실: Hardwood Floor, Pot Lights, Window
- 주방: Hardwood Floor, Stainless Steel Appl, Window
- 리스팅 중개사: Re/Max West Realty Inc. - Disclaimer: The information contained in this listing has not been verified by Re/Max West Realty Inc. and should be verified by the buyer.

