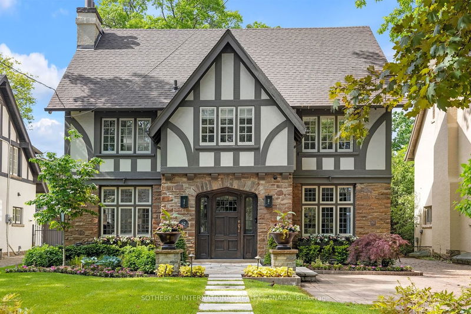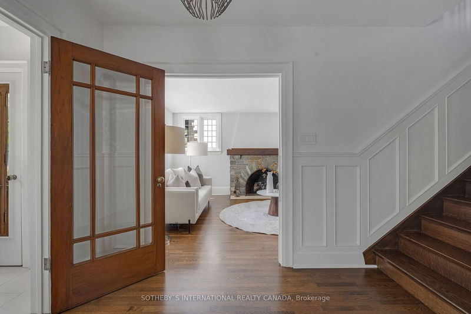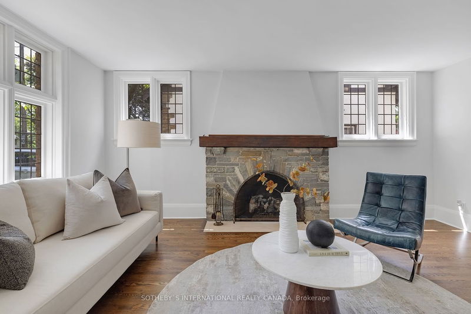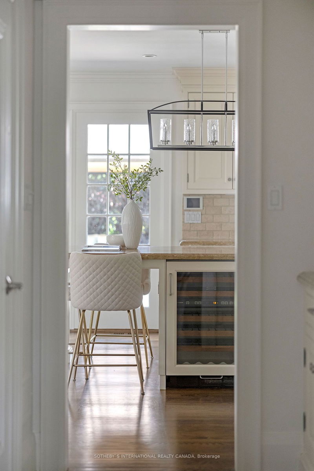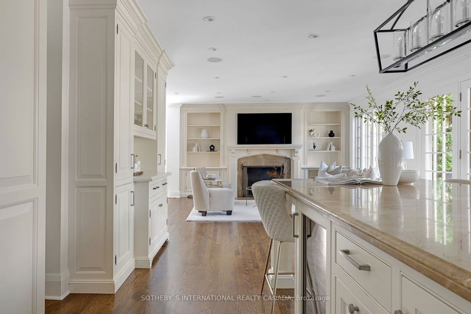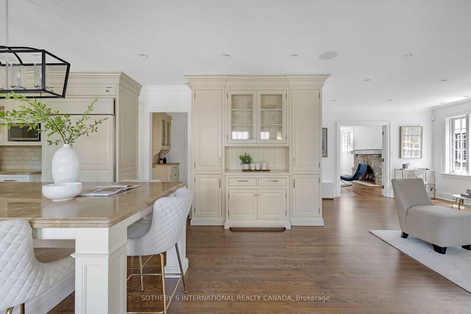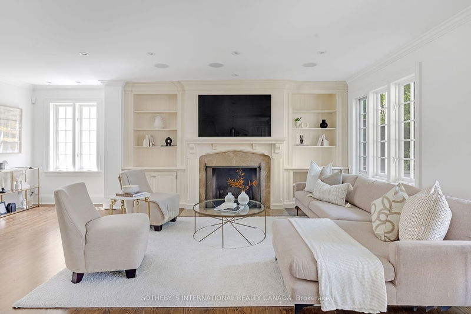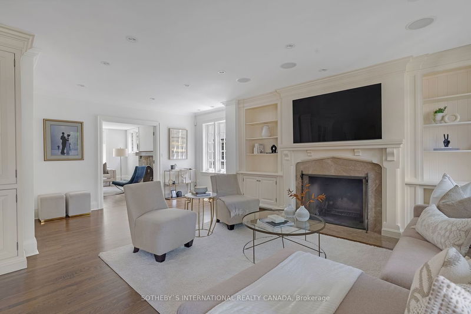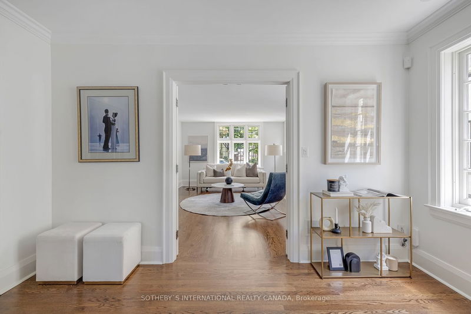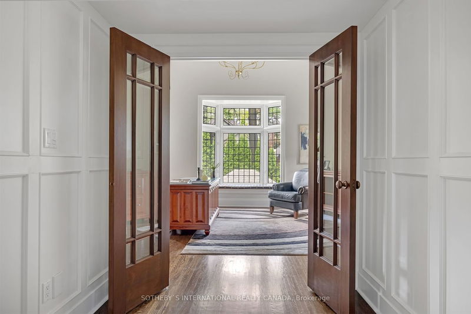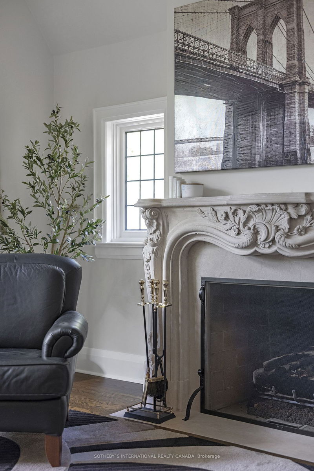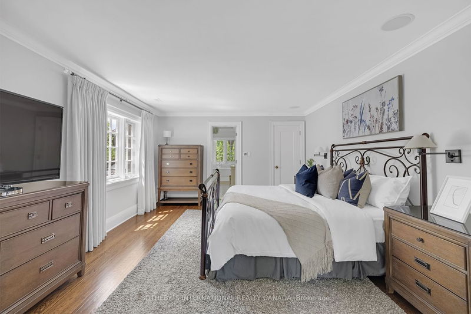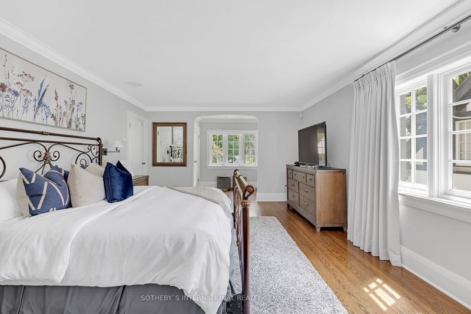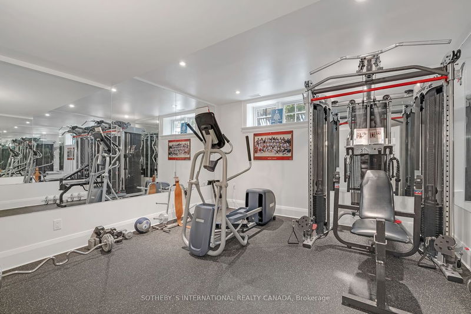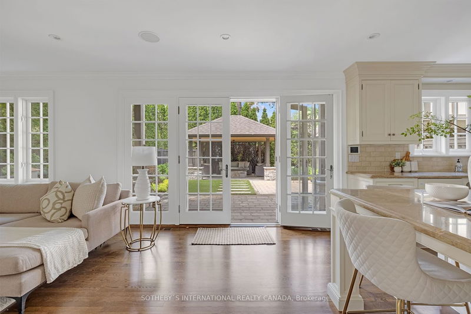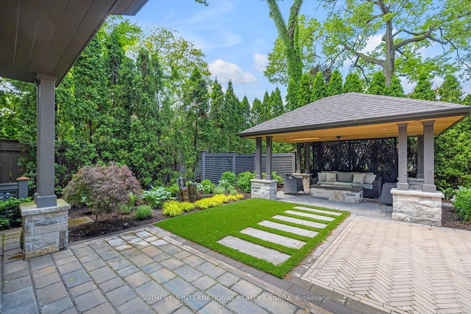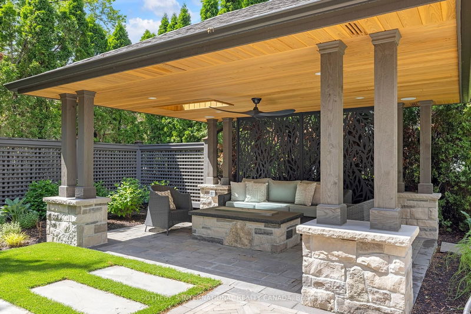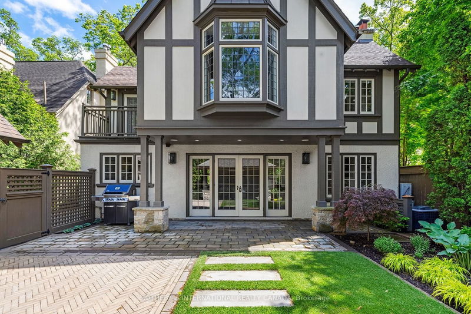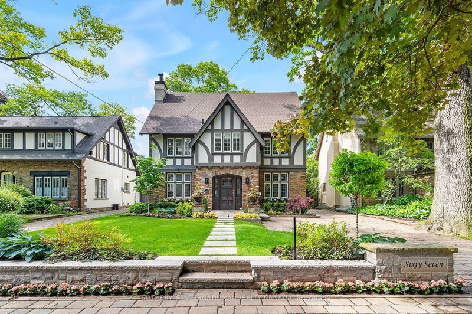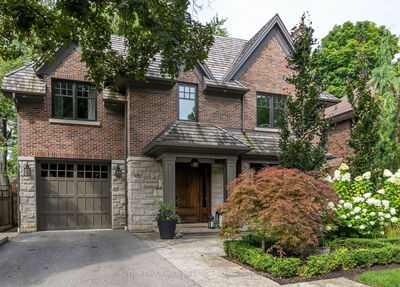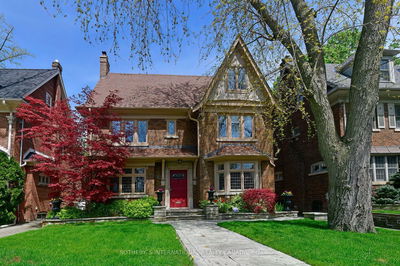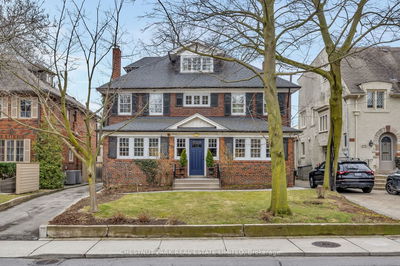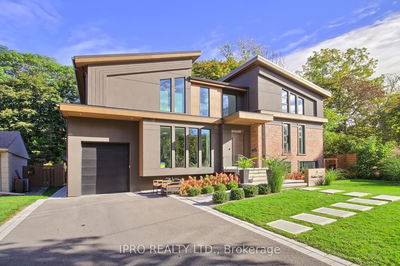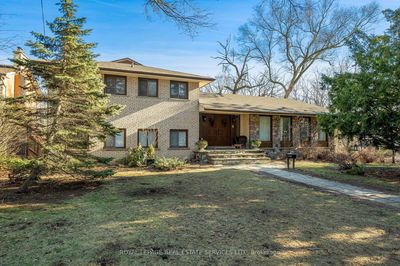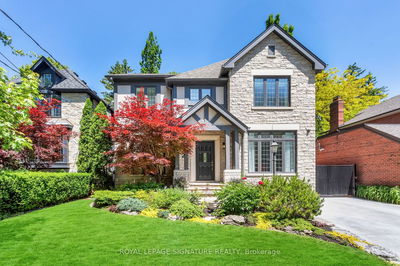Nestled in the heart of the Kingsway, this inviting Robert Home Smith classic radiates warmth & elegance situated on one of the area's most coveted streets. Spanning over 4800 livable square feet, this residence exudes grace and sophistication. A comprehensive PhD-Designed renovation stands the test of time. Complete care taken to restore traditional architectural elements and seamlessly integrated modern updates all while preserving the home's timeless charm. The expansion includes five beds, five baths, and a spacious open-concept kitchen and family room, ideal for contemporary living. An exquisite executive office with cathedral ceilings and a fireplace offers a tranquil retreat overlooking the backyard, perfect for any work-from-home environment. The home features a dual HVAC system ensuring comfortable airflow across its 2.5 stories, along with a new roof for added peace of mind. Outside, the recently landscaped front and backyard provide a private oasis for relaxation and entertaining. Highlights include an updated underground sprinkler system, gazebo, relaxing water feature and built-in fire table. Situated within the esteemed LKS school district, the property offers convenient access to the subway, shops, and restaurants, with downtown and the airport easily reachable. Residents can embrace nature with leisurely walks along the nearby Humber River and picturesque tree-lined streets. With its unbeatable location it's no wonder why The Kingsway remains a sought-after destination.
부동산 특징
- 등록 날짜: Thursday, May 30, 2024
- 가상 투어: View Virtual Tour for 67 The Kingsway
- 도시: Toronto
- 이웃/동네: Kingsway South
- 중요 교차로: Royal York / Bloor
- 전체 주소: 67 The Kingsway, Toronto, M8X 2T3, Ontario, Canada
- 거실: Stone Fireplace, Leaded Glass, Hardwood Floor
- 주방: Centre Island, Combined W/Family, Overlook Patio
- 가족실: Fireplace, Combined W/주방, O/Looks Garden
- 리스팅 중개사: Sotheby`S International Realty Canada - Disclaimer: The information contained in this listing has not been verified by Sotheby`S International Realty Canada and should be verified by the buyer.

