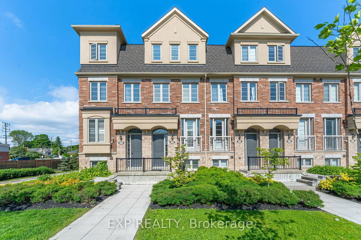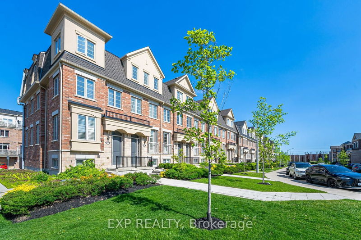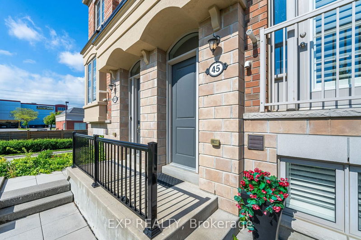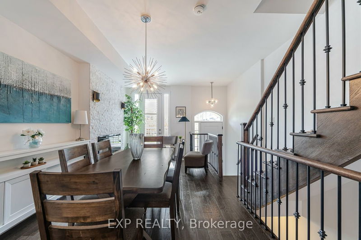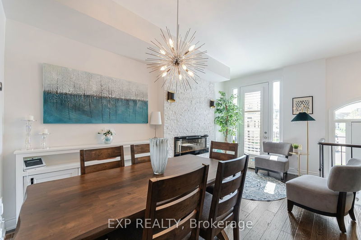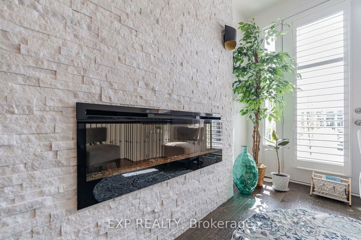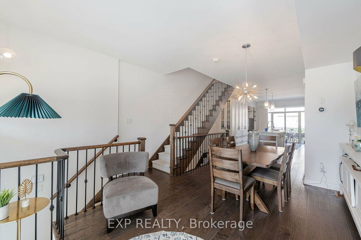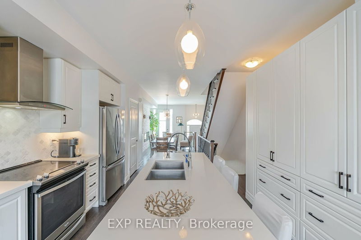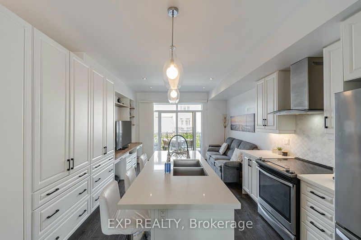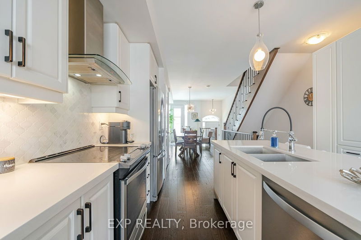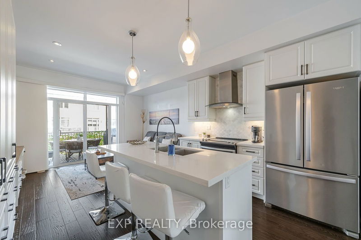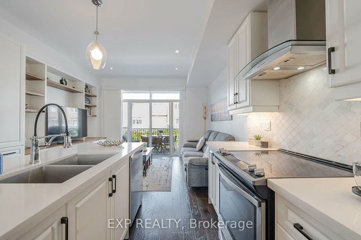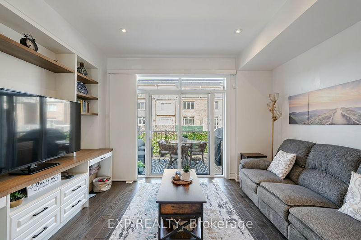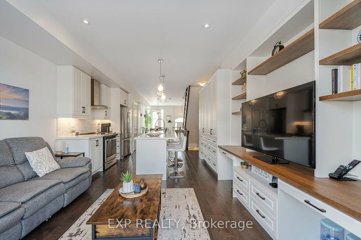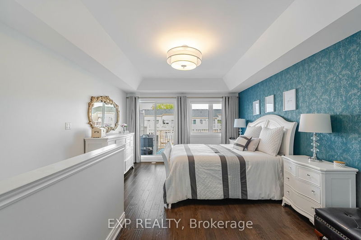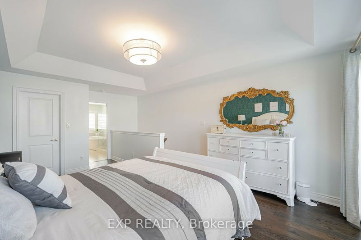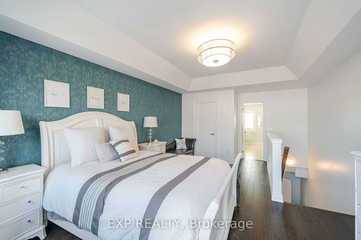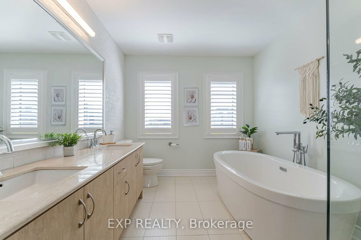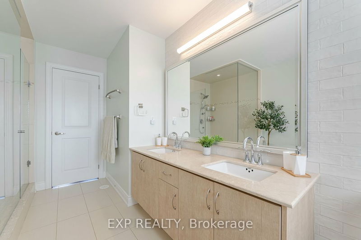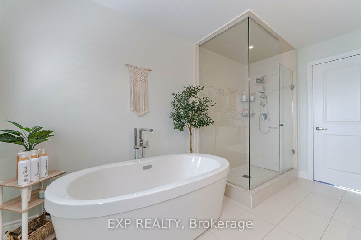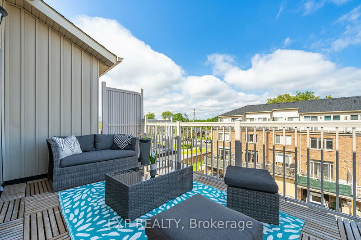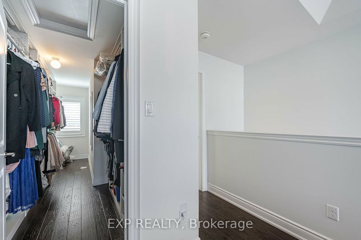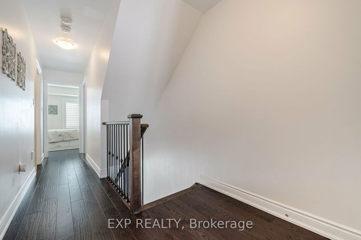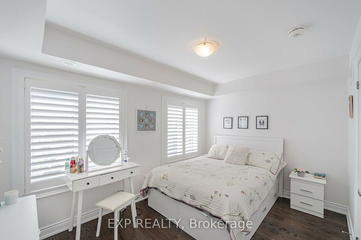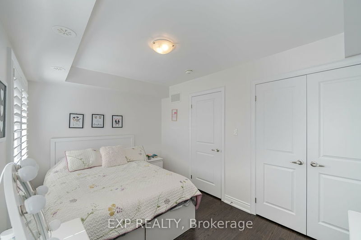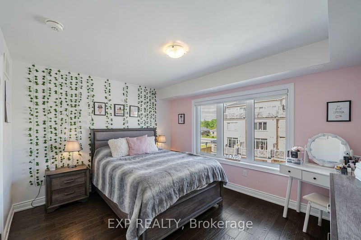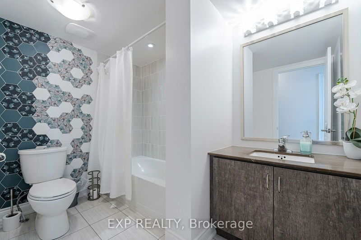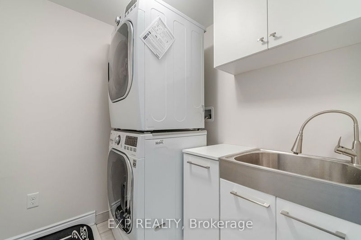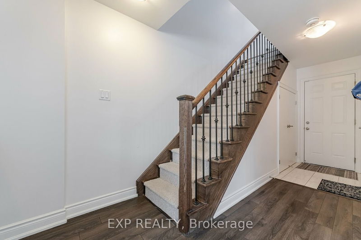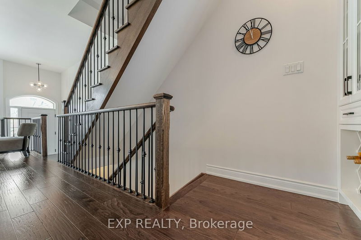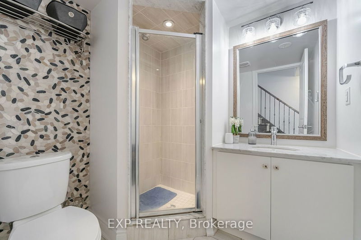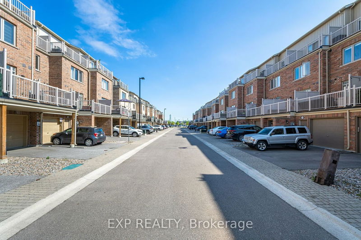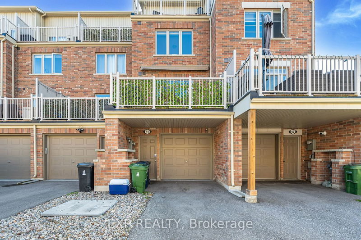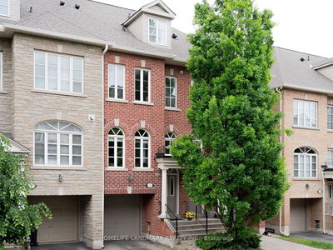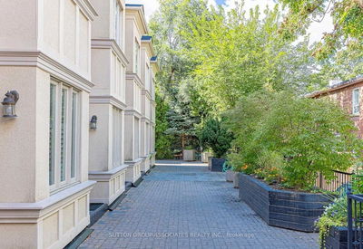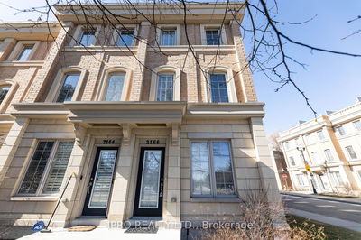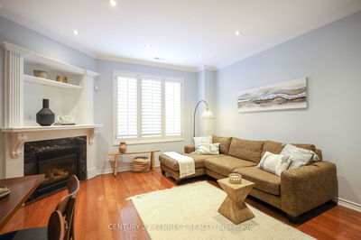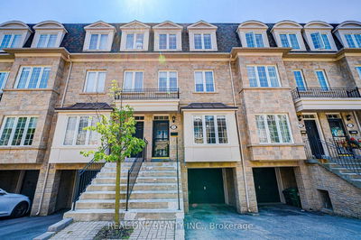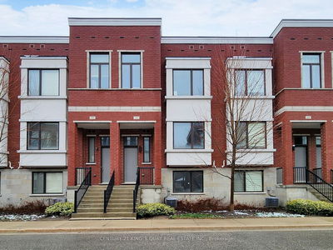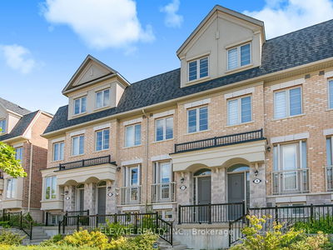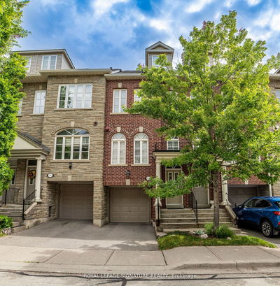Welcome to your new home at this gorgeous 3-storey townhouse offering the luxury and space of a semi-detached property. Step inside and be greeted by the sparkling hardwood floors that flow seamlessly throughout the open-concept main floor with 9' ceilings, creating a bright and spacious living space. The focal point of the living room is the floor to ceiling stone fireplace, perfect for cozying up on those chilly nights. The premium finishes throughout the home add an extra touch of elegance, making this property truly stand out. Stainless steel appliances and a centre island in the spacious kitchen. Plenty of storage space with custom cabinetry. Walk out to the terrace from the family room. Step into your own private oasis with this stunning primary bedroom featuring a 5 pc ensuite and a walk out to a beautiful terrace. The luxurious bathroom boasts double sinks, a relaxing tub, and a spacious stand up shower. This is the ultimate retreat after a long day, offering comfort and style at every turn. Fantastic location near schools, Kipling GO, subway station, many parks and trails.
부동산 특징
- 등록 날짜: Thursday, May 30, 2024
- 가상 투어: View Virtual Tour for 45 Edward Horton Crescent
- 도시: Toronto
- 이웃/동네: Islington-도시 Centre West
- 중요 교차로: Islington/Norseman
- 전체 주소: 45 Edward Horton Crescent, Toronto, M8Z 0E7, Ontario, Canada
- 거실: Hardwood Floor, Gas Fireplace, Open Concept
- 주방: Hardwood Floor, Stainless Steel Appl, Centre Island
- 가족실: Hardwood Floor, B/I Shelves, W/O To Terrace
- 리스팅 중개사: Exp Realty - Disclaimer: The information contained in this listing has not been verified by Exp Realty and should be verified by the buyer.

