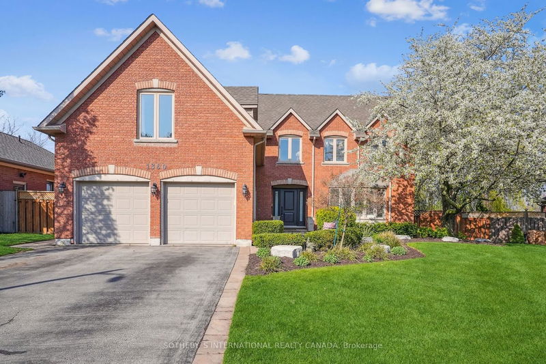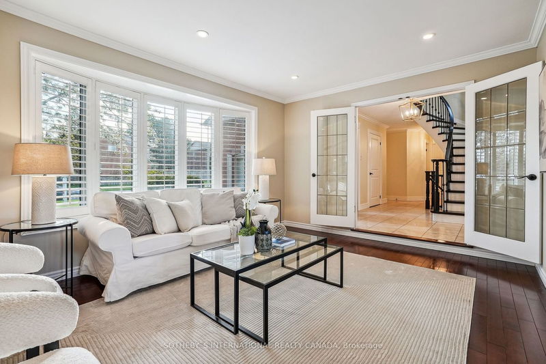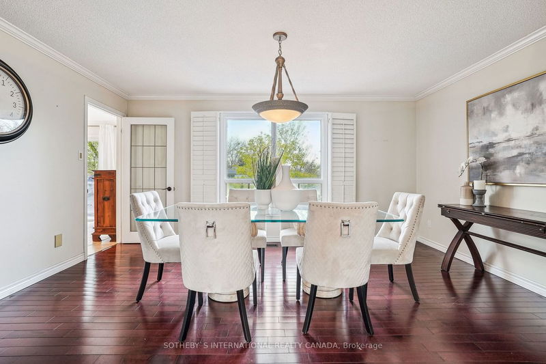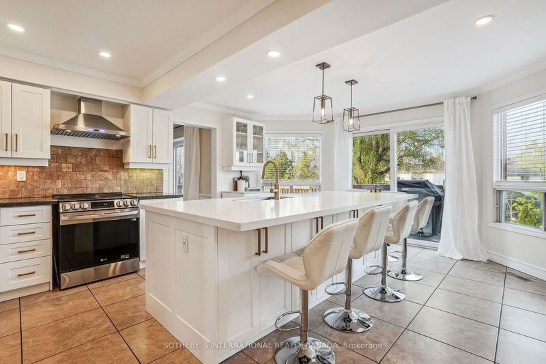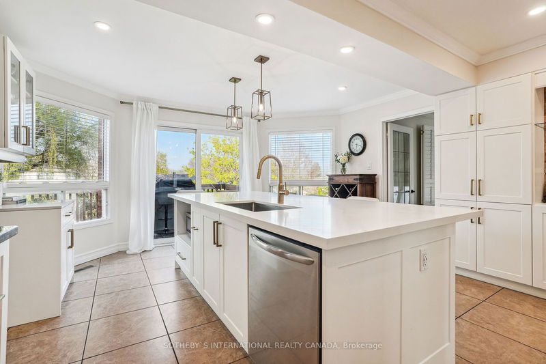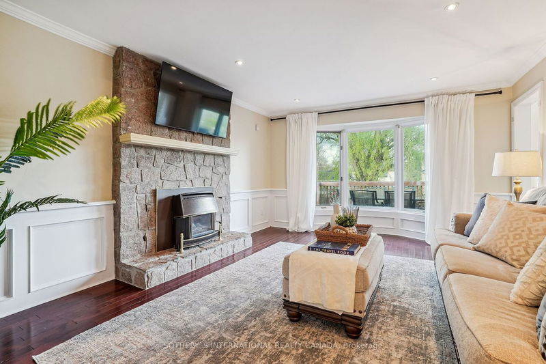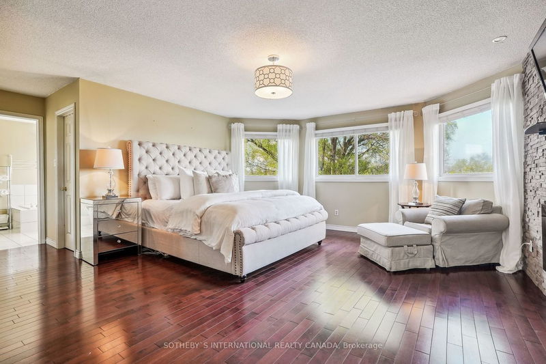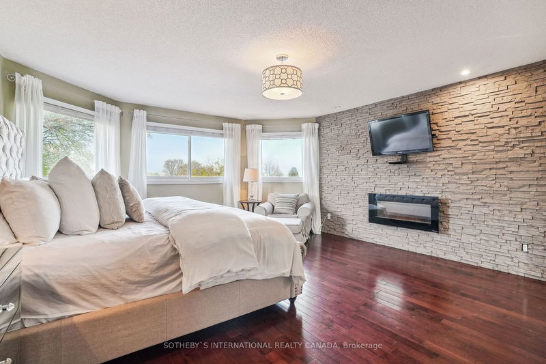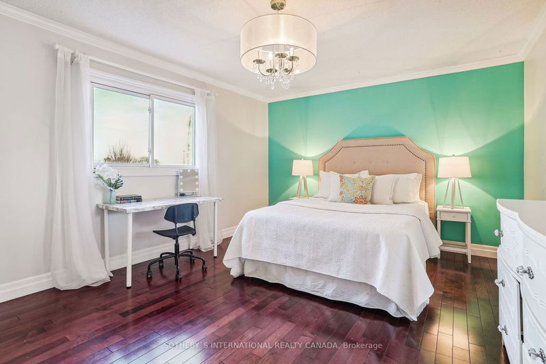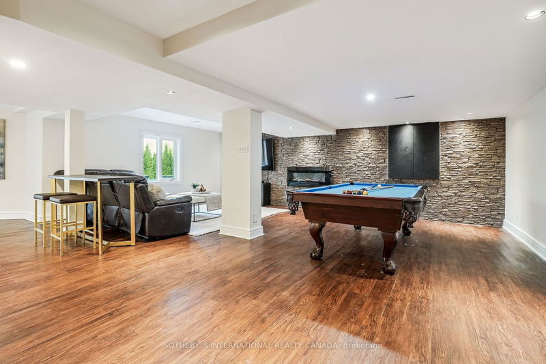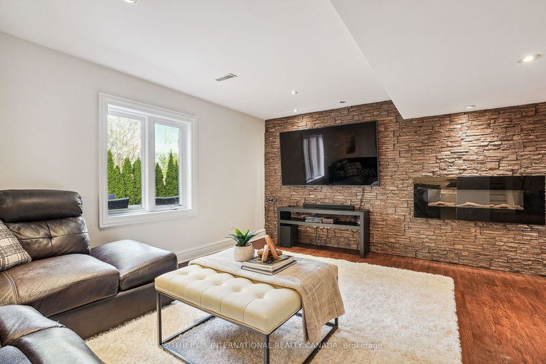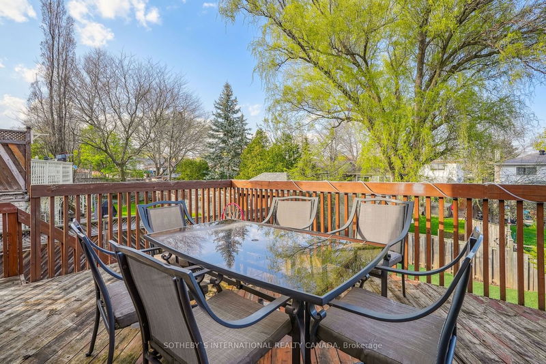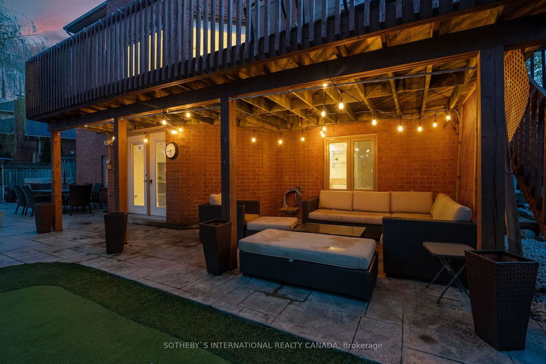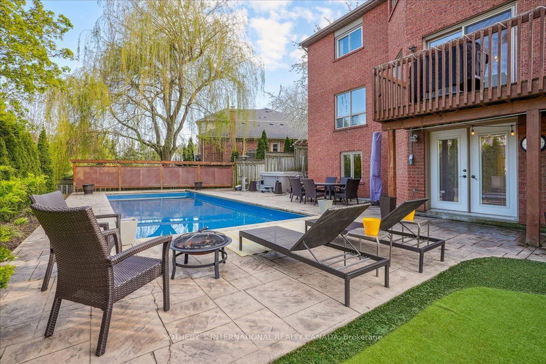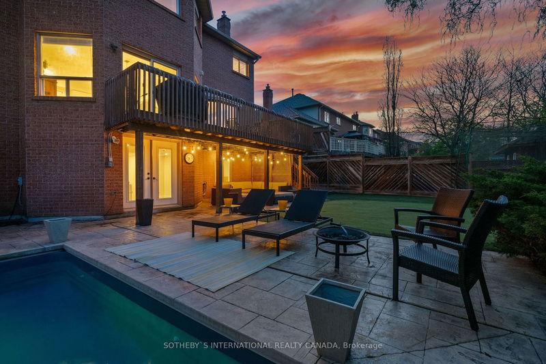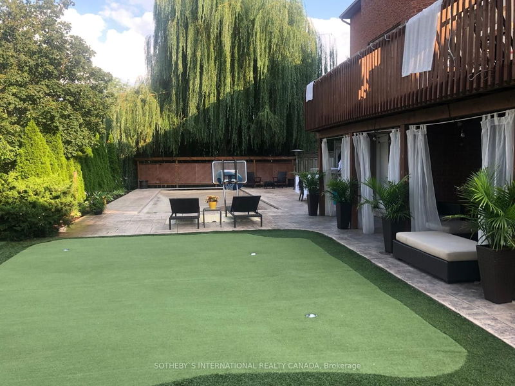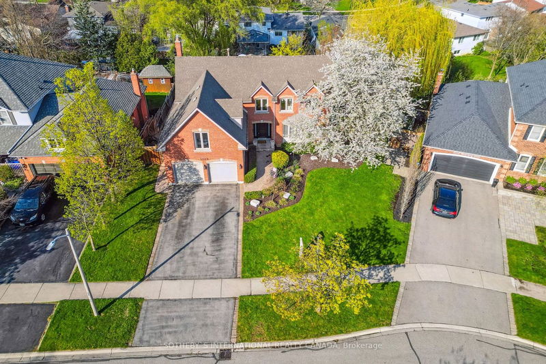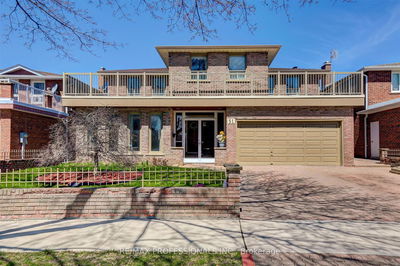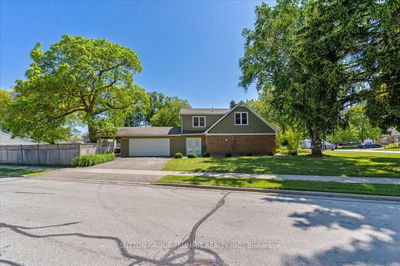Welcome to this exquisite home in the esteemed Tyandaga neighborhood, where timeless elegance meets modern comfort. Boasting a traditional floor plan with impeccable flow, this residence offers a seamless blend of sophistication and functionality. With two walkouts leading to the outdoor oasis, enjoy effortless indoor-outdoor living and entertaining. Rarely offered, the second level provides ample space with five well appointed bedrooms. On the main level, you'll find traditional rooms, each exuding warmth and character. Additionally, the fully finished basement is an entertainers delight and features a walkout, adding versatility and additional living space to this remarkable home. As you step outside, you'll be greeted by a meticulously landscaped lot featuring an inviting inground pool with a retractable cover, perfect for refreshing dips on sunny days. Adjacent to the pool, a putting green awaits, offering endless opportunities for leisurely recreation. Whether hosting soires or enjoying intimate alfresco dining, the outdoor space is sure to enchant and inspire. Experience the tranquility of Muskoka right in the heart of the city with this exceptional property.
부동산 특징
- 등록 날짜: Thursday, May 30, 2024
- 가상 투어: View Virtual Tour for 1360 Winterberry Drive
- 도시: Burlington
- 이웃/동네: Tyandaga
- 중요 교차로: Winterberry Rd and Kerns Rd
- 전체 주소: 1360 Winterberry Drive, Burlington, L7P 4T8, Ontario, Canada
- 주방: Centre Island, Stainless Steel Appl, W/O To Deck
- 거실: Sunken Room, Hardwood Floor, O/Looks Frontyard
- 가족실: Fireplace, Hardwood Floor, O/Looks Backyard
- 리스팅 중개사: Sotheby`S International Realty Canada - Disclaimer: The information contained in this listing has not been verified by Sotheby`S International Realty Canada and should be verified by the buyer.

