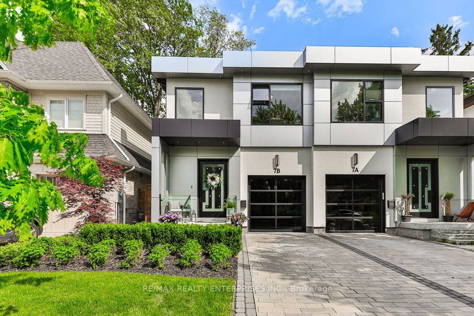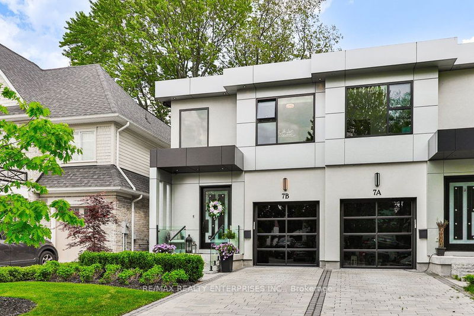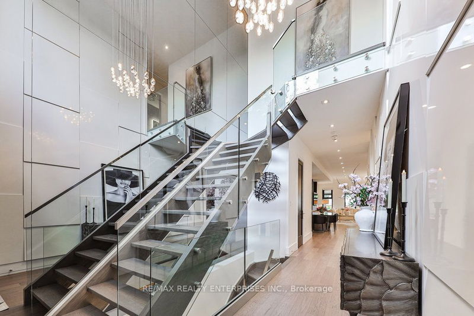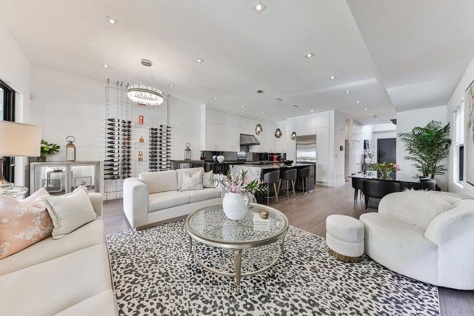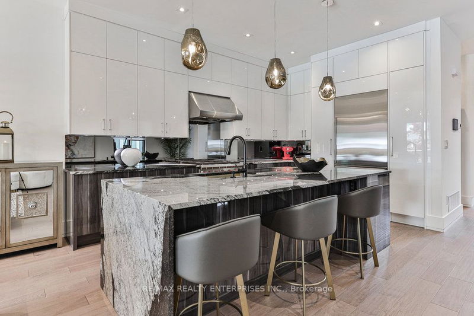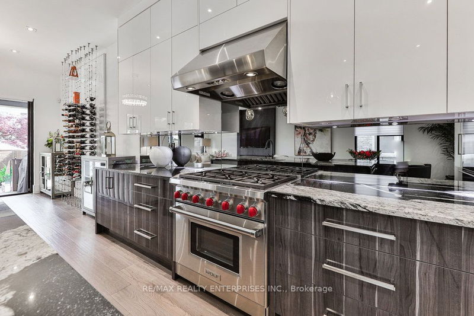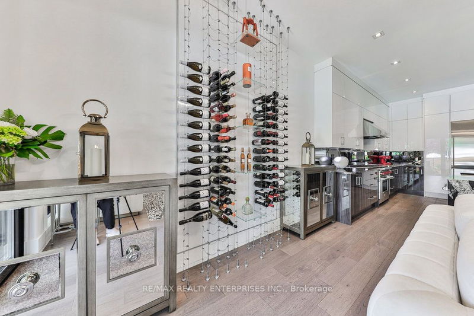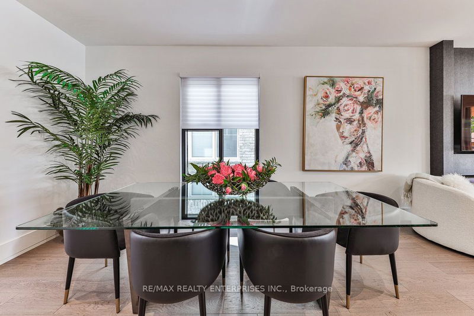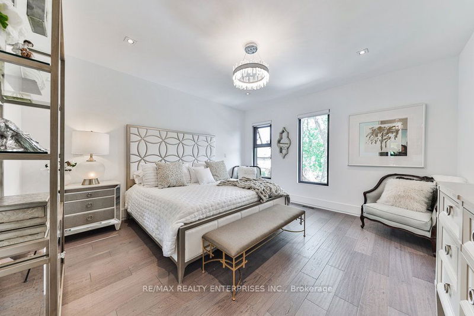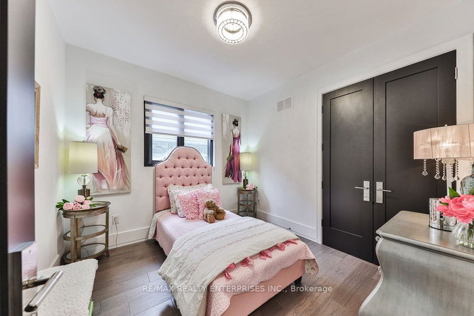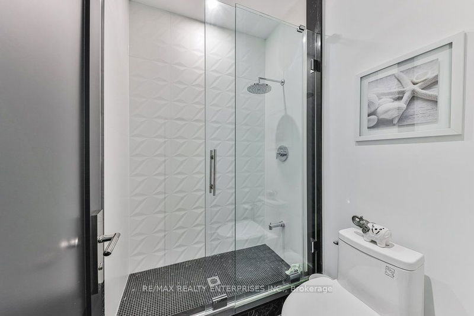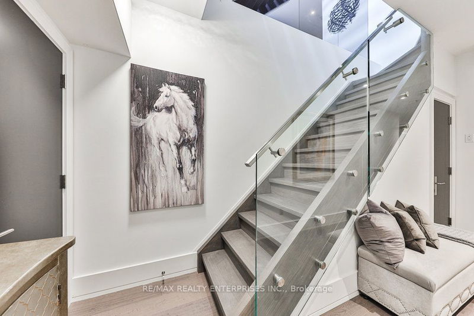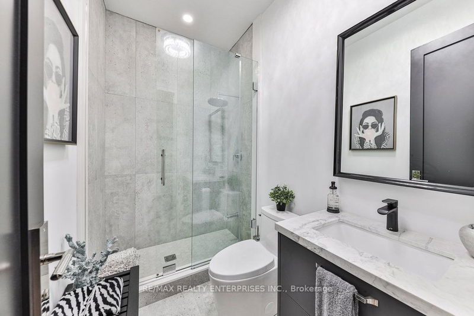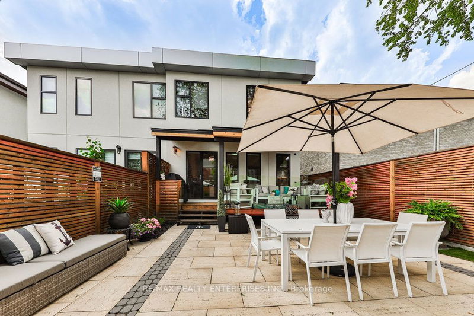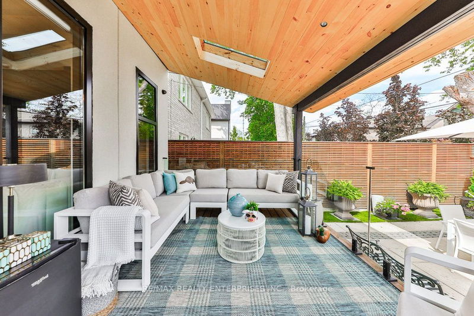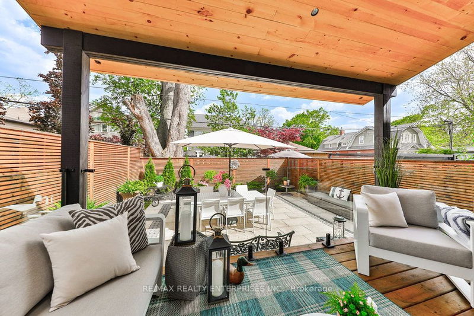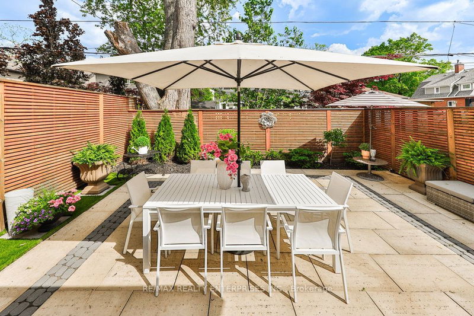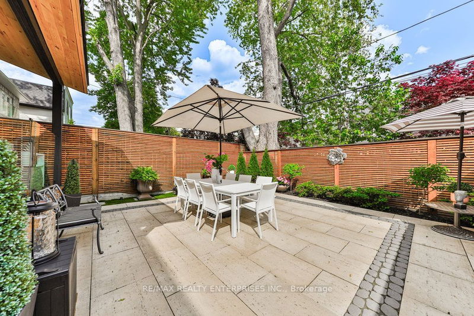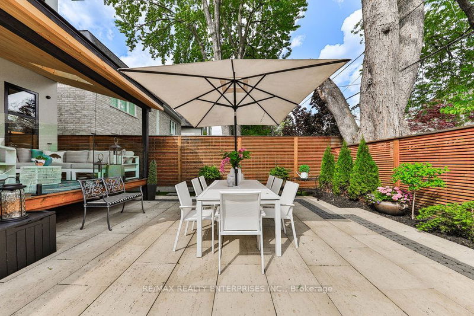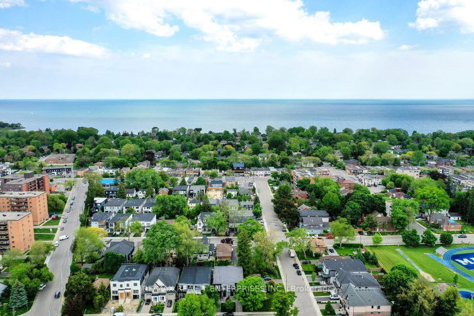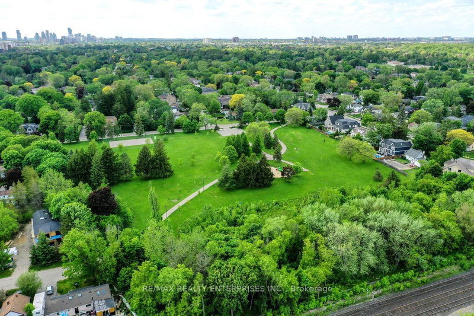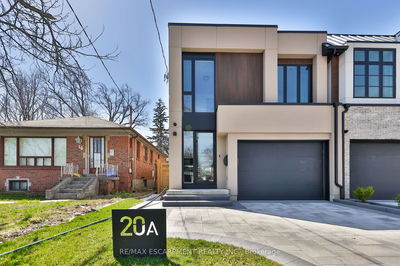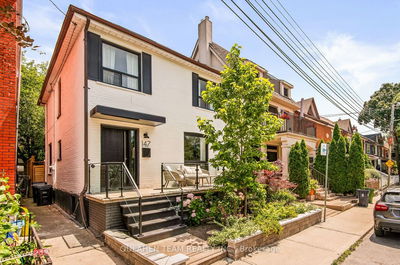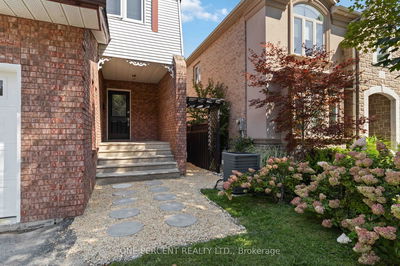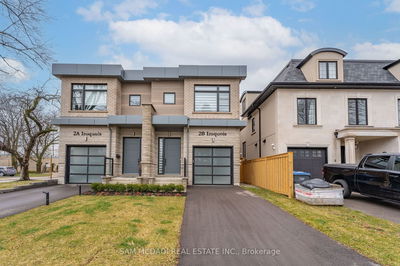Nestled Within The Coveted Port Credit Neighbourhood, This Custom-Built Semi-Detached Residence Spans Approximately 3,071 Sqft And Is A Modern Architectural Masterpiece Boasting 4 Spacious Bedrooms And 4 Bathrooms. Residents Enjoy Easy Access To Top-Rated Schools, Lush Parks, And Premier Recreational Facilities Such As The Mississauga Golf & Country Club And Port Credit Harbour Marina. The Area Offers A Perfect Blend Of Urban Convenience And Natural Beauty, With A Variety Of Shops, And Restaurants Just A Short Walk Away. The Front Yard Features A Covered Porch With A Glass-Panelled Railing, A Professionally Landscaped Garden, And An Interlocking Paver Walkway Leading To A Two-Car Driveway And A Single-Car Finished Garage. The Custom Solid Wood Front Entry Door With Glass Inserts Opens To A Foyer Adorned With A Geometric Feature Wall, Pot Lights, And A Chandelier. The Stunning Family Room Is Highlighted By An Electric Fireplace Set Within A Floor-To-Ceiling Feature Wall. Large Windows Fill The Space With Natural Light, And A Double Sliding Door Walkout Leads To A Covered Backyard Deck. The Chefs Kitchen Is A Dream Come True For Any Enthusiast. Equipped With Top-Of-The-Line Wolf And Subzero S/S Appls, Quartz Countertops And A Spacious 10x4.5 Centre Island, This Kitchen Combines Functionality And Aesthetics. Custom Built-In Shelving And Storage Maximize Space And Add To The Kitchens Appeal. The Spacious Primary Bedroom Boasts A Walk-In Closet With Custom Built-Ins And A Spa-Like 5-Piece Ensuite. Indulge In The Double Sink Vanity With Built-In LED Mirrors, A Deep Soaker Tub, And A Walk-In Glass Shower With A Rainfall Shower Head, Creating A Sanctuary For Relaxation. The Lower Level Extends The Living Space With A Versatile Recreation Room, A 3-Piece Bathroom, And A Custom-Finished Cantina. Practicality Meets Style With Modern Appliances And Built-In Storage Solutions In The Laundry Closet.The Backyard Is An Entertainers Paradise, Featuring A Covered Outdoor Deck
부동산 특징
- 등록 날짜: Thursday, May 30, 2024
- 가상 투어: View Virtual Tour for B-7 Iroquois Avenue
- 도시: Mississauga
- 이웃/동네: Port Credit
- 전체 주소: B-7 Iroquois Avenue, Mississauga, L5G 1M7, Ontario, Canada
- 주방: Centre Island, B/I Appliances, Hardwood Floor
- 가족실: Fireplace, Pot Lights, Hardwood Floor
- 리스팅 중개사: Re/Max Realty Enterprises Inc. - Disclaimer: The information contained in this listing has not been verified by Re/Max Realty Enterprises Inc. and should be verified by the buyer.

