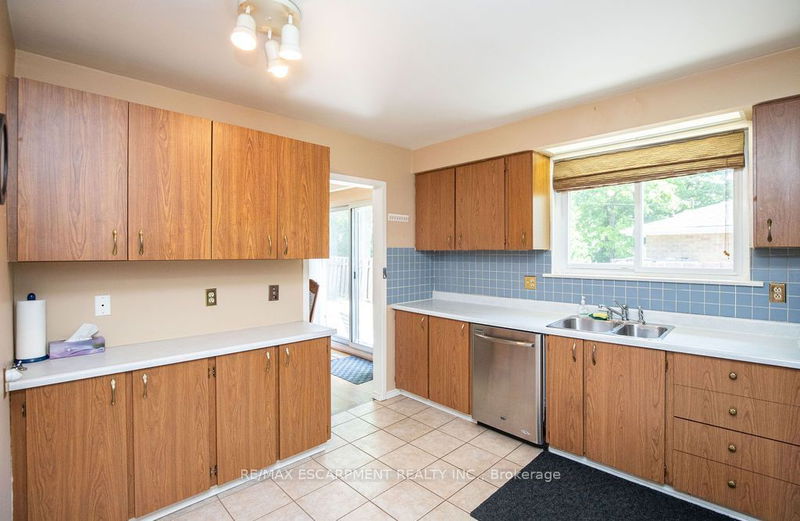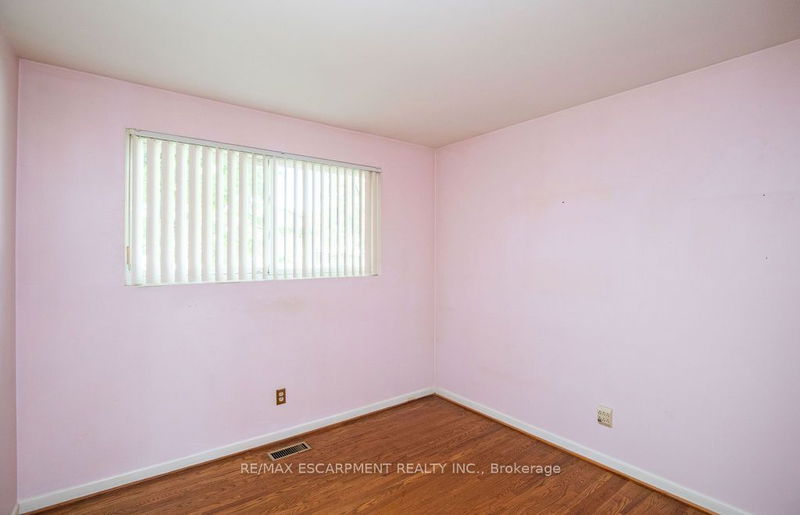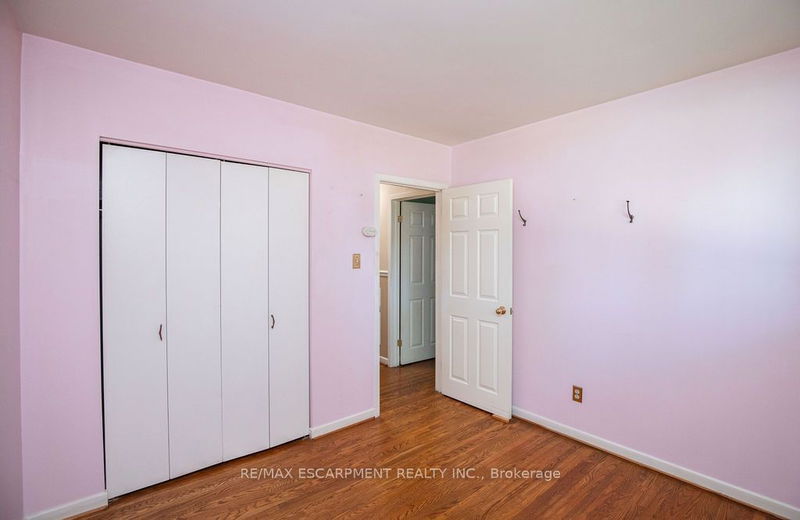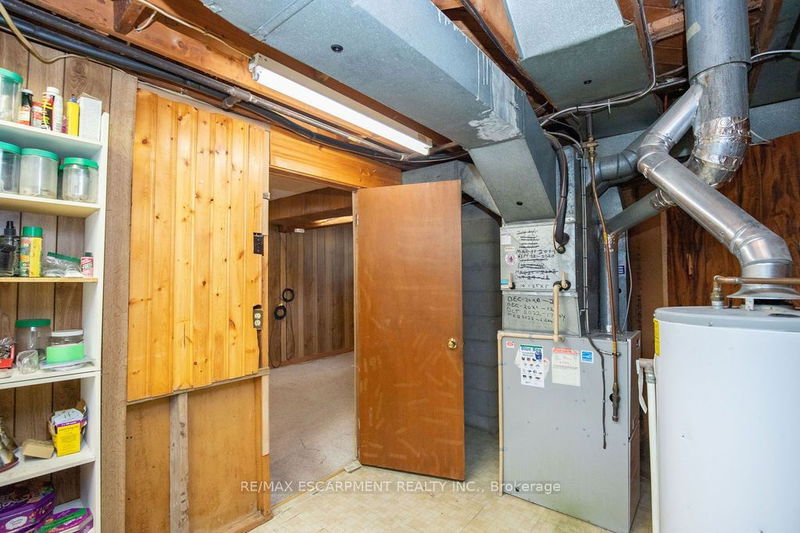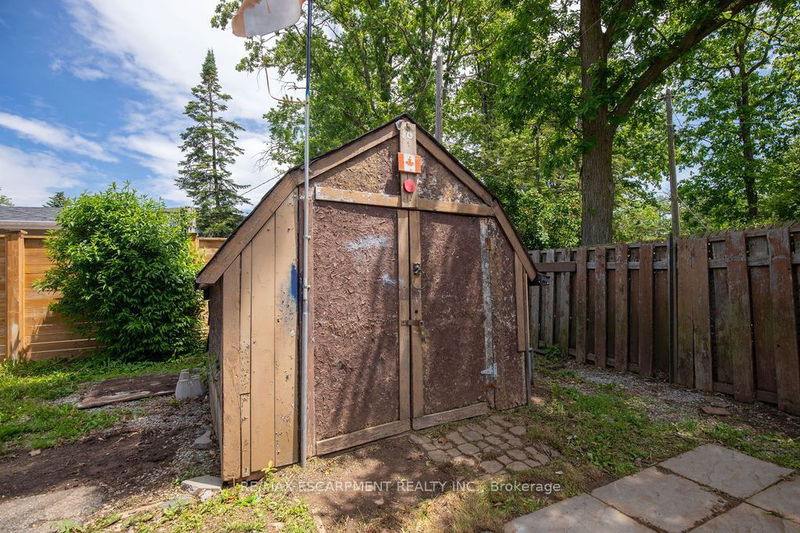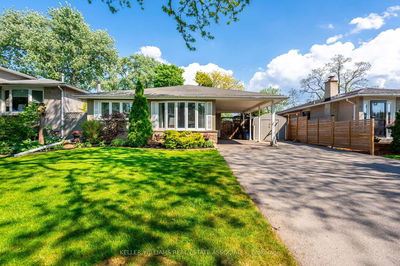Prime southeast Burlington location! Lovingly maintained large 3 level side split- Welcoming foyer leads to a bright living room with a bay window, traditional dining room, and spacious kitchen. Spacious Eat in Kitchen offers plenty of cupboard space, newer appliances & bonus storage pantry. Upper level with 3 good size bedrooms and full 4 piece bathroom. Large blank canvas basement provides additional living space, gas fireplace, full updated 3 piece bathroom, laundry with storage and huge crawl space. Corner lot with low maintenance landscaping and concrete patio to enjoy peaceful outdoor dining & entertaining with privacy & mature trees. Parking for 4 cars +. Easy access to major highways for commuters, close to public transit routes and the Appleby Go-Station. Prime Nelson school district, walking trails and parks. Minutes to the shopping centre with grocery stores, restaurants, fitness clubs, and more!
부동산 특징
- 등록 날짜: Friday, May 31, 2024
- 가상 투어: View Virtual Tour for 509 Forestwood Crescent
- 도시: Burlington
- 이웃/동네: Appleby
- 전체 주소: 509 Forestwood Crescent, Burlington, L7L 4K2, Ontario, Canada
- 거실: Main
- 주방: Main
- 리스팅 중개사: Re/Max Escarpment Realty Inc. - Disclaimer: The information contained in this listing has not been verified by Re/Max Escarpment Realty Inc. and should be verified by the buyer.












