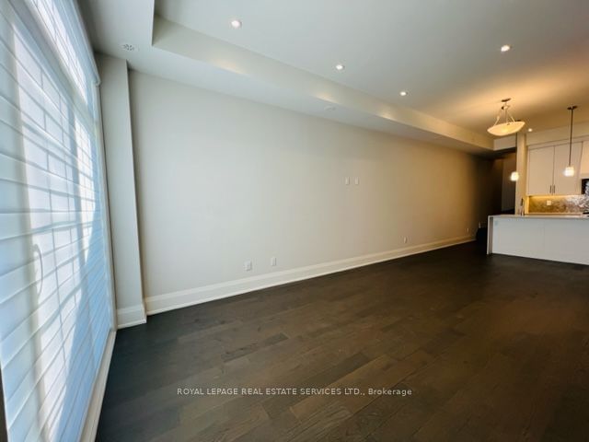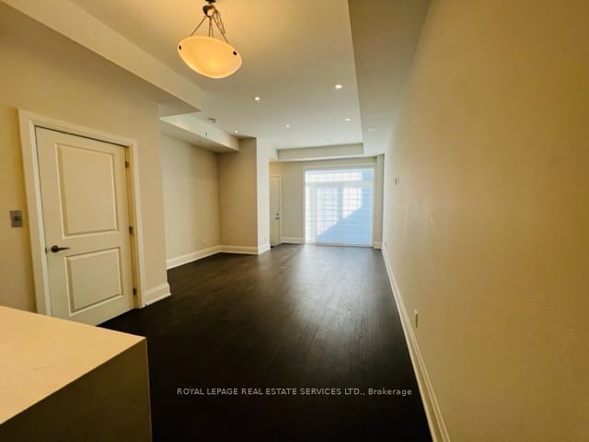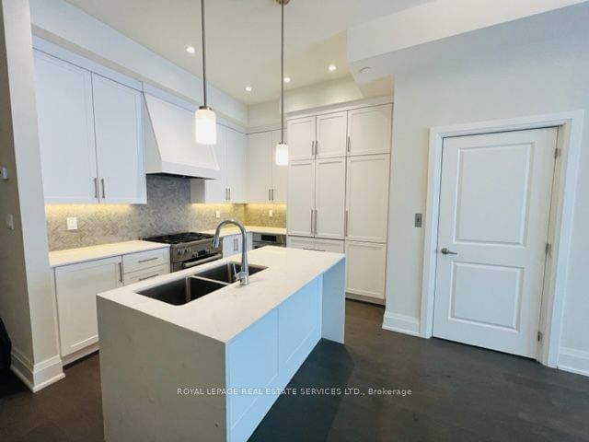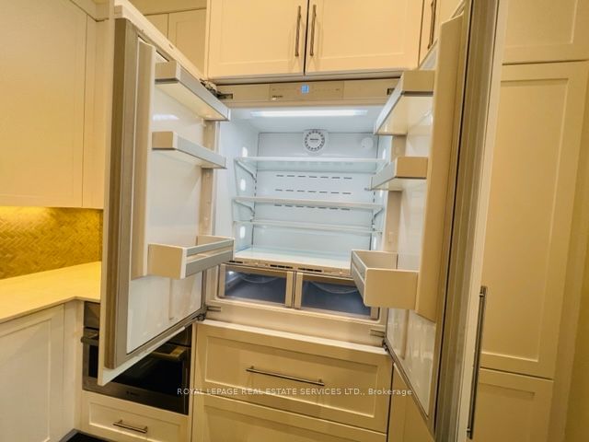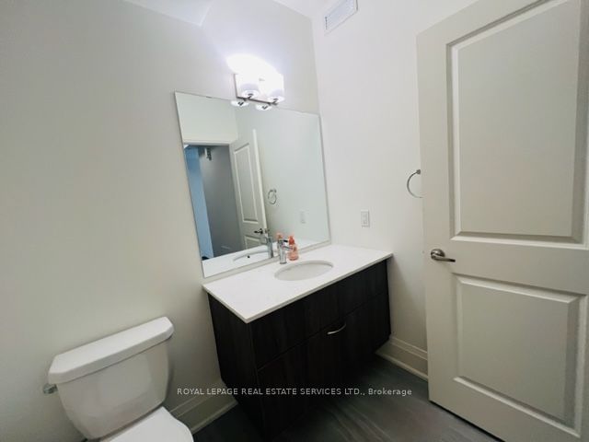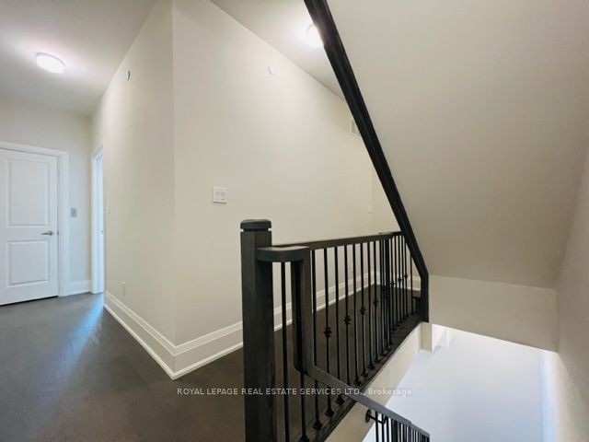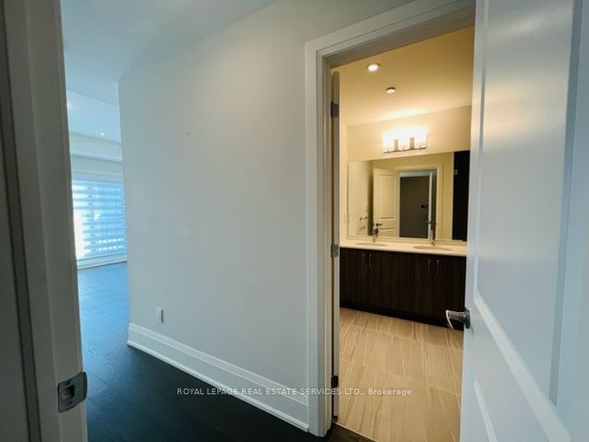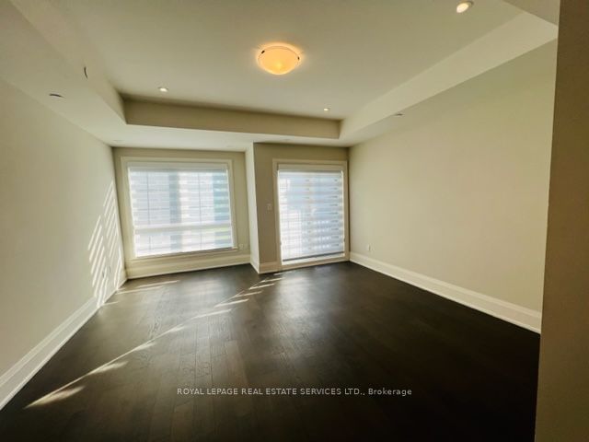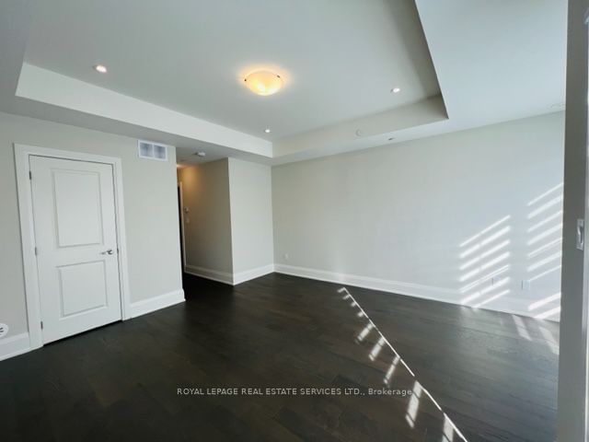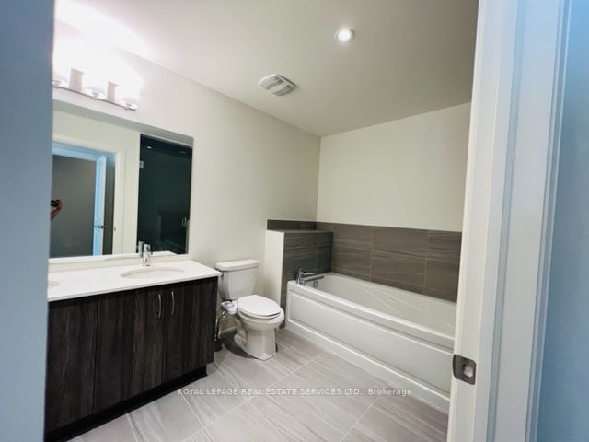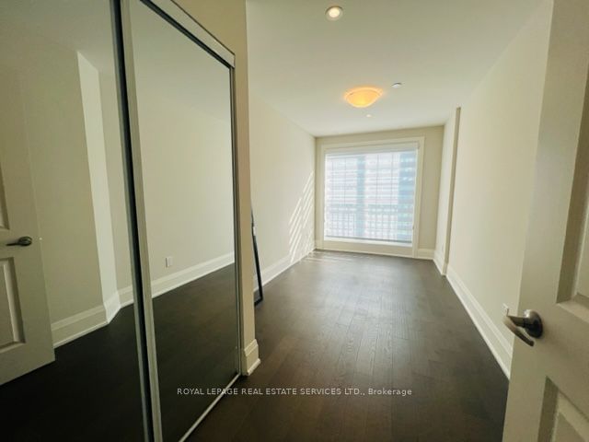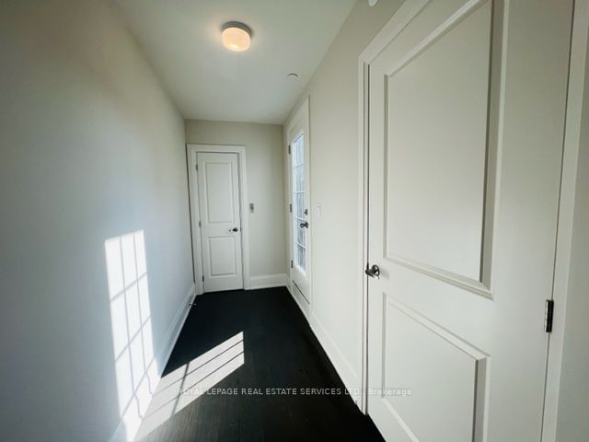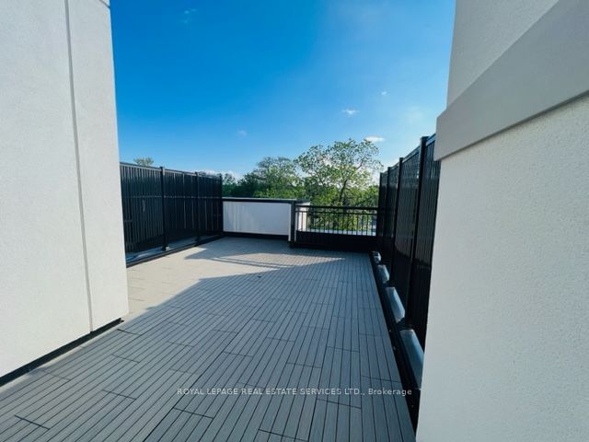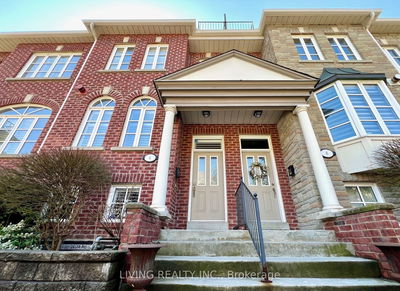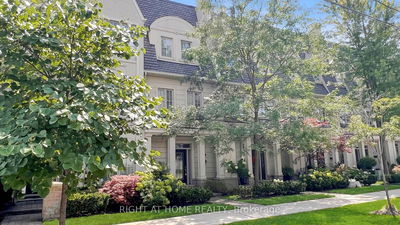Elevated by 10-foot ceilings and large front windows, this open-concept main floor is a haven ofnatural light and features magnificent hardwood flooring that extends into the kitchen. With freshand elegant colour palettes, this entire living space effortlessly exudes a refined and welcomingatmosphere for luxury living.Step into a transformative living experience with beautiful MasterRetreats. What can be considered a getaway in your own home, this expansive bedroom space isdedicated to the second floor of every suite. With an open-concept layout, a spacious walk-incloset, a large ensuite bathroom and private elevator access, enjoy a new standard of luxury livingin South Oakville.All Master Retreats include a sanctuary-style ensuite bathroom; elegantly designedwith porcelain floors and wall tiles, luxurious quartz countertops and designer cabinetry. Everyensuite also features a soaker tub and a frameless shower with a rainfall shower-head.
부동산 특징
- 등록 날짜: Saturday, June 01, 2024
- 도시: Oakville
- 이웃/동네: Old Oakville
- 중요 교차로: LAKESHORE / BROOKFIELD
- 전체 주소: 10-95 Brookfield Road, Oakville, L6K 2Y8, Ontario, Canada
- 거실: Hardwood Floor, Pot Lights, Window Flr to Ceil
- 주방: B/I Appliances, Quartz Counter, Ceramic Back Splash
- 리스팅 중개사: Royal Lepage Real Estate Services Ltd. - Disclaimer: The information contained in this listing has not been verified by Royal Lepage Real Estate Services Ltd. and should be verified by the buyer.

