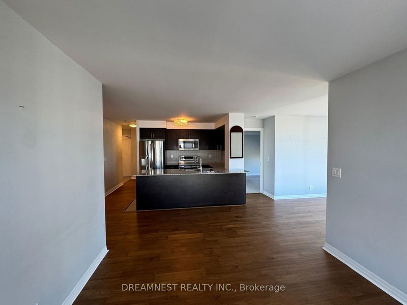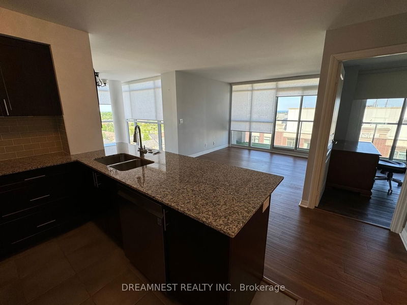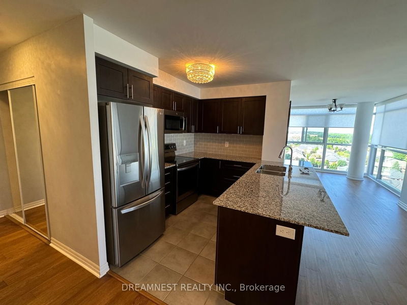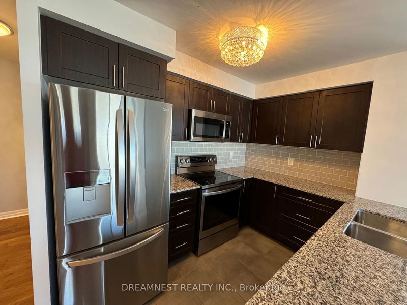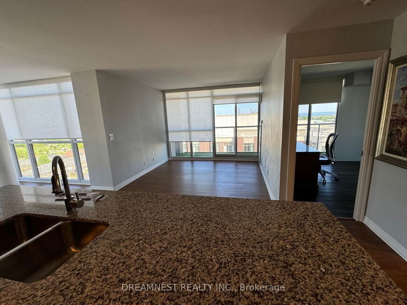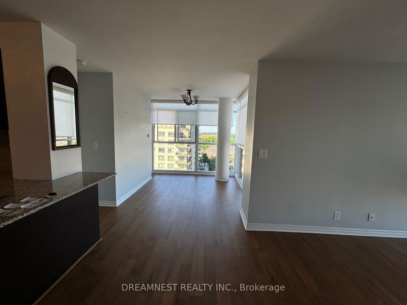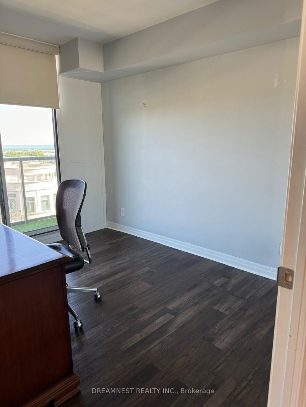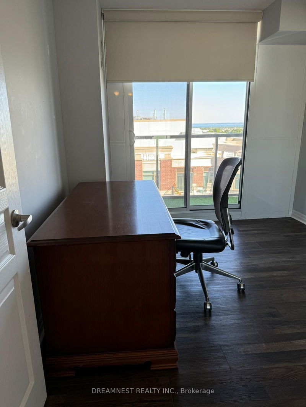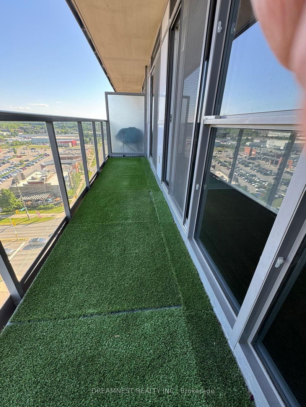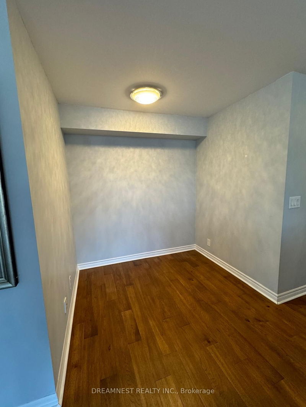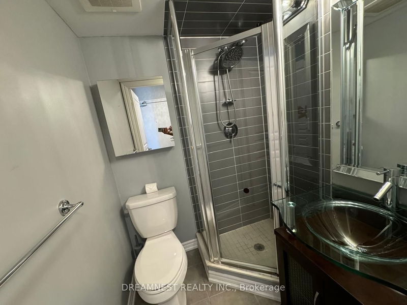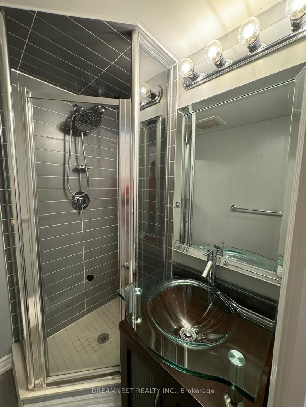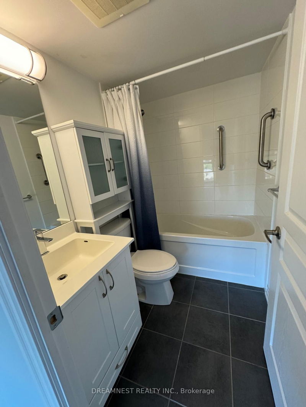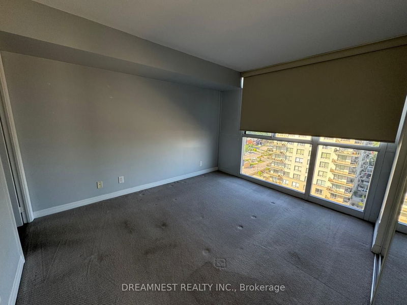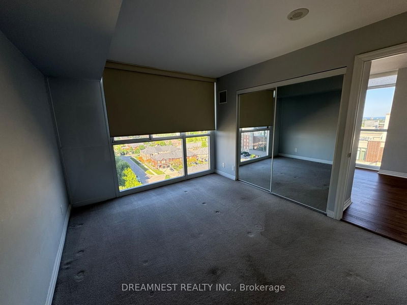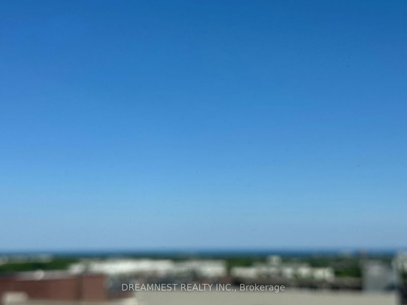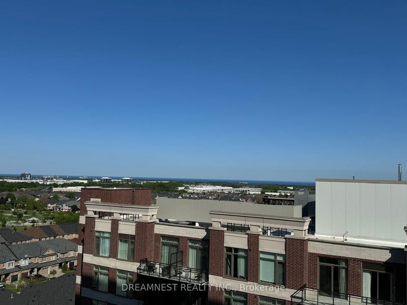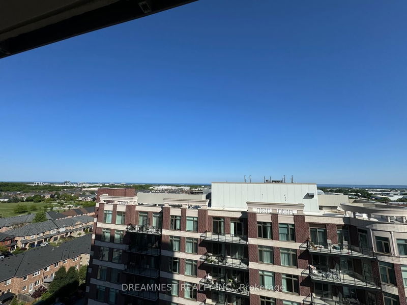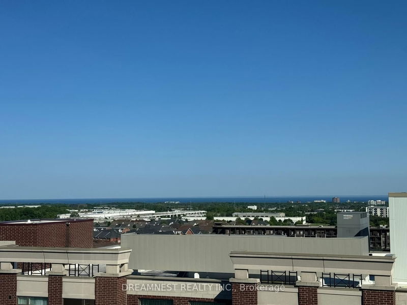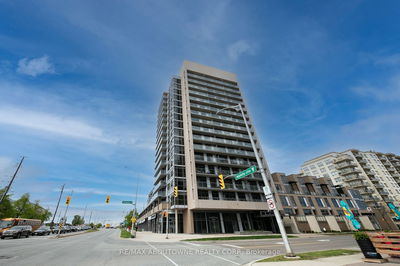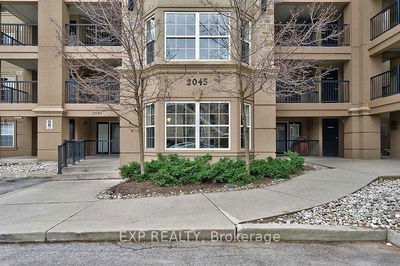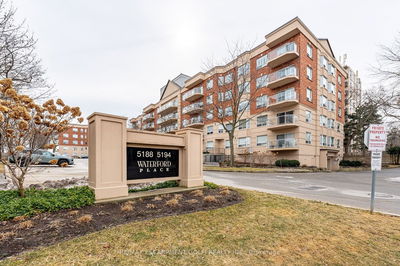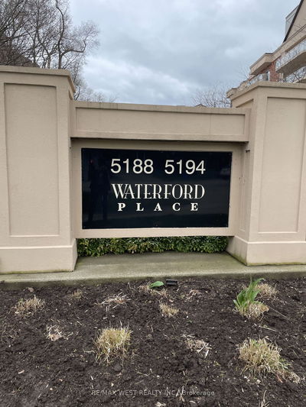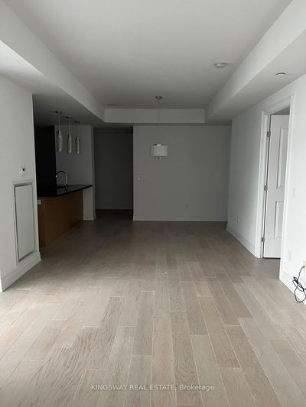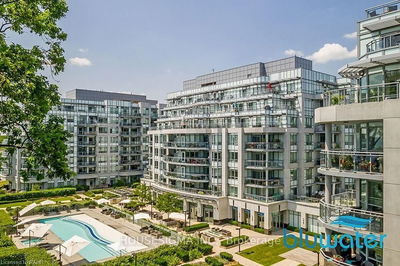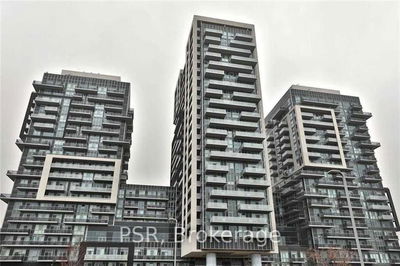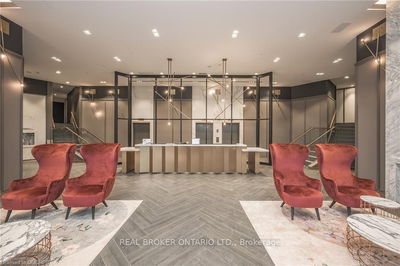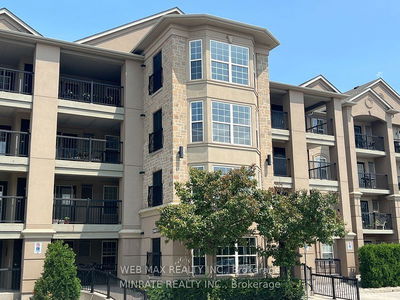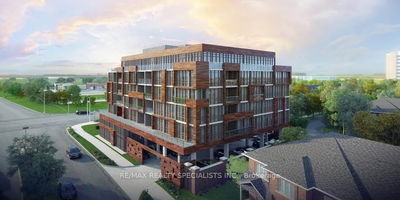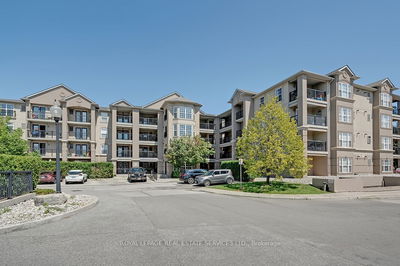Stunning, spacious 2 Bedroom + Den open concept Corner Unit available providing sophisticated urban lifestyle coupled with spectacular views overlooking downtown Burlington, lake Ontario, the Niagara Escarpment , 2 Full Bath suite, situated in the most desirable Uptown Burlington, features a thoughtfully laid out floor plan with open concept living, dining and den, floor to ceiling windows, ensuite laundry and 2 walk outs to a large balcony, modern kitchen offers stainless steel appliances, granite countertop, built-in microwave, stylish tiled backsplash, under cabinet lighting, living area w lots of natural light. Large balcony offering breathtaking views of the lake, Amenities include 24 hour concierge, large gym with Yoga Studio, media and party room, roof-top terrace with BBQ area, Close proximity to great schools, shopping, dining, parks, highway access, public transit & GO Station, Exceptional south-eastern views. Geothermal heating, ensuring energy efficiency and environmental responsibility. LIve in Luxury & style & enjoy spectacular views from every window..
부동산 특징
- 등록 날짜: Monday, June 03, 2024
- 도시: Burlington
- 이웃/동네: Uptown
- 중요 교차로: Appleby Line/Ironstone Dr
- 전체 주소: 1102-1940 Ironstone Drive, Burlington, L7L 0E4, Ontario, Canada
- 주방: Main
- 거실: Main
- 리스팅 중개사: Dreamnest Realty Inc. - Disclaimer: The information contained in this listing has not been verified by Dreamnest Realty Inc. and should be verified by the buyer.

