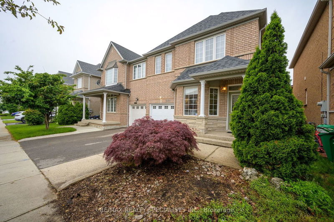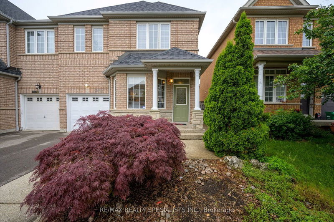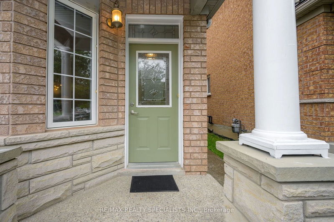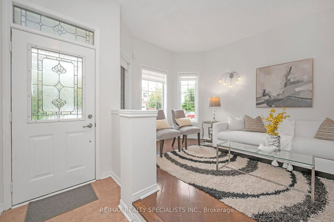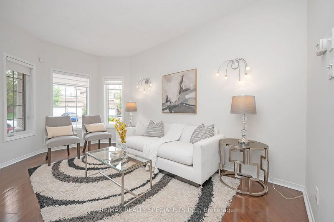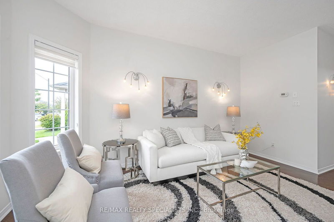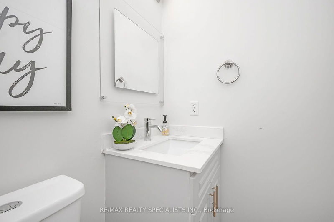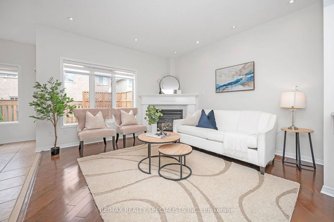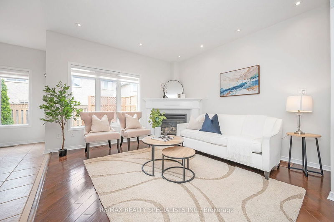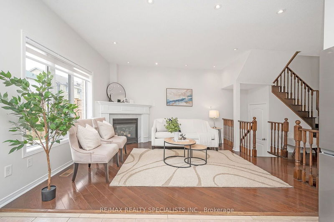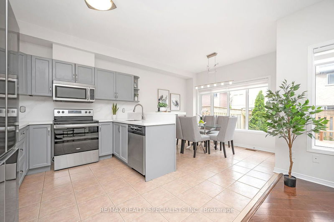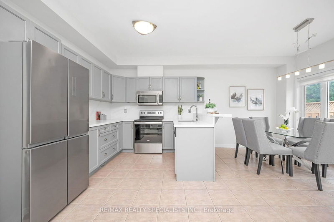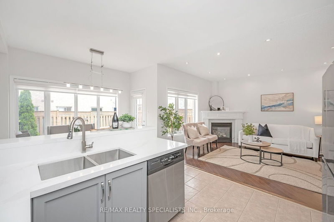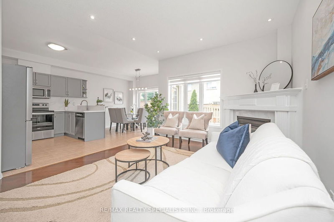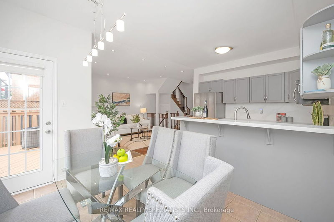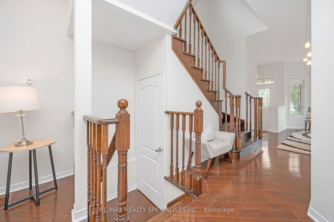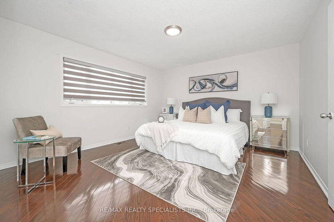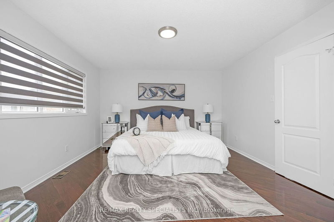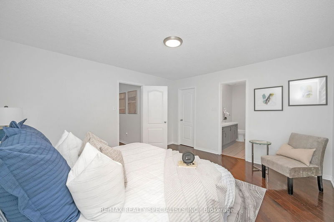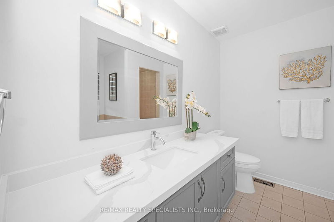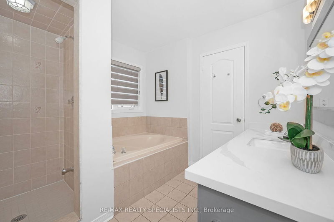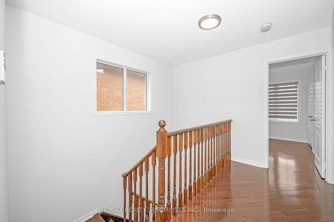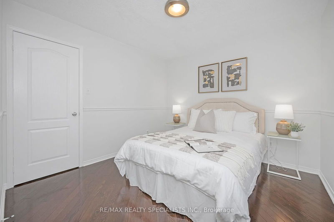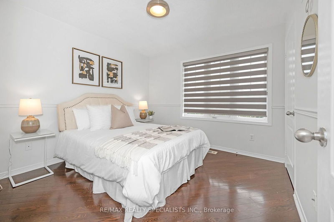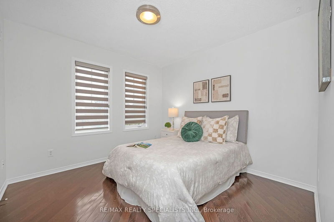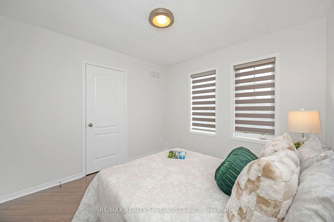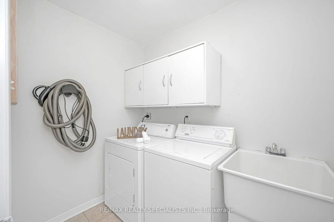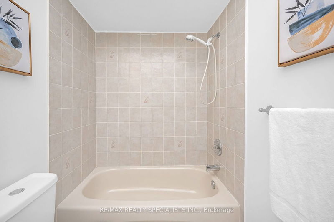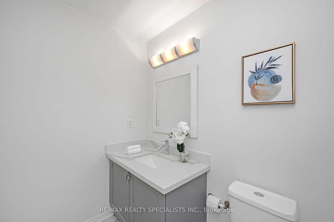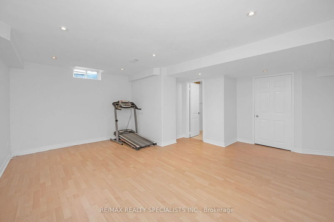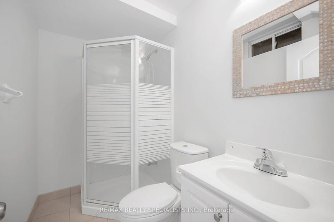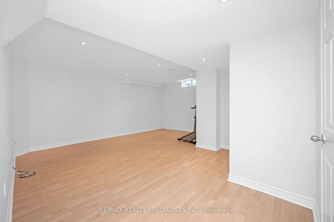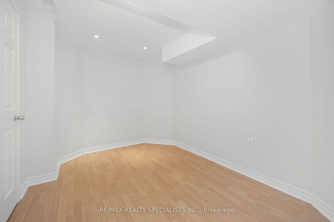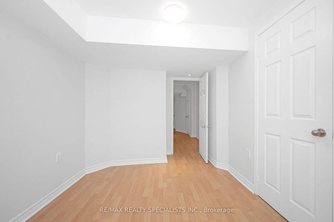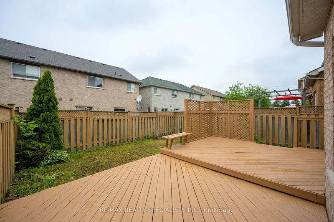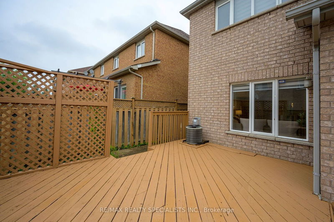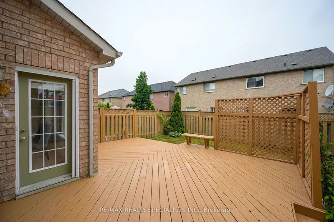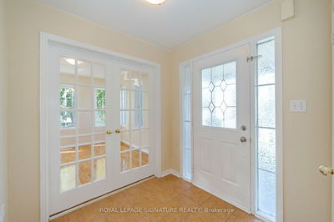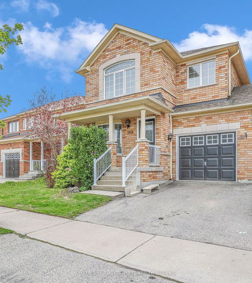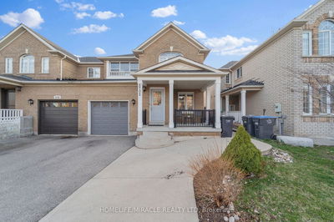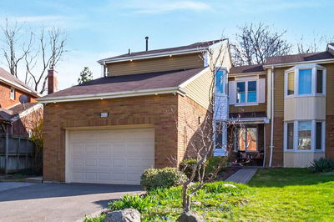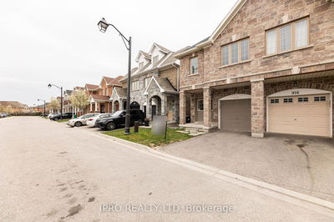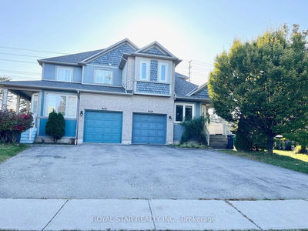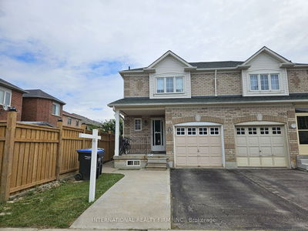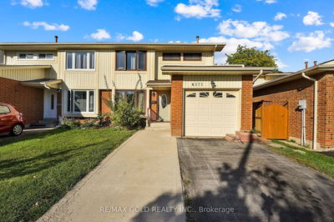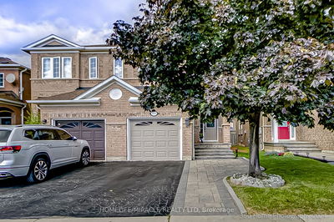Welcome to This stunning Regalcrest Semi Detached home that boasts a thoughtfully designed open-concept floor plan, enhanced by 9-foot ceilings on the main floor and gleaming oak flooring throughout. The basement is fully finished and includes a 3-piece ensuite, offering a versatile space for a guest suite or additional living area, as well as a 4th bedroom. Freshly painted, giving the home a clean and refreshed look. The main floor connects seamlessly to the garage through an interior door, providing convenience and ease of access. The home is adorned with designer touches, from the custom light fixtures in the eat-in kitchen and upper hallway to the all-custom windows and coverings. The second floor features a practical laundry area, while the two-tier deck and fully fenced yard are perfect for outdoor relaxation and entertaining. The unique combination of style and functionality makes this property a true gem. Centrally Located close to Schools Like Stephen Lewis Secondary School,Ruth Thompson Middle, Churchill Meadows Public School. Close to Churchill Meadows Community Centre and Mattamy Sports Park/Ridgeway plaza/Credit Valley Hospital/Erin Mills Town Centre/Costco, New Food District, Bus Terminal & minutes to HWY 403/HWY 407/HWY 401/QEW. New Medical Centre nearby.
부동산 특징
- 등록 날짜: Monday, June 03, 2024
- 가상 투어: View Virtual Tour for 3120 Wrigglesworth Crescent
- 도시: Mississauga
- 이웃/동네: Churchill Meadows
- 중요 교차로: Winston Churchill/McDowell
- 전체 주소: 3120 Wrigglesworth Crescent, Mississauga, L5M 6W7, Ontario, Canada
- 거실: Hardwood Floor, Combined W/Dining
- 주방: Ceramic Floor, Quartz Counter, Stainless Steel Appl
- 가족실: Hardwood Floor, Gas Fireplace, Open Concept
- 리스팅 중개사: Re/Max Realty Specialists Inc. - Disclaimer: The information contained in this listing has not been verified by Re/Max Realty Specialists Inc. and should be verified by the buyer.

