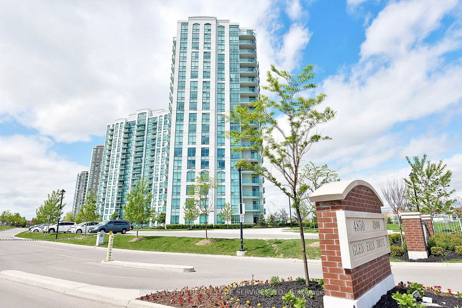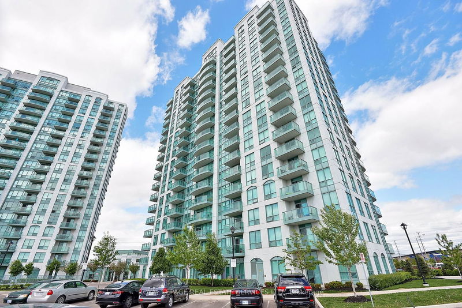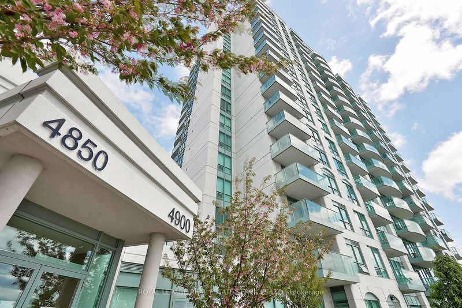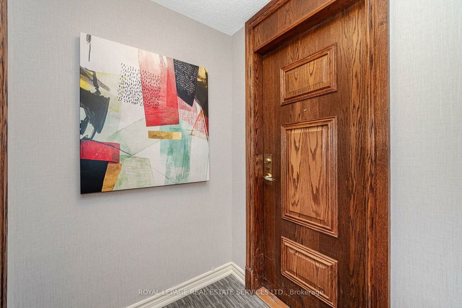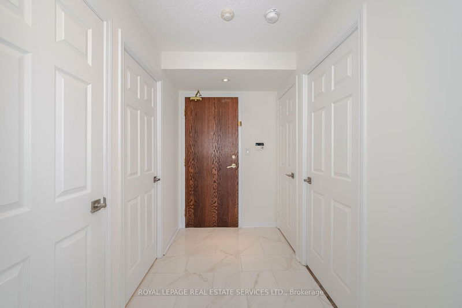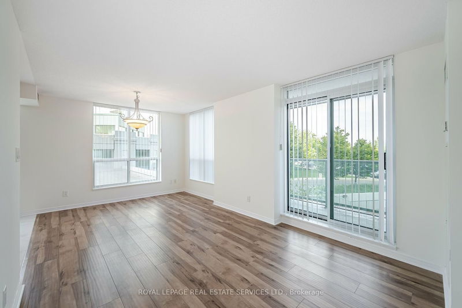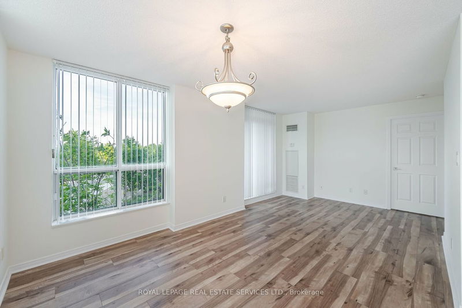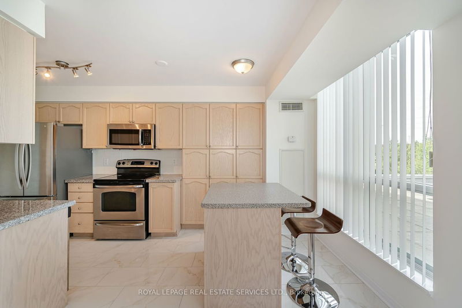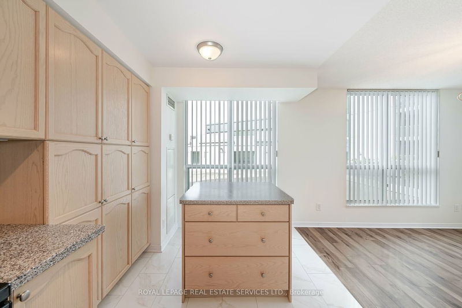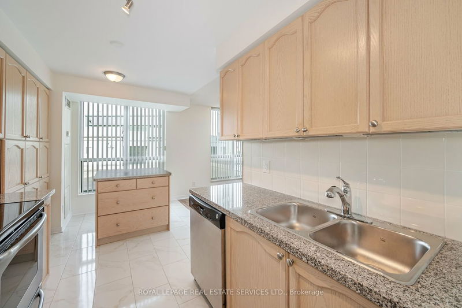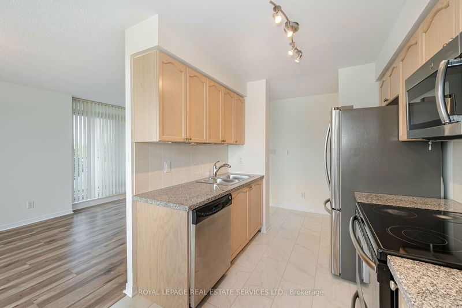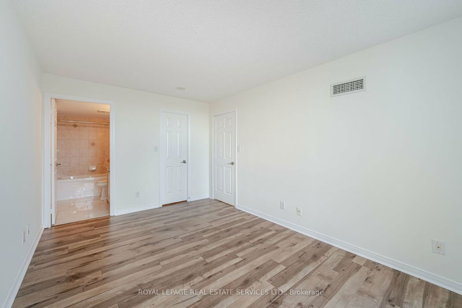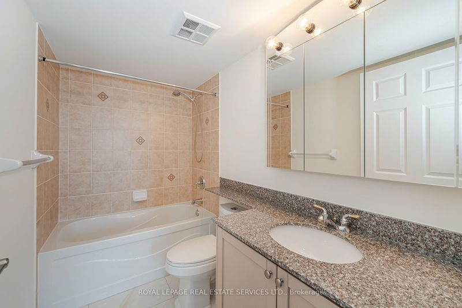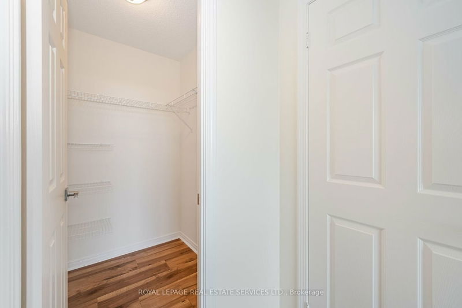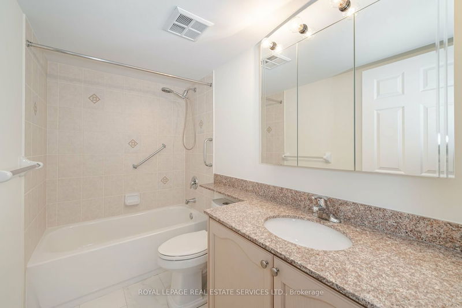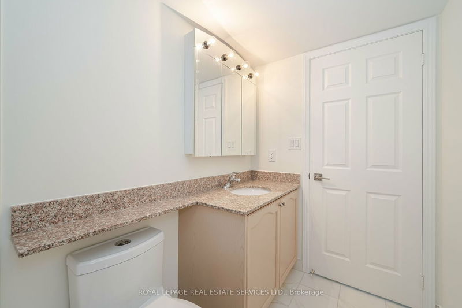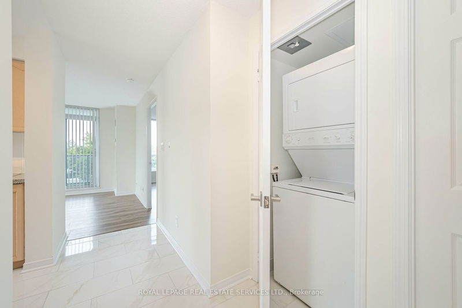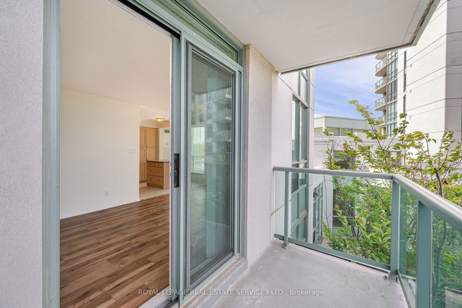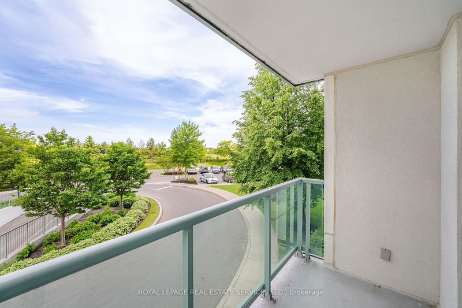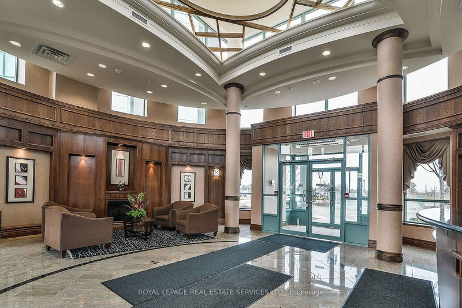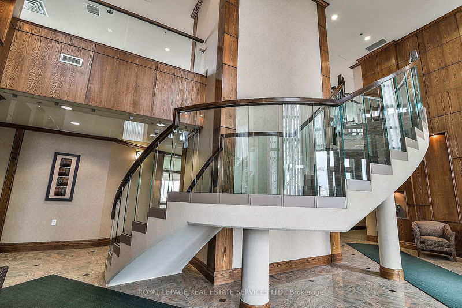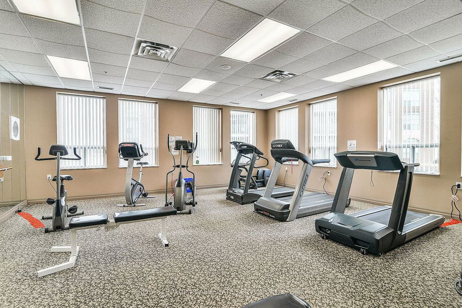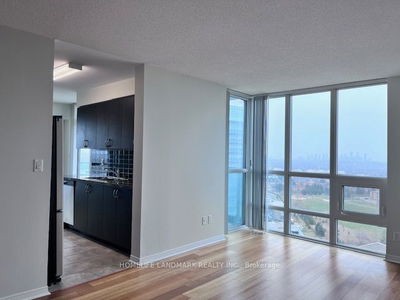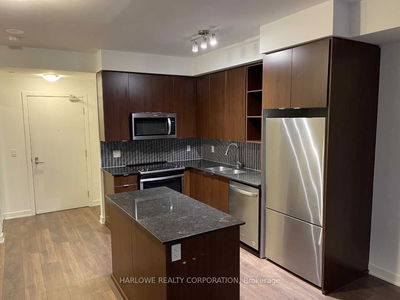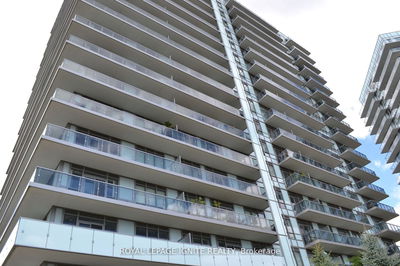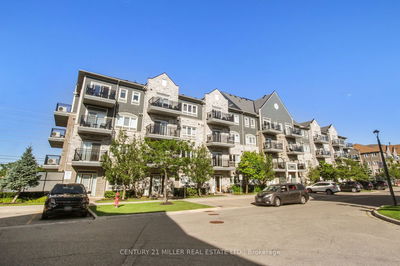Brand New Flooring & Neutral Paint Throughout! This Exquisite 2 Bed, 2 Bath Condo Apt. is a Seamless Blend of Contemporary Design & Urban Convenience. Open-Concept Living/Dining has Hardwood Flooring & Huge Windows That Flood The Unit With Natural Light. Spacious Living Room Invites You to Unwind & Entertain Boasting Ample Room for Cozy Seating. The Kitchen Features Stainless Steel Appl. Custom Cabinetry Offering Generous Storage Space & Breakfast Bar!! Primary Bedroom Provides Retreat, Generous Walk-In Closet, En-suite Bathroom. Second Bedroom Offers Versatility, Comfort & is Ideal For Guests/Home Office/Personal Sanctuary. Well-Appointed Second Bathroom Is Super Convenient. Discover the Vibrant Energy Of The Erin Mills With An Array Of Dining Of Dining, Shopping & Entertainment options Just Steps Away. Walk to Erin Mills Town Centre, Walmart, Erin Mills Go Terminal. Quick Access to Hwy 403, 401 & 407. Great School District!!
부동산 특징
- 등록 날짜: Monday, June 03, 2024
- 도시: Mississauga
- 이웃/동네: Central Erin Mills
- 전체 주소: 204-4850 Glen Erin Drive, Mississauga, L5M 7S1, Ontario, Canada
- 주방: Tile Floor, Stainless Steel Appl, Breakfast Bar
- 리스팅 중개사: Royal Lepage Real Estate Services Ltd. - Disclaimer: The information contained in this listing has not been verified by Royal Lepage Real Estate Services Ltd. and should be verified by the buyer.

