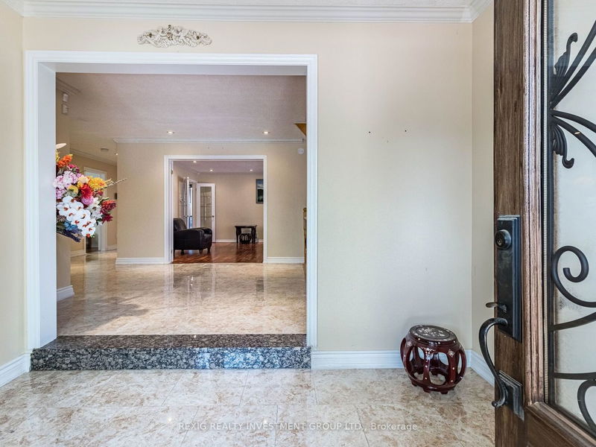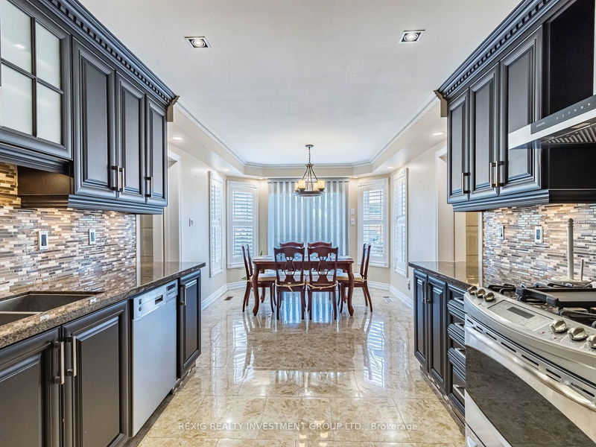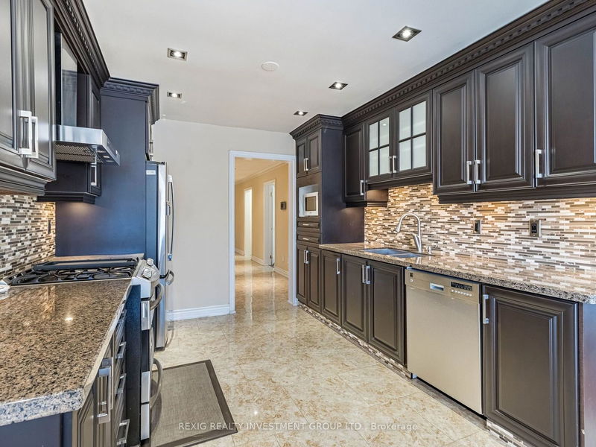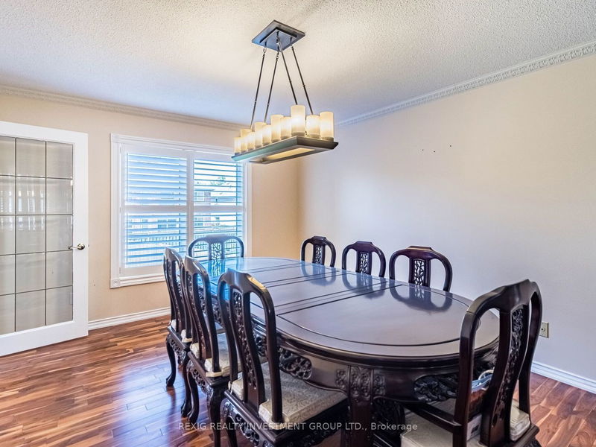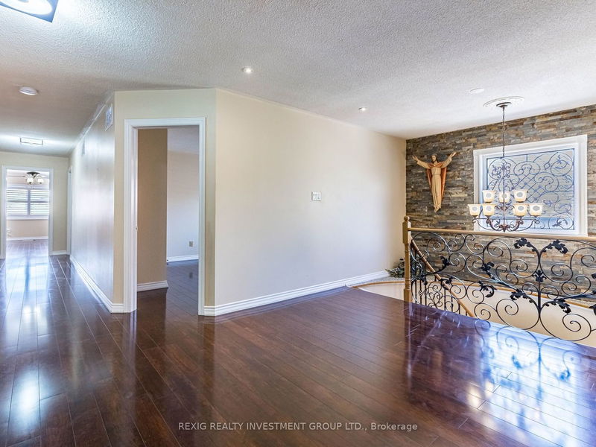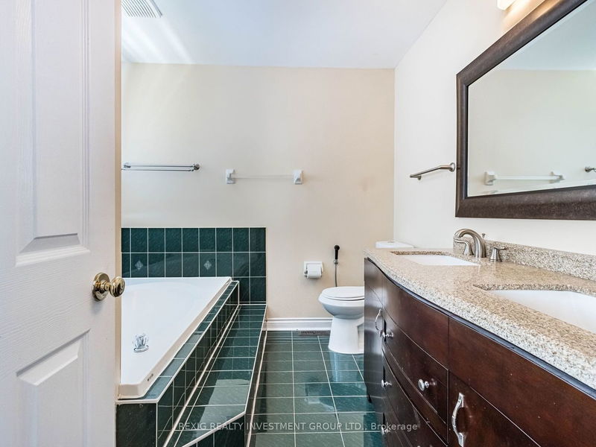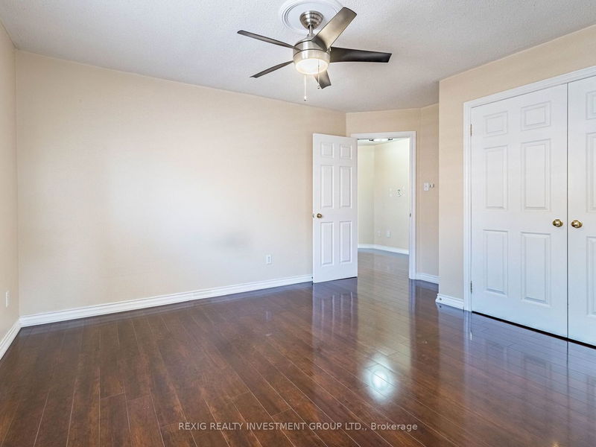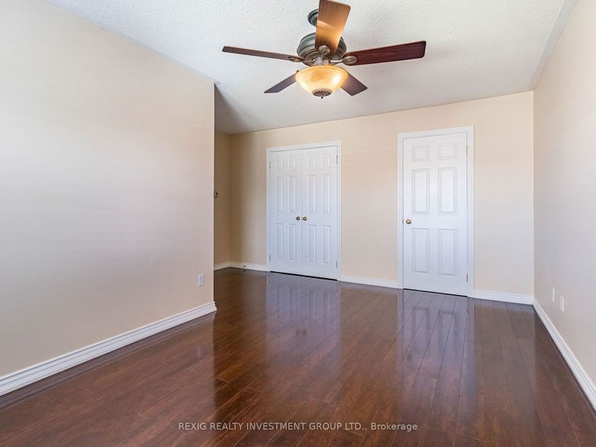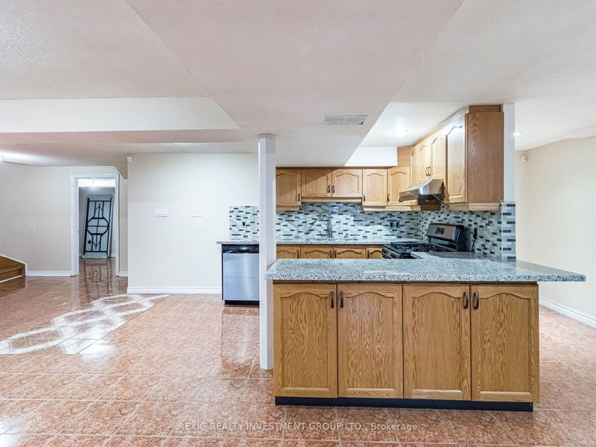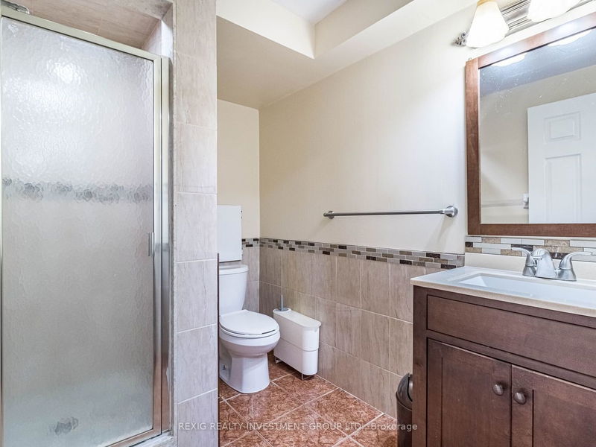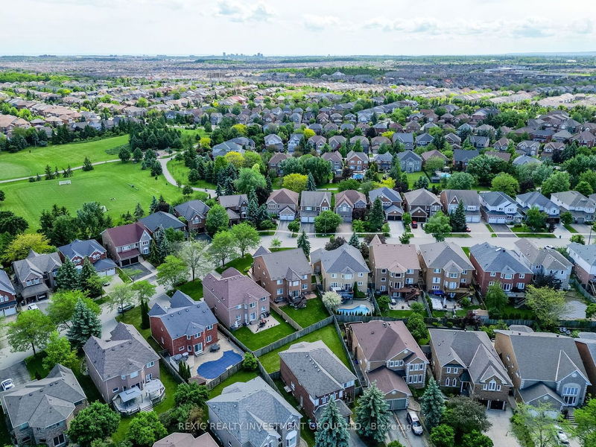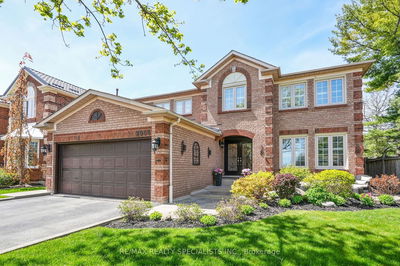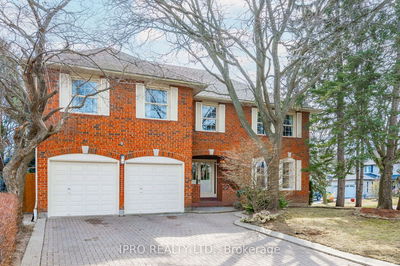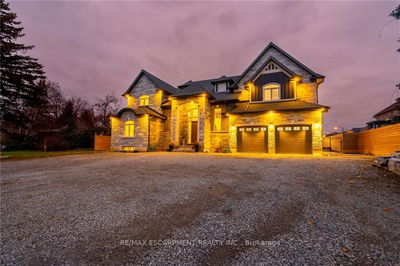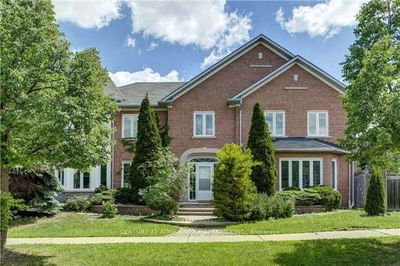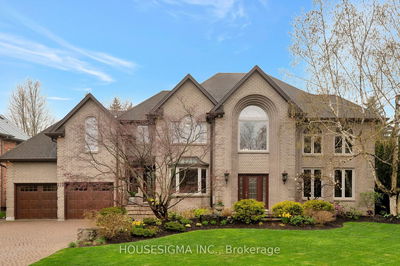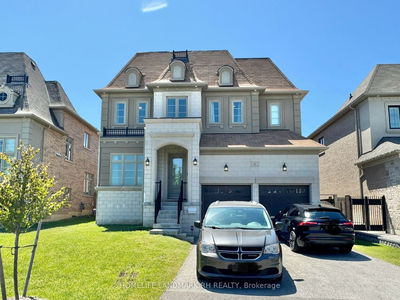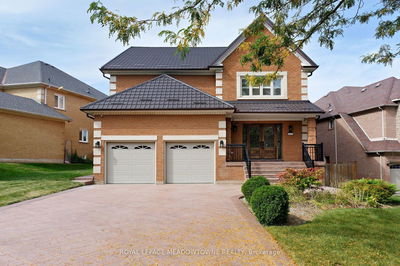This exquisite 5 bedroom, 5 washroom detached home with over 5500 square feet of total living space has everything you need to just move in and enjoy! With an impressive 87 foot frontage and a depth of over 138 feet. You'll be greeted by an oversized pattern concrete driveway, accommodating up to 8 vehicles with ease. The meticulously maintained exterior boasts a new metal roof, soffit downlighting, and an advanced sprinkler irrigation system covering both the front and back yards, ensuring your lush landscape stays vibrant year-round. Step inside and be captivated by the expansive layout, marble tiling, crown moldings and pot-lights throughout the main floor. The well-appointed study on the main floor offers a quiet retreat for work or study and can easily be converted into an additional bedroom if needed. Enjoy the renovated kitchen with dark cabinet facings, stainless steel appliances, gas stove, a large eat-in area and more. Upstairs you'll find stunning mahogany hardwood flooring amongst 5 large bedrooms with ample closet space, a 5 piece ensuite, 4 piece main bath and a convenient 4 piece Jack and Jill bathroom. The primary bedroom includes an enormous custom-designed walk-in closet along with a cozy reading nook equipped with a gas fireplace! This home also includes a fully finished, open-concept basement. The basement is a true gem, featuring a full washroom, spacious bedroom and kitchen perfect for guests, in-laws, or a rental opportunity. Outside, the backyard features a wooden deck with a staircase down to the expansive yard - a blank canvas with endless opportunities such as a pool and/or garden! Location is key, and this home delivers. Situated on a quiet street, with easy access to Highways 401 and 403, commuting is a breeze. You'll also appreciate the proximity to top-rated schools, parks, shopping centers, and all the amenities that Central Erin Mills has to offer. Don't miss the opportunity to make this exquisite home yours!
부동산 특징
- 등록 날짜: Tuesday, June 04, 2024
- 가상 투어: View Virtual Tour for 2857 Termini Terrace
- 도시: Mississauga
- 이웃/동네: Central Erin Mills
- 중요 교차로: Britannia/Glen Erin
- 전체 주소: 2857 Termini Terrace, Mississauga, L5M 5S3, Ontario, Canada
- 거실: Hardwood Floor, Formal Rm, French Doors
- 가족실: Hardwood Floor, Fireplace, French Doors
- 주방: Marble Floor, Stainless Steel Appl
- 리스팅 중개사: Rexig Realty Investment Group Ltd. - Disclaimer: The information contained in this listing has not been verified by Rexig Realty Investment Group Ltd. and should be verified by the buyer.





