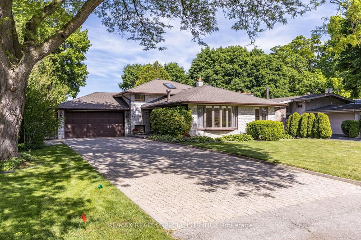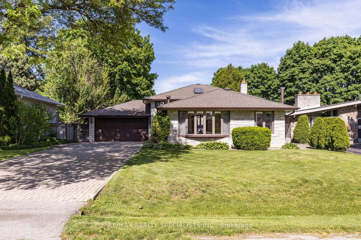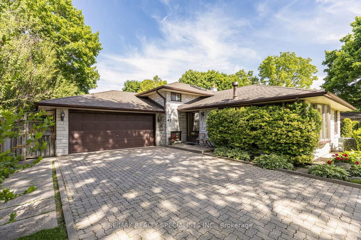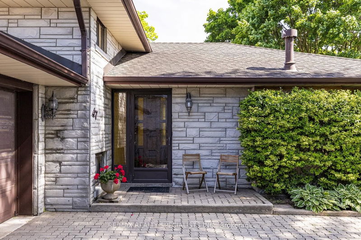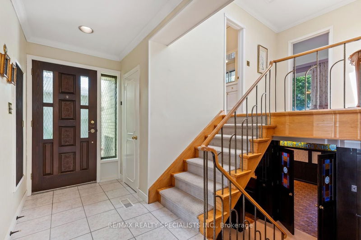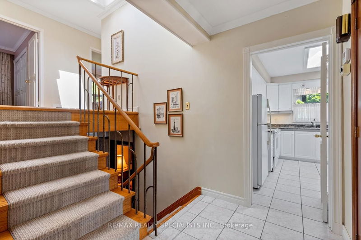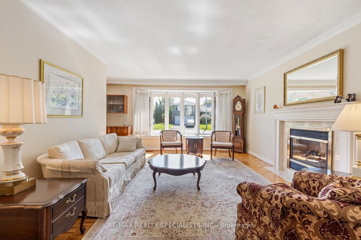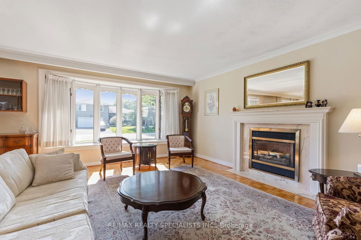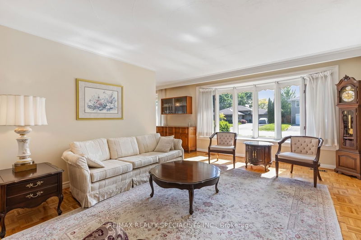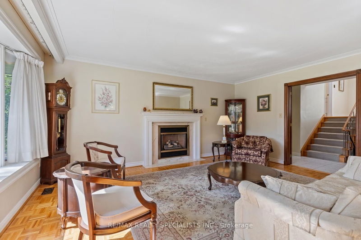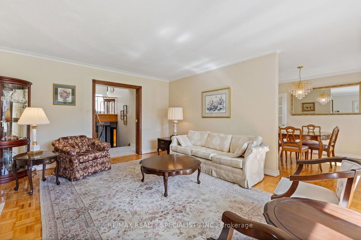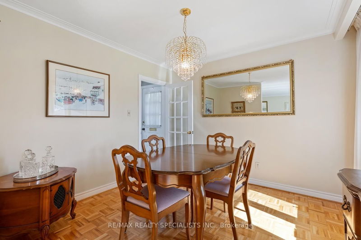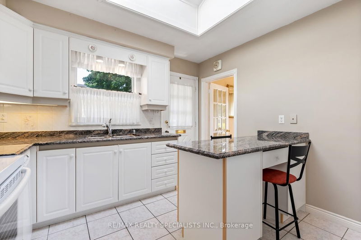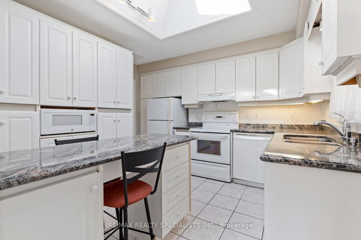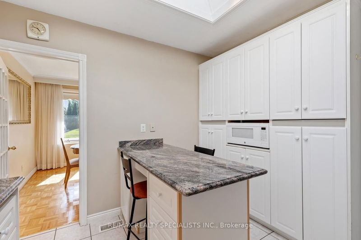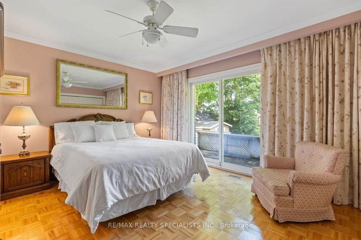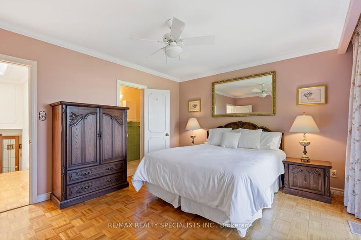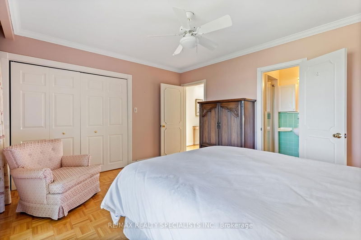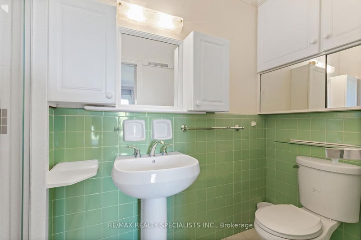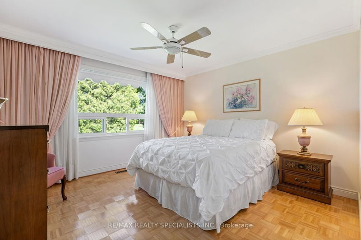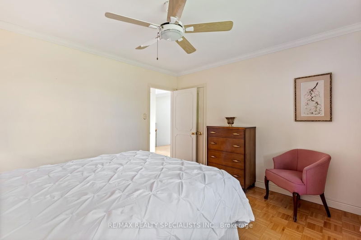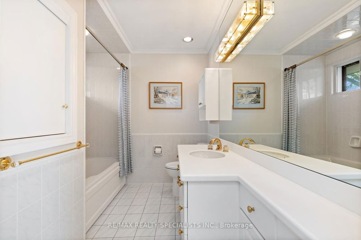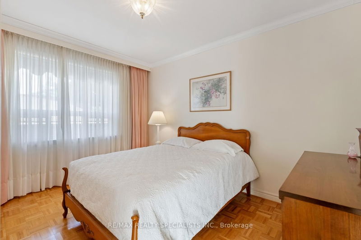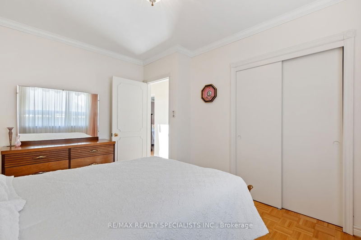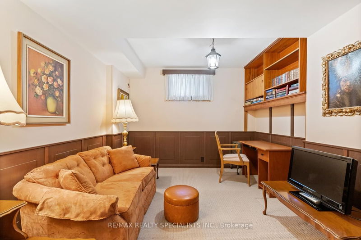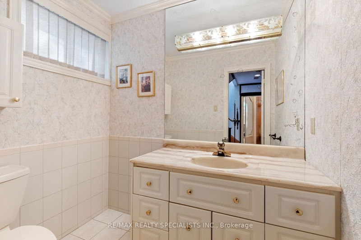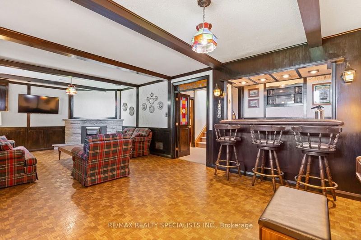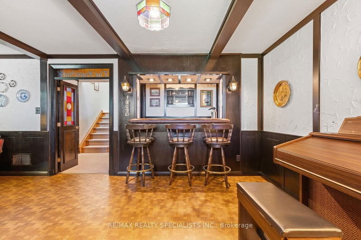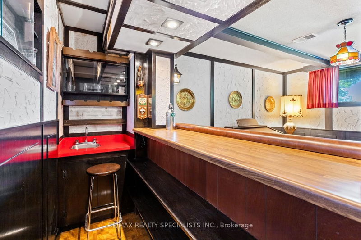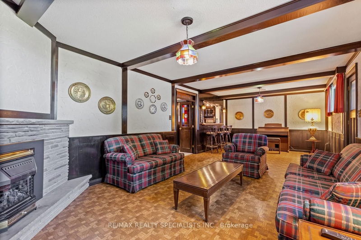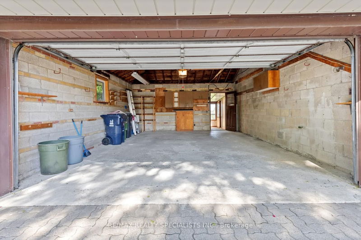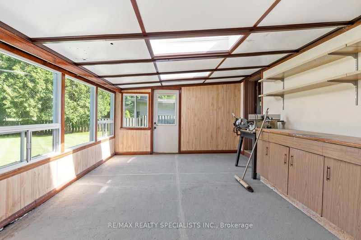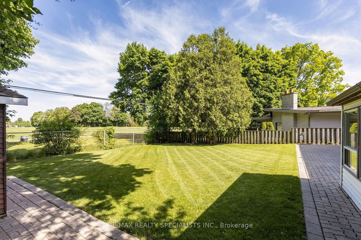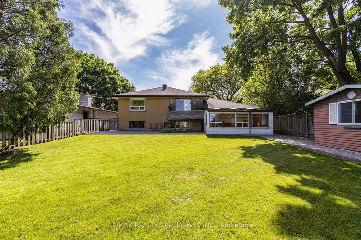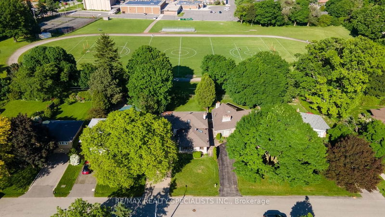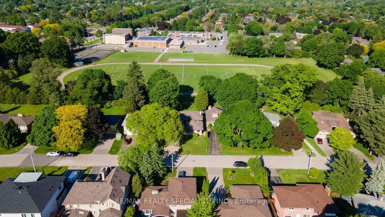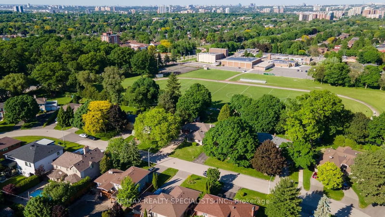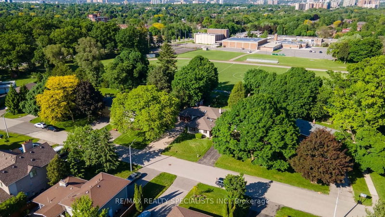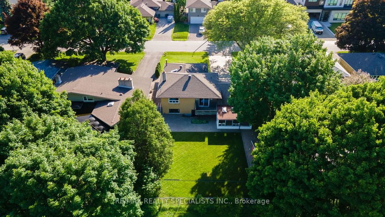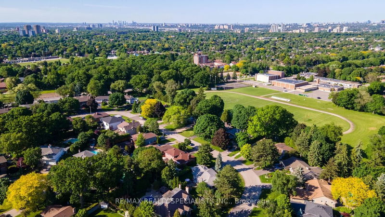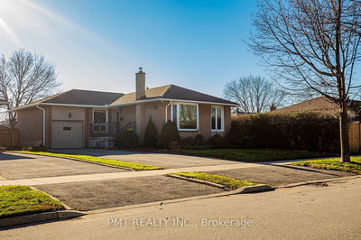Welcome to this incredible home in highly sought after Princess Manor. Situated on a large 60x140 lot offering amazing potential for a sizeable addition, pool and landscaping or a large custom home. A spacious existing floorplan in this 4 level backsplit provides ample space for a growing family. Just steps to some of the best schools in Etobicoke. Features: Large 60x140 lot with no neighbours behind. Spacious 4 level Backsplit with attached 2 car garage. Primary Bedroom with 3 piece ensuite and double closet. 2 additional upper level Bedrooms. Large living room with fireplace and bow window. 2 skylights to brighten the space. Lower level den can easily convert to 4th bedroom. Lower level Scottish Pub Entertainment Room with walk-up to backyard. Lower level Powder Room. Basement Games Room. Basement Laundry/Utility Room with loads of storage. Woodworking/Craft room at rear of garage.
부동산 특징
- 등록 날짜: Wednesday, June 05, 2024
- 가상 투어: View Virtual Tour for 47 Oldham Road
- 도시: Toronto
- 이웃/동네: Princess-Rosethorn
- 전체 주소: 47 Oldham Road, Toronto, M9A 2B9, Ontario, Canada
- 주방: Granite Counter, Walk-Out, Skylight
- 거실: Parquet Floor, Bay Window, Gas Fireplace
- 리스팅 중개사: Re/Max Realty Specialists Inc. - Disclaimer: The information contained in this listing has not been verified by Re/Max Realty Specialists Inc. and should be verified by the buyer.

