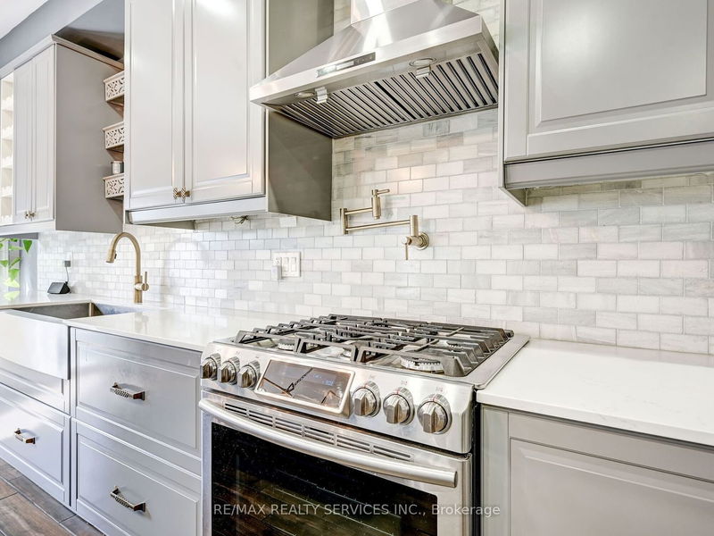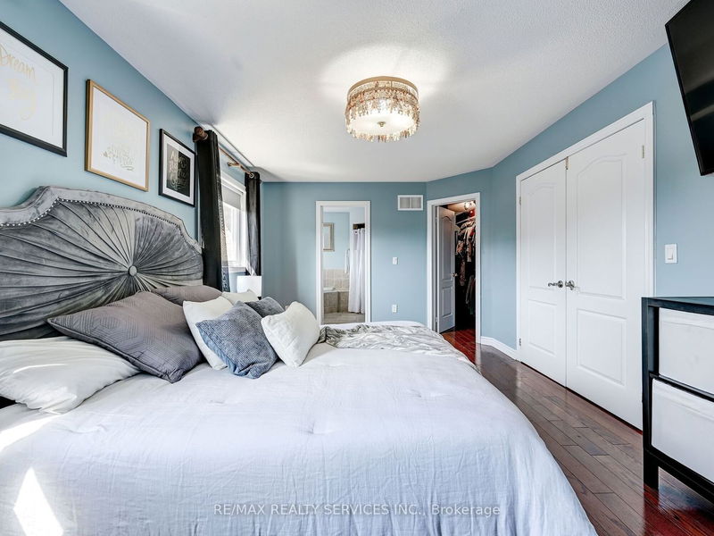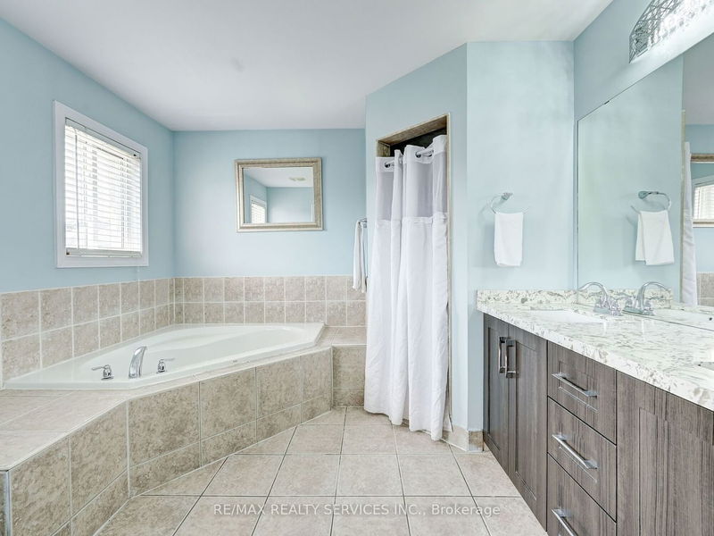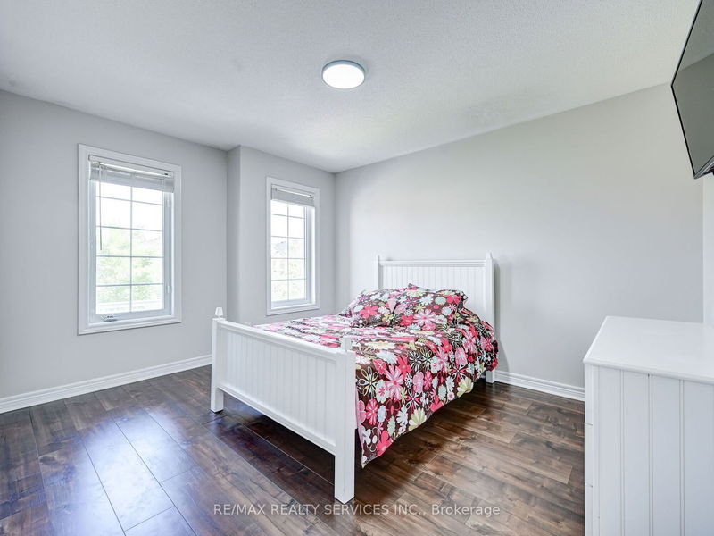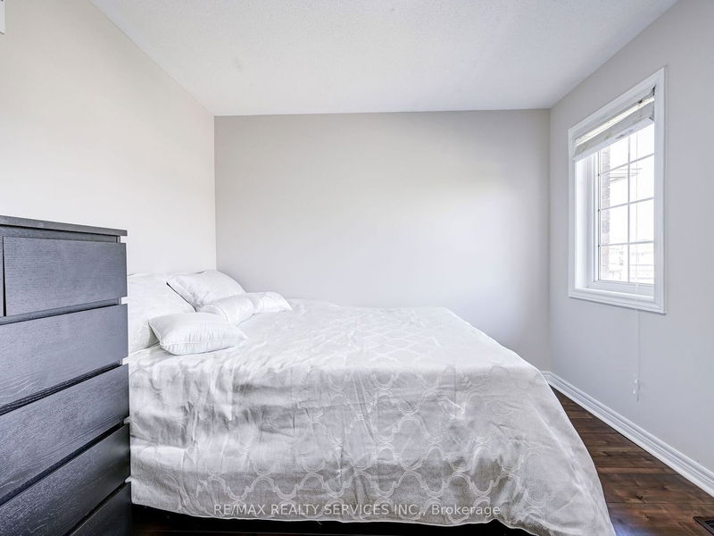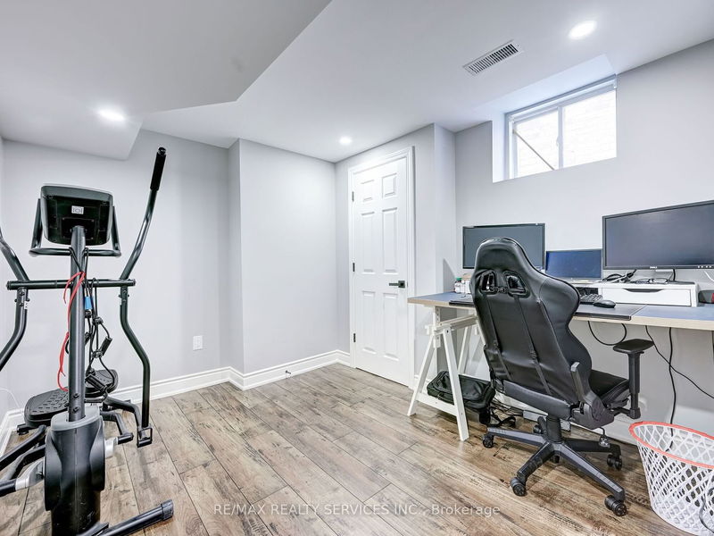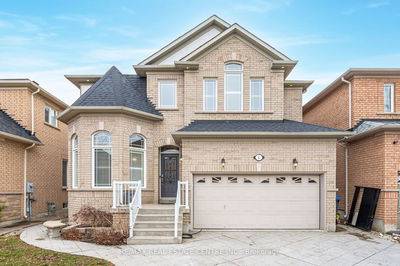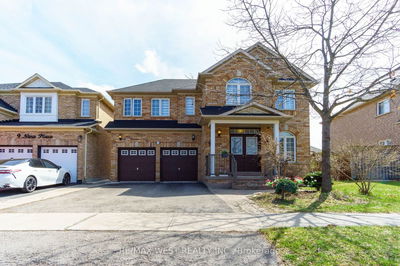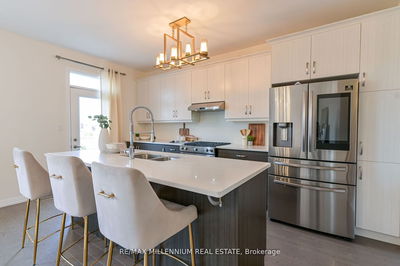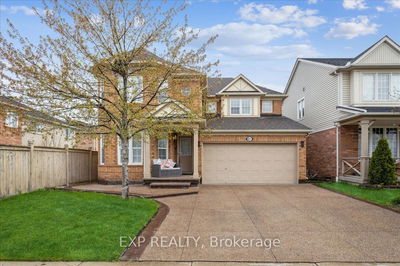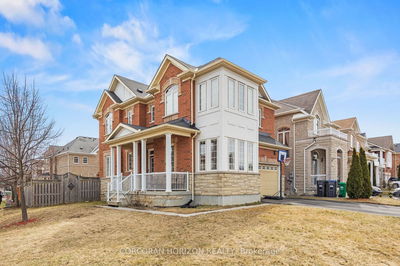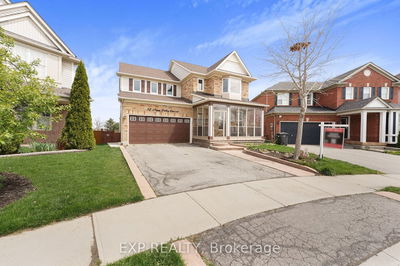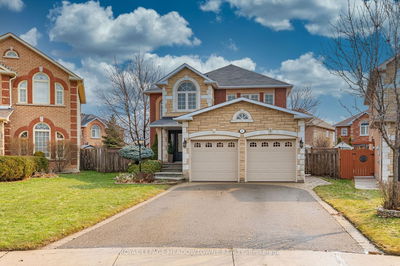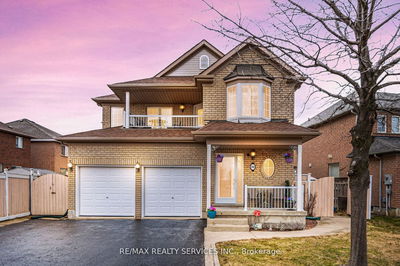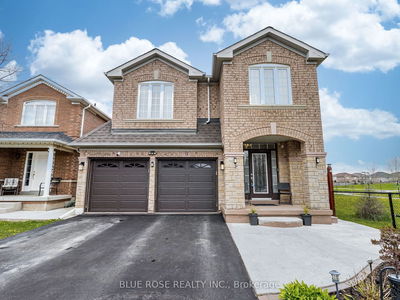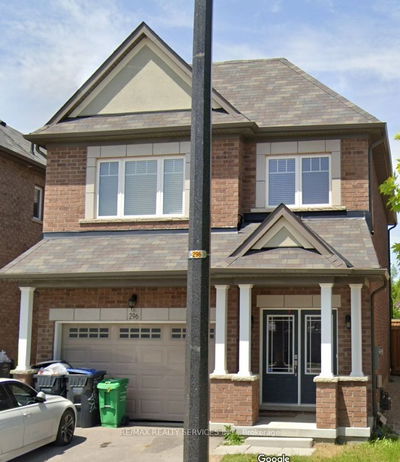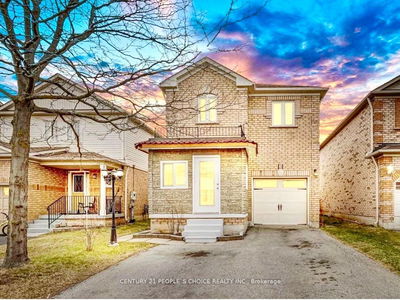Absolutely stunning, upgraded 4-bedroom detached home on a premium lot that widens to 50.64 feet at the back. The main floor boasts 9ft Ceilings, a spacious living/dining room and a separate family room, both featuring hardwood floors and the family room with a cozy fireplace. The chef's dream kitchen is upgraded with a custom-built 9ft island with a wine fridge, quartz and granite countertops, new tiles, a farmhouse sink, a pot filler, a gas stove, a wall oven, under-mount lighting, and extra deep pot drawers. Upstairs, you'll find four spacious bedrooms, including the primary bedroom with hardwood floors, a walk-in closet, and a 5pc ensuite. The newly finished basement is an entertainer's delight with oak stairs, a wet bar, laminate flooring, a 3pc bathroom with a large stand-up shower, a 100-inch Napoleon fireplace, and an extra bedroom. The large backyard features a 3-tier deck, perfect for hosting summer BBQs and gatherings, and a shed with electrical power. ****Book your showing today to see all the incredible features this upgraded home has to offer****
부동산 특징
- 등록 날짜: Wednesday, June 05, 2024
- 도시: Brampton
- 이웃/동네: Fletcher's Meadow
- 중요 교차로: Wanless/Queen Mary
- 가족실: Hardwood Floor, Gas Fireplace
- 거실: Hardwood Floor, Combined W/Dining
- 주방: Updated, Stainless Steel Appl, Centre Island
- 리스팅 중개사: Re/Max Realty Services Inc. - Disclaimer: The information contained in this listing has not been verified by Re/Max Realty Services Inc. and should be verified by the buyer.



















