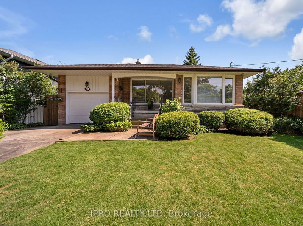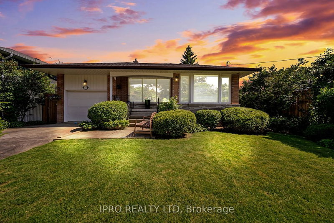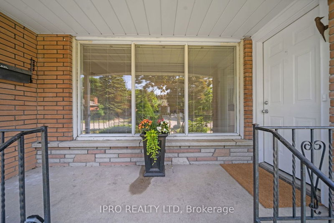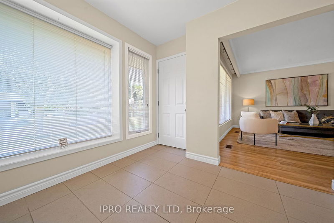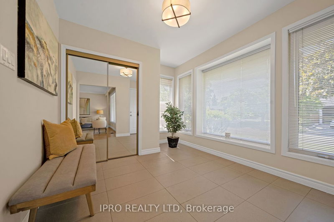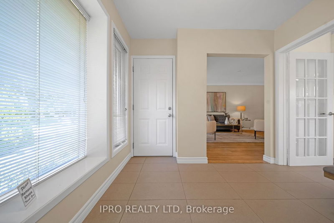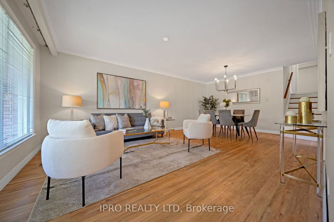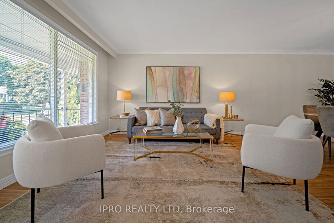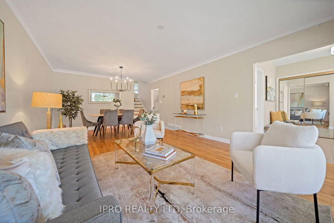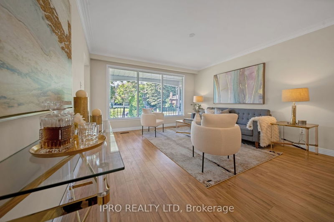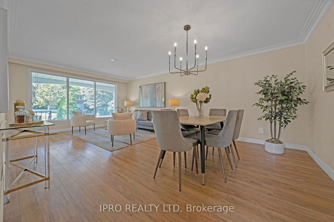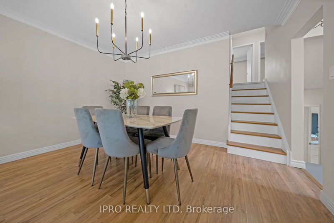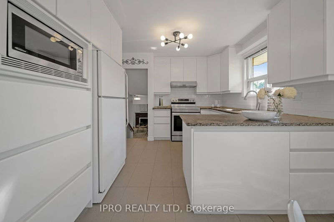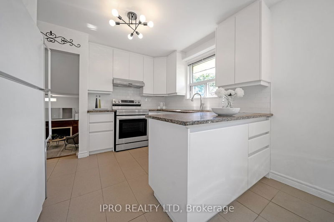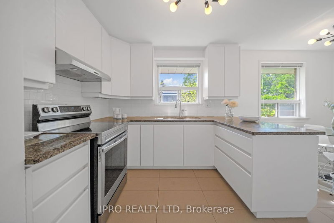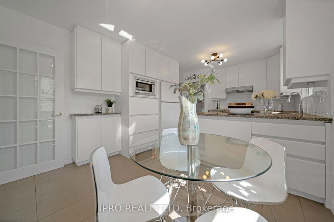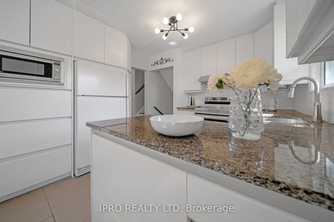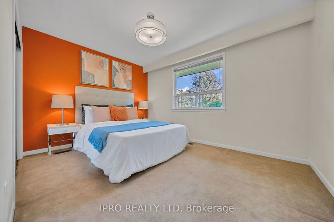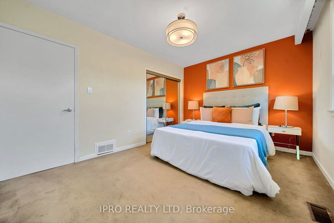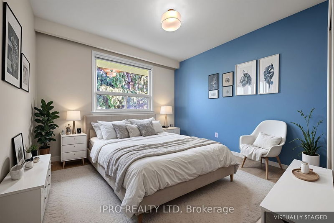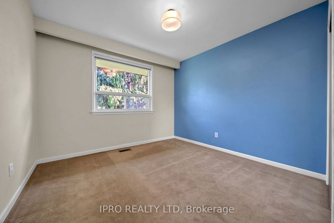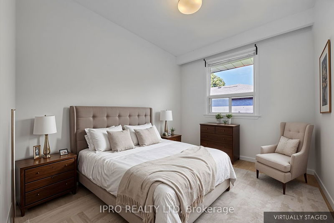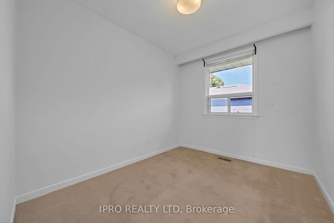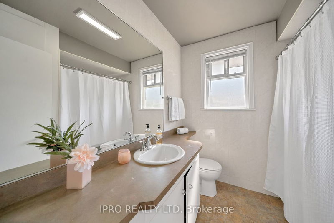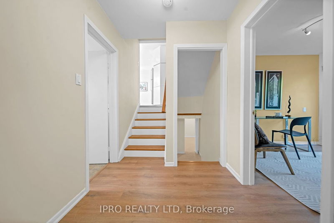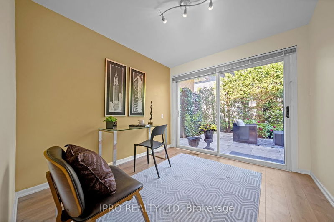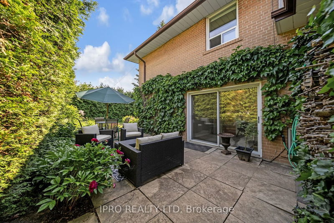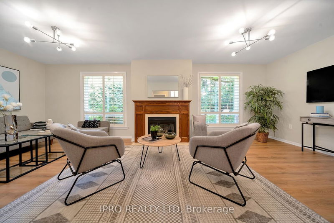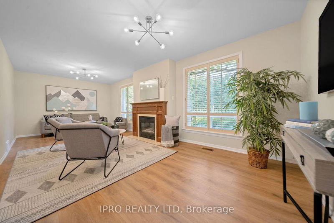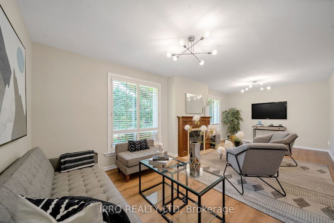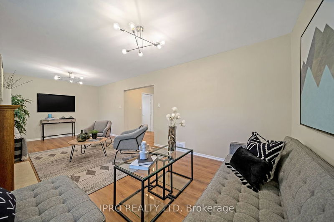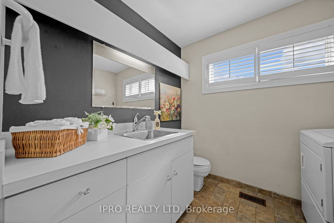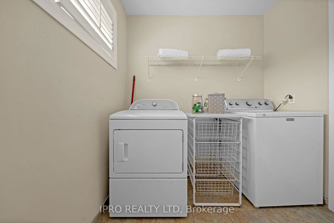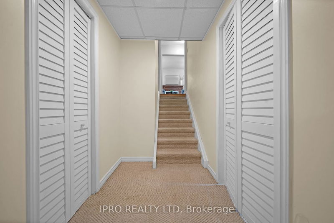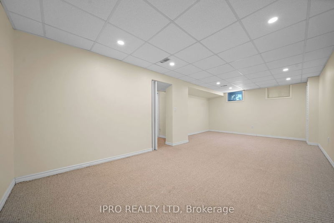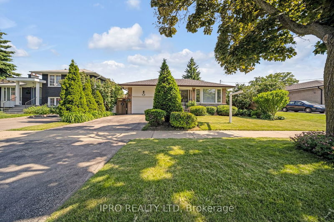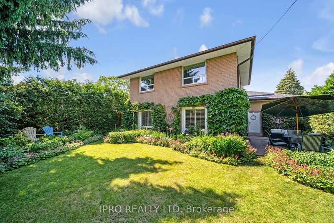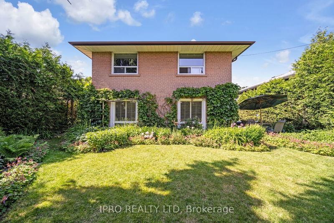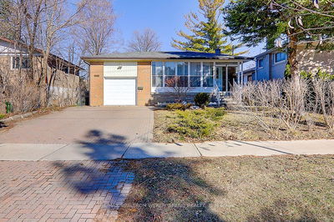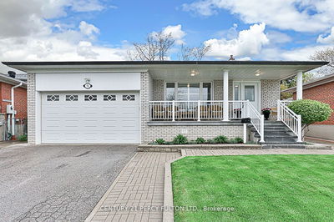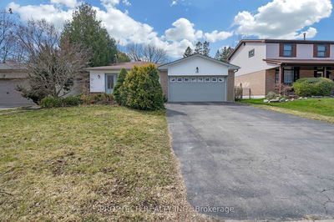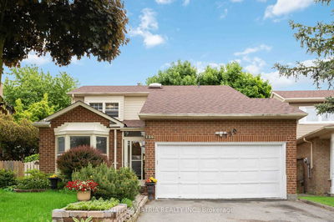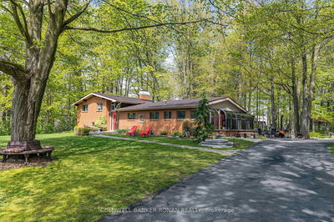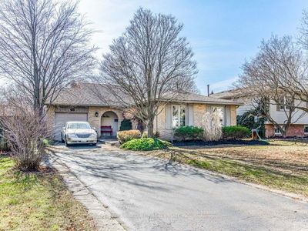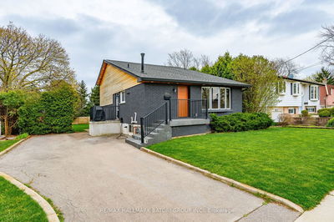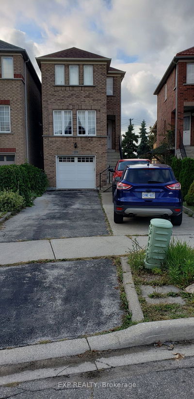Absolutely Fabulous Home Nestled within the Tranquility of a Mature Neighborhood. Front Entrance Vestibule designed for functionality, has floor to ceiling windows for natural light - you are welcomed with a sense of warmth and comfort.The timeless eat-in family size kitchen boasts an abundance of cabinetry, is adjacent to the oversized dining and living room for easy, elegant entertaining. Upper level offers well-appointed bedrooms for rest and relaxation. Ground Floor boasts a large family room with gas fireplace for movie nights overlooking lush gardens. Den with oversize doors to patio where you can enjoy eating al fresco. Convenient ground floor powder/laundry room. Lower level provides versatile space for recreation and leisure. Large enough for many uses. Two additional utility/work/storage rooms available along with a full size crawl space for storage. Oasis like landscaped back yard, filled with a variety of maintenance free perennials that provide year-round colour and charm. Raised box for vegetables! Excellent Location near schools, parks, walking trails, shopping, transit, GO UP, highways. Can easily accommodate multi generational family.
부동산 특징
- 등록 날짜: Wednesday, June 05, 2024
- 가상 투어: View Virtual Tour for 21 Drury Lane
- 도시: Toronto
- 이웃/동네: Humber Heights
- 중요 교차로: Royal York/ Eglinton
- 전체 주소: 21 Drury Lane, Toronto, M9P 1P8, Ontario, Canada
- 거실: Combined W/Dining, Laminate
- 주방: Combined W/Br, Ceramic Floor, Granite Counter
- 가족실: Laminate, Gas Fireplace, California Shutters
- 리스팅 중개사: Ipro Realty Ltd - Disclaimer: The information contained in this listing has not been verified by Ipro Realty Ltd and should be verified by the buyer.

